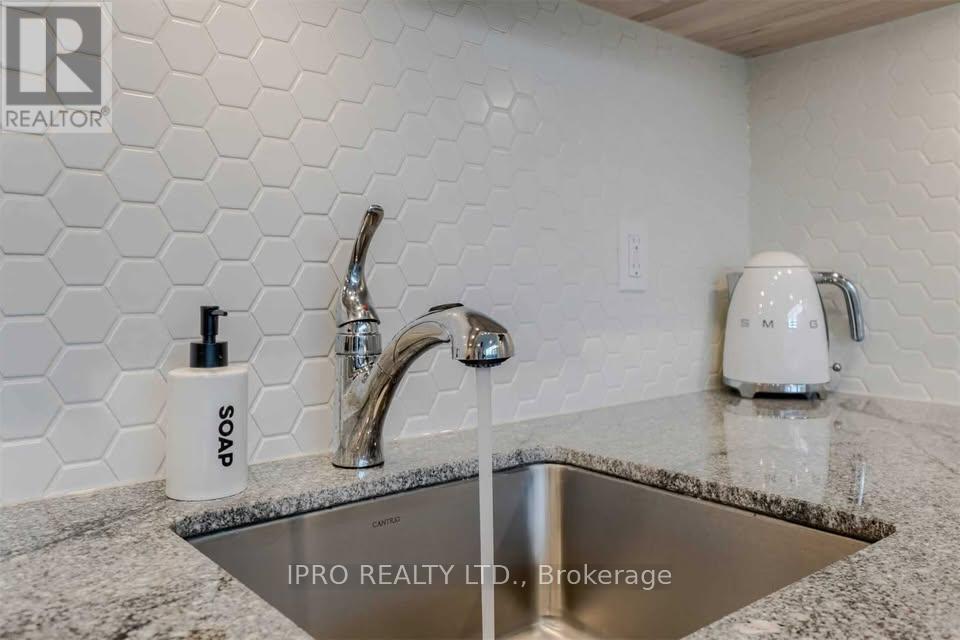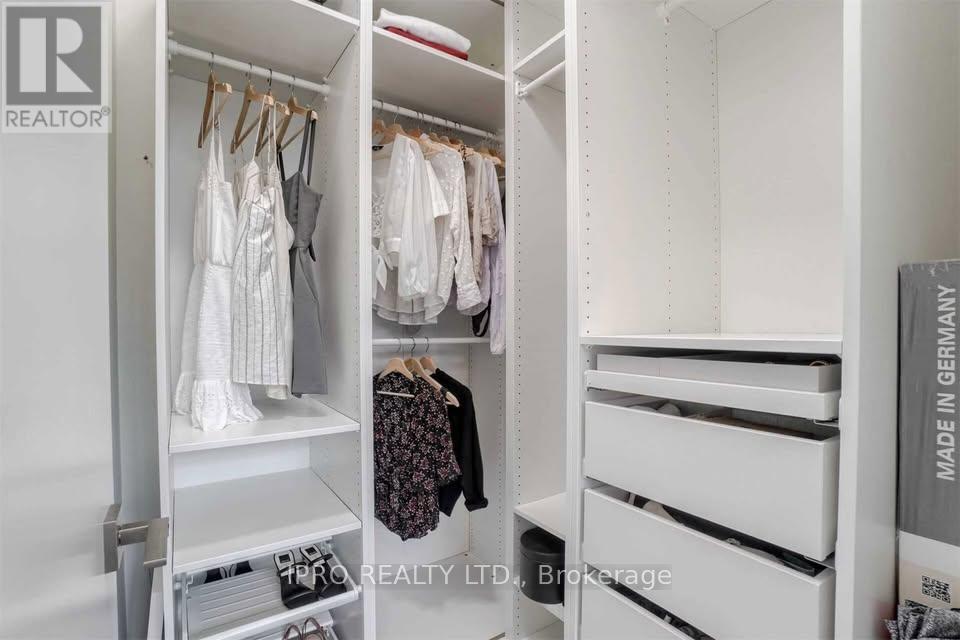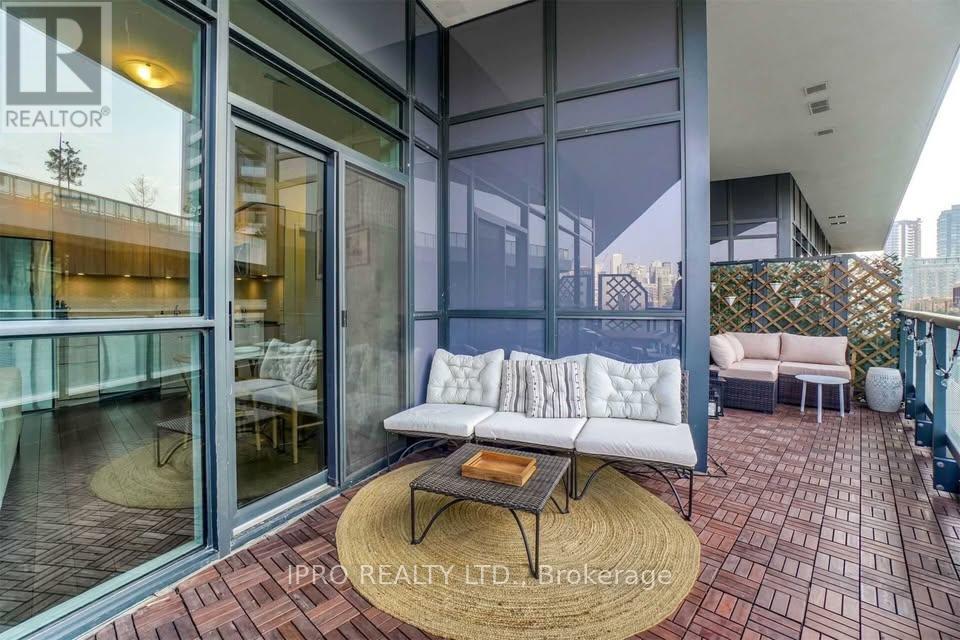1 Bedroom
1 Bathroom
600 - 699 sqft
Central Air Conditioning
Forced Air
$2,450 Monthly
Welcome to 30 Ordnance St #411 - an exceptional one bedroom residence offering 632 sqft of beautifully designed interior space and a rare 200+ sqft private terrace that seamlessly extends your living area. This bright and airy suite features a sleek open concept layout with a full-sized modern kitchen, quartz countertops, stainless steel appliances and generous storage throughout. The expansive living and dining area is perfect for entertaining or unwinding in style. The oversized primary bedroom offers space for a home office and includes a custom walk-in closet tailored for both function and elegance. Luxurious finishes continue into the spa-like bathroom with contemporary touches. Live in one of Toronto's most vibrant communities - steps to Liberty Village, King West, Waterfront, parks, restaurants, GO Train, TTC, CNE and more! Quick access to major highways makes commuting a breeze. Enjoy world class amenities including a 24hr concierge, state-of-the-art fitness centre and a rooftop pool with panoramic views of the city and lake. (id:49187)
Property Details
|
MLS® Number
|
C12137604 |
|
Property Type
|
Single Family |
|
Neigbourhood
|
Fort York-Liberty Village |
|
Community Name
|
Niagara |
|
Community Features
|
Pet Restrictions |
|
Features
|
Balcony |
Building
|
Bathroom Total
|
1 |
|
Bedrooms Above Ground
|
1 |
|
Bedrooms Total
|
1 |
|
Age
|
11 To 15 Years |
|
Amenities
|
Security/concierge, Exercise Centre, Party Room, Visitor Parking |
|
Appliances
|
Dishwasher, Dryer, Microwave, Stove, Washer, Window Coverings, Refrigerator |
|
Cooling Type
|
Central Air Conditioning |
|
Exterior Finish
|
Concrete |
|
Flooring Type
|
Laminate |
|
Heating Fuel
|
Natural Gas |
|
Heating Type
|
Forced Air |
|
Size Interior
|
600 - 699 Sqft |
|
Type
|
Apartment |
Parking
Land
Rooms
| Level |
Type |
Length |
Width |
Dimensions |
|
Flat |
Living Room |
5.15 m |
5.3 m |
5.15 m x 5.3 m |
|
Flat |
Kitchen |
5.15 m |
5.3 m |
5.15 m x 5.3 m |
|
Flat |
Dining Room |
5.15 m |
5.3 m |
5.15 m x 5.3 m |
|
Flat |
Primary Bedroom |
3.05 m |
3.94 m |
3.05 m x 3.94 m |
https://www.realtor.ca/real-estate/28289301/411-30-ordnance-street-toronto-niagara-niagara

































