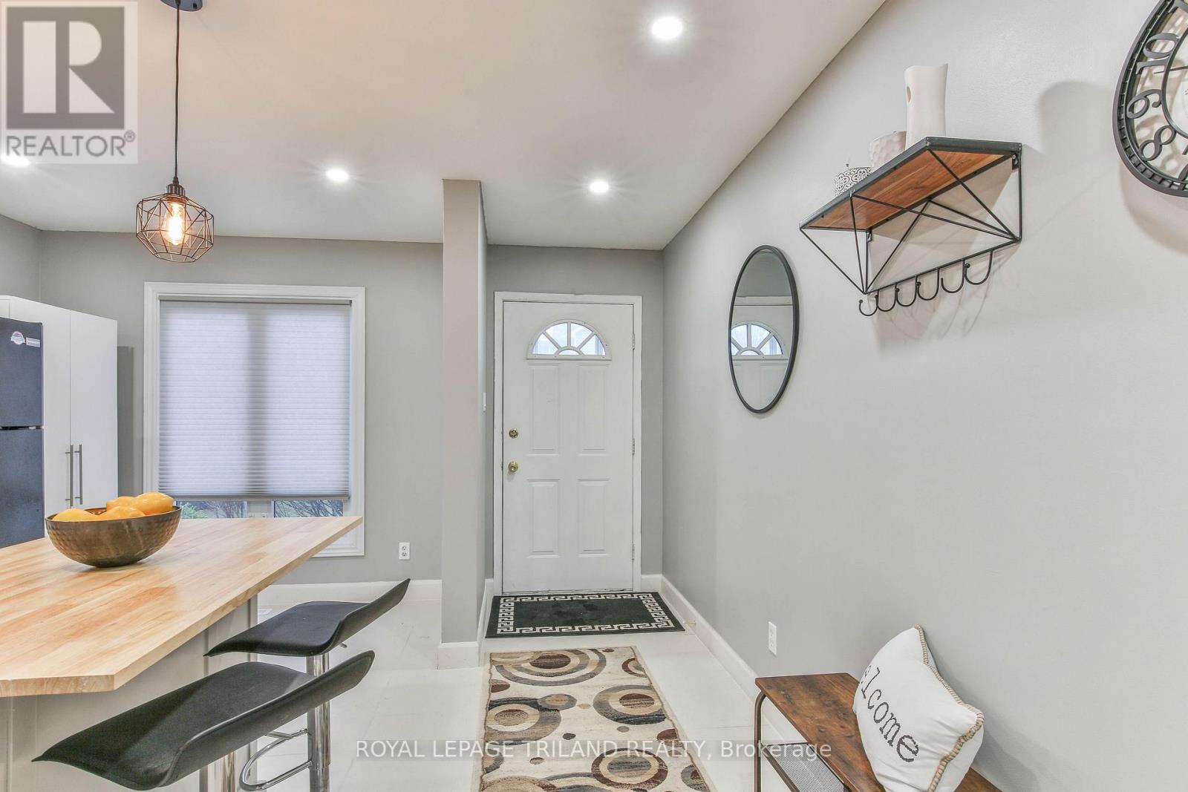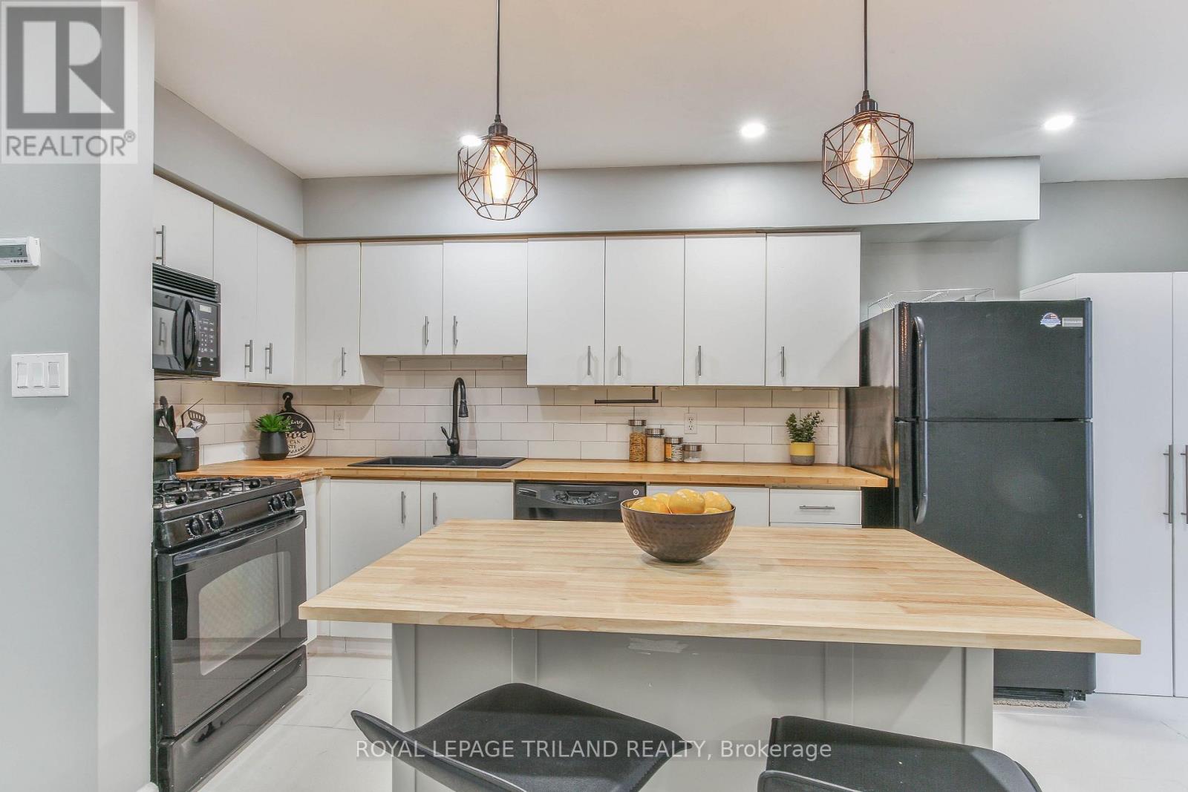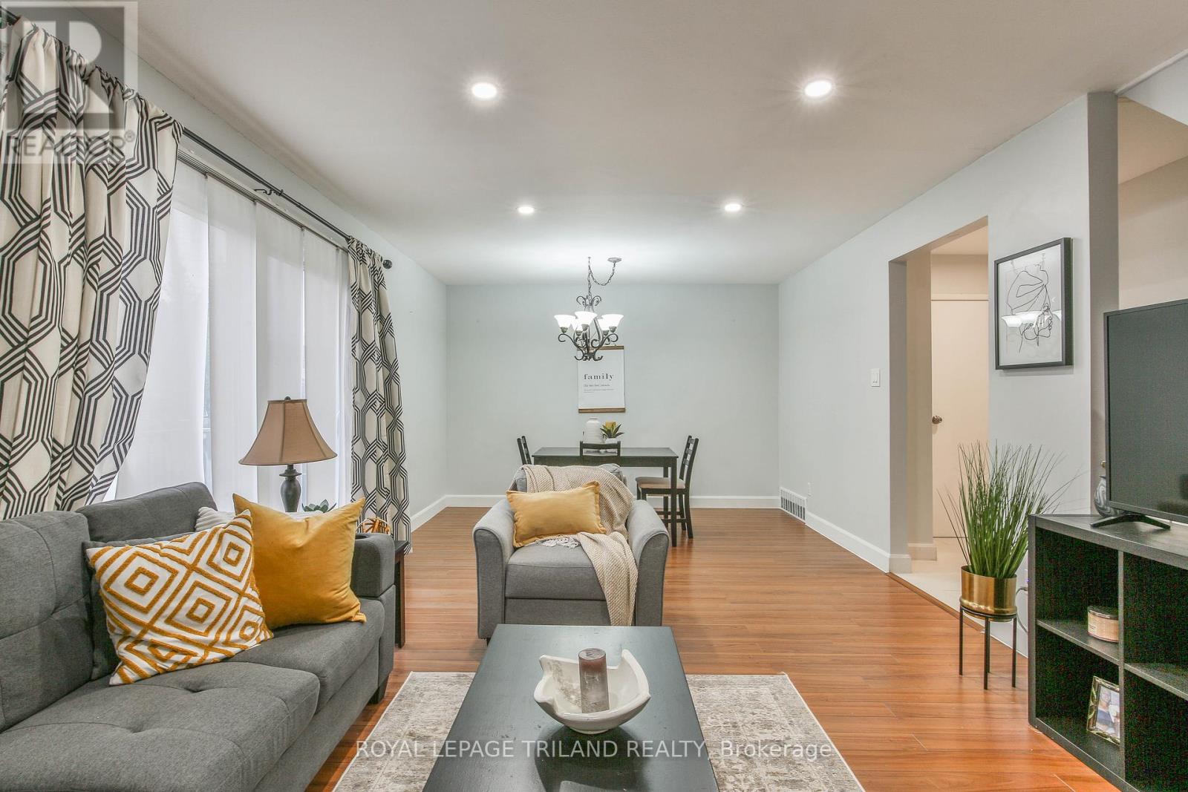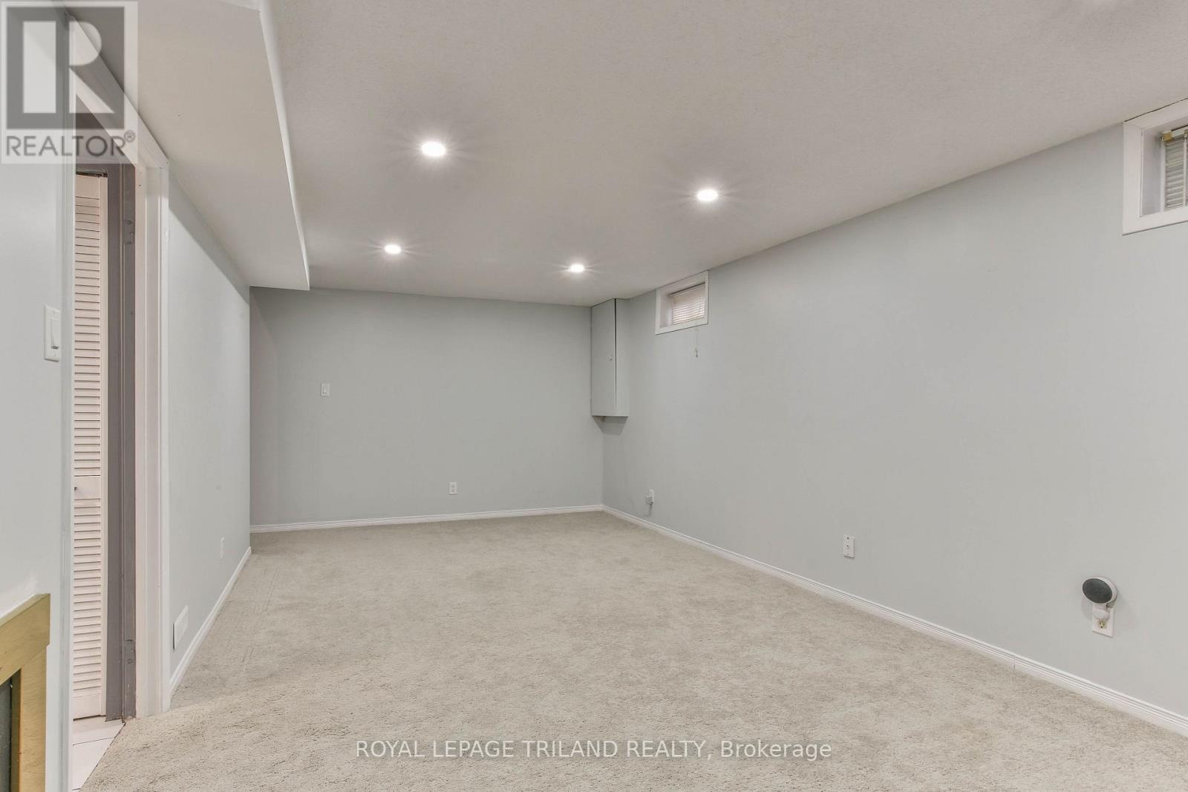3 Bedroom
3 Bathroom
1200 - 1399 sqft
Central Air Conditioning
Forced Air
$2,500 Monthly
FOR LEASE Superb 3 bedroom end unit townhouse with single car garage and enclosed patio. Main floor features laminate flooring and new ceramic flooring. An updated kitchen offers ample cupboard space including a beautiful island, and a 2 piece bath. Bringing groceries in has never been easier with the inside entry to the garage. A dining room and a living room with patio doors leading to your enclosed patio area rounds out the main floor. On the second floor; enjoy a super-sized master bedroom with walk in closet, second bedroom also featuring a walk-in closet, 3rd bedroom and a 4 piece bath. A fully finished basement with family room and gas fireplace, 3 piece bathroom and an oversized remodeled and very functional laundry room completes the home. This is an easy to live in home that you can be proud to call yours. (id:49187)
Property Details
|
MLS® Number
|
X12137720 |
|
Property Type
|
Single Family |
|
Community Name
|
South E |
|
Community Features
|
Pets Not Allowed |
|
Features
|
Balcony |
|
Parking Space Total
|
1 |
Building
|
Bathroom Total
|
3 |
|
Bedrooms Above Ground
|
3 |
|
Bedrooms Total
|
3 |
|
Appliances
|
Water Heater, Dishwasher, Dryer, Freezer, Garage Door Opener, Stove, Washer, Refrigerator |
|
Basement Development
|
Finished |
|
Basement Type
|
N/a (finished) |
|
Cooling Type
|
Central Air Conditioning |
|
Exterior Finish
|
Aluminum Siding |
|
Half Bath Total
|
1 |
|
Heating Fuel
|
Natural Gas |
|
Heating Type
|
Forced Air |
|
Stories Total
|
2 |
|
Size Interior
|
1200 - 1399 Sqft |
|
Type
|
Row / Townhouse |
Parking
Land
Rooms
| Level |
Type |
Length |
Width |
Dimensions |
|
Second Level |
Primary Bedroom |
3.99 m |
4.52 m |
3.99 m x 4.52 m |
|
Second Level |
Bedroom |
3.28 m |
3.63 m |
3.28 m x 3.63 m |
|
Second Level |
Bedroom |
2.97 m |
3.61 m |
2.97 m x 3.61 m |
|
Basement |
Recreational, Games Room |
6.91 m |
4.5 m |
6.91 m x 4.5 m |
|
Basement |
Utility Room |
2.34 m |
1.8 m |
2.34 m x 1.8 m |
|
Main Level |
Kitchen |
4.01 m |
5 m |
4.01 m x 5 m |
|
Main Level |
Dining Room |
2.06 m |
3.63 m |
2.06 m x 3.63 m |
|
Main Level |
Living Room |
5.13 m |
3.66 m |
5.13 m x 3.66 m |
https://www.realtor.ca/real-estate/28289139/91-120-centre-street-london-south-south-e-south-e

































