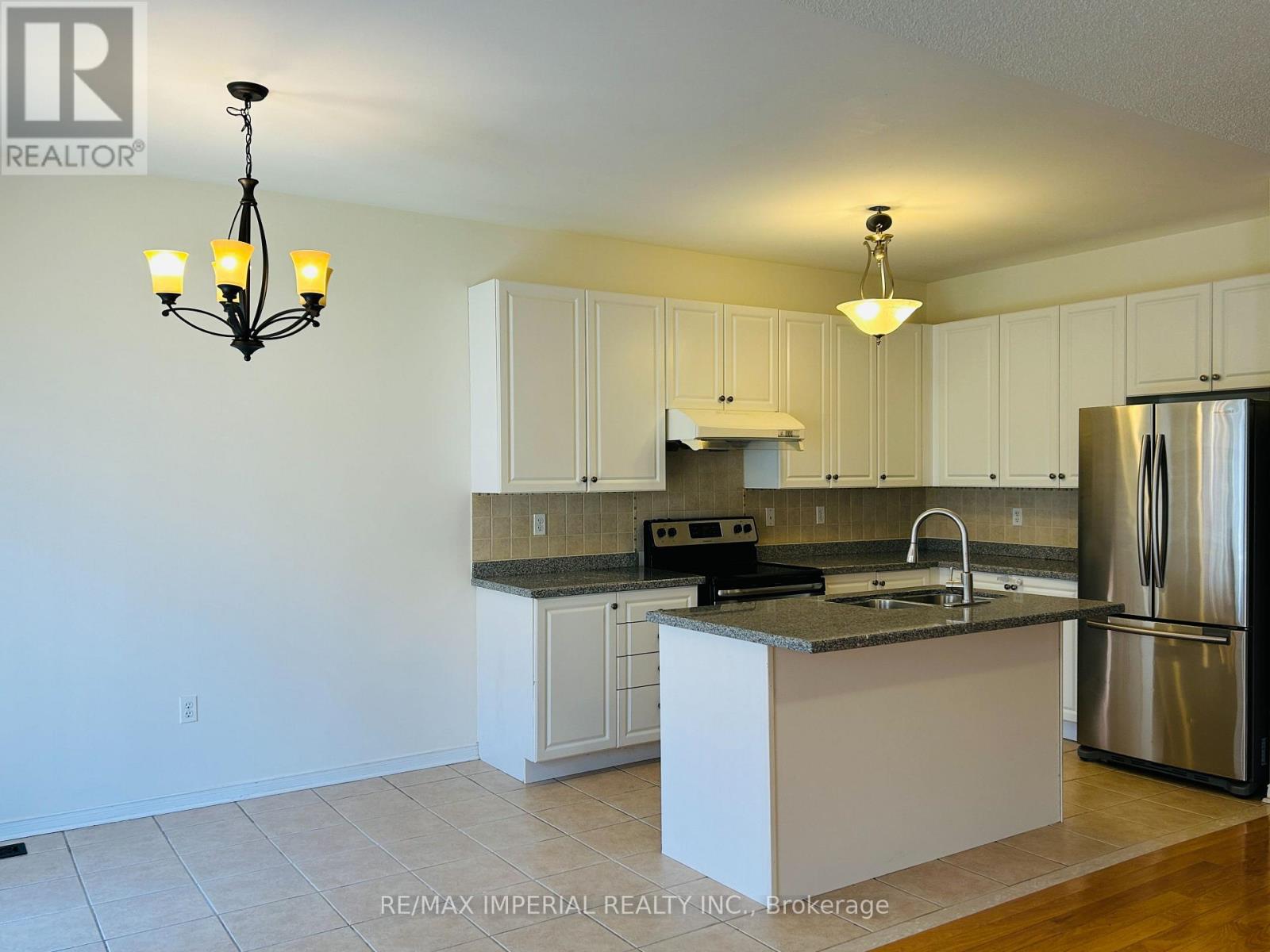3 Bedroom
3 Bathroom
1500 - 2000 sqft
Fireplace
Central Air Conditioning
Forced Air
$3,390 Monthly
Fabulous Vacant Move In Condition! Located On A Desired Quiet Street. Sun Filled South Exposure. Bright & Spacious Open Concept Link Home W/Oak Hardwood Flrs Thr-Out Main & 2nd Floor, Useful Front Porches. New Pro Painting. New Pro Cleaning. First Floor 9Ft Ceiling. Kitchen W/Centre Island, Backsplash & Granite Counter, Breakfast Area W/O To Deck & Fenced Backyard, Family Room W/Gas Fireplace, 2nd Flr W/O Balcony. No Sidewalk. Walk to Great Bond Lake Public School. School Bus To Top High School. Step To Oak Ridges Community Centre, Swimming Pool, Arena, Parks, Trails, Bond Lake, Wilcox Lake. Close To Yonge St Transit And Shopping Plaza. (id:49187)
Property Details
|
MLS® Number
|
N12137276 |
|
Property Type
|
Single Family |
|
Community Name
|
Oak Ridges Lake Wilcox |
|
Parking Space Total
|
3 |
Building
|
Bathroom Total
|
3 |
|
Bedrooms Above Ground
|
3 |
|
Bedrooms Total
|
3 |
|
Age
|
16 To 30 Years |
|
Appliances
|
Central Vacuum, Dryer, Humidifier, Stove, Washer, Window Coverings, Refrigerator |
|
Basement Development
|
Unfinished |
|
Basement Type
|
Full (unfinished) |
|
Construction Status
|
Insulation Upgraded |
|
Construction Style Attachment
|
Link |
|
Cooling Type
|
Central Air Conditioning |
|
Exterior Finish
|
Brick |
|
Fireplace Present
|
Yes |
|
Flooring Type
|
Hardwood, Ceramic |
|
Foundation Type
|
Concrete |
|
Half Bath Total
|
1 |
|
Heating Fuel
|
Natural Gas |
|
Heating Type
|
Forced Air |
|
Stories Total
|
2 |
|
Size Interior
|
1500 - 2000 Sqft |
|
Type
|
House |
|
Utility Water
|
Municipal Water |
Parking
Land
|
Acreage
|
No |
|
Fence Type
|
Fenced Yard |
|
Sewer
|
Sanitary Sewer |
|
Size Depth
|
89 Ft ,1 In |
|
Size Frontage
|
29 Ft ,6 In |
|
Size Irregular
|
29.5 X 89.1 Ft ; Pt Lt 31 Pl 65m3801 Pts 5 & 6 65r28168 |
|
Size Total Text
|
29.5 X 89.1 Ft ; Pt Lt 31 Pl 65m3801 Pts 5 & 6 65r28168 |
Rooms
| Level |
Type |
Length |
Width |
Dimensions |
|
Second Level |
Primary Bedroom |
4.27 m |
4.06 m |
4.27 m x 4.06 m |
|
Second Level |
Bedroom 2 |
4.42 m |
3.75 m |
4.42 m x 3.75 m |
|
Second Level |
Bedroom 3 |
3.05 m |
2.96 m |
3.05 m x 2.96 m |
|
Second Level |
Laundry Room |
2.46 m |
1.83 m |
2.46 m x 1.83 m |
|
Main Level |
Living Room |
6.1 m |
4.2 m |
6.1 m x 4.2 m |
|
Main Level |
Dining Room |
6.1 m |
4.2 m |
6.1 m x 4.2 m |
|
Main Level |
Kitchen |
3.41 m |
2.74 m |
3.41 m x 2.74 m |
|
Main Level |
Eating Area |
2.74 m |
2.8 m |
2.74 m x 2.8 m |
|
Main Level |
Family Room |
4.4 m |
3.9 m |
4.4 m x 3.9 m |
https://www.realtor.ca/real-estate/28288430/61-lebovic-drive-richmond-hill-oak-ridges-lake-wilcox-oak-ridges-lake-wilcox
























