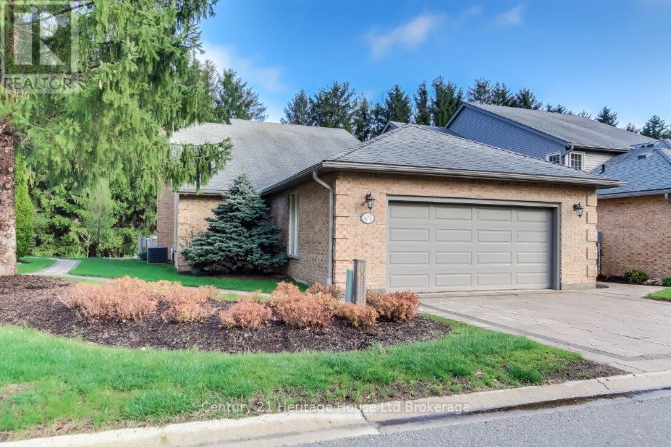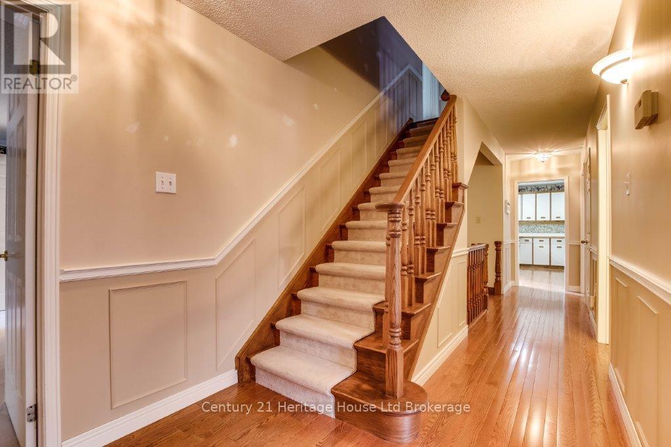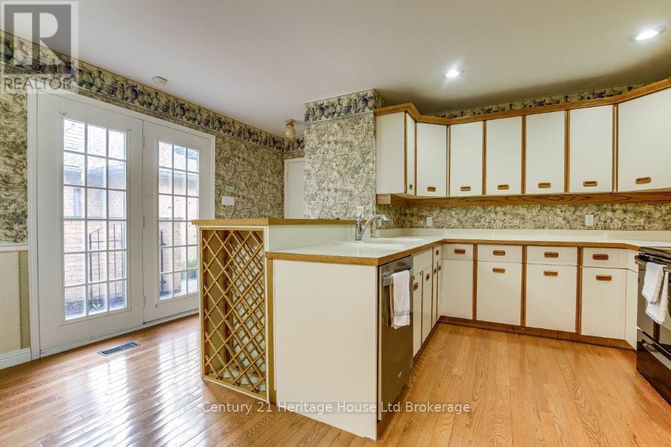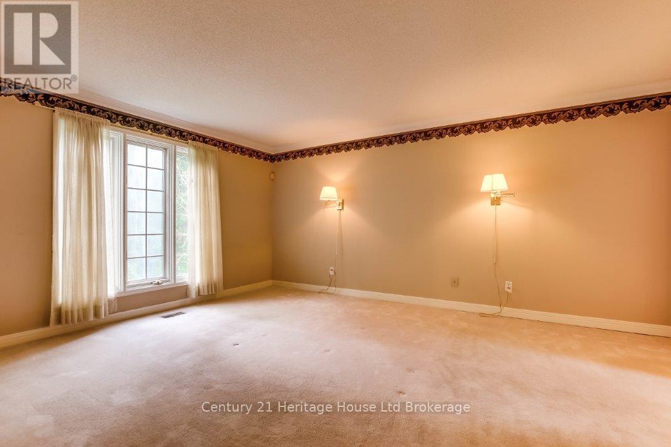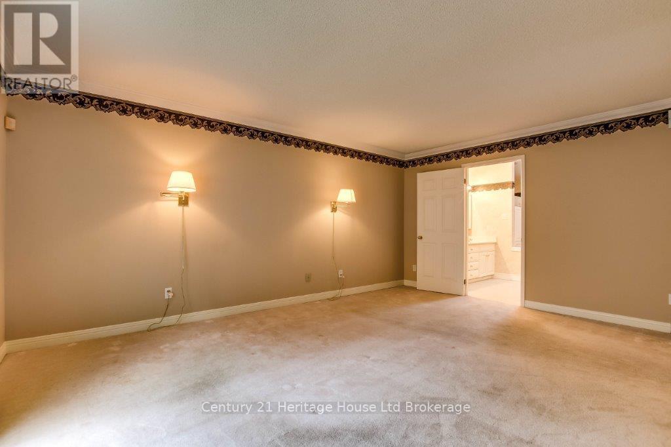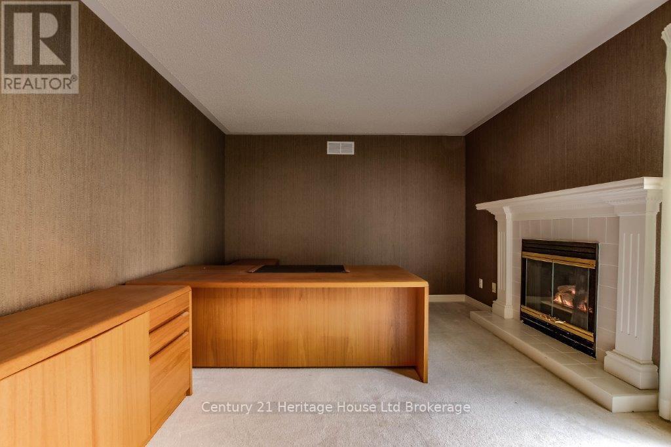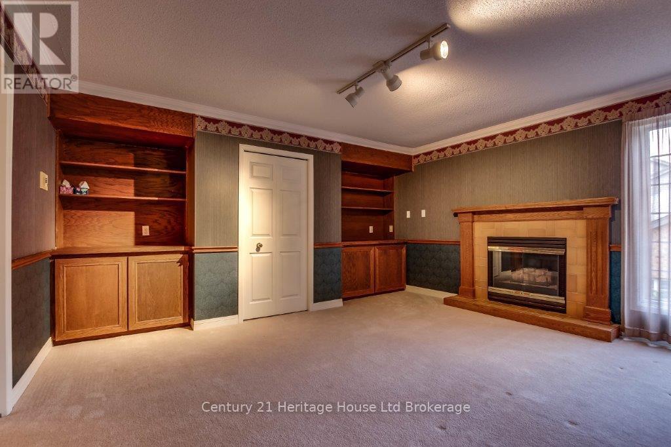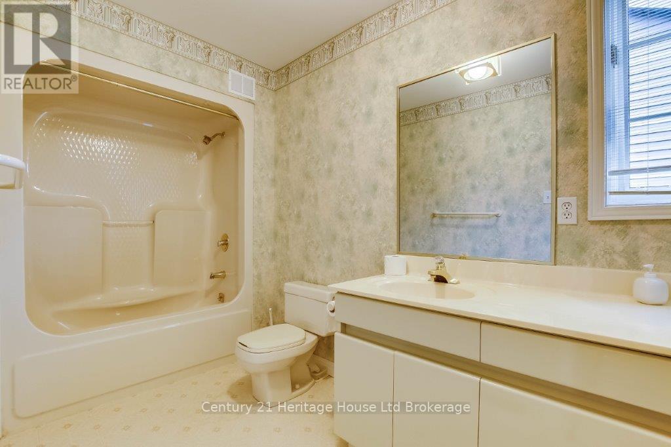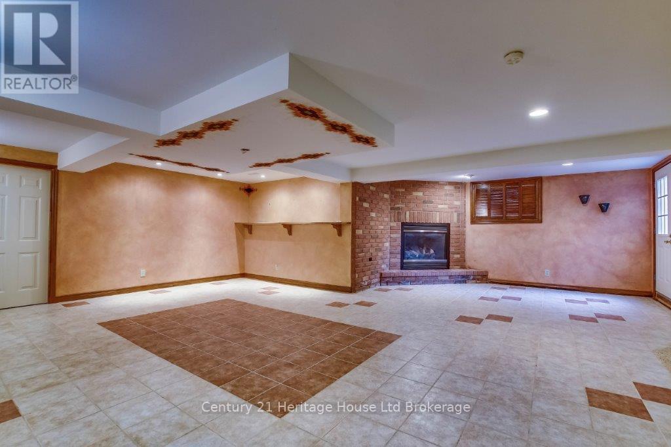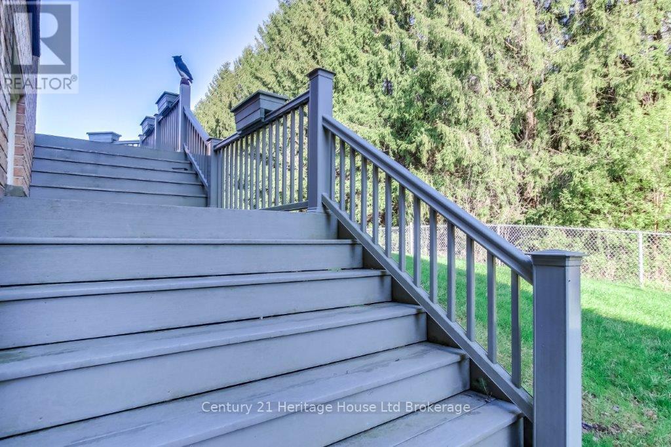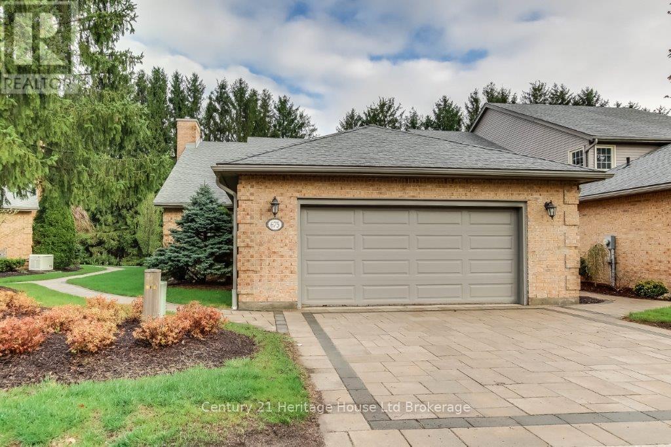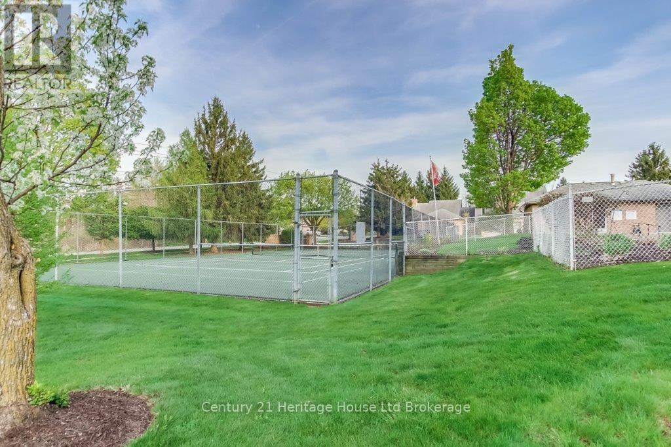519.240.3380
stacey@makeamove.ca
675 Lansdowne Avenue Woodstock (Woodstock - North), Ontario N4T 1K3
4 Bedroom
4 Bathroom
2750 - 2999 sqft
Fireplace
Central Air Conditioning
Forced Air
Landscaped
$875,000Maintenance, Insurance
$579 Monthly
Maintenance, Insurance
$579 MonthlyOne of a kind luxury 4,464 sq ft condo nestled in a beautiful complex backing onto Roth Park and Conservation area with walking trails and water access to Pittock Lake. Tennis courts (pickleball anyone) and inground heated swimming pool within the complex. The condo fee of $579 includes a Rogers Ignite Package. This is an end unit with large two car garage (22..9 x 22.6). Enjoy your morning coffee on your new composite deck backing onto a forest. Primary bedroom with ensuite and laundry on the main floor. 4 bedrooms, 4 bathrooms, 4 fireplaces. (id:49187)
Property Details
| MLS® Number | X12131766 |
| Property Type | Single Family |
| Neigbourhood | Lansdowne Meadow |
| Community Name | Woodstock - North |
| Amenities Near By | Park, Public Transit |
| Community Features | Pet Restrictions |
| Equipment Type | Water Heater |
| Features | Wooded Area, Sloping, Conservation/green Belt, Sump Pump |
| Parking Space Total | 4 |
| Rental Equipment Type | Water Heater |
| Structure | Tennis Court, Deck |
Building
| Bathroom Total | 4 |
| Bedrooms Above Ground | 4 |
| Bedrooms Total | 4 |
| Age | 31 To 50 Years |
| Amenities | Visitor Parking, Fireplace(s) |
| Appliances | Water Softener, Water Meter, Garage Door Opener Remote(s), Dishwasher, Dryer, Garage Door Opener, Stove, Two Washers, Window Coverings, Refrigerator |
| Basement Features | Walk Out |
| Basement Type | Full |
| Cooling Type | Central Air Conditioning |
| Exterior Finish | Brick, Vinyl Siding |
| Fire Protection | Smoke Detectors |
| Fireplace Present | Yes |
| Fireplace Total | 4 |
| Flooring Type | Hardwood |
| Foundation Type | Poured Concrete |
| Half Bath Total | 2 |
| Heating Fuel | Natural Gas |
| Heating Type | Forced Air |
| Stories Total | 2 |
| Size Interior | 2750 - 2999 Sqft |
| Type | Row / Townhouse |
Parking
| Attached Garage | |
| Garage |
Land
| Acreage | No |
| Land Amenities | Park, Public Transit |
| Landscape Features | Landscaped |
| Zoning Description | R3-35 |
Rooms
| Level | Type | Length | Width | Dimensions |
|---|---|---|---|---|
| Second Level | Bedroom 2 | 5.12 m | 4.87 m | 5.12 m x 4.87 m |
| Second Level | Bedroom 3 | 5.24 m | 4.99 m | 5.24 m x 4.99 m |
| Second Level | Bedroom 4 | 5.05 m | 4.66 m | 5.05 m x 4.66 m |
| Second Level | Bathroom | 3.65 m | 1.7 m | 3.65 m x 1.7 m |
| Basement | Recreational, Games Room | 11.91 m | 5.425 m | 11.91 m x 5.425 m |
| Basement | Bathroom | 1.828 m | 1.554 m | 1.828 m x 1.554 m |
| Basement | Office | 4.66 m | 4.48 m | 4.66 m x 4.48 m |
| Basement | Laundry Room | 6 m | 2.43 m | 6 m x 2.43 m |
| Main Level | Foyer | 4.846 m | 1.92 m | 4.846 m x 1.92 m |
| Main Level | Office | 4.297 m | 3.53 m | 4.297 m x 3.53 m |
| Main Level | Great Room | 6.126 m | 4.66 m | 6.126 m x 4.66 m |
| Main Level | Other | 3.449 m | 1.82 m | 3.449 m x 1.82 m |
| Main Level | Bedroom | 5.3 m | 4.267 m | 5.3 m x 4.267 m |
| Main Level | Bathroom | 4.54 m | 2.22 m | 4.54 m x 2.22 m |
| Main Level | Bathroom | 2.52 m | 1.127 m | 2.52 m x 1.127 m |
| Main Level | Dining Room | 5.18 m | 3.9 m | 5.18 m x 3.9 m |
| Main Level | Kitchen | 5.24 m | 4.66 m | 5.24 m x 4.66 m |

