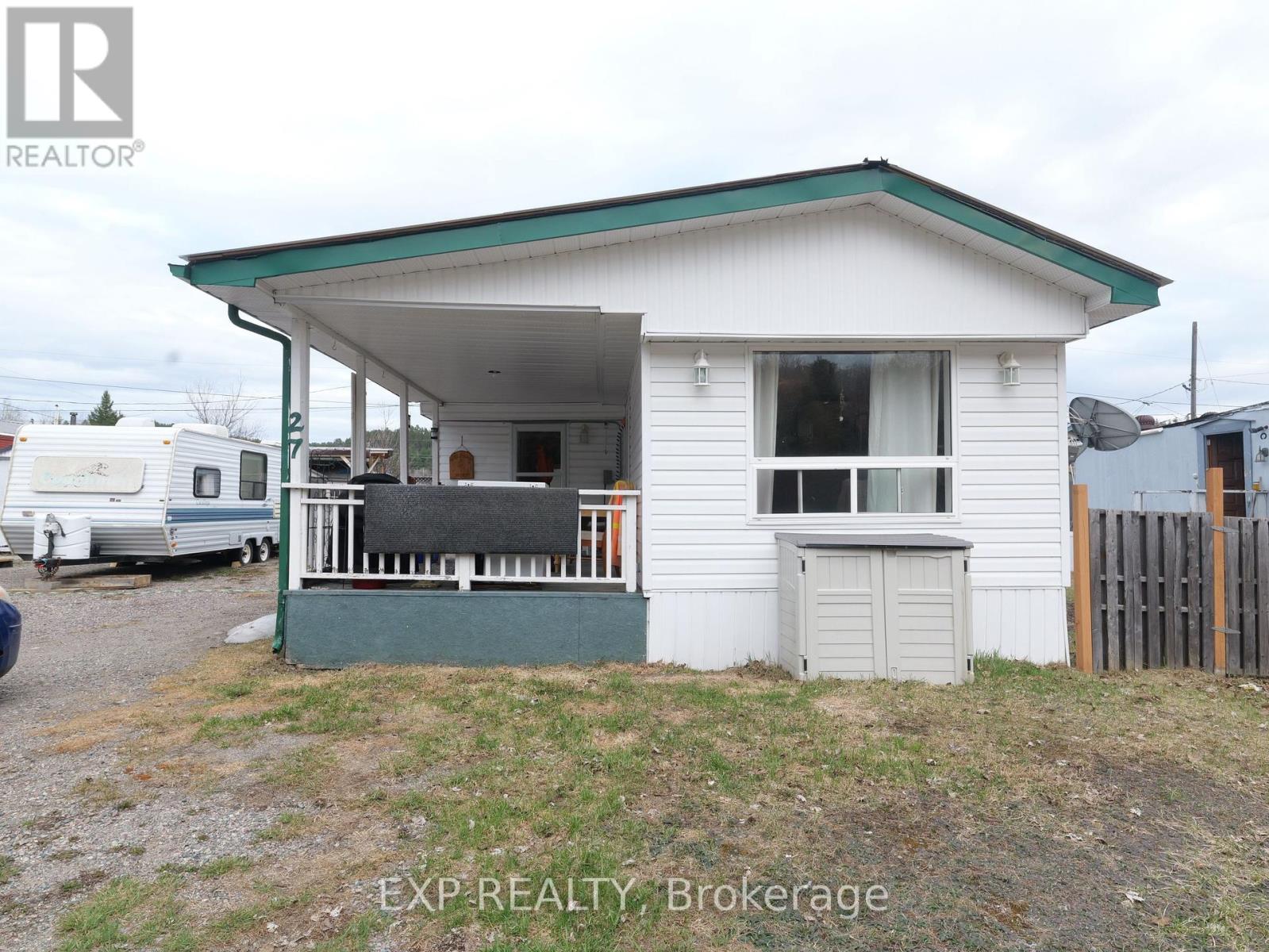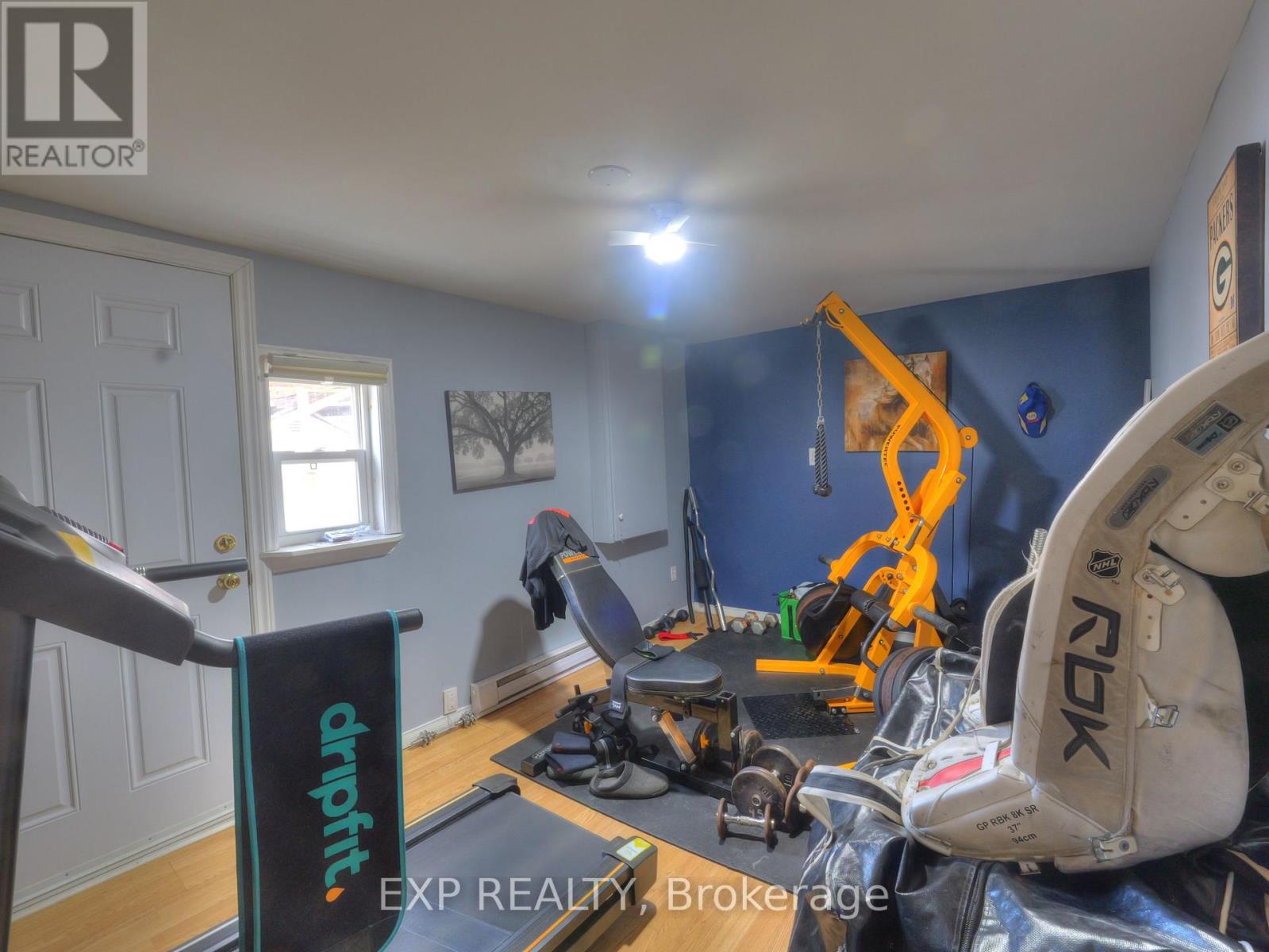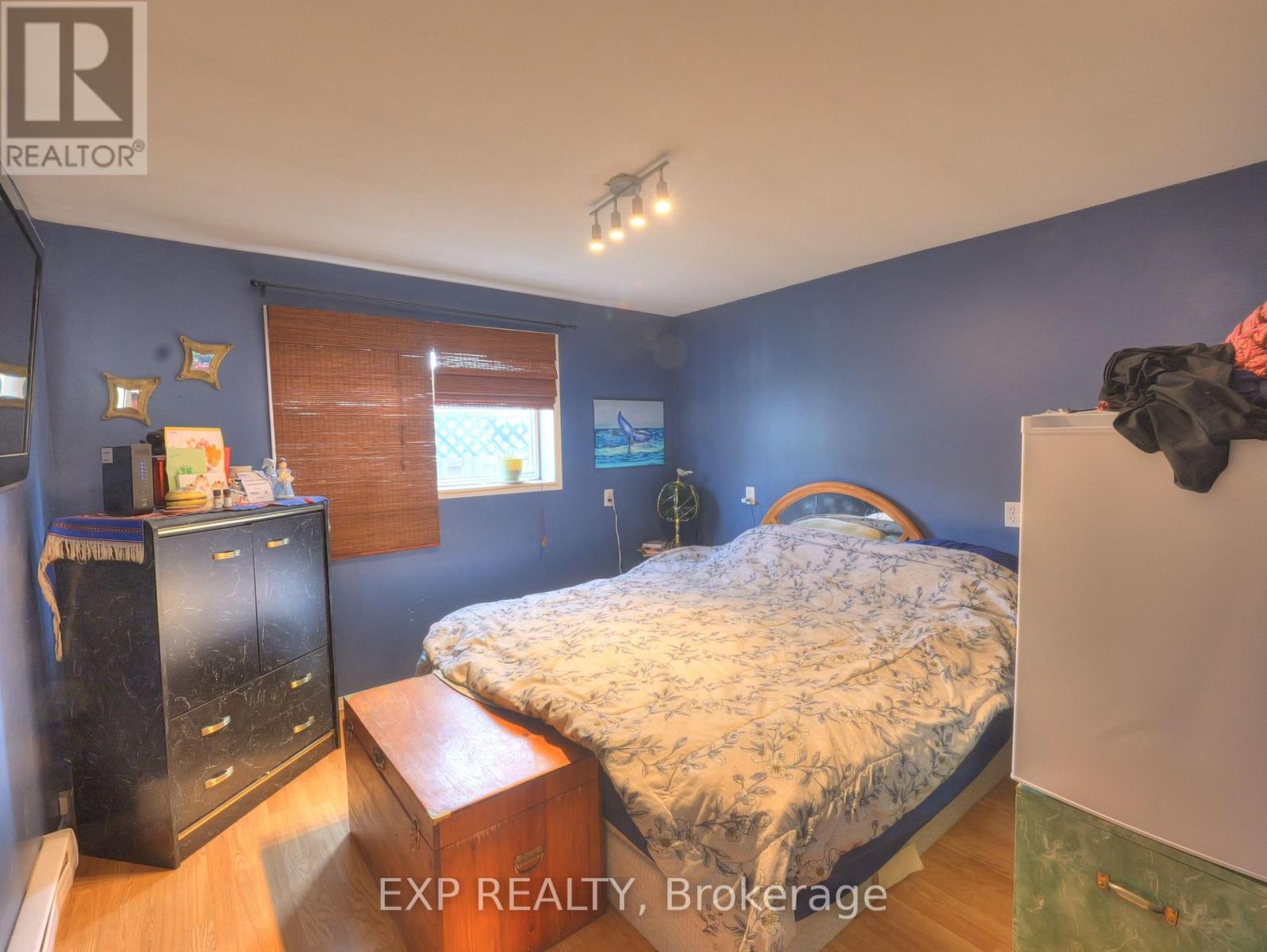2 Bedroom
1 Bathroom
700 - 1100 sqft
Bungalow
Baseboard Heaters
$149,800
Welcome to affordable living in a community neighbourhood! This mobile home has been well taken care of and updated over the years, and features a new steel roof in 2023. This home is just over 900 sq ft and has a 200 amp panel, and has 2 bedrooms (second room currently used as an exercise room). The large bathroom has both a tub and separate shower. The kitchen features plenty of cupboard space with included Fridge, Stove and Dishwasher, and is open concept to the dining and living room area. There is also a laundry room, and a good-sized entryway. Outside the entrance is a large covered porch and plenty of room to park 3-4 cars. There is also a 16x8 wood framed shed and an approx 8x8 shed and a smaller plastic shed. Metal shed included as well for storage. Just minutes to the mines and plenty of outdoor activities. This mobile home is located at the Levack Mobile Home Park Limited. Fees are only $280 /Month and include Taxes & Water/Sewer. (id:49187)
Property Details
|
MLS® Number
|
X12134130 |
|
Property Type
|
Single Family |
|
Community Name
|
Remote Area |
|
Parking Space Total
|
4 |
|
Structure
|
Shed |
Building
|
Bathroom Total
|
1 |
|
Bedrooms Above Ground
|
2 |
|
Bedrooms Total
|
2 |
|
Appliances
|
Dishwasher, Stove, Washer, Window Coverings, Refrigerator |
|
Architectural Style
|
Bungalow |
|
Exterior Finish
|
Vinyl Siding |
|
Foundation Type
|
Concrete |
|
Heating Fuel
|
Electric |
|
Heating Type
|
Baseboard Heaters |
|
Stories Total
|
1 |
|
Size Interior
|
700 - 1100 Sqft |
|
Type
|
Mobile Home |
|
Utility Water
|
Municipal Water |
Parking
Land
|
Acreage
|
No |
|
Sewer
|
Sanitary Sewer |
|
Zoning Description
|
Rmh-4, R2-2 |
Rooms
| Level |
Type |
Length |
Width |
Dimensions |
|
Main Level |
Kitchen |
9.54 m |
3.3 m |
9.54 m x 3.3 m |
|
Main Level |
Living Room |
9.54 m |
3.3 m |
9.54 m x 3.3 m |
|
Main Level |
Primary Bedroom |
3.35 m |
3.25 m |
3.35 m x 3.25 m |
|
Main Level |
Other |
5.33 m |
2.8 m |
5.33 m x 2.8 m |
|
Main Level |
Foyer |
2.22 m |
1.62 m |
2.22 m x 1.62 m |
|
Main Level |
Bathroom |
3.69 m |
2.33 m |
3.69 m x 2.33 m |
https://www.realtor.ca/real-estate/28282282/27-mountain-avenue-greater-sudbury-remote-area-remote-area





















