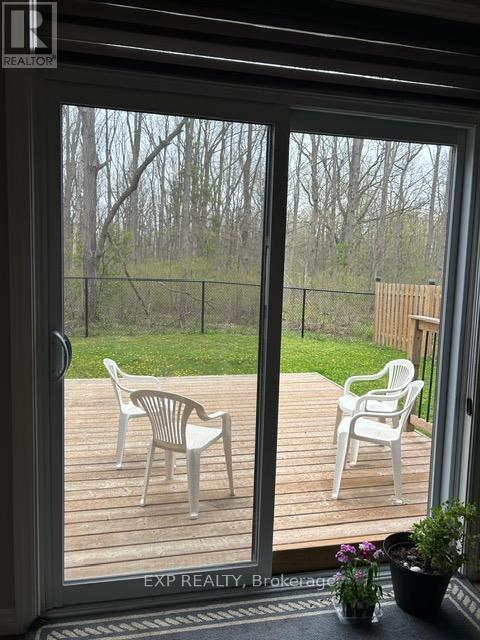519.240.3380
stacey@makeamove.ca
1617 Valhalla Street London North (North E), Ontario N6G 5K5
3 Bedroom
3 Bathroom
1500 - 2000 sqft
Central Air Conditioning
Forced Air
$2,800 Monthly
Location, Location, Location. Awesome Executive Ravine, 3Br,3 Wash rooms, Detach In London, On, Engineered Hard Wood On Main Floor, Beautiful Chefs Kitchen, Lots Of Storage & Cabinets & On... Walk To YMCA Child Care, School, Tim Hortons, LCBO, Restaurant, Walmart, Canadian Tire, Lowes, Winners ,Home Sense, Banks, McDonald's Etc... Bright With Functional Layout. Move In & Enjoy. Ironstone Built Solid Home. Love Golf ,Conservation, Malls All Nearby 5Mts. (id:49187)
Property Details
| MLS® Number | X12122059 |
| Property Type | Single Family |
| Community Name | North E |
| Amenities Near By | Schools |
| Community Features | Community Centre |
| Features | Ravine |
| Parking Space Total | 2 |
Building
| Bathroom Total | 3 |
| Bedrooms Above Ground | 3 |
| Bedrooms Total | 3 |
| Appliances | Water Heater |
| Basement Development | Unfinished |
| Basement Type | Full (unfinished) |
| Construction Style Attachment | Detached |
| Cooling Type | Central Air Conditioning |
| Exterior Finish | Brick, Vinyl Siding |
| Flooring Type | Hardwood, Tile, Carpeted |
| Foundation Type | Concrete |
| Half Bath Total | 1 |
| Heating Fuel | Natural Gas |
| Heating Type | Forced Air |
| Stories Total | 2 |
| Size Interior | 1500 - 2000 Sqft |
| Type | House |
| Utility Water | Municipal Water |
Parking
| Garage |
Land
| Acreage | No |
| Land Amenities | Schools |
| Sewer | Sanitary Sewer |
Rooms
| Level | Type | Length | Width | Dimensions |
|---|---|---|---|---|
| Second Level | Primary Bedroom | 4.29 m | 4.69 m | 4.29 m x 4.69 m |
| Second Level | Bedroom 2 | 3.23 m | 3.84 m | 3.23 m x 3.84 m |
| Second Level | Bedroom 3 | 3.07 m | 3.99 m | 3.07 m x 3.99 m |
| Ground Level | Foyer | Measurements not available | ||
| Ground Level | Living Room | 2.98 m | 4.66 m | 2.98 m x 4.66 m |
| Ground Level | Dining Room | 2.98 m | 3.07 m | 2.98 m x 3.07 m |
| Ground Level | Kitchen | 2.98 m | 3.41 m | 2.98 m x 3.41 m |
https://www.realtor.ca/real-estate/28255507/1617-valhalla-street-london-north-north-e-north-e


























