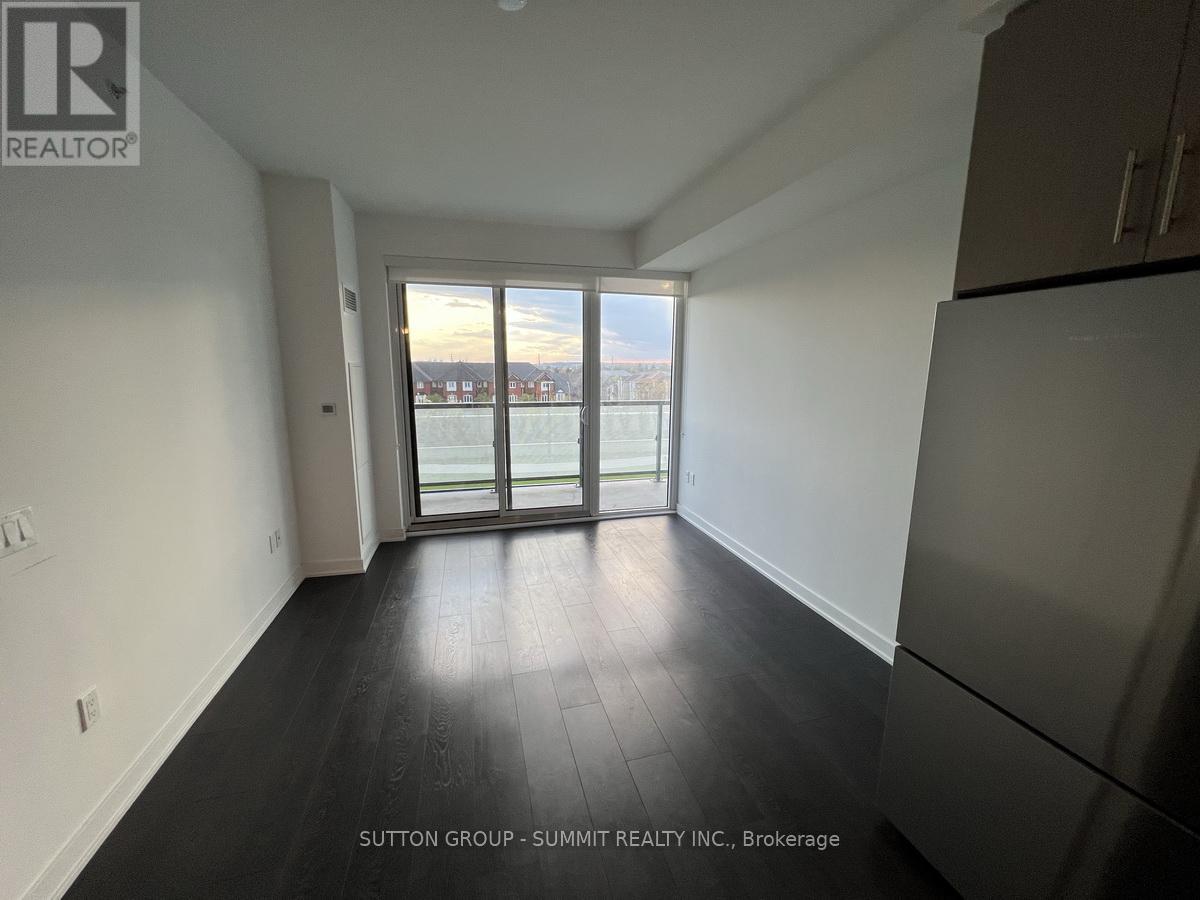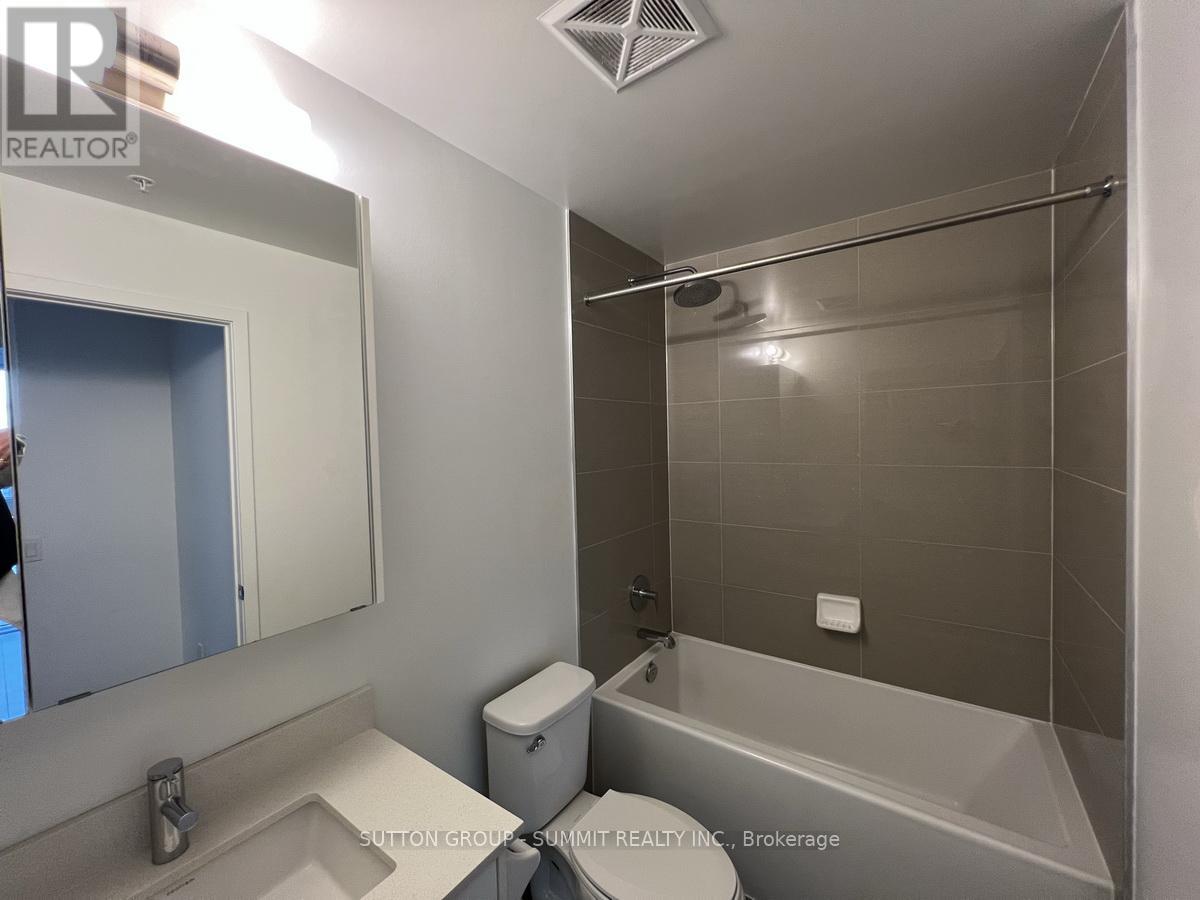519.240.3380
stacey@makeamove.ca
401 - 85 Oneida Crescent Richmond Hill (Langstaff), Ontario L4B 0H4
2 Bedroom
1 Bathroom
600 - 699 sqft
Central Air Conditioning
Heat Pump
Landscaped
$2,500 Monthly
LUXURY MODERN ONE BEDROOM PLUS DEN APARTMENT, 665 SQFT PLUS 100 SQFT OPEN BALCONY WITHE UNOBSTRACTED WETERN EXPOSURE. LOCATED IN THE HEART OF RICHMOND HILL. MODERN CONVENIENT LAYOUT, FUNCTIONAL KITCHEN WITH PREMIUM BUILT-IN APPLIANCES AND CABINET ORGANIZERS. FULL SIZE WASHER AND DRYER. CEILING TO FLOOR WINDOWS/BALCONY TO ENJOY SUNSETS AND LIVE TO THE FULLEST. (id:49187)
Property Details
| MLS® Number | N12130994 |
| Property Type | Single Family |
| Community Name | Langstaff |
| Amenities Near By | Hospital, Park, Place Of Worship, Public Transit |
| Community Features | Pets Not Allowed |
| Features | Irregular Lot Size, Flat Site, Balcony, Carpet Free |
| Parking Space Total | 1 |
| View Type | View |
Building
| Bathroom Total | 1 |
| Bedrooms Above Ground | 1 |
| Bedrooms Below Ground | 1 |
| Bedrooms Total | 2 |
| Age | 0 To 5 Years |
| Amenities | Security/concierge, Exercise Centre, Party Room, Recreation Centre, Storage - Locker |
| Appliances | Garage Door Opener Remote(s), Intercom, Dryer, Hood Fan, Microwave, Oven, Stove, Washer, Refrigerator |
| Cooling Type | Central Air Conditioning |
| Exterior Finish | Concrete |
| Fire Protection | Smoke Detectors |
| Flooring Type | Ceramic, Laminate |
| Foundation Type | Poured Concrete |
| Heating Fuel | Natural Gas |
| Heating Type | Heat Pump |
| Size Interior | 600 - 699 Sqft |
| Type | Apartment |
Parking
| Underground | |
| No Garage |
Land
| Acreage | No |
| Land Amenities | Hospital, Park, Place Of Worship, Public Transit |
| Landscape Features | Landscaped |
Rooms
| Level | Type | Length | Width | Dimensions |
|---|---|---|---|---|
| Main Level | Foyer | 2.1 m | 1.2 m | 2.1 m x 1.2 m |
| Main Level | Laundry Room | 2.1 m | 1.2 m | 2.1 m x 1.2 m |
| Main Level | Kitchen | 3.5 m | 3.9 m | 3.5 m x 3.9 m |
| Main Level | Dining Room | 3.5 m | 3.9 m | 3.5 m x 3.9 m |
| Main Level | Bedroom | 3.1 m | 3 m | 3.1 m x 3 m |
| Main Level | Living Room | 3.3 m | 3.3 m | 3.3 m x 3.3 m |
| Main Level | Den | 2.3 m | 2.2 m | 2.3 m x 2.2 m |
https://www.realtor.ca/real-estate/28274535/401-85-oneida-crescent-richmond-hill-langstaff-langstaff







































