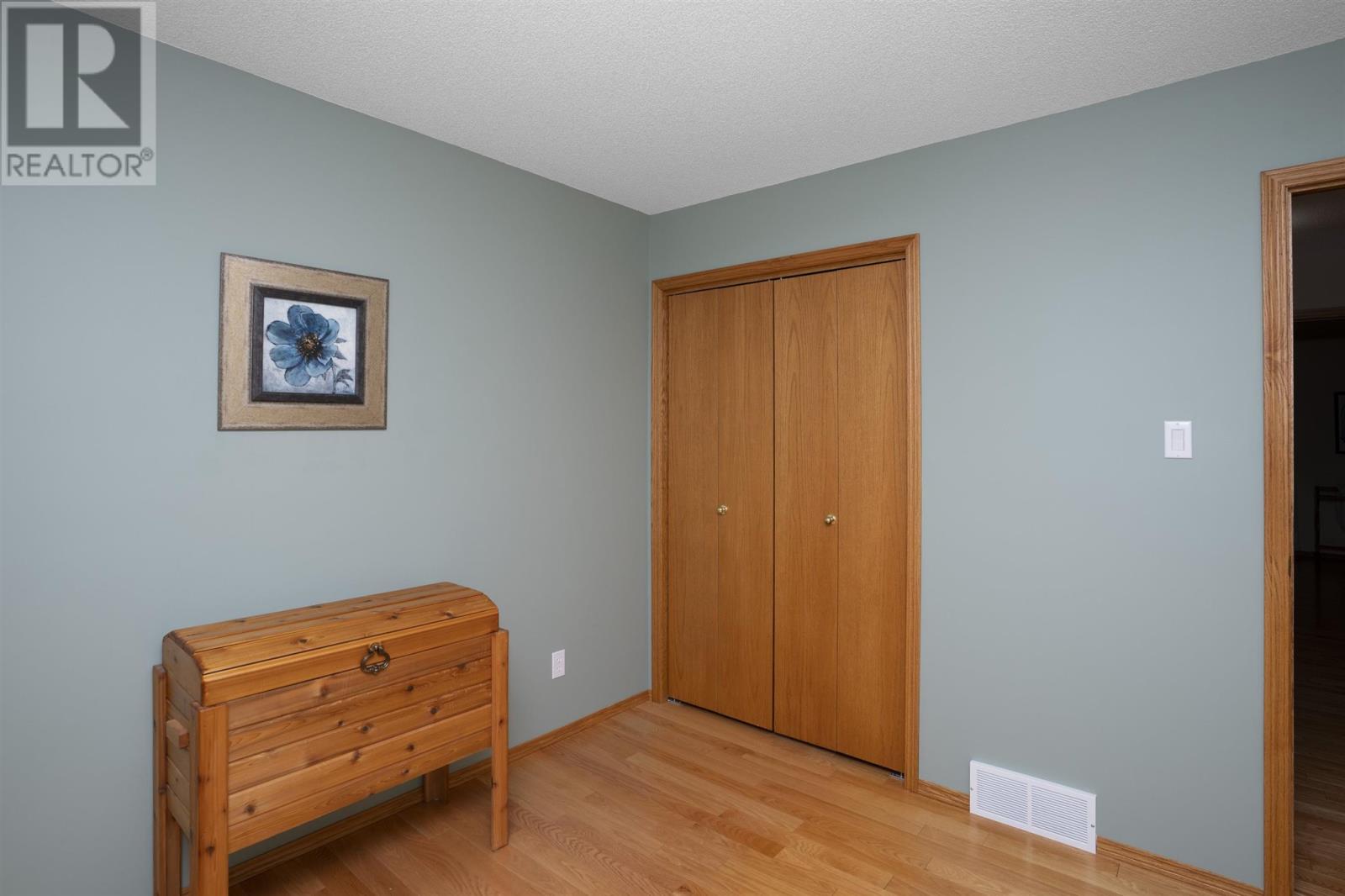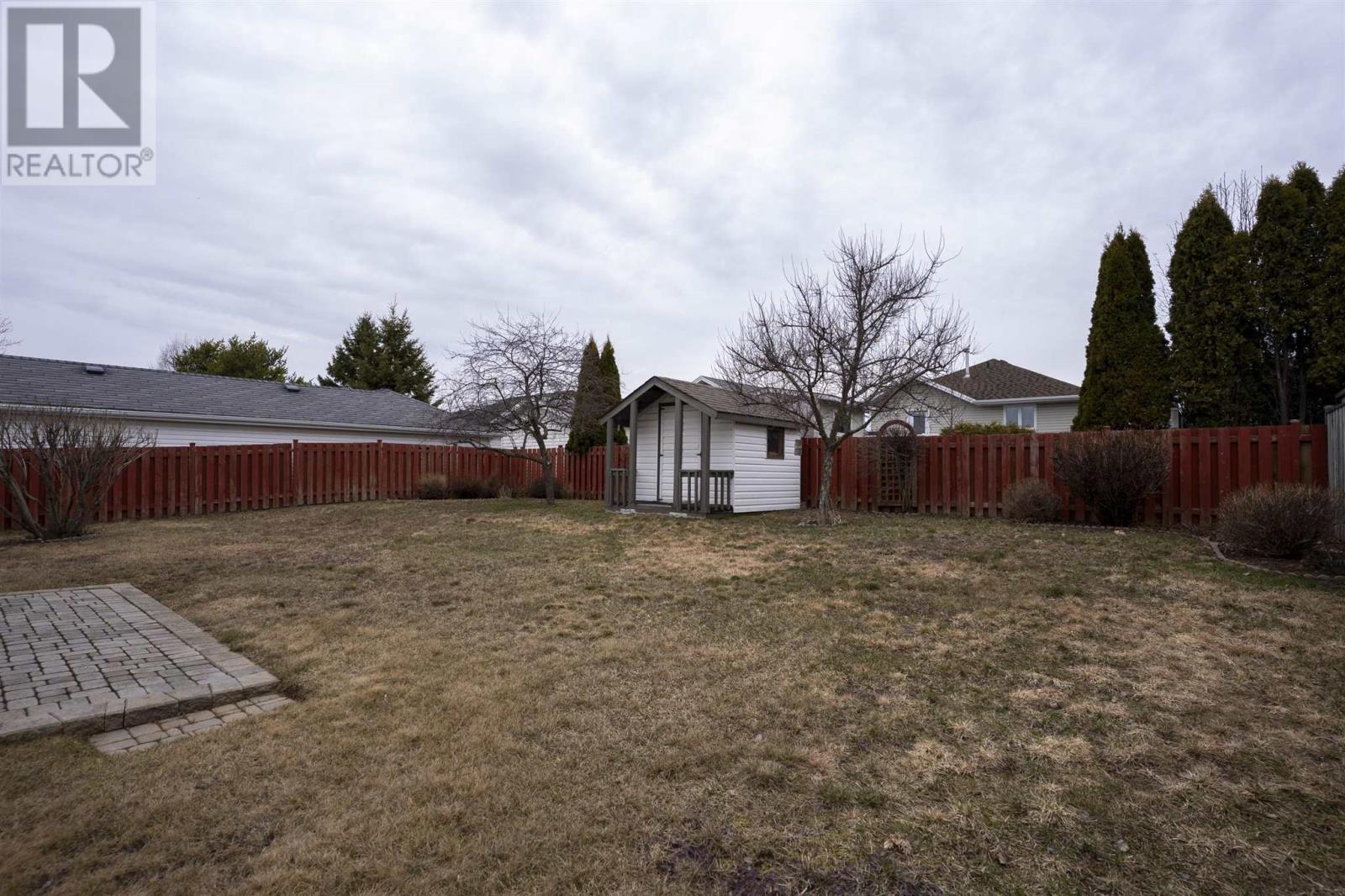3 Bedroom
5 Bathroom
1800 sqft
Fireplace
Central Air Conditioning
Forced Air
Sprinkler System
$699,900
WELCOME TO PARKDALE! Call today for your private tour. This luxurious split-level home combines luxury with comfort. Gorgeous hardwood floors flow throughout the main level and all three spacious bedrooms. The bright eat-in kitchen and both full bathrooms feature natural stone countertops. The main level includes a formal dining rm, family rm, powder rm and laundry rm. The basement has been professionally finished for extra living space. Recent updates include A/C and furnace, providing peace of mind. Complete with a double garage, impressive lockstone driveway + patio and extra wide yard, all in walking distance to parks and shopping. This is the property you have been waiting for. (id:49187)
Property Details
|
MLS® Number
|
TB250974 |
|
Property Type
|
Single Family |
|
Community Name
|
Thunder Bay |
|
Communication Type
|
High Speed Internet |
|
Community Features
|
Bus Route |
|
Features
|
Interlocking Driveway |
|
Storage Type
|
Storage Shed |
|
Structure
|
Patio(s), Shed |
Building
|
Bathroom Total
|
5 |
|
Bedrooms Above Ground
|
3 |
|
Bedrooms Total
|
3 |
|
Appliances
|
Dishwasher, Central Vacuum, Stove, Dryer, Microwave, Window Coverings, Refrigerator, Washer |
|
Basement Development
|
Finished,finished |
|
Basement Type
|
Full (finished), Partial (finished) |
|
Constructed Date
|
1996 |
|
Construction Style Attachment
|
Detached |
|
Construction Style Split Level
|
Sidesplit |
|
Cooling Type
|
Central Air Conditioning |
|
Exterior Finish
|
Brick, Vinyl |
|
Fireplace Present
|
Yes |
|
Fireplace Total
|
1 |
|
Flooring Type
|
Hardwood |
|
Foundation Type
|
Poured Concrete |
|
Half Bath Total
|
1 |
|
Heating Fuel
|
Natural Gas |
|
Heating Type
|
Forced Air |
|
Size Interior
|
1800 Sqft |
|
Utility Water
|
Municipal Water |
Parking
Land
|
Access Type
|
Road Access |
|
Acreage
|
No |
|
Landscape Features
|
Sprinkler System |
|
Sewer
|
Sanitary Sewer |
|
Size Frontage
|
58.8000 |
|
Size Total Text
|
Under 1/2 Acre |
Rooms
| Level |
Type |
Length |
Width |
Dimensions |
|
Second Level |
Primary Bedroom |
|
|
14X14 |
|
Second Level |
Bedroom |
|
|
11.11X9.6 |
|
Second Level |
Bedroom |
|
|
9.9X10.9 |
|
Second Level |
Ensuite |
|
|
4PCE |
|
Second Level |
Bathroom |
|
|
4pce |
|
Basement |
Recreation Room |
|
|
32.10X22.2 - JOG |
|
Basement |
Bathroom |
|
|
3PCE |
|
Main Level |
Living Room |
|
|
12x17.5 |
|
Main Level |
Kitchen |
|
|
17.4X10.8 |
|
Main Level |
Family Room |
|
|
20.8X13.7 |
|
Main Level |
Dining Room |
|
|
13.7X10.6 |
|
Main Level |
Laundry Room |
|
|
11.1X5.8 |
|
Main Level |
Bathroom |
|
|
2PCE |
Utilities
|
Cable
|
Available |
|
Electricity
|
Available |
|
Natural Gas
|
Available |
|
Telephone
|
Available |
https://www.realtor.ca/real-estate/28252001/120-wolverine-cres-thunder-bay-thunder-bay




































