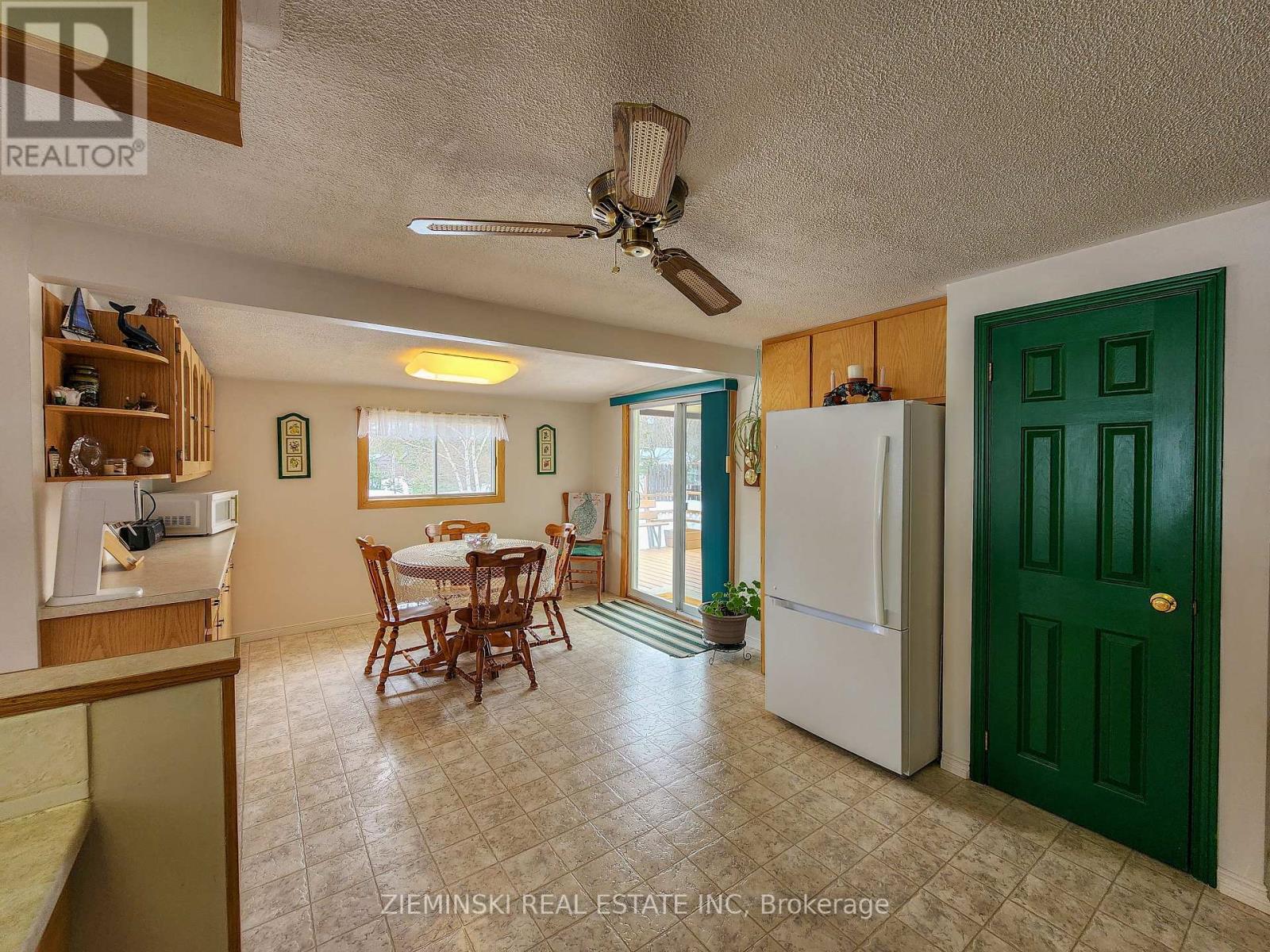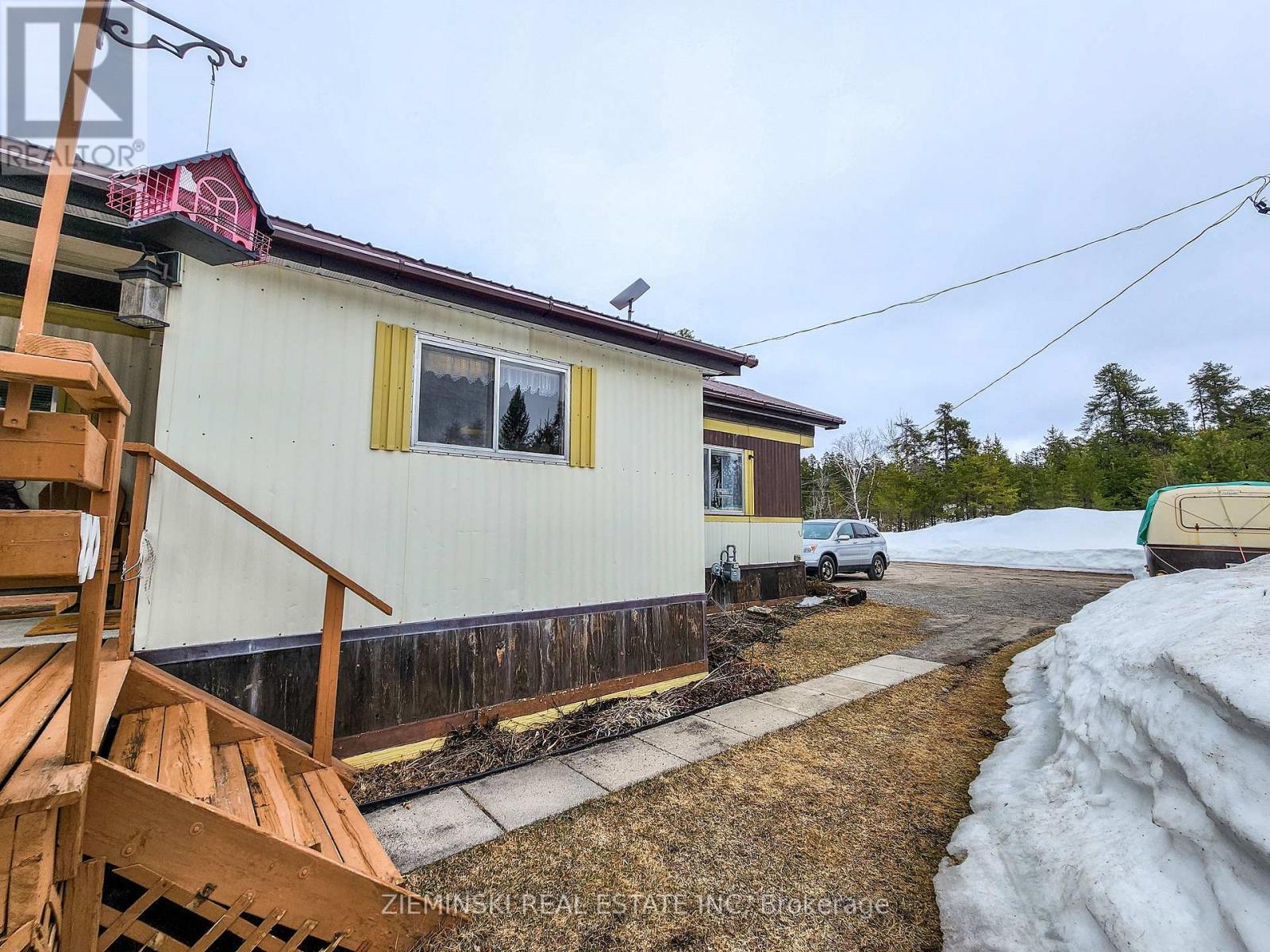2 Bedroom
1 Bathroom
700 - 1100 sqft
Fireplace
Forced Air
$65,000
1976 Bendix 68x12 Mobile Home with Additions - Must Be Moved! Well-maintained 2-bed, 1-bath home with quality craftsmanship throughout. Enjoy a spacious kitchen with rich wood cabinetry, hardwood floors in the living room, and convenient in-bath laundry. Additions include a dining room, cold storage, wood room, foyer and garage. Stay toasty with a wood stove or kick on the natural gas forced-air furnace (owned). Hookups for a gas range and BBQ are perfect for the home chef or grill master. Features include a new metal roof (2024) and large deck. Cozy, functional, and full of charm, perfect for year-round living or a peaceful retreat. Appliances Negotiable. Home must be relocated before December 31, 2025, as park is closing. (id:49187)
Property Details
|
MLS® Number
|
T12119961 |
|
Property Type
|
Single Family |
|
Community Name
|
Iroquois Falls |
|
Features
|
Carpet Free |
|
Parking Space Total
|
3 |
|
Structure
|
Deck |
Building
|
Bathroom Total
|
1 |
|
Bedrooms Above Ground
|
2 |
|
Bedrooms Total
|
2 |
|
Age
|
31 To 50 Years |
|
Appliances
|
Water Heater |
|
Exterior Finish
|
Aluminum Siding, Vinyl Siding |
|
Fireplace Present
|
Yes |
|
Fireplace Total
|
1 |
|
Fireplace Type
|
Woodstove |
|
Foundation Type
|
Concrete |
|
Heating Fuel
|
Natural Gas |
|
Heating Type
|
Forced Air |
|
Size Interior
|
700 - 1100 Sqft |
|
Type
|
Mobile Home |
Parking
Land
|
Acreage
|
No |
|
Sewer
|
Septic System |
|
Zoning Description
|
C2 |
Rooms
| Level |
Type |
Length |
Width |
Dimensions |
|
Main Level |
Living Room |
4.826 m |
3.502 m |
4.826 m x 3.502 m |
|
Main Level |
Kitchen |
3.534 m |
3.508 m |
3.534 m x 3.508 m |
|
Main Level |
Dining Room |
3.352 m |
2.409 m |
3.352 m x 2.409 m |
|
Main Level |
Primary Bedroom |
3.887 m |
3.505 m |
3.887 m x 3.505 m |
|
Main Level |
Bedroom 2 |
3.493 m |
2.517 m |
3.493 m x 2.517 m |
|
Main Level |
Bathroom |
2.548 m |
2.155 m |
2.548 m x 2.155 m |
|
Ground Level |
Foyer |
3.123 m |
3.018 m |
3.123 m x 3.018 m |
|
Ground Level |
Cold Room |
6.087 m |
1.472 m |
6.087 m x 1.472 m |
Utilities
https://www.realtor.ca/real-estate/28250340/9-8885-11-highway-iroquois-falls-iroquois-falls






































