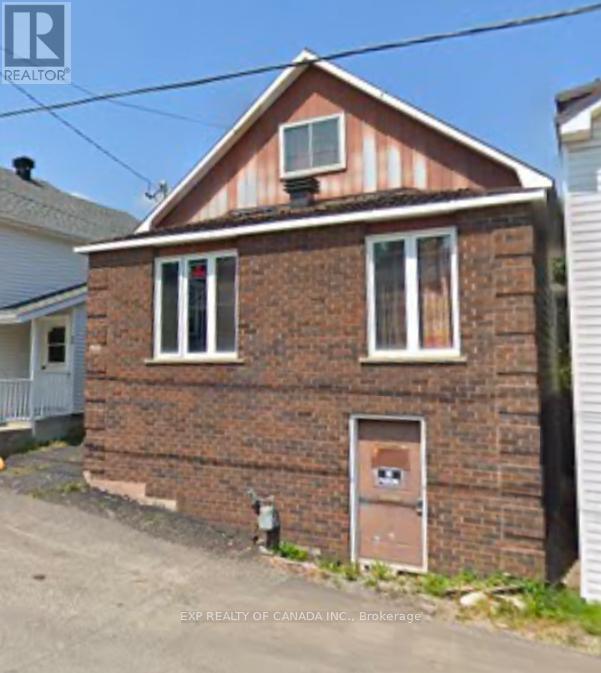2 Bedroom
1 Bathroom
1100 - 1500 sqft
Forced Air
$135,000
This 2-bedroom home is ready for your vision. A great opportunity to customize and make it your own. (id:49187)
Property Details
|
MLS® Number
|
T12119796 |
|
Property Type
|
Single Family |
|
Community Name
|
SCH - Main Area |
Building
|
Bathroom Total
|
1 |
|
Bedrooms Above Ground
|
2 |
|
Bedrooms Total
|
2 |
|
Basement Development
|
Unfinished |
|
Basement Features
|
Walk Out |
|
Basement Type
|
N/a (unfinished) |
|
Construction Style Attachment
|
Detached |
|
Exterior Finish
|
Brick Facing |
|
Foundation Type
|
Unknown |
|
Heating Fuel
|
Natural Gas |
|
Heating Type
|
Forced Air |
|
Stories Total
|
2 |
|
Size Interior
|
1100 - 1500 Sqft |
|
Type
|
House |
|
Utility Water
|
Municipal Water |
Parking
Land
|
Acreage
|
No |
|
Sewer
|
Sanitary Sewer |
|
Size Depth
|
90 Ft |
|
Size Frontage
|
30 Ft ,10 In |
|
Size Irregular
|
30.9 X 90 Ft |
|
Size Total Text
|
30.9 X 90 Ft |
|
Zoning Description
|
Na-r3 |
Rooms
| Level |
Type |
Length |
Width |
Dimensions |
|
Second Level |
Primary Bedroom |
3.96 m |
3.99 m |
3.96 m x 3.99 m |
|
Second Level |
Bathroom |
1.49 m |
1.09 m |
1.49 m x 1.09 m |
|
Second Level |
Loft |
4.35 m |
2.8 m |
4.35 m x 2.8 m |
|
Main Level |
Kitchen |
2.4 m |
4.14 m |
2.4 m x 4.14 m |
|
Main Level |
Dining Room |
2.25 m |
2.47 m |
2.25 m x 2.47 m |
|
Main Level |
Living Room |
3.9 m |
5.42 m |
3.9 m x 5.42 m |
|
Main Level |
Bathroom |
1.55 m |
1.55 m |
1.55 m x 1.55 m |
|
Main Level |
Bedroom |
3 m |
3.4 m |
3 m x 3.4 m |
Utilities
|
Cable
|
Available |
|
Sewer
|
Available |
https://www.realtor.ca/real-estate/28250061/101-fourth-avenue-timmins-sch-main-area-sch-main-area



