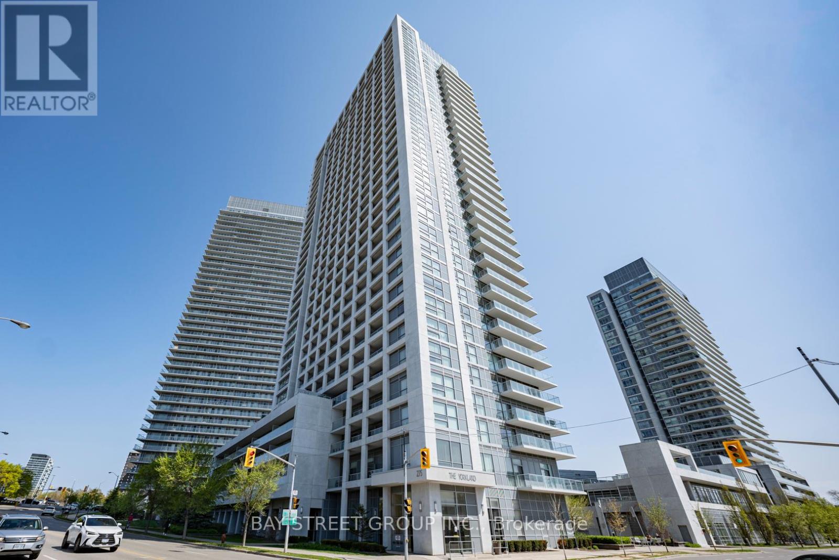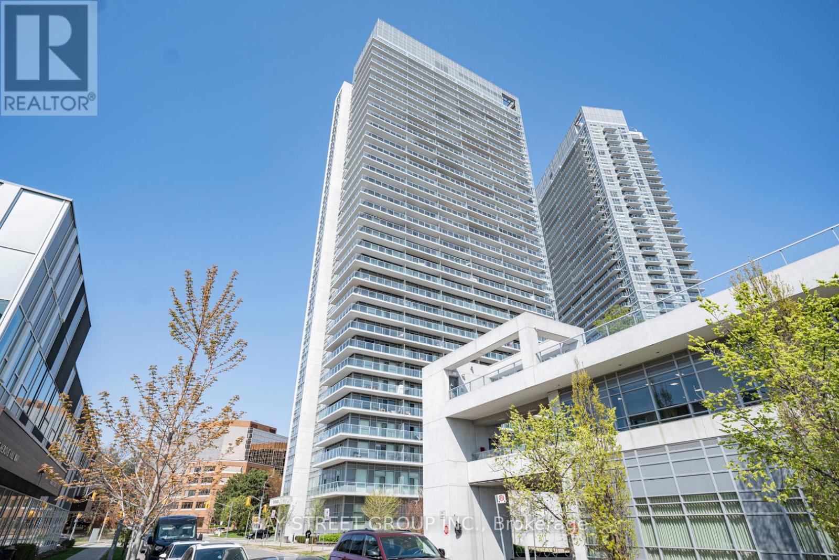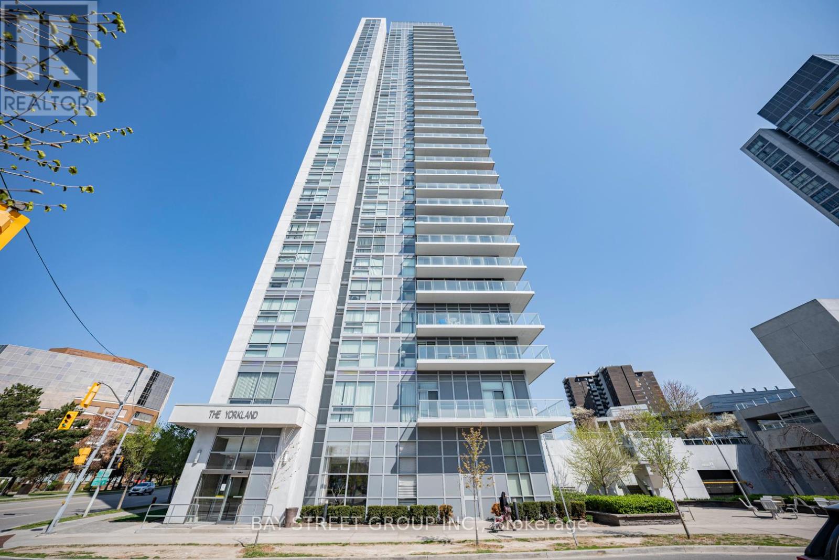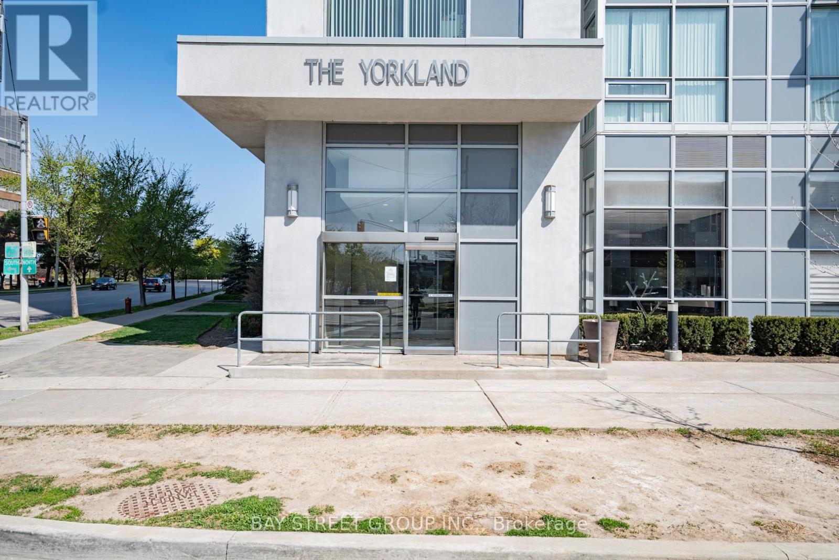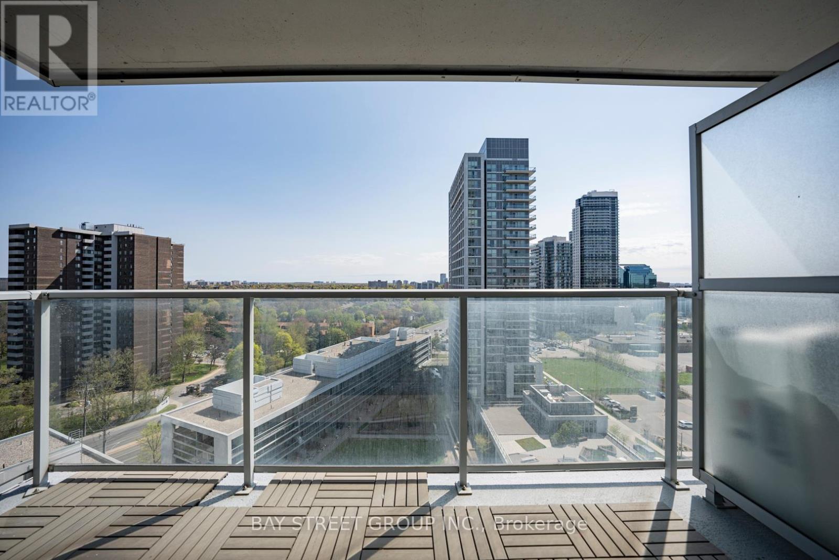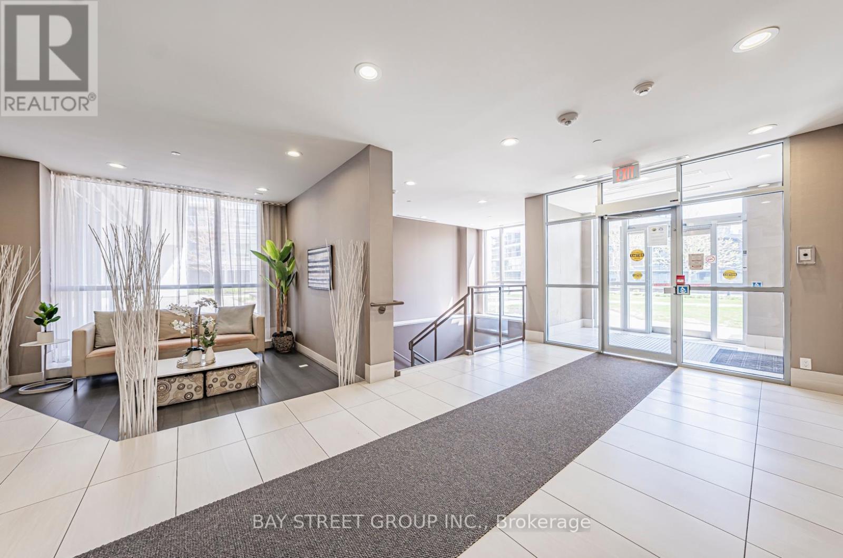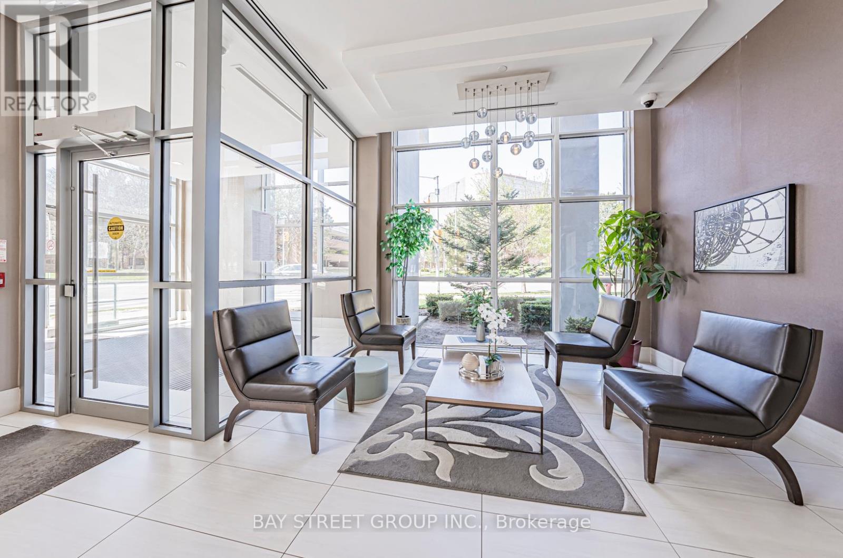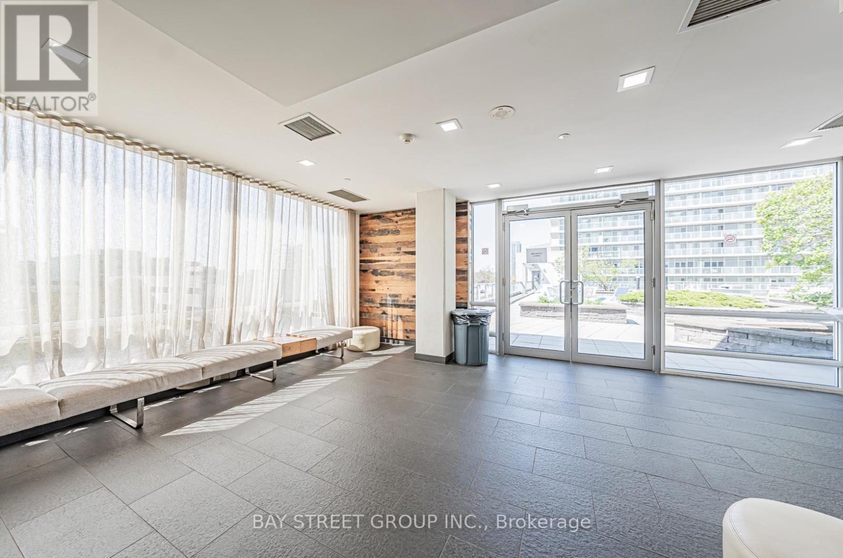519.240.3380
stacey@makeamove.ca
1404 - 275 Yorkland Road Toronto (Henry Farm), Ontario M2J 0B4
1 Bedroom
1 Bathroom
500 - 599 sqft
Central Air Conditioning
Forced Air
$419,000Maintenance, Heat, Water, Common Area Maintenance, Insurance, Parking
$481.59 Monthly
Maintenance, Heat, Water, Common Area Maintenance, Insurance, Parking
$481.59 MonthlyRare Corner One-Bedroom with Northeast Exposure and a Spacious Balcony. Features include modern cabinetry, granite countertops, ensuite laundry, upgraded smooth ceilings, and premium engineered flooring. Enjoy 3 levels of luxury amenities: indoor pool, sauna, hot tub, gym, BBQ area, party rooms, car wash, and more. 24-hour concierge and ample guest parking. Conveniently located just off Hwy 404, steps to Fairview Mall and everyday essentials. (id:49187)
Property Details
| MLS® Number | C12140204 |
| Property Type | Single Family |
| Community Name | Henry Farm |
| Amenities Near By | Public Transit, Schools, Hospital |
| Community Features | Pets Not Allowed, Community Centre |
| Features | Balcony, In Suite Laundry |
| Parking Space Total | 1 |
Building
| Bathroom Total | 1 |
| Bedrooms Above Ground | 1 |
| Bedrooms Total | 1 |
| Amenities | Security/concierge, Exercise Centre, Visitor Parking, Storage - Locker |
| Appliances | Dishwasher, Dryer, Microwave, Hood Fan, Stove, Washer, Window Coverings, Refrigerator |
| Cooling Type | Central Air Conditioning |
| Exterior Finish | Concrete |
| Flooring Type | Laminate |
| Heating Fuel | Natural Gas |
| Heating Type | Forced Air |
| Size Interior | 500 - 599 Sqft |
| Type | Apartment |
Parking
| Underground | |
| Garage |
Land
| Acreage | No |
| Land Amenities | Public Transit, Schools, Hospital |
Rooms
| Level | Type | Length | Width | Dimensions |
|---|---|---|---|---|
| Main Level | Kitchen | 3.3 m | 5.28 m | 3.3 m x 5.28 m |
| Main Level | Living Room | 3.3 m | 5.28 m | 3.3 m x 5.28 m |
| Main Level | Dining Room | 3.3 m | 5.28 m | 3.3 m x 5.28 m |
| Main Level | Bedroom | 2.74 m | 3.53 m | 2.74 m x 3.53 m |
https://www.realtor.ca/real-estate/28294773/1404-275-yorkland-road-toronto-henry-farm-henry-farm

