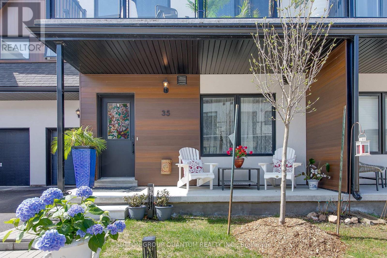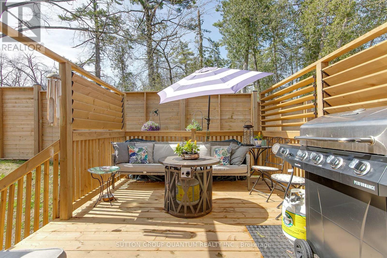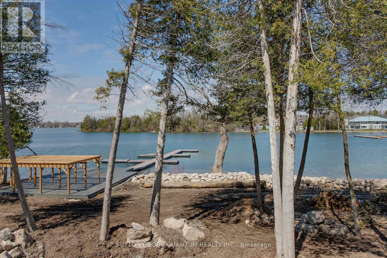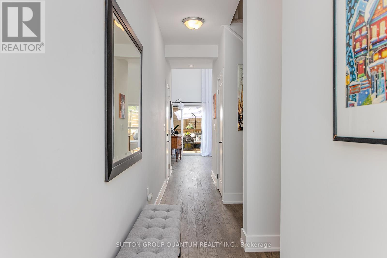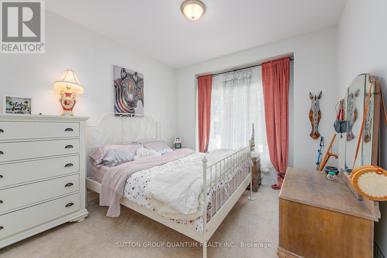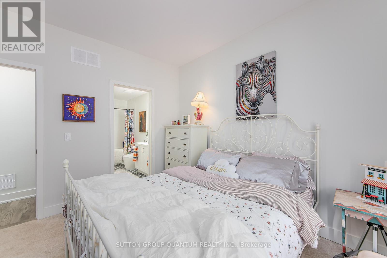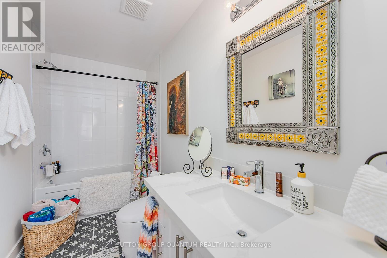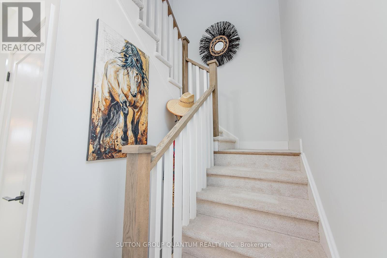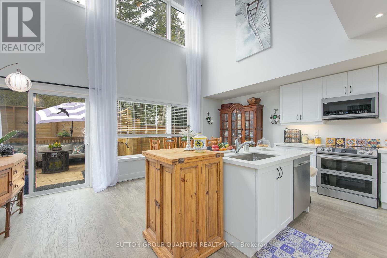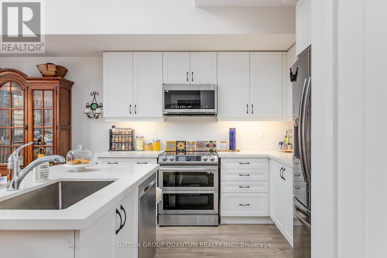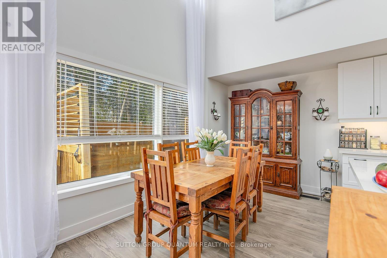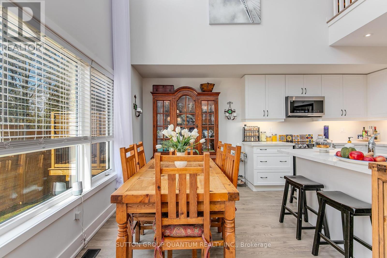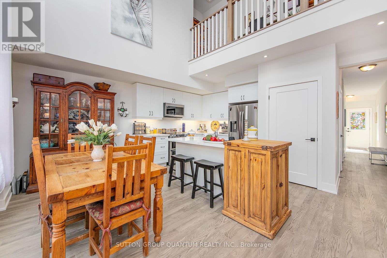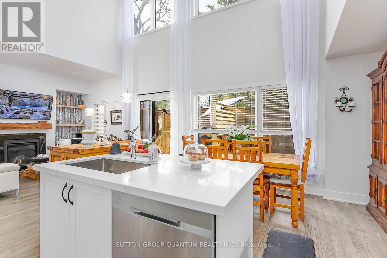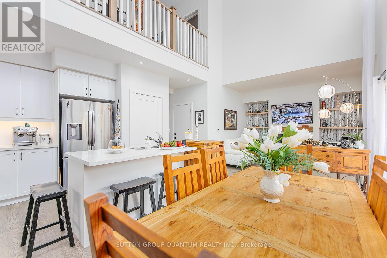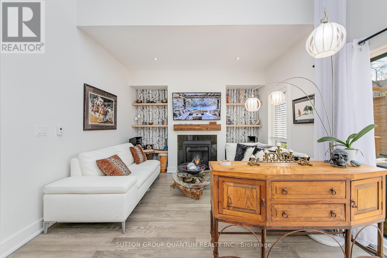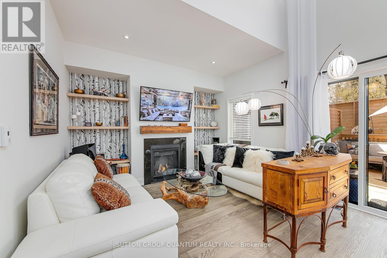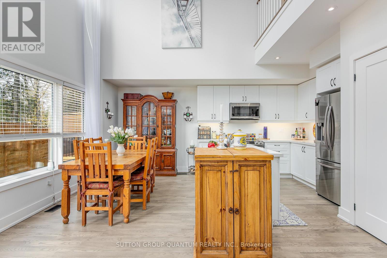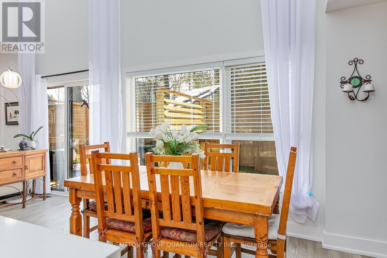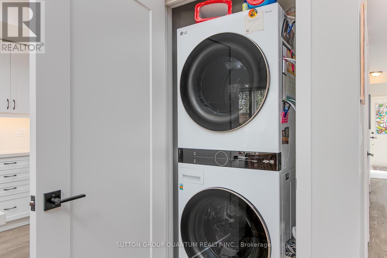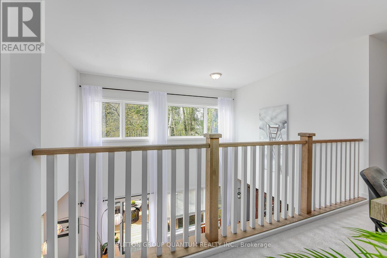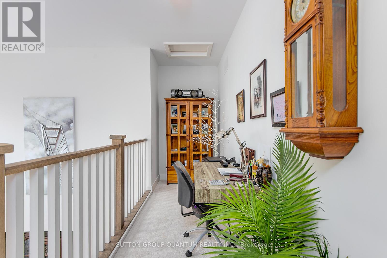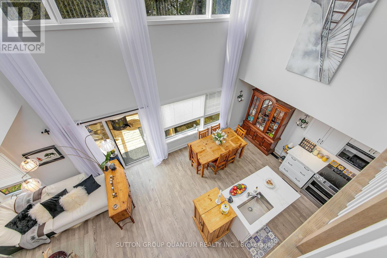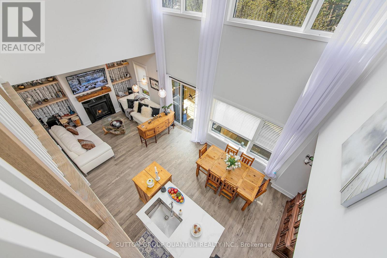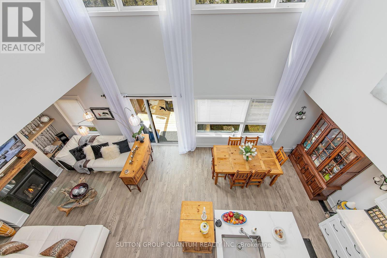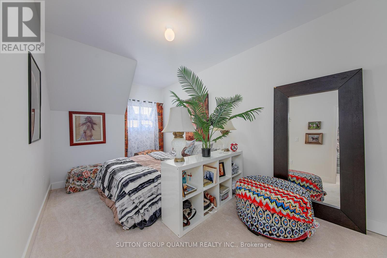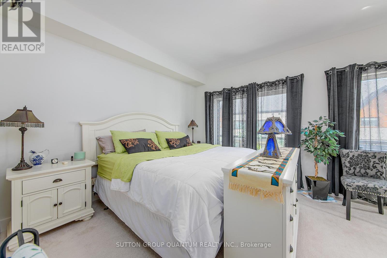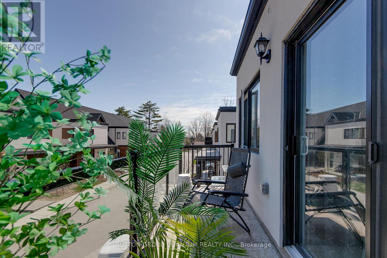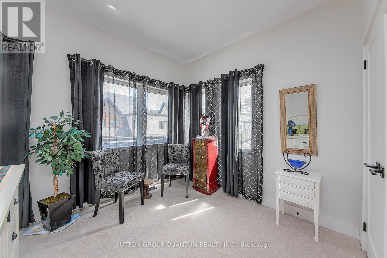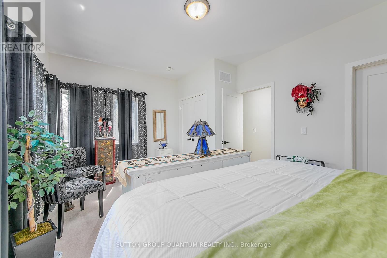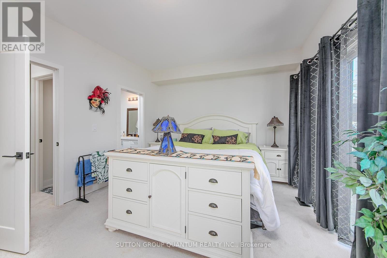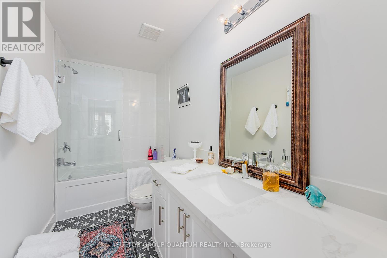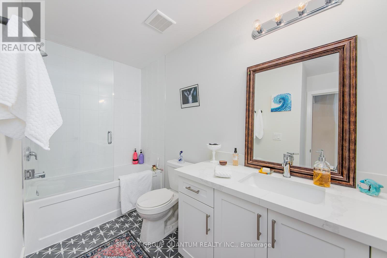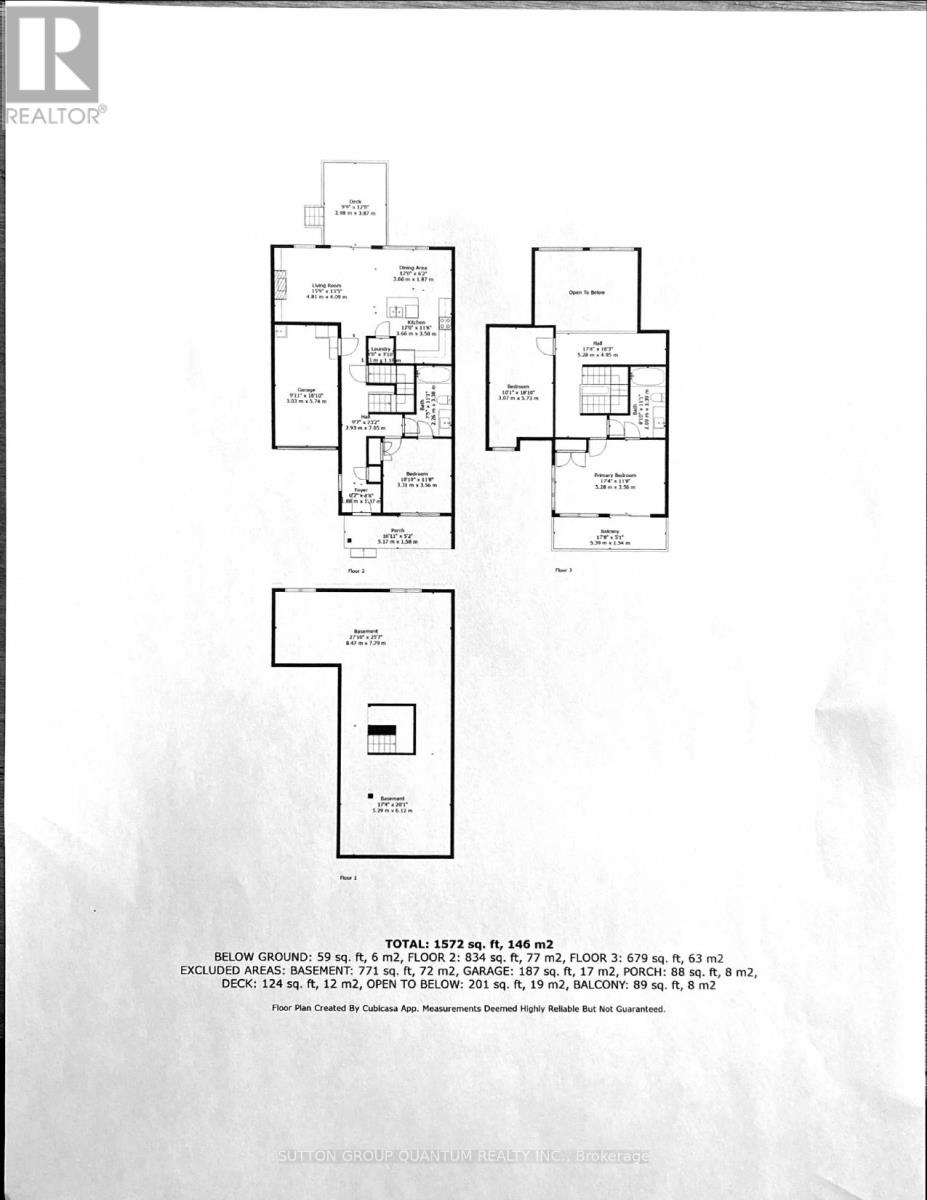3 Bedroom
2 Bathroom
1500 - 2000 sqft
Fireplace
Central Air Conditioning
Forced Air
Waterfront
$815,000
Discover Resort-Style living and enjoy the wonderful lifestyle at Sophie's Landing! A soon-to-be gated waterfront community! Welcome to this stunning, bright, and spacious bungaloft home featuring a main floor guest room with a 4-piece ensuite, walkout from the kitchen to the private deck offering sunshine all afternoon and stunning sunsets! The entertainer's kitchen, featuring a quartz island that seamlessly flows into the great room, is complemented by soaring ceilings, a gas fireplace, hardwood floors, and pot lights. The private primary retreat offers a luxurious ensuite, sitting area, and a walkout to the balcony bathed in morning sunshine, offering a wonderful space for morning coffee. Enjoy retreat-style amenities such as a clubhouse featuring a party room, gym, theatre room, outdoor pool, boat slips, and community dock offering stunning views of Lake Simcoe. Just minutes away from shopping, restaurants, parks, rec center, and entertainment. This home perfectly blends luxury and convenience. (id:49187)
Property Details
|
MLS® Number
|
S12140187 |
|
Property Type
|
Single Family |
|
Community Name
|
Orillia |
|
Amenities Near By
|
Hospital, Marina, Public Transit |
|
Community Features
|
Community Centre |
|
Easement
|
Unknown |
|
Parking Space Total
|
2 |
|
Structure
|
Patio(s), Porch, Dock |
|
Water Front Name
|
Lake Simcoe |
|
Water Front Type
|
Waterfront |
Building
|
Bathroom Total
|
2 |
|
Bedrooms Above Ground
|
3 |
|
Bedrooms Total
|
3 |
|
Age
|
0 To 5 Years |
|
Amenities
|
Fireplace(s) |
|
Appliances
|
Water Heater - Tankless, Dryer, Washer, Window Coverings |
|
Basement Development
|
Unfinished |
|
Basement Type
|
N/a (unfinished) |
|
Construction Style Attachment
|
Attached |
|
Cooling Type
|
Central Air Conditioning |
|
Exterior Finish
|
Aluminum Siding, Stucco |
|
Fire Protection
|
Smoke Detectors |
|
Fireplace Present
|
Yes |
|
Flooring Type
|
Hardwood, Carpeted |
|
Foundation Type
|
Poured Concrete |
|
Heating Fuel
|
Natural Gas |
|
Heating Type
|
Forced Air |
|
Stories Total
|
2 |
|
Size Interior
|
1500 - 2000 Sqft |
|
Type
|
Row / Townhouse |
|
Utility Water
|
Municipal Water |
Parking
Land
|
Access Type
|
Year-round Access, Private Docking |
|
Acreage
|
No |
|
Fence Type
|
Fenced Yard |
|
Land Amenities
|
Hospital, Marina, Public Transit |
|
Sewer
|
Sanitary Sewer |
|
Size Depth
|
72 Ft ,3 In |
|
Size Frontage
|
27 Ft ,10 In |
|
Size Irregular
|
27.9 X 72.3 Ft |
|
Size Total Text
|
27.9 X 72.3 Ft |
Rooms
| Level |
Type |
Length |
Width |
Dimensions |
|
Main Level |
Kitchen |
3.66 m |
3.5 m |
3.66 m x 3.5 m |
|
Main Level |
Great Room |
4.81 m |
4.09 m |
4.81 m x 4.09 m |
|
Main Level |
Dining Room |
3.66 m |
1.87 m |
3.66 m x 1.87 m |
|
Main Level |
Bedroom 2 |
3.31 m |
3.56 m |
3.31 m x 3.56 m |
|
Upper Level |
Primary Bedroom |
5.28 m |
3.56 m |
5.28 m x 3.56 m |
|
Upper Level |
Bedroom 3 |
3.07 m |
5.73 m |
3.07 m x 5.73 m |
|
Upper Level |
Office |
5.28 m |
4.95 m |
5.28 m x 4.95 m |
Utilities
|
Cable
|
Available |
|
Sewer
|
Installed |
https://www.realtor.ca/real-estate/28294780/35-ruby-crescent-orillia-orillia

