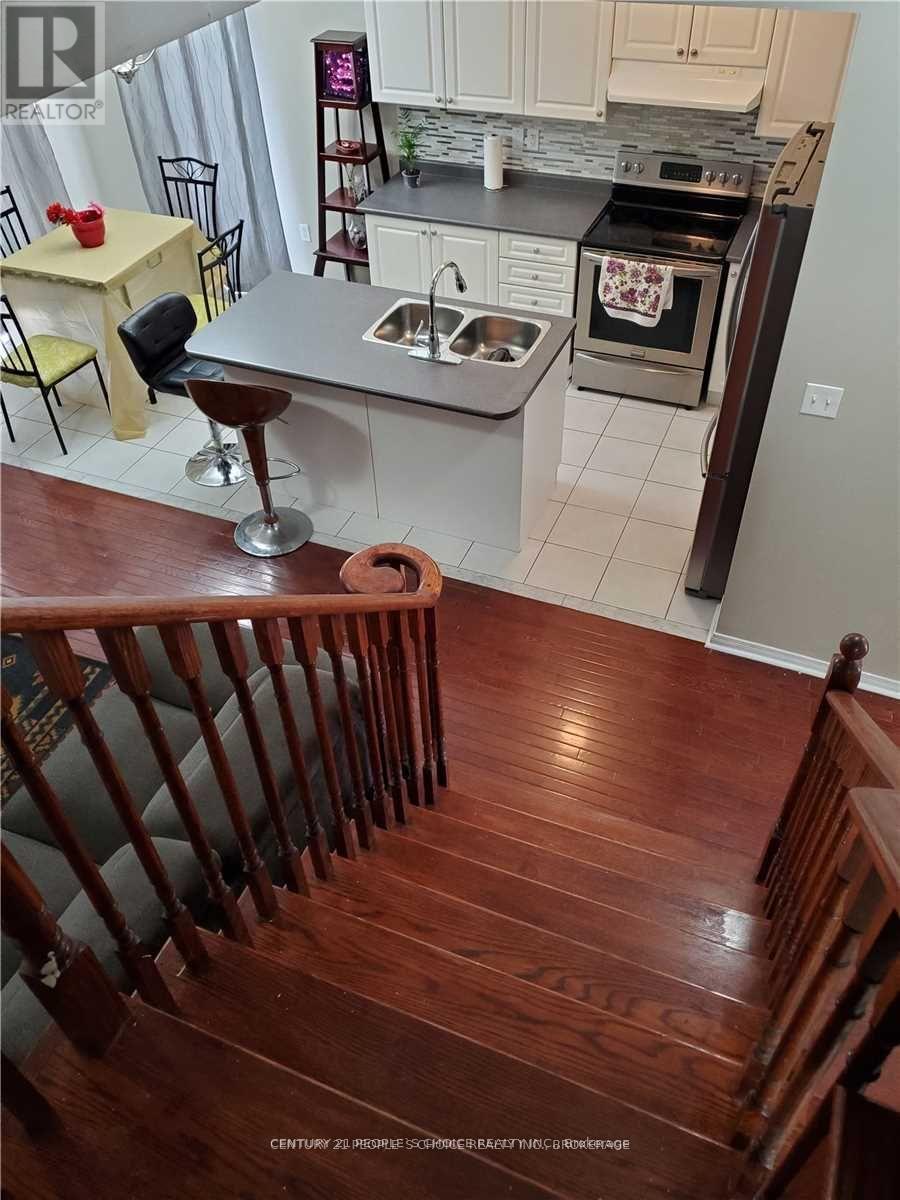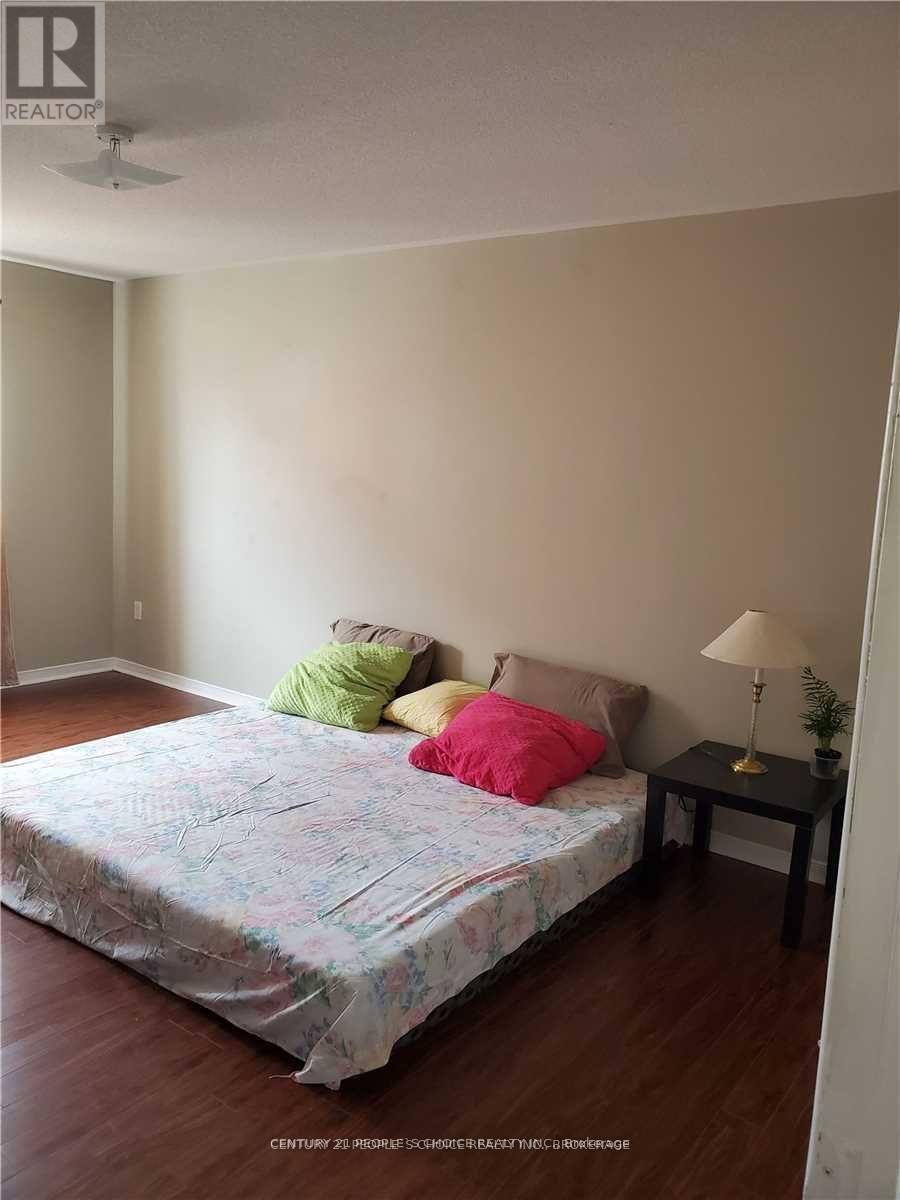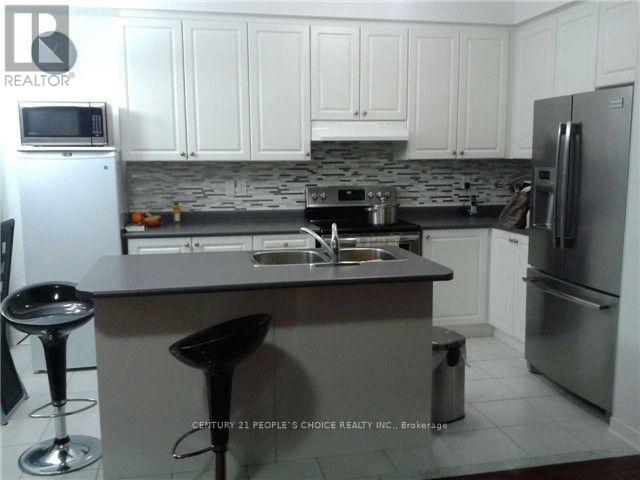4 Bedroom
3 Bathroom
1500 - 2000 sqft
Fireplace
Central Air Conditioning
Forced Air
$3,950 Monthly
Beautiful and Spacious Home Located On A Quiet Neighbourhood. Hardwood On Main Floor, Stairs, Family Room & Living Room.Stainless Steel Fridge , Stove , Dishwasher ,Central Air Conditioning. Tenants Pay 70% of All Utilities : Hydro , Gas, Water/ Waste , Hwt rental . No Pets , No Smoking. (id:49187)
Property Details
|
MLS® Number
|
W12140137 |
|
Property Type
|
Single Family |
|
Neigbourhood
|
Oakdale-Beverley Heights |
|
Community Name
|
Downsview-Roding-CFB |
|
Parking Space Total
|
2 |
Building
|
Bathroom Total
|
3 |
|
Bedrooms Above Ground
|
4 |
|
Bedrooms Total
|
4 |
|
Construction Style Attachment
|
Link |
|
Cooling Type
|
Central Air Conditioning |
|
Exterior Finish
|
Brick |
|
Fireplace Present
|
Yes |
|
Flooring Type
|
Hardwood, Ceramic, Carpeted |
|
Foundation Type
|
Poured Concrete |
|
Half Bath Total
|
1 |
|
Heating Fuel
|
Natural Gas |
|
Heating Type
|
Forced Air |
|
Stories Total
|
2 |
|
Size Interior
|
1500 - 2000 Sqft |
|
Type
|
House |
|
Utility Water
|
Municipal Water |
Parking
Land
|
Acreage
|
No |
|
Sewer
|
Sanitary Sewer |
|
Size Depth
|
98 Ft ,4 In |
|
Size Frontage
|
27 Ft ,10 In |
|
Size Irregular
|
27.9 X 98.4 Ft |
|
Size Total Text
|
27.9 X 98.4 Ft |
Rooms
| Level |
Type |
Length |
Width |
Dimensions |
|
Second Level |
Primary Bedroom |
3.65 m |
5.18 m |
3.65 m x 5.18 m |
|
Second Level |
Bedroom 2 |
3.04 m |
3.68 m |
3.04 m x 3.68 m |
|
Second Level |
Bedroom 3 |
3.04 m |
4.2 m |
3.04 m x 4.2 m |
|
Second Level |
Bedroom 4 |
3.65 m |
2.8 m |
3.65 m x 2.8 m |
|
Main Level |
Living Room |
3.35 m |
5.79 m |
3.35 m x 5.79 m |
|
Main Level |
Dining Room |
3.35 m |
5.79 m |
3.35 m x 5.79 m |
|
Main Level |
Family Room |
3.71 m |
4.51 m |
3.71 m x 4.51 m |
|
Main Level |
Eating Area |
2.49 m |
2.74 m |
2.49 m x 2.74 m |
|
Main Level |
Kitchen |
2.49 m |
3.07 m |
2.49 m x 3.07 m |
https://www.realtor.ca/real-estate/28294670/upper-55-leila-jackson-terrace-toronto-downsview-roding-cfb-downsview-roding-cfb

















