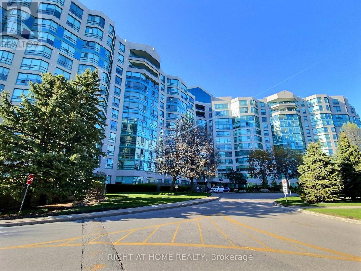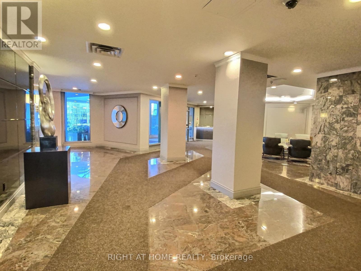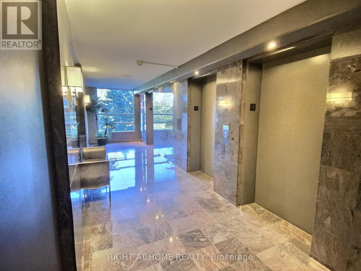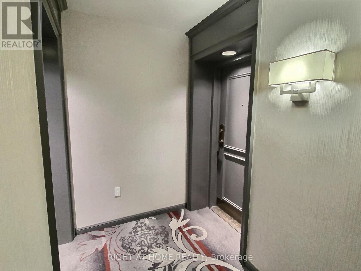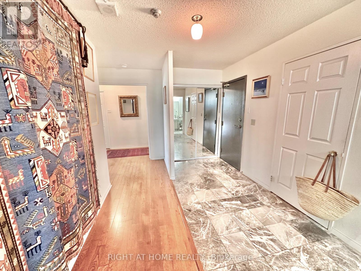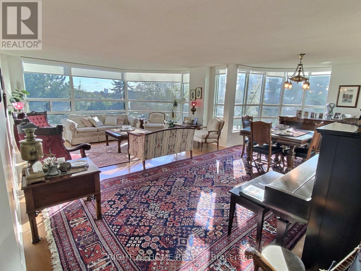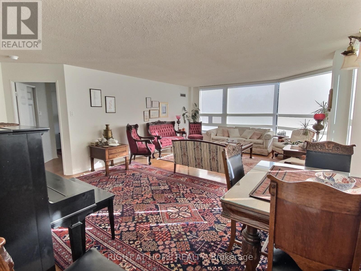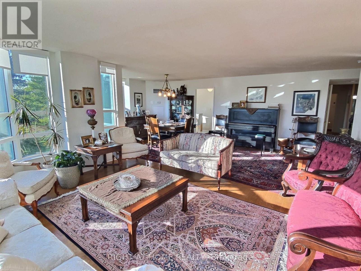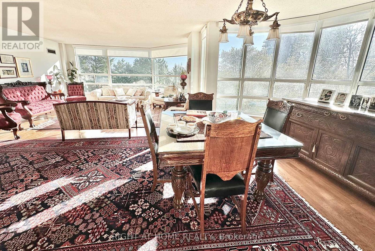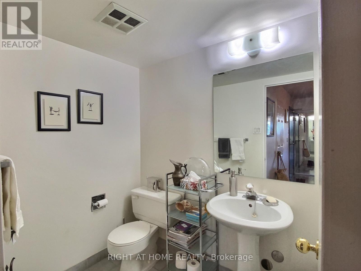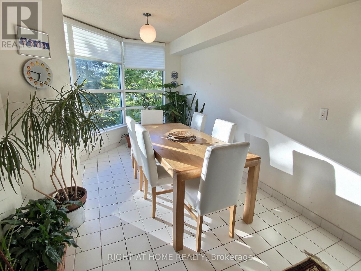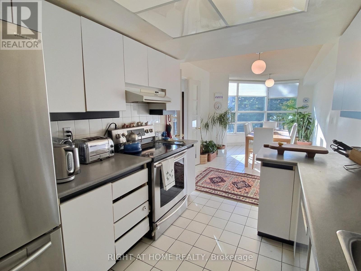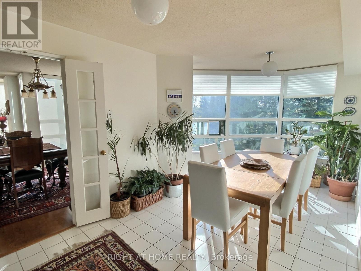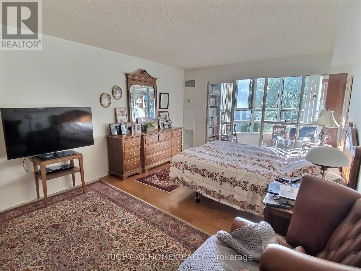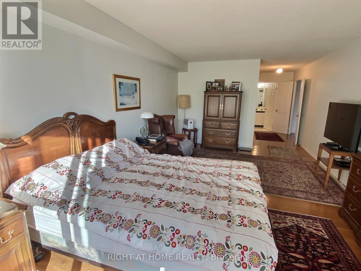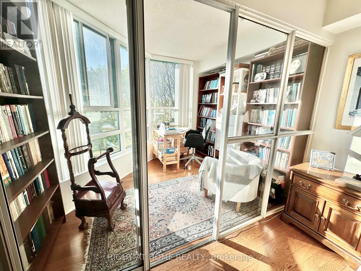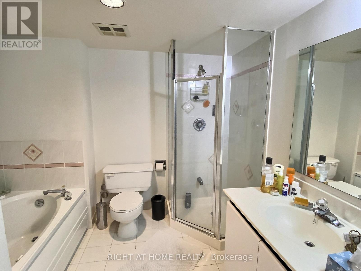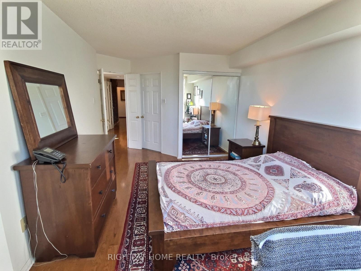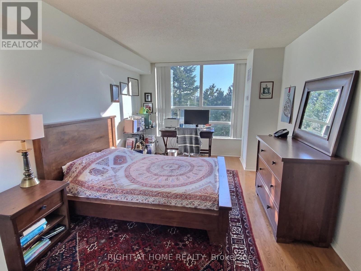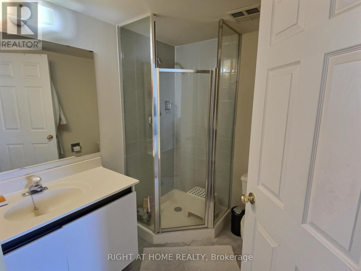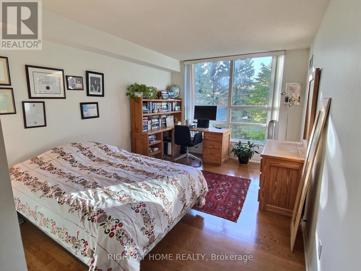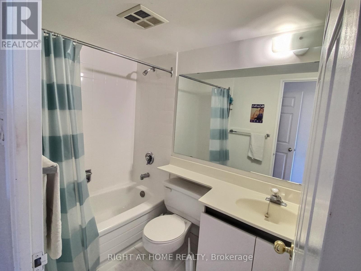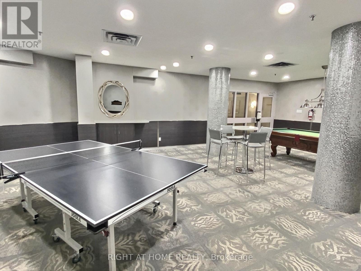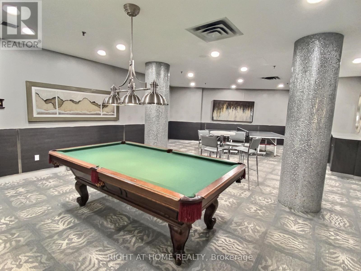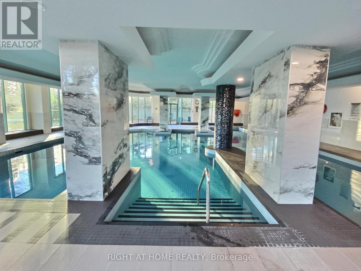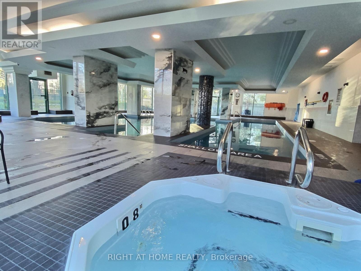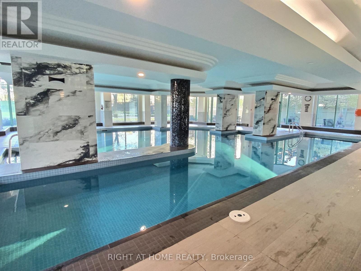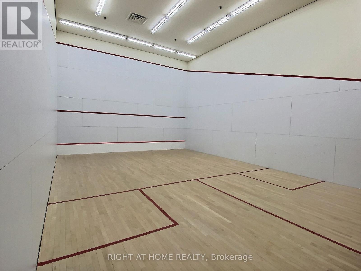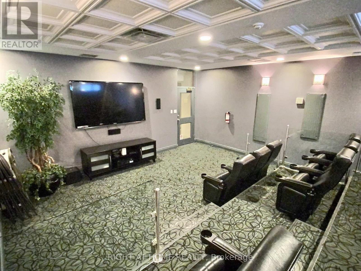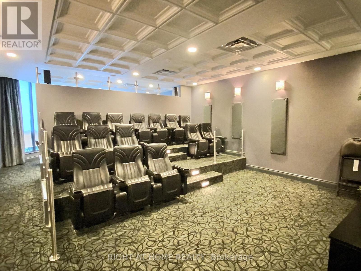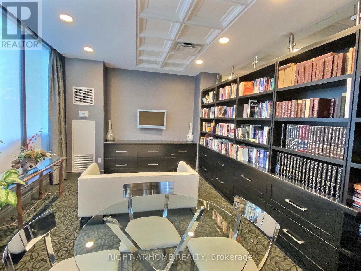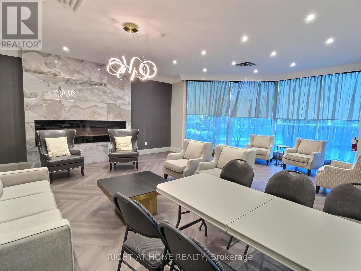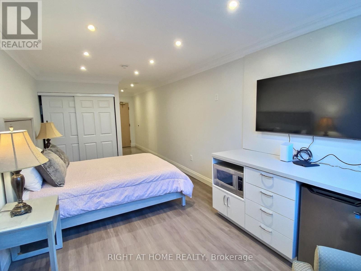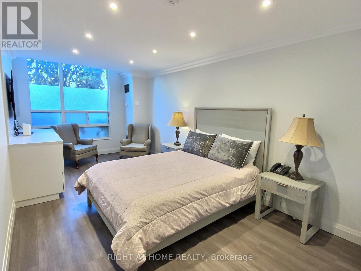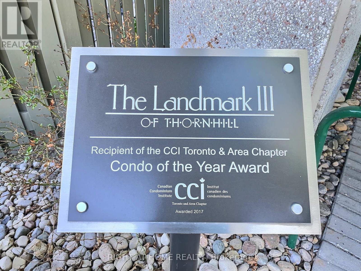4 Bedroom
4 Bathroom
2000 - 2249 sqft
Central Air Conditioning
Other
$4,800 Monthly
*Flexible Commencement Date **Landmark 3 Of Thornhill* *Grand 2087 Sq Ft* *3 Bedrooms* *Very Well Maintained *Family Room* *Solarium* *4 Bathrooms* *Hardwood Floors* *9 Ft Ceilings* *Ensuite Laundry * *Pantry *2020 CCI Building Of The Decade Award* *Excellent Amenities: Concierge, Indoor Pool, Gym, Party Room, Media Theatre Room, Tennis Courts, Squash Court, Billiards Room**Extras: **Stainless Steel: Fridge, Oven, Dishwasher. *Stacked Washer/Dryer *Blinds *Walk in Closets *Parking *Solarium overlooking Greenery with sunsetting view *Unit will be painted prior to commencement of the lease (id:49187)
Property Details
|
MLS® Number
|
N12140158 |
|
Property Type
|
Single Family |
|
Community Name
|
Bayview Glen |
|
Community Features
|
Pet Restrictions |
|
Features
|
Balcony |
|
Parking Space Total
|
1 |
Building
|
Bathroom Total
|
4 |
|
Bedrooms Above Ground
|
3 |
|
Bedrooms Below Ground
|
1 |
|
Bedrooms Total
|
4 |
|
Age
|
31 To 50 Years |
|
Cooling Type
|
Central Air Conditioning |
|
Exterior Finish
|
Concrete |
|
Half Bath Total
|
1 |
|
Heating Fuel
|
Natural Gas |
|
Heating Type
|
Other |
|
Size Interior
|
2000 - 2249 Sqft |
|
Type
|
Apartment |
Parking
Land
Rooms
| Level |
Type |
Length |
Width |
Dimensions |
|
Main Level |
Kitchen |
|
|
Measurements not available |
|
Main Level |
Living Room |
|
|
Measurements not available |
|
Main Level |
Dining Room |
|
|
Measurements not available |
|
Main Level |
Bedroom |
|
|
Measurements not available |
|
Main Level |
Bedroom 2 |
|
|
Measurements not available |
|
Main Level |
Bedroom 3 |
|
|
Measurements not available |
|
Main Level |
Dining Room |
|
|
Measurements not available |
|
Main Level |
Foyer |
|
|
Measurements not available |
https://www.realtor.ca/real-estate/28294740/314-7905-bayview-avenue-markham-bayview-glen-bayview-glen

