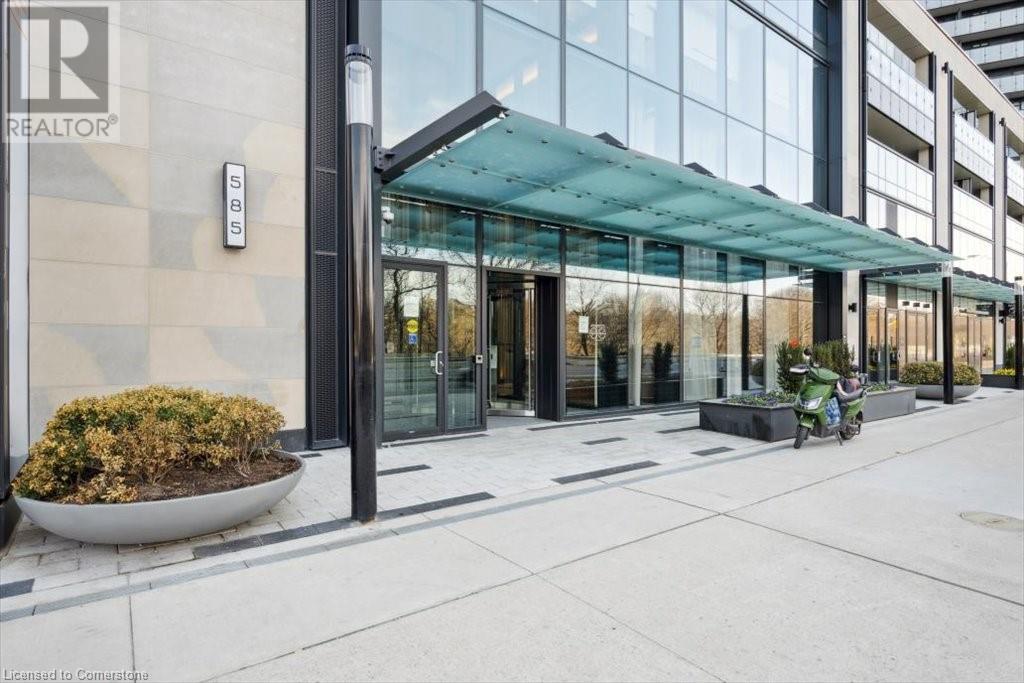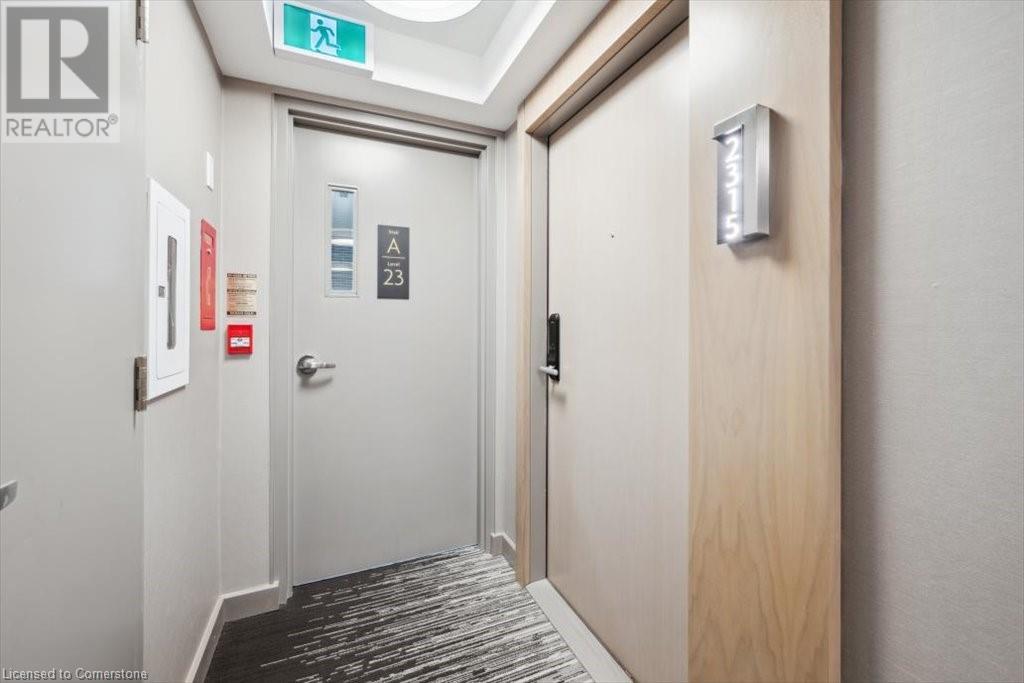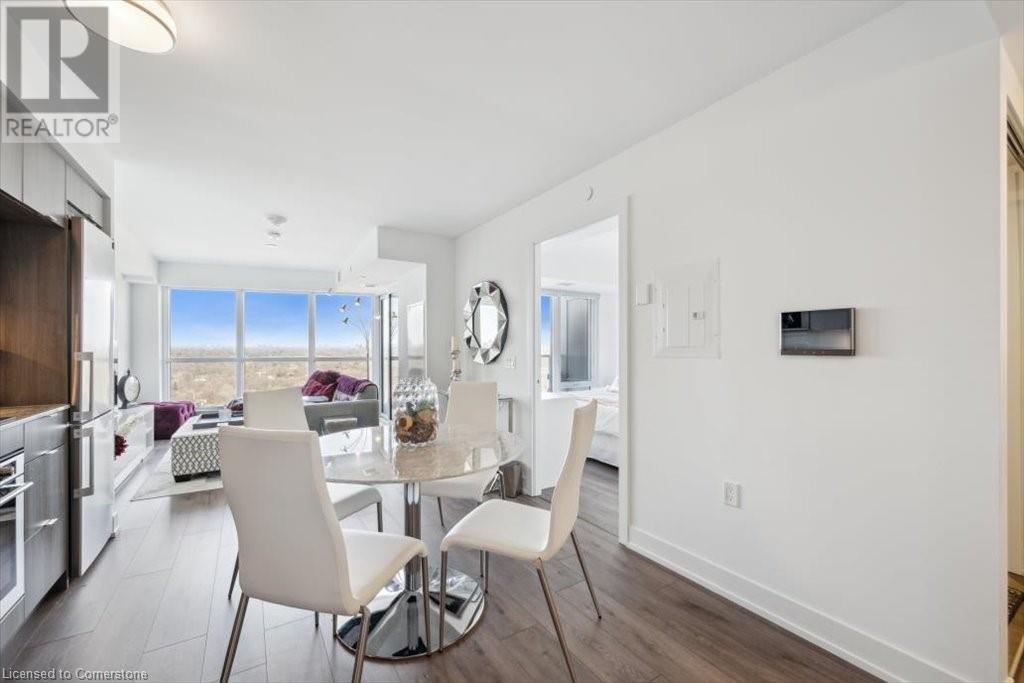519.240.3380
stacey@makeamove.ca
585 Bloor Street E Unit# 2315 Toronto, Ontario M4W 0B3
1 Bedroom
1 Bathroom
552 sqft
Central Air Conditioning
Forced Air
$2,200 Monthly
Insurance, Exterior Maintenance
Welcome to the Via Bloor Condos 2 !! Beautiful new construction condo with 1 bed, 1 bath, spacious open concept kitchen/living room with walkout to oversized balcony with sunny north views over Rosedale Valley. Via Bloor Condos offers Incredible high end amenities; 24hr concierge, visitors parking, gym, outdoor pool/bbq area, games rooms, guest suites. Incredible location, walk to Yonge & Bloor, Yorkville, Danforth Village, transit and all the shopping and restaurants of Downtown Toronto. Don't miss out!! Immediate possession is available. No smoking, no pets. (id:49187)
Property Details
| MLS® Number | 40722705 |
| Property Type | Single Family |
| Neigbourhood | University—Rosedale |
| Amenities Near By | Park, Public Transit, Schools |
| Features | Balcony, No Pet Home |
Building
| Bathroom Total | 1 |
| Bedrooms Above Ground | 1 |
| Bedrooms Total | 1 |
| Amenities | Exercise Centre, Guest Suite |
| Appliances | Dishwasher, Dryer, Refrigerator, Stove, Washer |
| Basement Type | None |
| Construction Style Attachment | Attached |
| Cooling Type | Central Air Conditioning |
| Exterior Finish | Concrete |
| Foundation Type | Poured Concrete |
| Heating Fuel | Natural Gas |
| Heating Type | Forced Air |
| Stories Total | 1 |
| Size Interior | 552 Sqft |
| Type | Apartment |
| Utility Water | Municipal Water |
Parking
| None |
Land
| Access Type | Road Access |
| Acreage | No |
| Land Amenities | Park, Public Transit, Schools |
| Sewer | Municipal Sewage System |
| Size Total Text | Unknown |
| Zoning Description | R |
Rooms
| Level | Type | Length | Width | Dimensions |
|---|---|---|---|---|
| Main Level | 4pc Bathroom | 8'0'' x 4'9'' | ||
| Main Level | Bedroom | 10'9'' x 10'3'' | ||
| Main Level | Living Room | 13'4'' x 11'0'' | ||
| Main Level | Dining Room | 10'9'' x 5'2'' | ||
| Main Level | Kitchen | 10'9'' x 5'10'' |
https://www.realtor.ca/real-estate/28244912/585-bloor-street-e-unit-2315-toronto


























