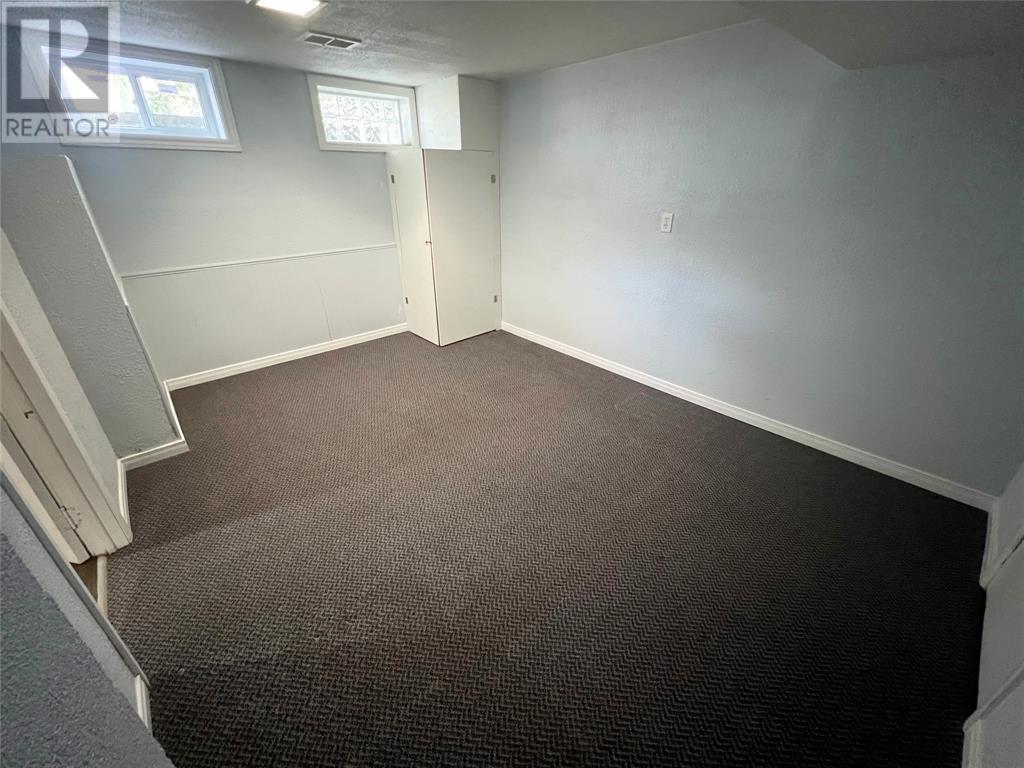4 Bedroom
2 Bathroom
Bungalow
Central Air Conditioning
Furnace
$2,800 Monthly
Beautiful 4-bed, 2-bath home that blends mid-century charm with modern upgrades. Thoughtfully designed for comfort and style, this bright and spacious home features large windows, skylights, open concept main floor with a den and gas fireplace—perfect for relaxing or entertaining.The updated kitchen with stone backsplash, dishwasher and breakfast bar flows into the great room and den - creating a warm, connected living space. The generous primary suite includes a walk-in closet and garden doors leading to a private deck. The lower level includes 2 bedrooms, a rec room, laundry area and a versatile storage space.Step outside to a landscaped, fully fenced yard with mature trees and a powered shed—perfect as a seasonal office, creative space, or private retreat.Extras include a carport and a sought-after location—walking distance to parks, top-rated schools, and Tim Hortons.Lease: $2,800/month + utilities. 1-year lease. First/last required. Application with references and credit check. (id:49187)
Property Details
|
MLS® Number
|
25010676 |
|
Property Type
|
Single Family |
|
Features
|
Paved Driveway |
Building
|
Bathroom Total
|
2 |
|
Bedrooms Above Ground
|
2 |
|
Bedrooms Below Ground
|
2 |
|
Bedrooms Total
|
4 |
|
Architectural Style
|
Bungalow |
|
Constructed Date
|
1959 |
|
Cooling Type
|
Central Air Conditioning |
|
Exterior Finish
|
Wood |
|
Flooring Type
|
Ceramic/porcelain, Hardwood, Cushion/lino/vinyl |
|
Foundation Type
|
Block |
|
Heating Fuel
|
Natural Gas |
|
Heating Type
|
Furnace |
|
Stories Total
|
1 |
|
Type
|
House |
Parking
Land
|
Acreage
|
No |
|
Size Irregular
|
85x |
|
Size Total Text
|
85x |
|
Zoning Description
|
R1 |
Rooms
| Level |
Type |
Length |
Width |
Dimensions |
|
Lower Level |
3pc Bathroom |
|
|
Measurements not available |
|
Lower Level |
Laundry Room |
|
|
Measurements not available |
|
Lower Level |
Recreation Room |
|
|
17 x 10 |
|
Lower Level |
Storage |
|
|
18 x 11 |
|
Lower Level |
Bedroom |
|
|
12.6 x 10 |
|
Lower Level |
Bedroom |
|
|
13 x 10 |
|
Main Level |
4pc Bathroom |
|
|
Measurements not available |
|
Main Level |
Bedroom |
|
|
13.6 x 10 |
|
Main Level |
Family Room |
|
|
14 x 7 |
|
Main Level |
Primary Bedroom |
|
|
16 x 11 |
|
Main Level |
Living Room |
|
|
14 x 13 |
|
Main Level |
Dining Room |
|
|
13 x 10 |
|
Main Level |
Kitchen |
|
|
11 x 11 |
https://www.realtor.ca/real-estate/28244043/1045-lombardy-drive-sarnia


























