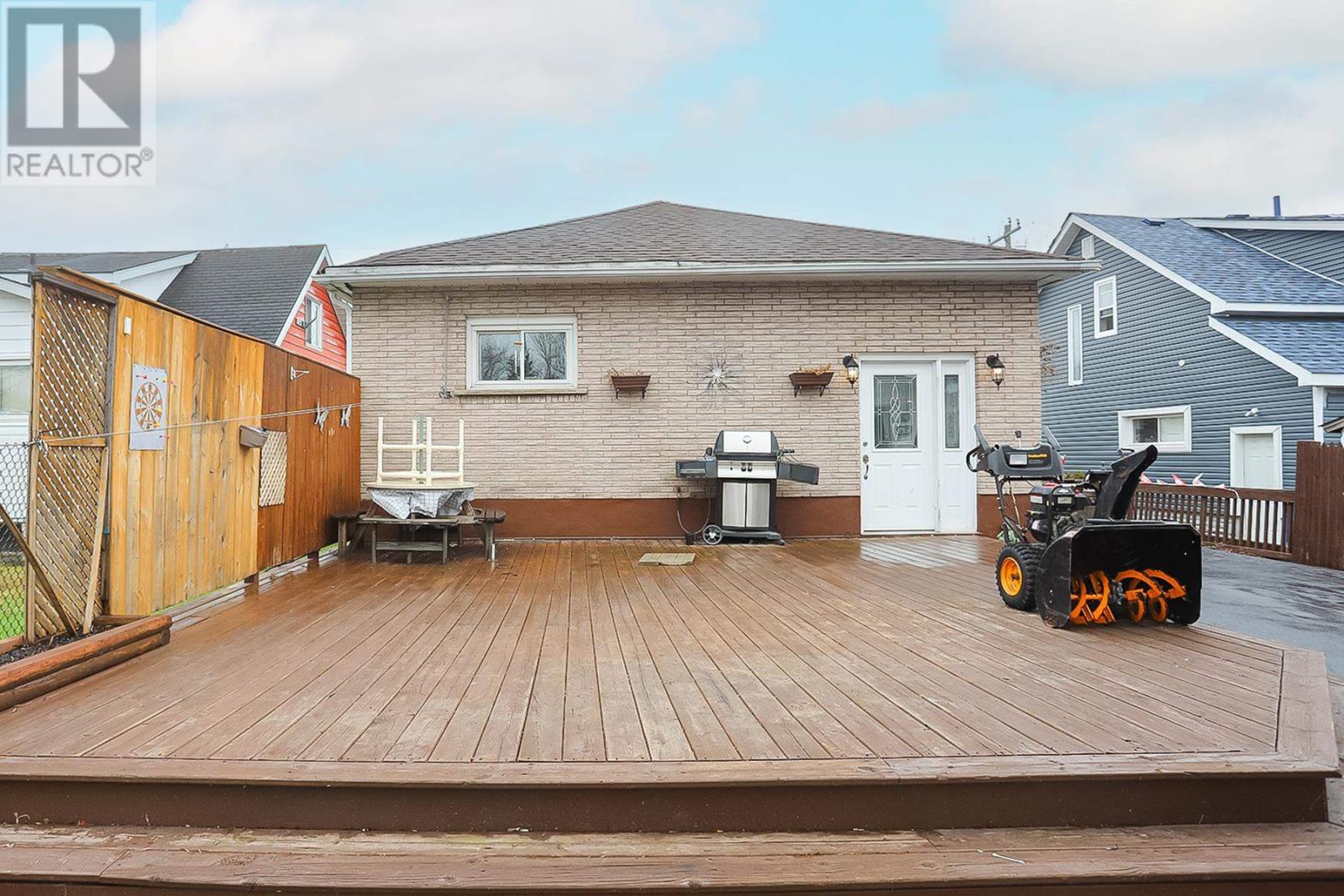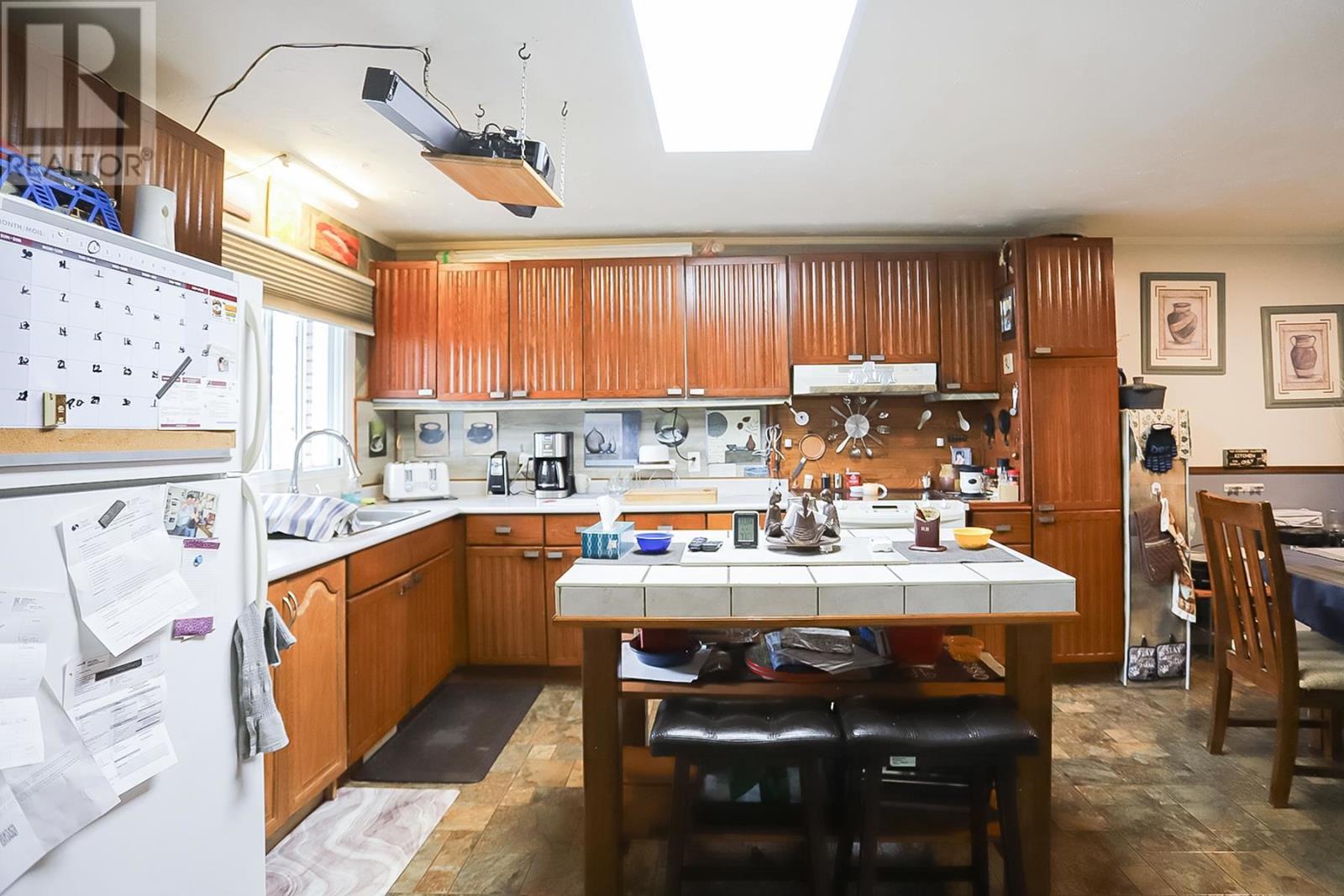4 Bedroom
2 Bathroom
1200 sqft
Bungalow
Central Air Conditioning
Forced Air
$349,900
Welcome to 74 Bloor St West. Located just off of North Street, across from North St Field. This 1200 Sq Foot home offers 3 main floor bedrooms, 4pce bathroom, open concept living room / kitchen and attached eating area. Basement is completely finished and currently rented out. The basement has its own entrance, 3 piece bath, sauna, and large Recroom. Single Asphalt drive leads to a partially fenced backyard, with a large 24 x 24 garage and a 24 x 24 deck. Primary heat is GFA, with central air. Roof replaced in 2020 on both house and garage. This home is a great family home, so whether you are buying up, or starting out, don't let this one get away. Located close to shopping, restaurants and parks. Call for your own personal showing today. This one won't last long in today's crazy market. (id:49187)
Property Details
|
MLS® Number
|
SM250926 |
|
Property Type
|
Single Family |
|
Community Name
|
Sault Ste. Marie |
|
Communication Type
|
High Speed Internet |
|
Community Features
|
Bus Route |
|
Features
|
Paved Driveway |
|
Storage Type
|
Storage Shed |
|
Structure
|
Deck, Shed |
Building
|
Bathroom Total
|
2 |
|
Bedrooms Above Ground
|
3 |
|
Bedrooms Below Ground
|
1 |
|
Bedrooms Total
|
4 |
|
Age
|
Over 26 Years |
|
Amenities
|
Sauna |
|
Appliances
|
Stove, Dryer, Window Coverings, Refrigerator, Washer |
|
Architectural Style
|
Bungalow |
|
Basement Development
|
Finished |
|
Basement Type
|
Full (finished) |
|
Construction Style Attachment
|
Detached |
|
Cooling Type
|
Central Air Conditioning |
|
Exterior Finish
|
Brick, Siding |
|
Foundation Type
|
Poured Concrete |
|
Heating Fuel
|
Natural Gas |
|
Heating Type
|
Forced Air |
|
Stories Total
|
1 |
|
Size Interior
|
1200 Sqft |
|
Utility Water
|
Municipal Water |
Parking
Land
|
Access Type
|
Road Access |
|
Acreage
|
No |
|
Sewer
|
Sanitary Sewer |
|
Size Depth
|
120 Ft |
|
Size Frontage
|
40.0000 |
|
Size Irregular
|
40x120 |
|
Size Total Text
|
40x120|under 1/2 Acre |
Rooms
| Level |
Type |
Length |
Width |
Dimensions |
|
Basement |
Recreation Room |
|
|
23.7X24.3 |
|
Basement |
Bathroom |
|
|
12.7X11.7 |
|
Basement |
Bedroom |
|
|
15.4X11.6 |
|
Main Level |
Kitchen |
|
|
12.4X19 |
|
Main Level |
Living Room |
|
|
12.4X14 |
|
Main Level |
Primary Bedroom |
|
|
11.1X11.3 |
|
Main Level |
Bedroom |
|
|
9.7X10.4 |
|
Main Level |
Bedroom |
|
|
9.2X11.4 |
|
Main Level |
Bathroom |
|
|
9.1X7.10 |
Utilities
|
Cable
|
Available |
|
Electricity
|
Available |
|
Natural Gas
|
Available |
|
Telephone
|
Available |
https://www.realtor.ca/real-estate/28241808/74-bloor-st-w-sault-ste-marie-sault-ste-marie































