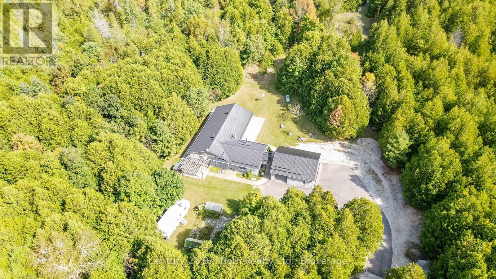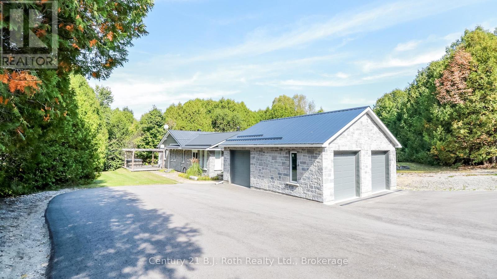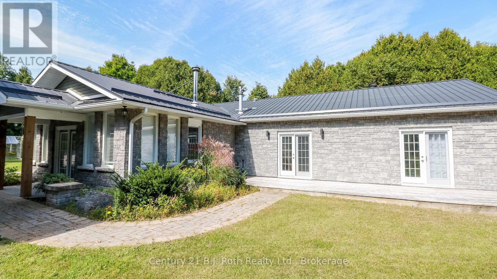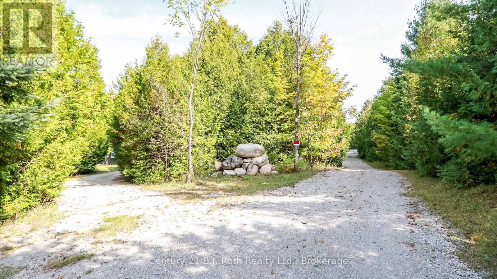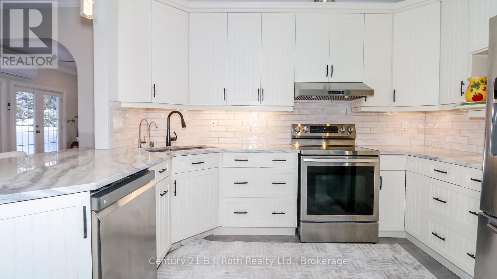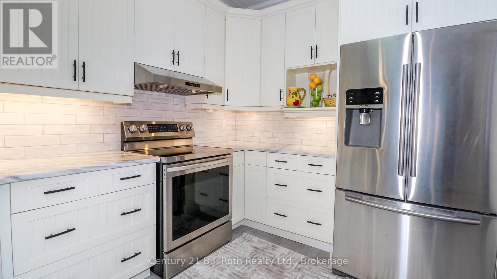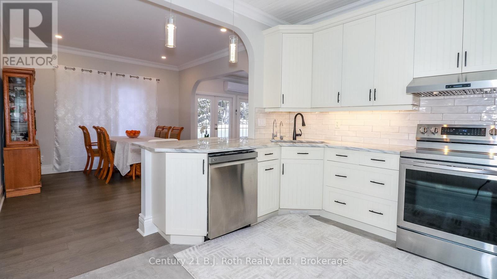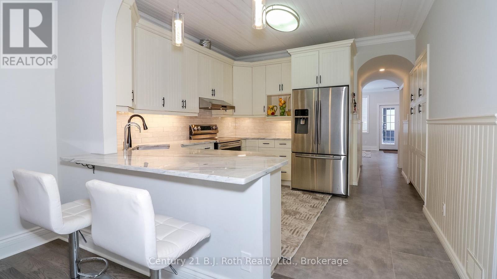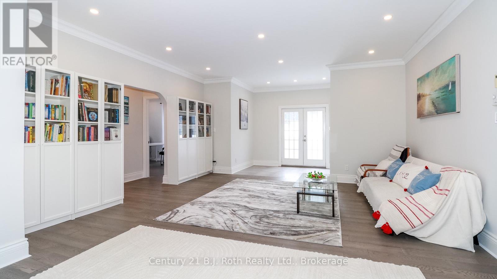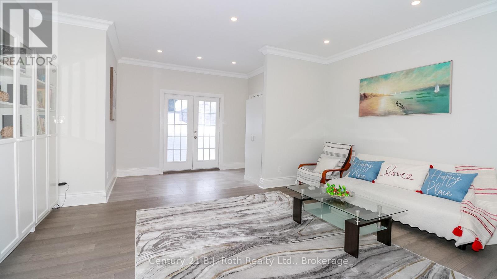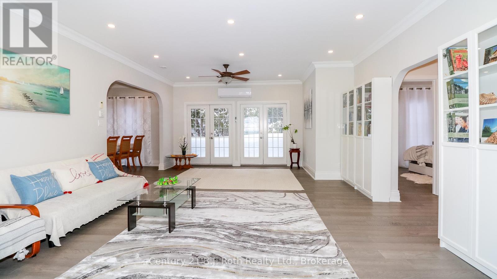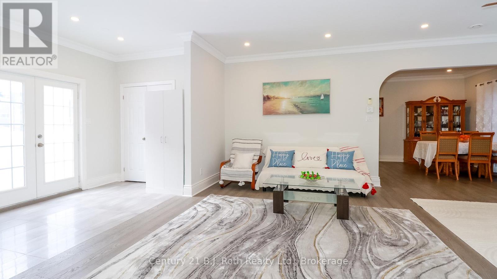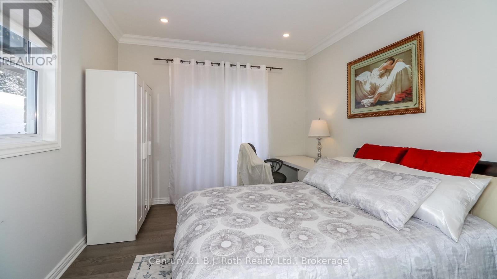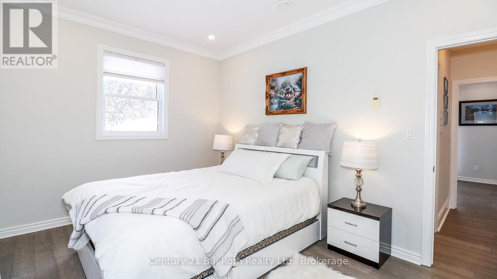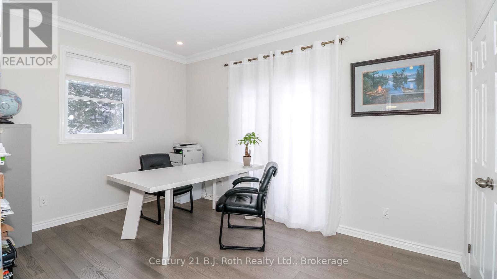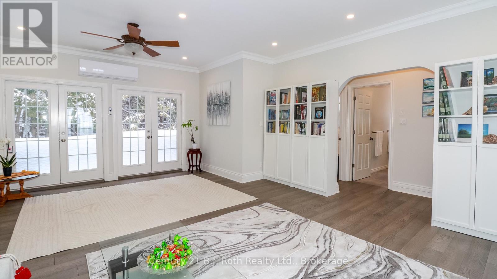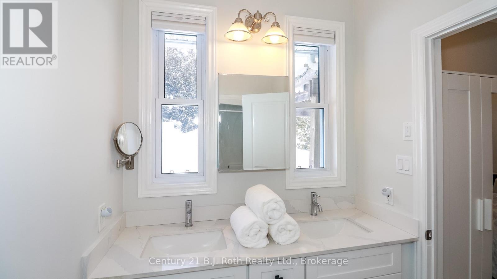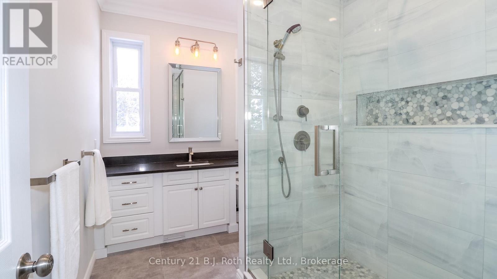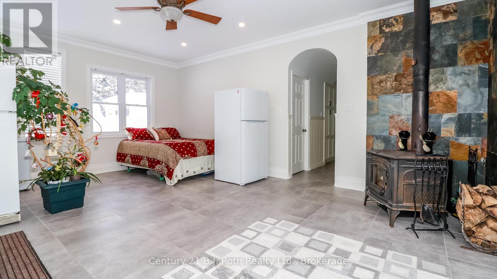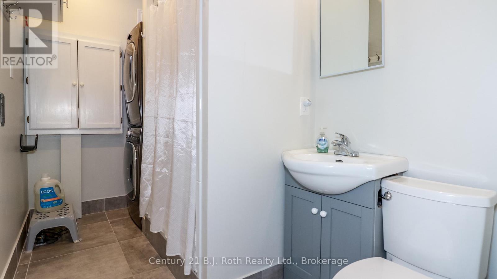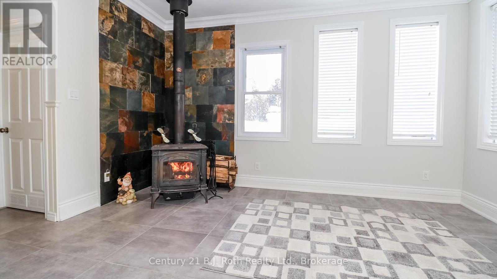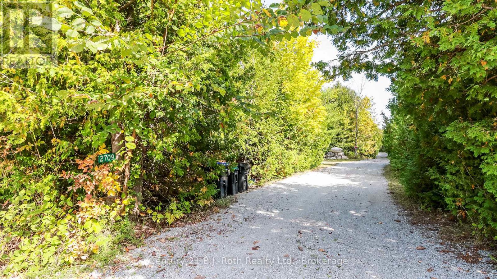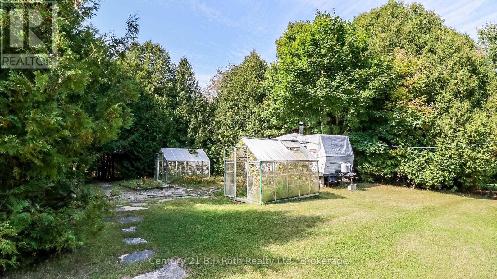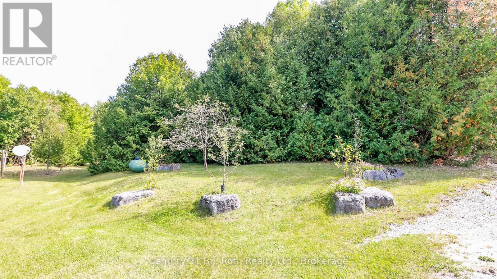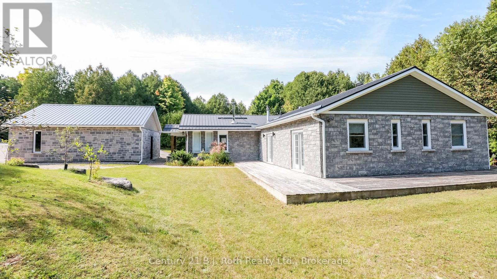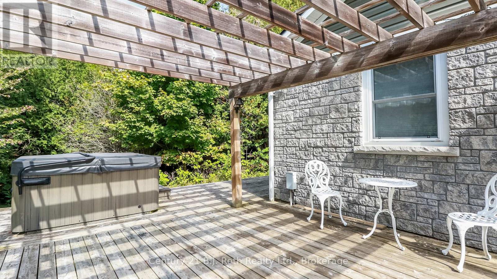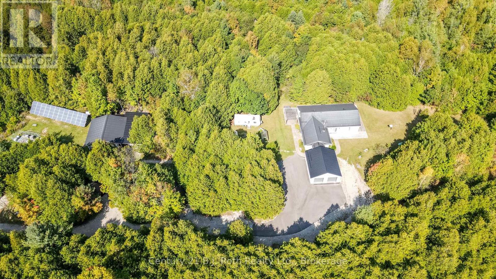3 Bedroom
3 Bathroom
2000 - 2500 sqft
Bungalow
Fireplace
Wall Unit, Air Exchanger
Radiant Heat
Acreage
$1,850,000
Imagine YourSelf As An Owner Of This Wonderful Gem Hidden In The Forest. One of a Kind Setting That Rarely Becomes Available. If You Are Looking For Privacy Then Look No Further Than This Custom-Built 2140 sq. ft Stunning, Recently Renovated 3 Bedrooms 3 Full Washrooms Bungalow With Brand New 3 Car Garage and 3-8 Feet Doors, Workshop on a Secluded 43 Acre Private Estate. This All-Stone Home Comes With a Beautiful Custom Kitchen and Granite Countertops, Dining Room With Walkout to Deck, Living Room With New Engineering Floors, a Family Room Full of Windows, Heated Tile Floors, and a Wood Stove. The Primary Bedroom Has a Full Ensuite, Walk-in Closet, and Walk-Out to the Hot Tub. The Main Bathroom Has Been Renovated With a Quartz Countertop and a Walk-in Glass Shower. All Principal Rooms Have a Walkout to Wrap Around Deck. Radiant In-floor Heat in the Entire Home With a New (2020) On-demand Water Heater. There is a 30' X 30' Fully Insulated and Heated Workshop With a Separate 200 Amp Hydro Service. Bell Internet, Metal Roofs, 2 Green Houses, New Pavings in Front and Side of the Garage and more. This Home is a Pleasure to Show and is the Ultimate In Privacy! (id:49187)
Property Details
|
MLS® Number
|
S12114538 |
|
Property Type
|
Single Family |
|
Community Name
|
Rural Severn |
|
Parking Space Total
|
23 |
Building
|
Bathroom Total
|
3 |
|
Bedrooms Above Ground
|
3 |
|
Bedrooms Total
|
3 |
|
Appliances
|
Water Heater, Water Purifier, Water Softener, Central Vacuum, Dishwasher, Dryer, Stove, Washer, Window Coverings, Refrigerator |
|
Architectural Style
|
Bungalow |
|
Construction Style Attachment
|
Detached |
|
Cooling Type
|
Wall Unit, Air Exchanger |
|
Exterior Finish
|
Stone |
|
Fireplace Present
|
Yes |
|
Flooring Type
|
Hardwood |
|
Foundation Type
|
Slab |
|
Heating Fuel
|
Propane |
|
Heating Type
|
Radiant Heat |
|
Stories Total
|
1 |
|
Size Interior
|
2000 - 2500 Sqft |
|
Type
|
House |
Parking
Land
|
Acreage
|
Yes |
|
Sewer
|
Septic System |
|
Size Depth
|
1243 Ft |
|
Size Frontage
|
1498 Ft ,10 In |
|
Size Irregular
|
1498.9 X 1243 Ft ; 43.496 Acres |
|
Size Total Text
|
1498.9 X 1243 Ft ; 43.496 Acres|25 - 50 Acres |
|
Zoning Description
|
Ag/ep |
Rooms
| Level |
Type |
Length |
Width |
Dimensions |
|
Main Level |
Bedroom 3 |
3.96 m |
3.1 m |
3.96 m x 3.1 m |
|
Main Level |
Bathroom |
3.17 m |
2.21 m |
3.17 m x 2.21 m |
|
Main Level |
Bathroom |
3.35 m |
1.73 m |
3.35 m x 1.73 m |
|
Main Level |
Foyer |
3.33 m |
2.11 m |
3.33 m x 2.11 m |
|
Main Level |
Kitchen |
4.37 m |
3.58 m |
4.37 m x 3.58 m |
|
Main Level |
Dining Room |
3.56 m |
3.25 m |
3.56 m x 3.25 m |
|
Main Level |
Living Room |
6.4 m |
5.08 m |
6.4 m x 5.08 m |
|
Main Level |
Great Room |
6.2 m |
4.5 m |
6.2 m x 4.5 m |
|
Main Level |
Primary Bedroom |
4.52 m |
4.5 m |
4.52 m x 4.5 m |
|
Main Level |
Bathroom |
3.28 m |
1.73 m |
3.28 m x 1.73 m |
|
Main Level |
Other |
2.69 m |
1.75 m |
2.69 m x 1.75 m |
|
Main Level |
Bedroom 2 |
4.22 m |
3.1 m |
4.22 m x 3.1 m |
https://www.realtor.ca/real-estate/28239292/2709-wainman-line-severn-rural-severn

