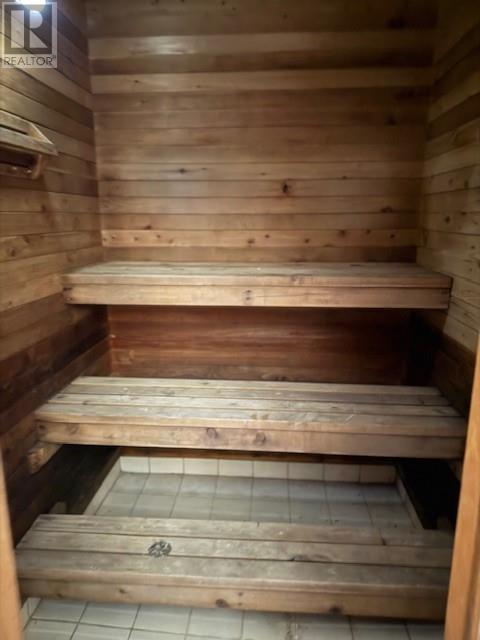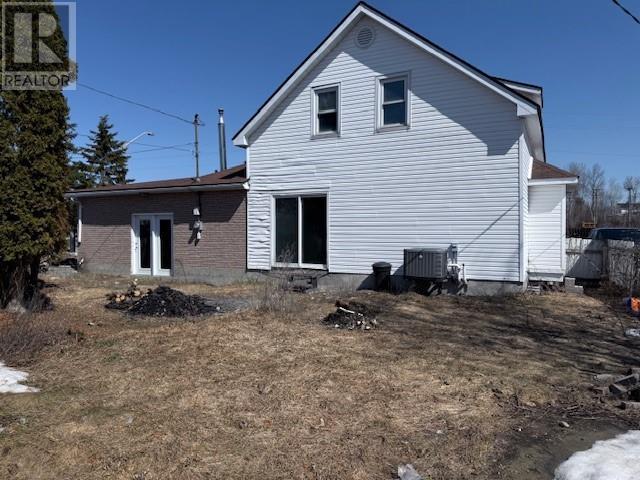3 Bedroom
2 Bathroom
Fireplace
Central Air Conditioning
Forced Air
$234,900
WHETHER YOUR AN INVESTOR OR A SAVVY BUYER, THIS PROPERTY OFFERS AN OPPORTUNITY TO ADD VALUE AND BUILD EQUITY. THIS SPACIOUS FAMILY HOME COMES WITH AN ATTACHED GARAGE + GOOD SQUARE FOOTAGE + FULL UNFINISHED BASEMENT. THE OUTSIDE BRICK VERANDA ADDS TO ITS CLASSIC CHARM AND THE COMFORT OF BEING SHELTERED FROM THE WEATHER TO ENJOY YOUR MORNING COFFEE. INSIDE HAS LARGE ENTRANCE THAT LEADS TO THE KITCHEN/FAMILY ROOM & ATTACHED GARAGE. MAIN FLOOR CONSISTS OF SEPARATE FAMILY RM WITH COZY GAS FIREPLACE, 2PC BATHROOM & THE LUXURY OF YOUR OWN SAUNA TO RELAX IN AFTER A HARD DAYS WORK. THE LIVING/DINING RM IS FINISHED IN HARDWOOD FLOORING WITH PATIO DOORS TO SIDE OF HOUSE. KITCHEN HAS A WALK IN PANTRY FOR THE CHEF OF THE FAMILY. UPSTAIRS YOU'LL FIND 3 GENEROUS SIZE BEDROOMS & 4 PC BATHROOM. BASEMENT IS UNFINISHED READY FOR YOUR PERSONAL DESIGNS. THE ATTACHED GARAGE IS A BONUS FOR PARKING YOUR CAR OR WORKING ON YOUR PROJECTS. HOME NEEDS SOME WORK BUT HAS STRONG UPSIDE AT THIS PRICE POINT. A GOLDEN CHANCE FOR THE HANDYMAN TO PUT IN SOME WORK AND WATCH THE VALUE GROW!! EASY TO SHOW. (id:49187)
Property Details
|
MLS® Number
|
2121956 |
|
Property Type
|
Single Family |
|
Amenities Near By
|
Playground, Public Transit, Schools, Shopping |
|
Community Features
|
Bus Route, Family Oriented, School Bus |
|
Equipment Type
|
Air Conditioner, Furnace, Water Heater |
|
Rental Equipment Type
|
Air Conditioner, Furnace, Water Heater |
Building
|
Bathroom Total
|
2 |
|
Bedrooms Total
|
3 |
|
Basement Type
|
Full |
|
Cooling Type
|
Central Air Conditioning |
|
Exterior Finish
|
Brick, Vinyl Siding |
|
Fireplace Fuel
|
Gas |
|
Fireplace Present
|
Yes |
|
Fireplace Total
|
1 |
|
Fireplace Type
|
Conventional |
|
Flooring Type
|
Hardwood, Laminate, Tile |
|
Foundation Type
|
Concrete |
|
Half Bath Total
|
1 |
|
Heating Type
|
Forced Air |
|
Roof Material
|
Asphalt Shingle |
|
Roof Style
|
Unknown |
|
Stories Total
|
2 |
|
Type
|
House |
|
Utility Water
|
Municipal Water |
Parking
|
Attached Garage
|
|
|
Exposed Aggregate
|
|
Land
|
Acreage
|
No |
|
Fence Type
|
Partially Fenced |
|
Land Amenities
|
Playground, Public Transit, Schools, Shopping |
|
Sewer
|
Municipal Sewage System |
|
Size Total Text
|
4,051 - 7,250 Sqft |
|
Zoning Description
|
R1-5 |
Rooms
| Level |
Type |
Length |
Width |
Dimensions |
|
Second Level |
4pc Bathroom |
|
|
5.11 x 5.10 |
|
Second Level |
Bedroom |
|
|
10.9 x 9.9 |
|
Second Level |
Bedroom |
|
|
11.2 x 11.3 |
|
Second Level |
Primary Bedroom |
|
|
17.5 x 11.5 |
|
Main Level |
2pc Bathroom |
|
|
6.2 x 7.4 |
|
Main Level |
Dining Room |
|
|
12.7 x 11.7 |
|
Main Level |
Kitchen |
|
|
17.5 x 9.8 |
|
Main Level |
Pantry |
|
|
8.4 x 4 |
|
Main Level |
Family Room |
|
|
15.5 x 10 |
|
Main Level |
Living Room |
|
|
13 x 11.7 |
https://www.realtor.ca/real-estate/28240497/31-front-sudbury




























































