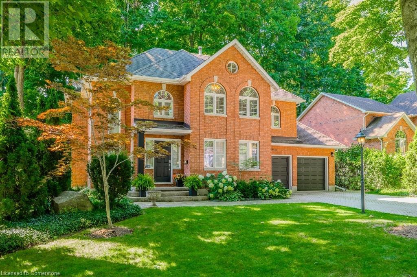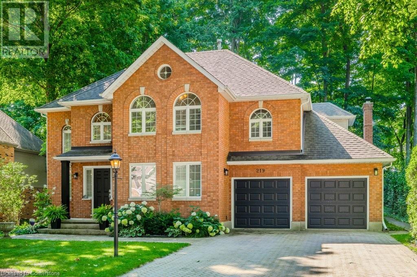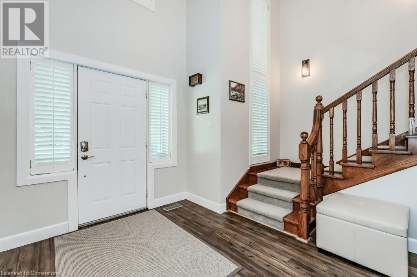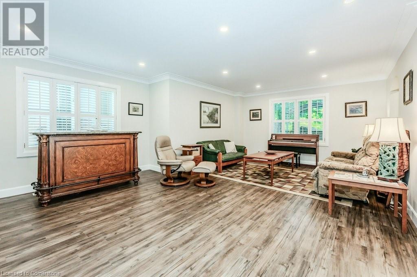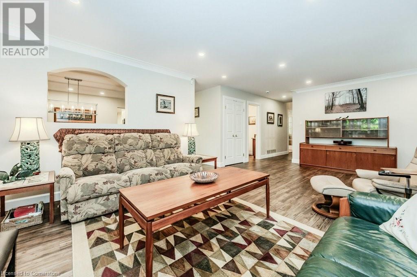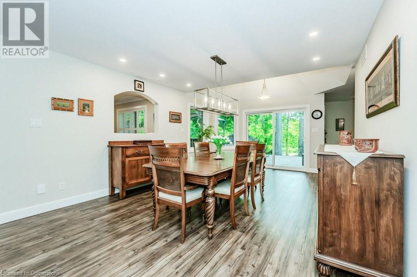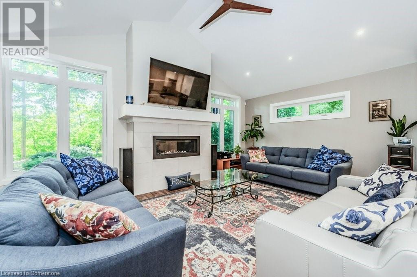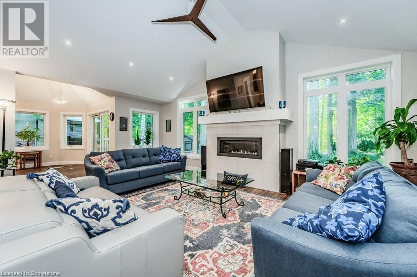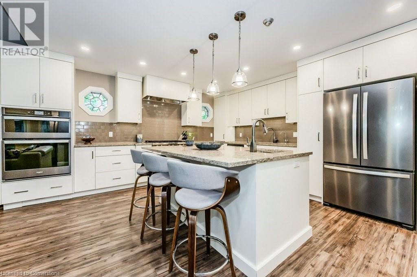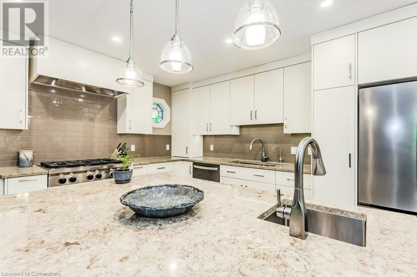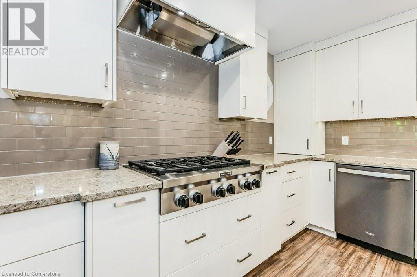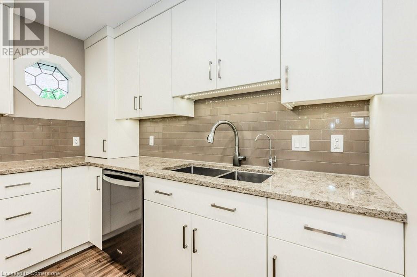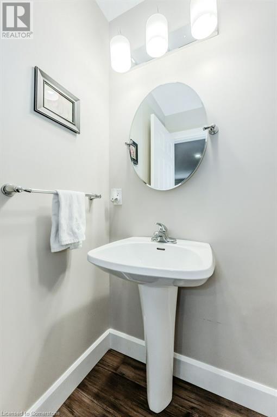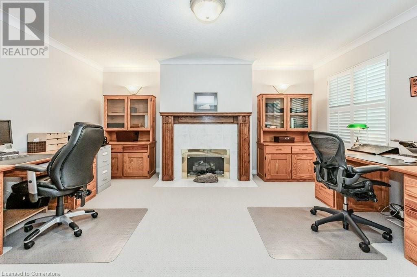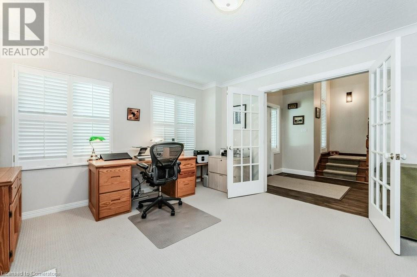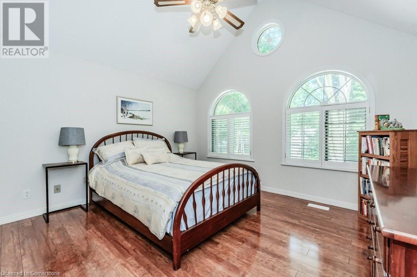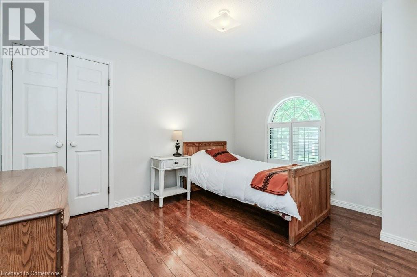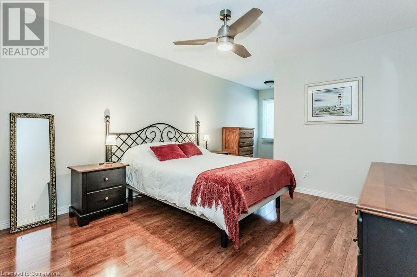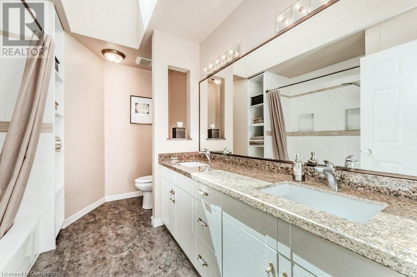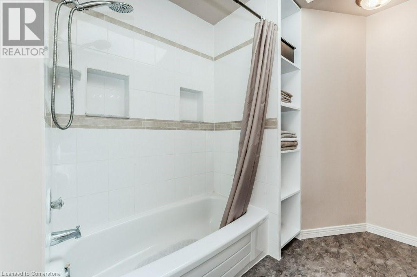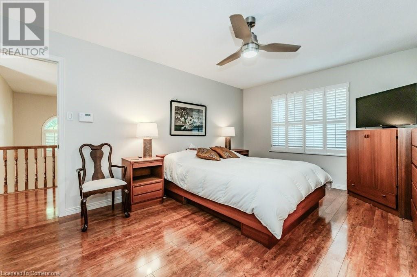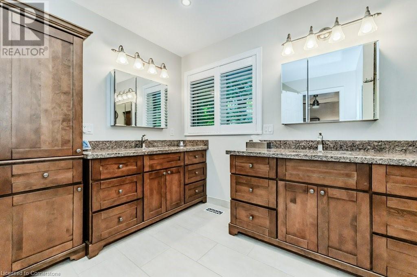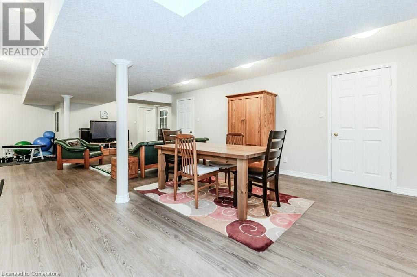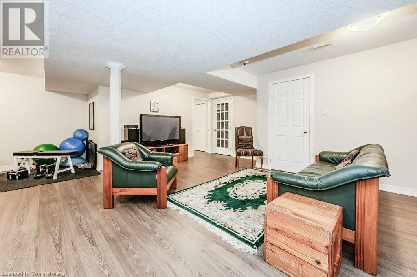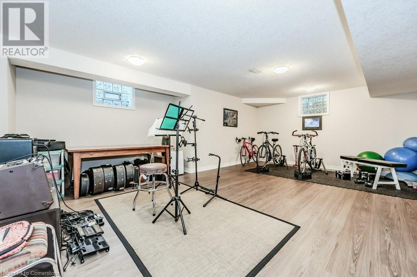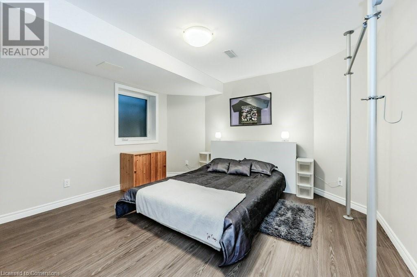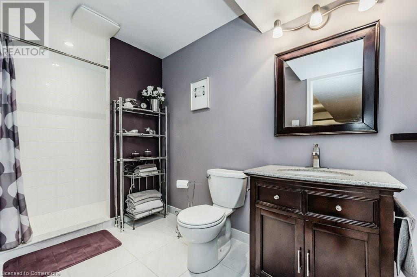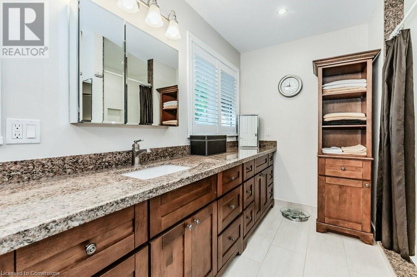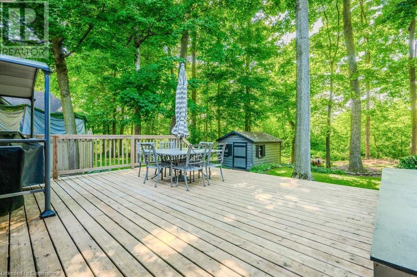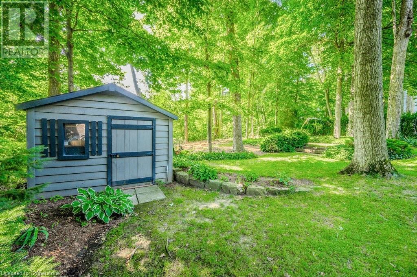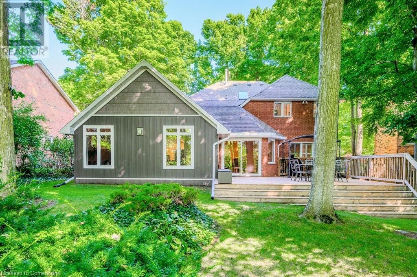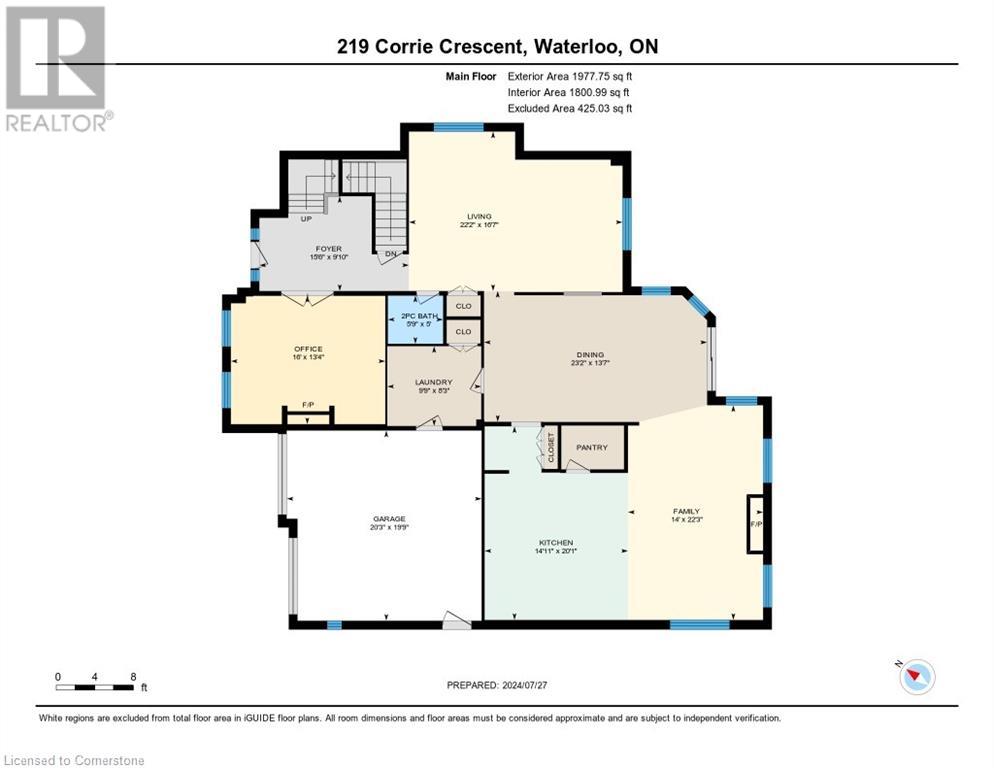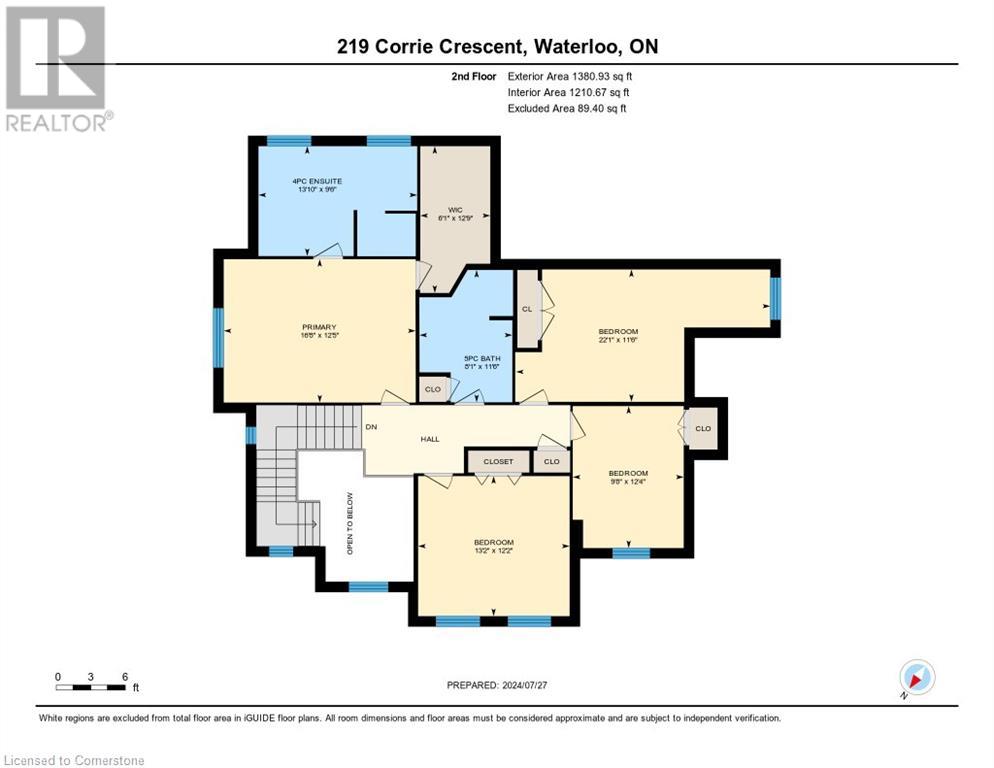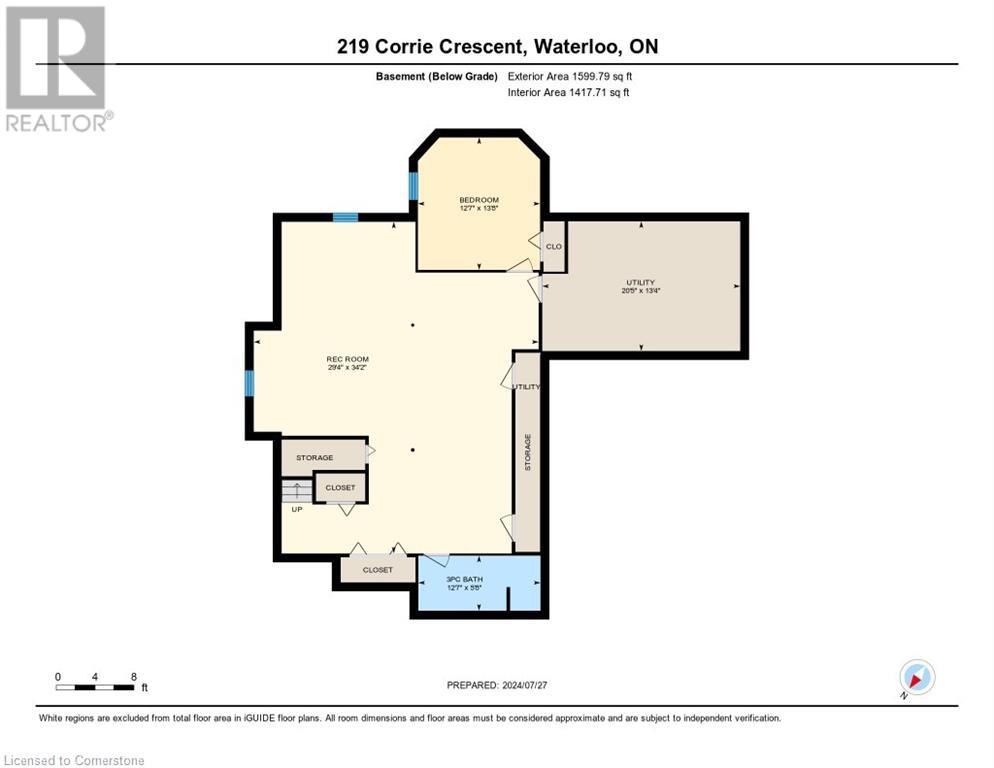5 Bedroom
4 Bathroom
4957 sqft
2 Level
Central Air Conditioning
Forced Air
Landscaped
$1,700,000
Nestled on a quiet, tree-lined street this custom-built home blends timeless design with everyday comfort. The stately curb appeal and striking façade set the tone, while a grand two-storey foyer and sweeping oak staircase offer a stunning welcome inside. At the heart of the home is a chef’s kitchen designed for both function and flair – complete with a walk-in pantry, butler’s pantry, oversized island, and high-end stainless steel appliances. The adjacent family room, anchored by a cozy gas fireplace, is the perfect spot to unwind or entertain. Practicality meets style in the main-floor laundry with direct access to the oversized double garage. Upstairs, four spacious bedrooms provide room for the whole family, including a spacious primary suite with a walk-in closet and spa-like ensuite. The fully finished basement offers flexible space for a home office, gym, rec room, or guest retreat. Outside, the deep lot backs onto a lush greenbelt (zoned OS3 – conservation), offering rare privacy and a peaceful, wooded backdrop. Explore nearby trails or head to Laurel Creek Conservation Area for a breath of fresh air. All of this, just minutes to schools, both universities, shopping, dining, and the city’s upcoming state-of-the-art hospital. If you’ve been searching for the perfect balance of location, luxury, and lifestyle – this could be the one. Come experience 219 Corrie Crescent for yourself. (id:49187)
Property Details
|
MLS® Number
|
40721981 |
|
Property Type
|
Single Family |
|
Amenities Near By
|
Park, Playground, Schools, Shopping |
|
Equipment Type
|
Water Heater |
|
Features
|
Backs On Greenbelt, Conservation/green Belt, Automatic Garage Door Opener |
|
Parking Space Total
|
8 |
|
Rental Equipment Type
|
Water Heater |
|
Structure
|
Shed |
Building
|
Bathroom Total
|
4 |
|
Bedrooms Above Ground
|
4 |
|
Bedrooms Below Ground
|
1 |
|
Bedrooms Total
|
5 |
|
Appliances
|
Central Vacuum, Dishwasher, Dryer, Refrigerator, Stove, Water Softener, Washer |
|
Architectural Style
|
2 Level |
|
Basement Development
|
Finished |
|
Basement Type
|
Full (finished) |
|
Constructed Date
|
1989 |
|
Construction Style Attachment
|
Detached |
|
Cooling Type
|
Central Air Conditioning |
|
Exterior Finish
|
Brick Veneer, Vinyl Siding |
|
Fire Protection
|
Alarm System |
|
Fixture
|
Ceiling Fans |
|
Foundation Type
|
Poured Concrete |
|
Half Bath Total
|
1 |
|
Heating Fuel
|
Natural Gas |
|
Heating Type
|
Forced Air |
|
Stories Total
|
2 |
|
Size Interior
|
4957 Sqft |
|
Type
|
House |
|
Utility Water
|
Municipal Water |
Parking
Land
|
Access Type
|
Highway Nearby |
|
Acreage
|
No |
|
Land Amenities
|
Park, Playground, Schools, Shopping |
|
Landscape Features
|
Landscaped |
|
Sewer
|
Municipal Sewage System |
|
Size Depth
|
154 Ft |
|
Size Frontage
|
72 Ft |
|
Size Total
|
0|under 1/2 Acre |
|
Size Total Text
|
0|under 1/2 Acre |
|
Zoning Description
|
R3 |
Rooms
| Level |
Type |
Length |
Width |
Dimensions |
|
Second Level |
Full Bathroom |
|
|
13'10'' x 9'6'' |
|
Second Level |
5pc Bathroom |
|
|
8'1'' x 11'6'' |
|
Second Level |
Bedroom |
|
|
9'8'' x 12'4'' |
|
Second Level |
Bedroom |
|
|
13'2'' x 12'2'' |
|
Second Level |
Bedroom |
|
|
22'1'' x 11'6'' |
|
Second Level |
Primary Bedroom |
|
|
16'8'' x 12'5'' |
|
Basement |
Utility Room |
|
|
20'5'' x 13'4'' |
|
Basement |
Recreation Room |
|
|
29'4'' x 34'2'' |
|
Basement |
3pc Bathroom |
|
|
12'7'' x 5'8'' |
|
Basement |
Bedroom |
|
|
12'7'' x 5'8'' |
|
Main Level |
Laundry Room |
|
|
8'3'' x 9'9'' |
|
Main Level |
2pc Bathroom |
|
|
5'0'' x 5'9'' |
|
Main Level |
Kitchen |
|
|
20'1'' x 14'11'' |
|
Main Level |
Office |
|
|
13'4'' x 16'0'' |
|
Main Level |
Family Room |
|
|
22'3'' x 14'0'' |
|
Main Level |
Dining Room |
|
|
13'7'' x 23'2'' |
|
Main Level |
Living Room |
|
|
16'7'' x 22'2'' |
https://www.realtor.ca/real-estate/28230744/219-corrie-crescent-waterloo

