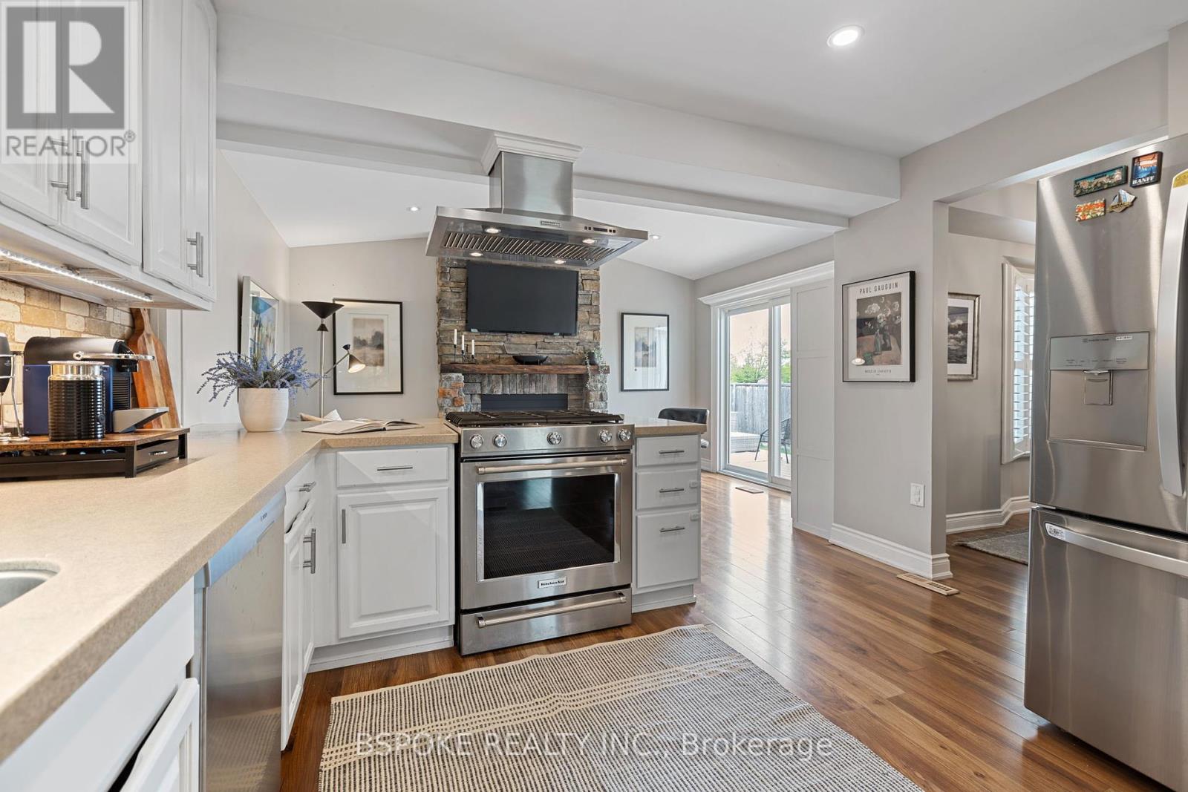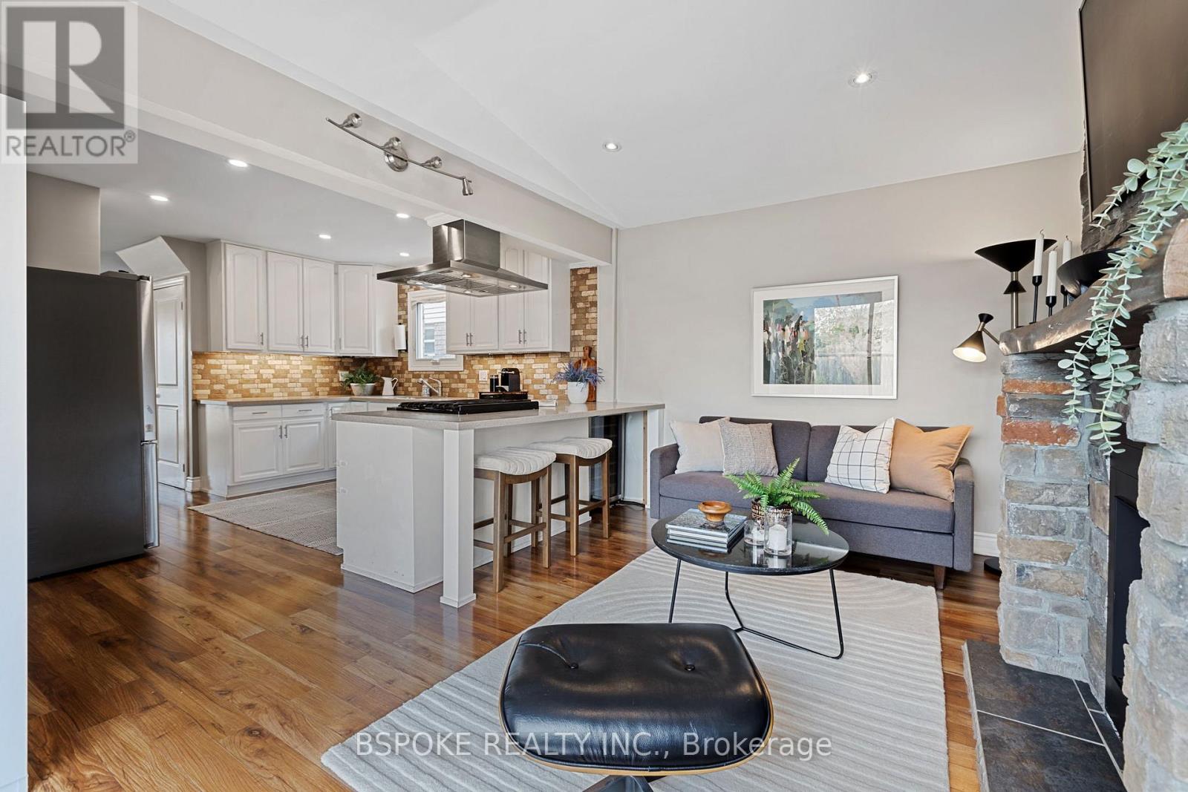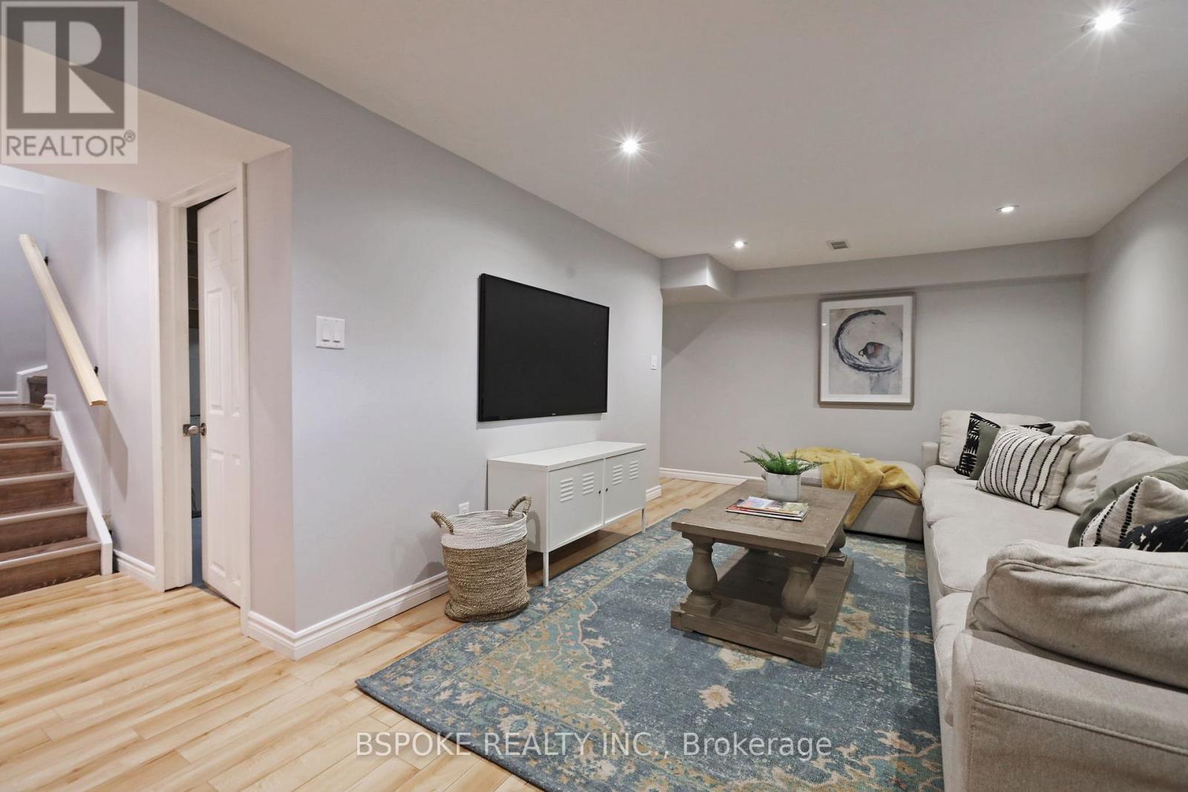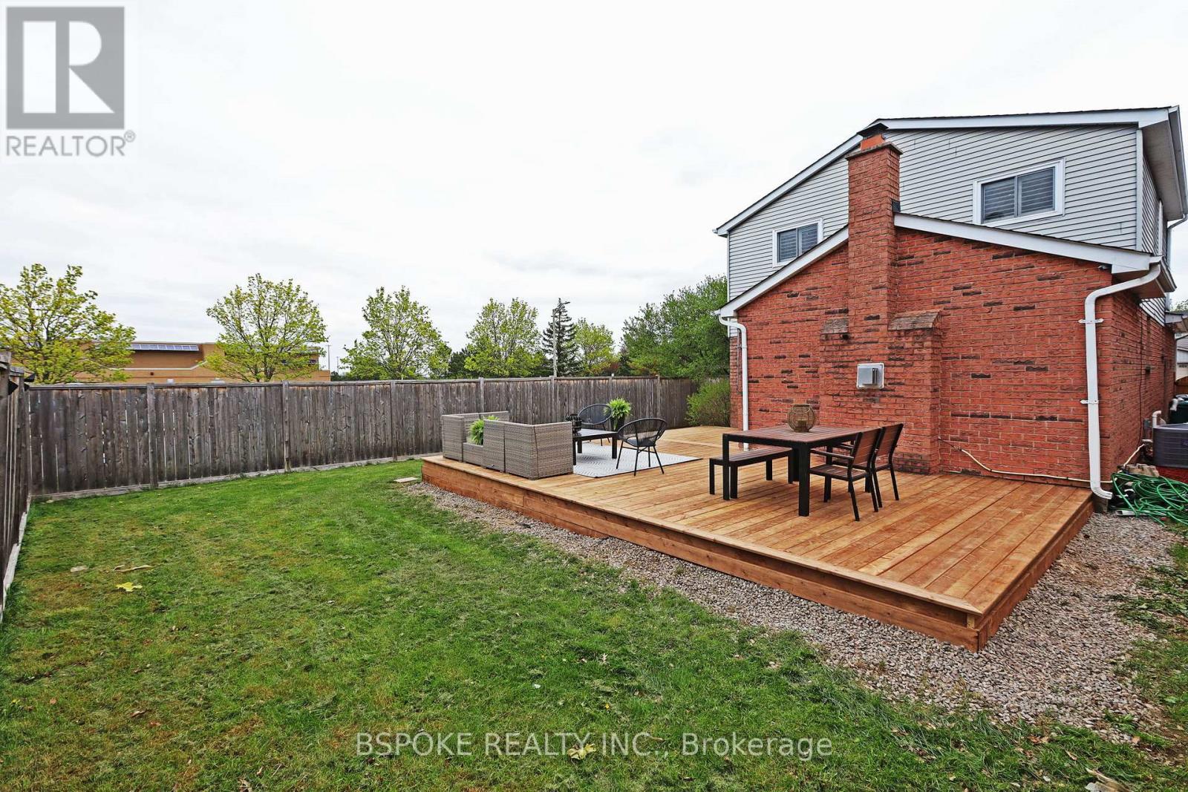4 Bedroom
3 Bathroom
1100 - 1500 sqft
Fireplace
Central Air Conditioning
Forced Air
$1,084,999
Welcome to 3141 Sandcliffe Court - a warm, inviting modern detached home tucked into a quiet court in the heart of Headon Forest. Sitting on a large corner lot, this home offers a private backyard with a brand new oversized deck - your own outdoor oasis, perfect for summer. Inside, the layout is smart and flexible with approx. 2,050 sq ft of finished living space (close to 1,400 above grade), ideal for families at any stage. You'll love the stylish kitchen with stainless steel appliances and gas range, the cozy gas fireplace in the family room, and the heated floors in every bathroom and at the front entrance. The upper level features three generous bedrooms, including a primary suite with a newly upgraded custom closet. Downstairs, a finished lower level offers bonus space for a rec room, office, or guest zone. The curb appeal is real - mature trees, beautiful landscaping, and a 4-car driveway round out the package. Plus, you're just minutes from top schools, trails, shops, restaurants and more. This one checks all the boxes. (id:49187)
Property Details
|
MLS® Number
|
W12141247 |
|
Property Type
|
Single Family |
|
Neigbourhood
|
Nelson |
|
Community Name
|
Headon |
|
Features
|
Carpet Free |
|
Parking Space Total
|
5 |
Building
|
Bathroom Total
|
3 |
|
Bedrooms Above Ground
|
3 |
|
Bedrooms Below Ground
|
1 |
|
Bedrooms Total
|
4 |
|
Age
|
31 To 50 Years |
|
Appliances
|
Water Heater, Dishwasher, Dryer, Hood Fan, Stove, Washer, Window Coverings, Refrigerator |
|
Basement Development
|
Finished |
|
Basement Type
|
Full (finished) |
|
Construction Style Attachment
|
Detached |
|
Cooling Type
|
Central Air Conditioning |
|
Exterior Finish
|
Brick |
|
Fireplace Present
|
Yes |
|
Flooring Type
|
Concrete, Laminate, Tile |
|
Foundation Type
|
Unknown |
|
Half Bath Total
|
1 |
|
Heating Fuel
|
Natural Gas |
|
Heating Type
|
Forced Air |
|
Stories Total
|
2 |
|
Size Interior
|
1100 - 1500 Sqft |
|
Type
|
House |
|
Utility Water
|
Municipal Water |
Parking
Land
|
Acreage
|
No |
|
Sewer
|
Sanitary Sewer |
|
Size Depth
|
111 Ft ,7 In |
|
Size Frontage
|
43 Ft |
|
Size Irregular
|
43 X 111.6 Ft |
|
Size Total Text
|
43 X 111.6 Ft |
Rooms
| Level |
Type |
Length |
Width |
Dimensions |
|
Second Level |
Primary Bedroom |
4.62 m |
3.2 m |
4.62 m x 3.2 m |
|
Second Level |
Bedroom 2 |
3.68 m |
2.768 m |
3.68 m x 2.768 m |
|
Basement |
Laundry Room |
3.378 m |
2.16 m |
3.378 m x 2.16 m |
|
Basement |
Recreational, Games Room |
5.84 m |
4.09 m |
5.84 m x 4.09 m |
|
Basement |
Bedroom 4 |
4.39 m |
4.37 m |
4.39 m x 4.37 m |
|
Main Level |
Living Room |
5 m |
3.07 m |
5 m x 3.07 m |
|
Main Level |
Kitchen |
4.06 m |
3.76 m |
4.06 m x 3.76 m |
|
Main Level |
Dining Room |
3.07 m |
2.16 m |
3.07 m x 2.16 m |
|
Main Level |
Family Room |
4.6 m |
3.1 m |
4.6 m x 3.1 m |
|
Main Level |
Foyer |
2.36 m |
5.26 m |
2.36 m x 5.26 m |
|
Main Level |
Bedroom 3 |
3.63 m |
2.59 m |
3.63 m x 2.59 m |
https://www.realtor.ca/real-estate/28296872/3141-sandcliffe-court-burlington-headon-headon











































