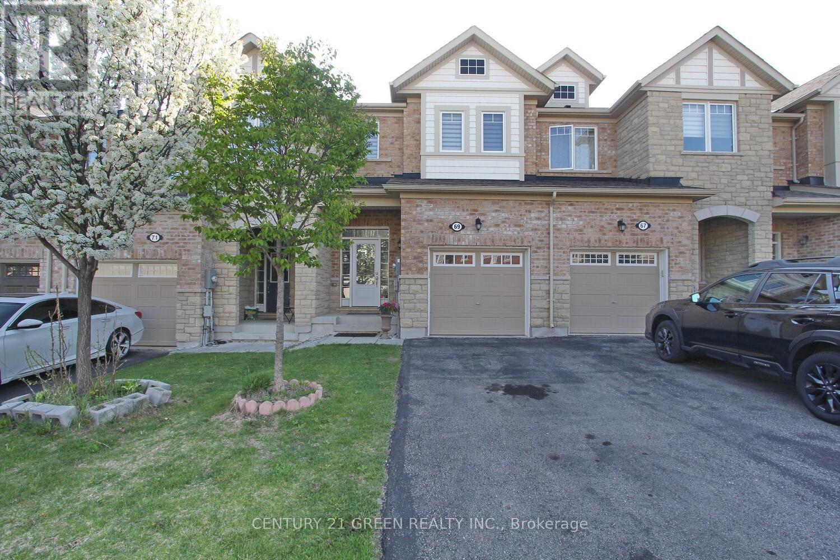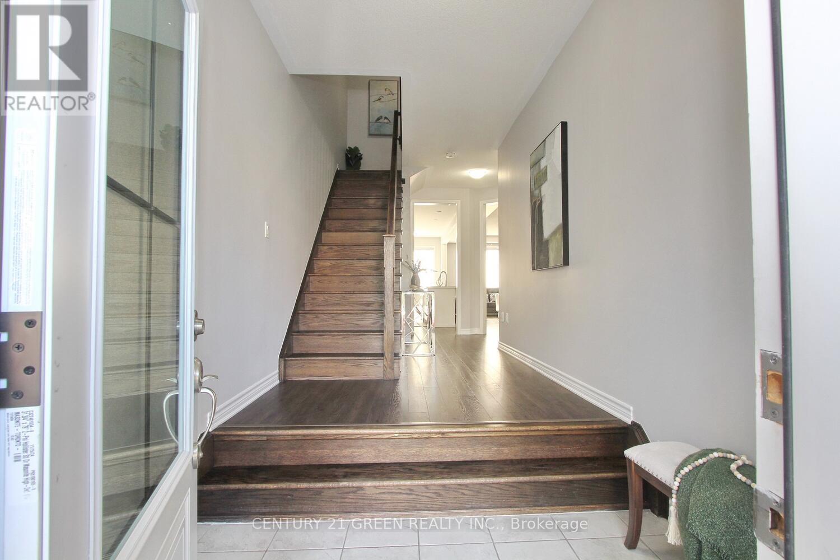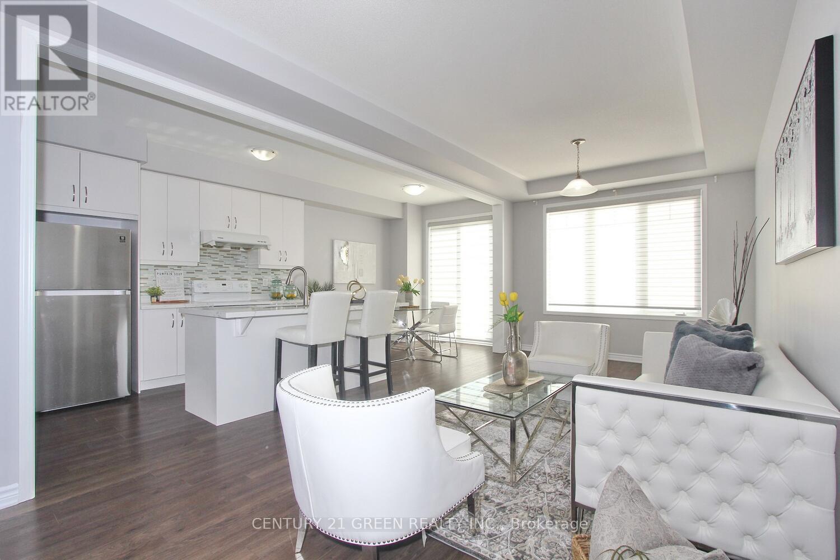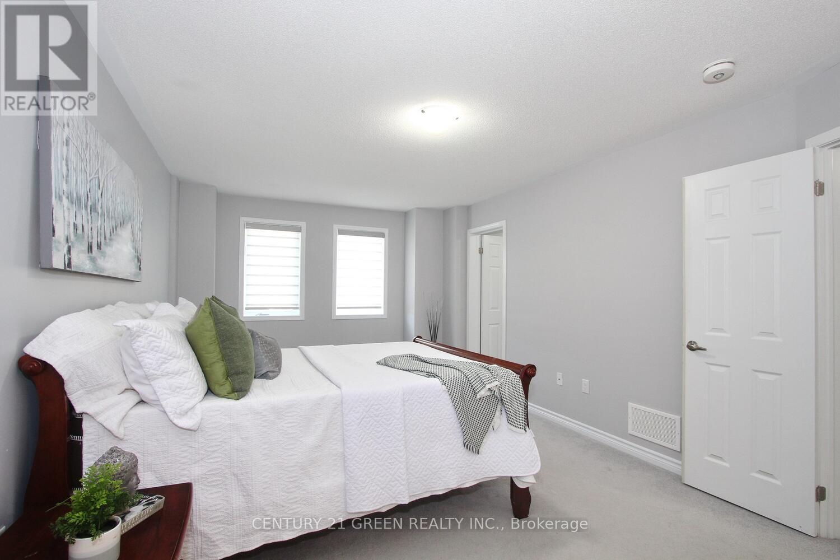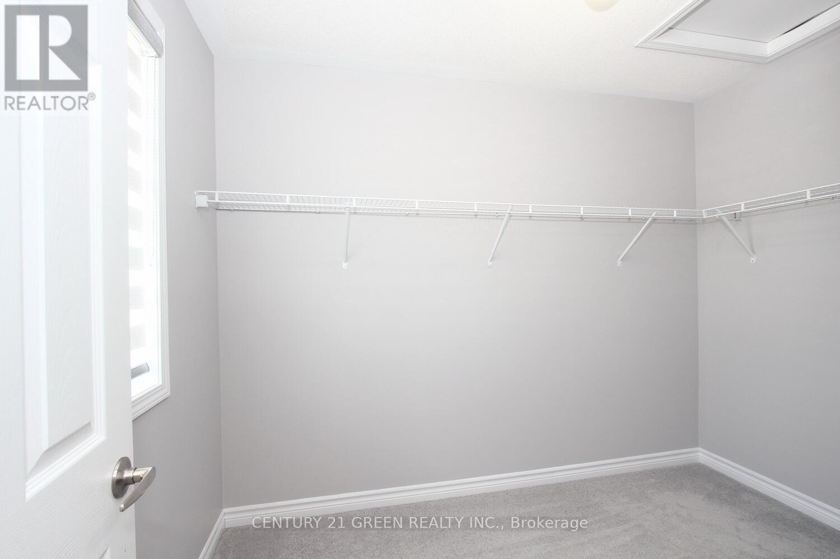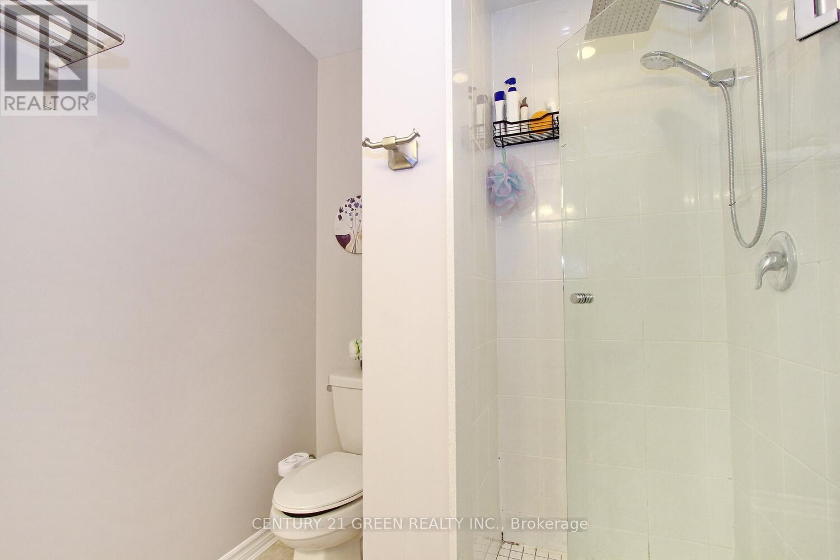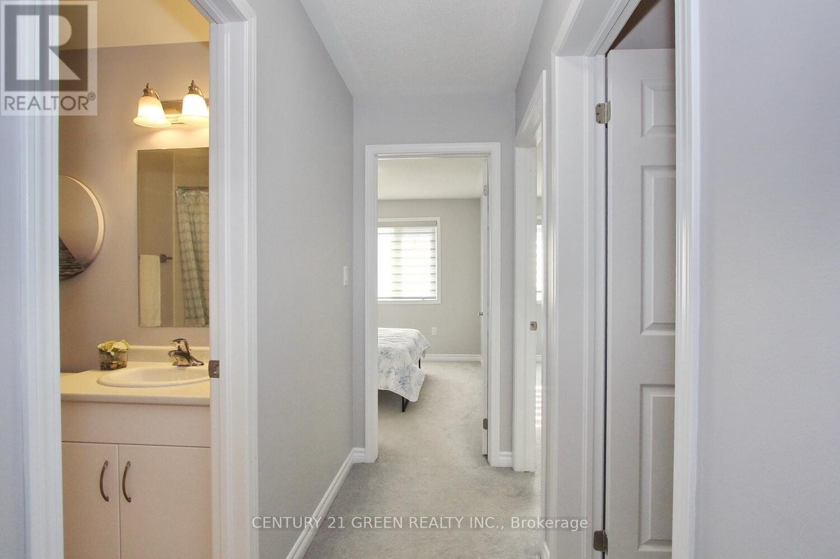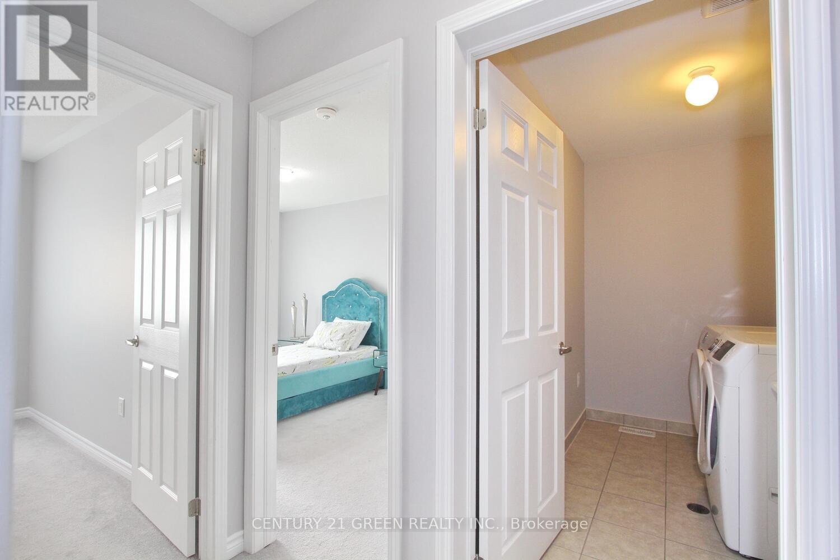519.240.3380
stacey@makeamove.ca
69 Maple Cider Street Caledon, Ontario L7C 4B8
3 Bedroom
3 Bathroom
1500 - 2000 sqft
Central Air Conditioning
Forced Air
$889,000
Welcome To This Beautiful 3 BEDROOM Freehold Townhouse In Caledon* Upgrade Hardwood Floors Throughout Main Floor And Stairs* Open Concept Living Space Upgraded Fixtures Throughout* The Eat In Kitchen Features Breakfast Bar, Tile Backsplash & Walkout To The Backyard Patio* Large Principle Bedroom Features His/Her Closets And 3 Piece Ensuite* Convenient 2nd Floor Laundry* Minutes From Shopping, Restaurants, Schools And Parks. (id:49187)
Property Details
| MLS® Number | W12141068 |
| Property Type | Single Family |
| Neigbourhood | SouthFields Village |
| Community Name | Rural Caledon |
| Parking Space Total | 3 |
Building
| Bathroom Total | 3 |
| Bedrooms Above Ground | 3 |
| Bedrooms Total | 3 |
| Appliances | Garage Door Opener Remote(s), Dishwasher, Dryer, Stove, Washer, Refrigerator |
| Basement Type | Full |
| Construction Style Attachment | Attached |
| Cooling Type | Central Air Conditioning |
| Exterior Finish | Brick |
| Flooring Type | Ceramic, Hardwood, Carpeted |
| Foundation Type | Concrete |
| Half Bath Total | 1 |
| Heating Fuel | Electric |
| Heating Type | Forced Air |
| Stories Total | 2 |
| Size Interior | 1500 - 2000 Sqft |
| Type | Row / Townhouse |
| Utility Water | Municipal Water |
Parking
| Attached Garage | |
| Garage |
Land
| Acreage | No |
| Sewer | Sanitary Sewer |
| Size Depth | 105 Ft |
| Size Frontage | 19 Ft ,8 In |
| Size Irregular | 19.7 X 105 Ft |
| Size Total Text | 19.7 X 105 Ft |
| Zoning Description | Residential |
Rooms
| Level | Type | Length | Width | Dimensions |
|---|---|---|---|---|
| Second Level | Primary Bedroom | 4.01 m | 6.38 m | 4.01 m x 6.38 m |
| Second Level | Bedroom 2 | 3.27 m | 3.71 m | 3.27 m x 3.71 m |
| Second Level | Bedroom 3 | 3.16 m | 3.48 m | 3.16 m x 3.48 m |
| Second Level | Laundry Room | Measurements not available | ||
| Basement | Recreational, Games Room | Measurements not available | ||
| Main Level | Foyer | Measurements not available | ||
| Main Level | Kitchen | 4.06 m | 2.73 m | 4.06 m x 2.73 m |
| Main Level | Eating Area | 3.18 m | 2.89 m | 3.18 m x 2.89 m |
| Main Level | Family Room | 7.83 m | 3.65 m | 7.83 m x 3.65 m |
https://www.realtor.ca/real-estate/28296687/69-maple-cider-street-caledon-rural-caledon

