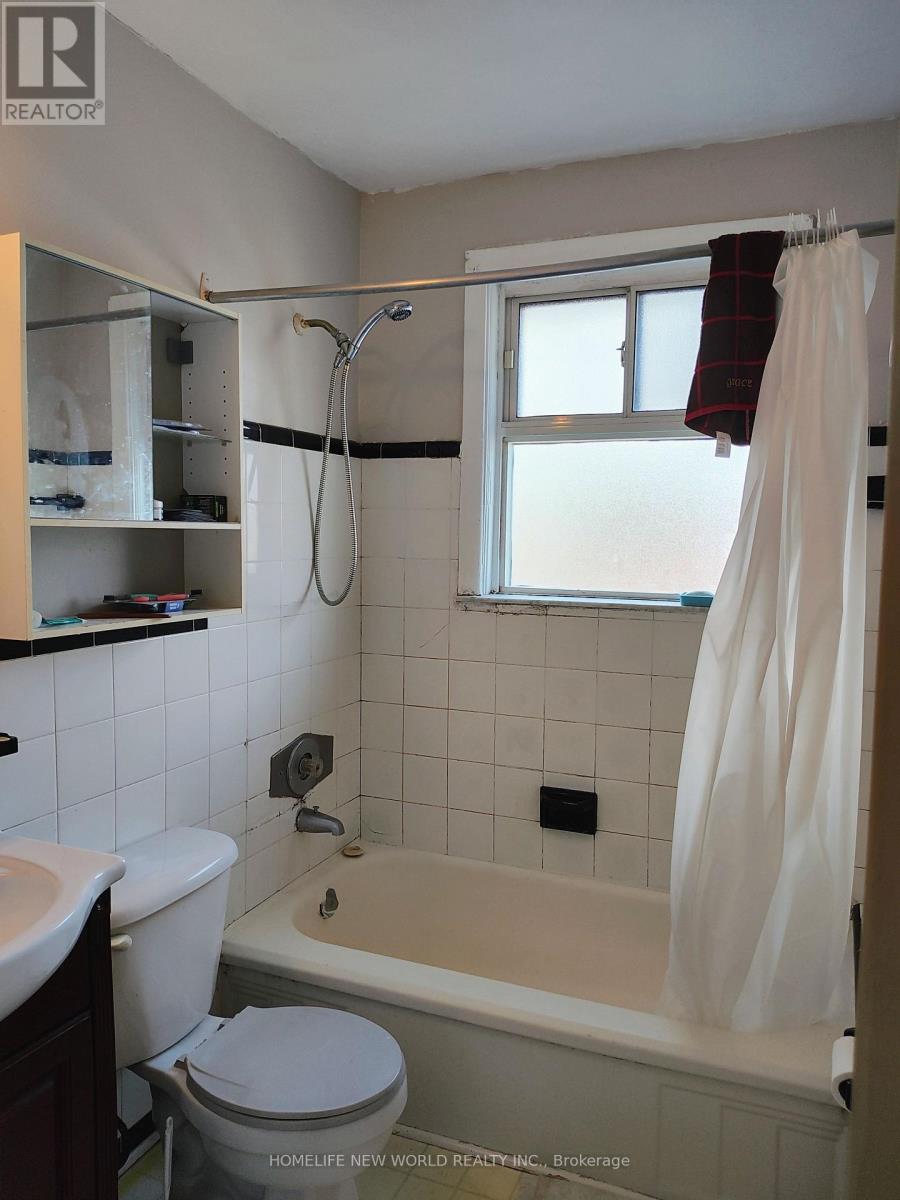519.240.3380
stacey@makeamove.ca
19 Benfrisco Crescent Toronto (Woburn), Ontario M1H 1N2
3 Bedroom
1 Bathroom
1100 - 1500 sqft
Bungalow
Central Air Conditioning
Forced Air
$2,600 Monthly
Good Location. Close To Transit, Ttc, Shopping, Hospital, Ttc, Close To 401, Schools, Spacious Rooms W/ Large Backyard. Rent For Main Floor Only. (id:49187)
Property Details
| MLS® Number | E12141063 |
| Property Type | Single Family |
| Neigbourhood | Scarborough |
| Community Name | Woburn |
| Amenities Near By | Hospital, Park, Public Transit, Schools |
| Features | Rolling, Carpet Free |
| Parking Space Total | 1 |
Building
| Bathroom Total | 1 |
| Bedrooms Above Ground | 3 |
| Bedrooms Total | 3 |
| Appliances | Dryer, Stove, Washer, Refrigerator |
| Architectural Style | Bungalow |
| Construction Style Attachment | Detached |
| Cooling Type | Central Air Conditioning |
| Exterior Finish | Brick |
| Flooring Type | Hardwood |
| Foundation Type | Block |
| Heating Fuel | Natural Gas |
| Heating Type | Forced Air |
| Stories Total | 1 |
| Size Interior | 1100 - 1500 Sqft |
| Type | House |
| Utility Water | Municipal Water |
Parking
| No Garage |
Land
| Acreage | No |
| Land Amenities | Hospital, Park, Public Transit, Schools |
| Sewer | Sanitary Sewer |
Rooms
| Level | Type | Length | Width | Dimensions |
|---|---|---|---|---|
| Main Level | Living Room | 3.6 m | 3.05 m | 3.6 m x 3.05 m |
| Main Level | Dining Room | 3.6 m | 4.07 m | 3.6 m x 4.07 m |
| Main Level | Kitchen | 3.6 m | 3 m | 3.6 m x 3 m |
| Main Level | Primary Bedroom | 3.75 m | 3.15 m | 3.75 m x 3.15 m |
| Main Level | Bedroom 2 | 3.15 m | 3.15 m | 3.15 m x 3.15 m |
| Main Level | Bedroom 3 | 3.52 m | 2.42 m | 3.52 m x 2.42 m |
https://www.realtor.ca/real-estate/28296544/19-benfrisco-crescent-toronto-woburn-woburn







