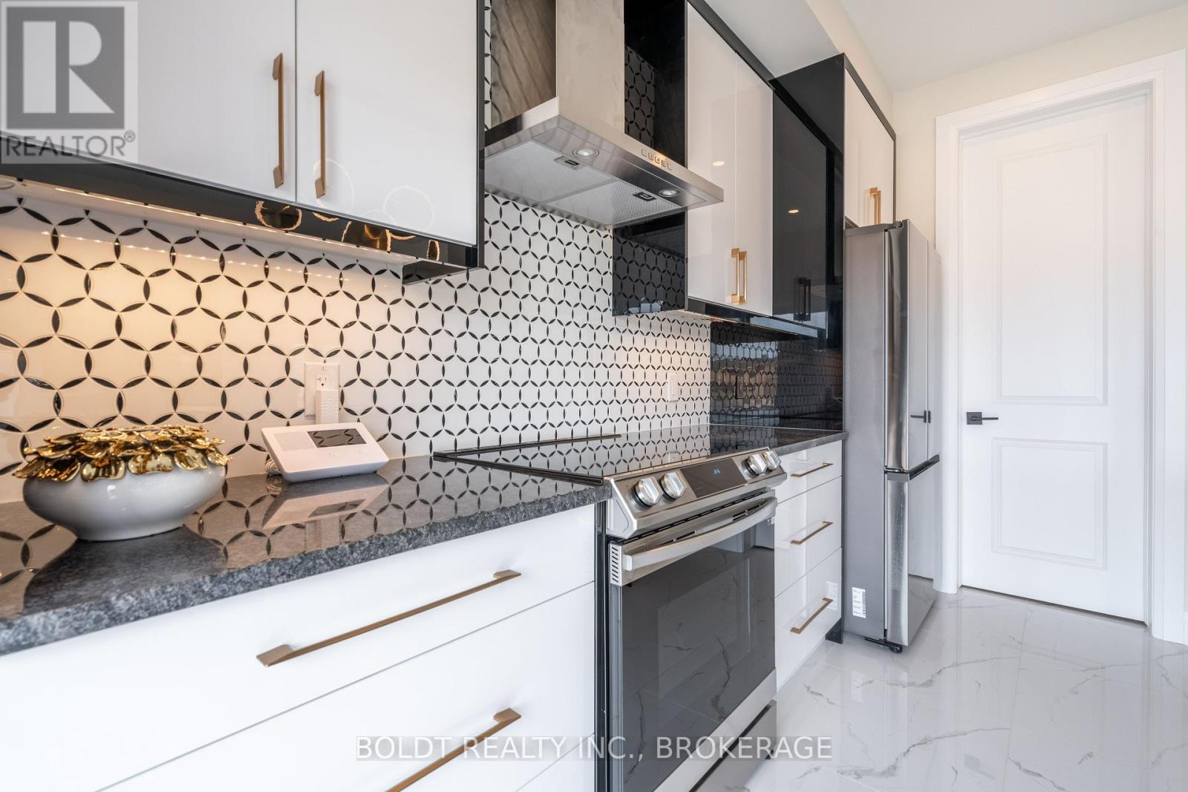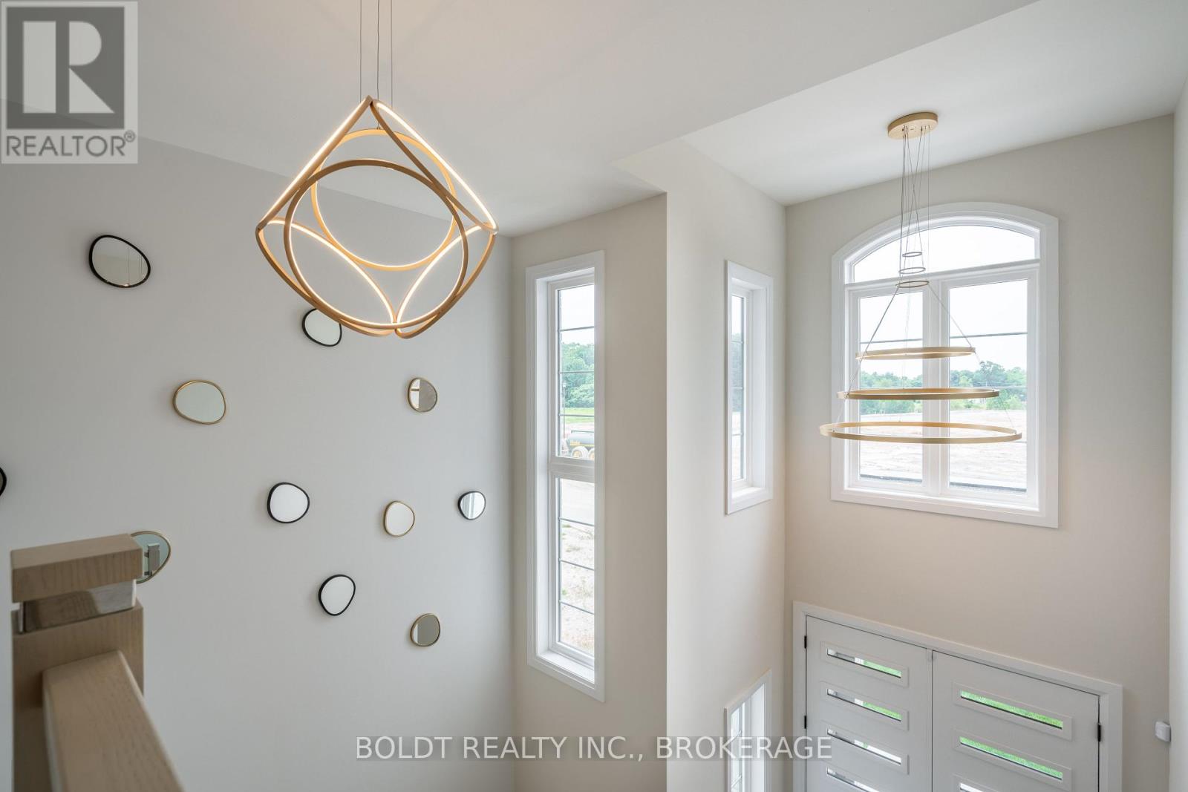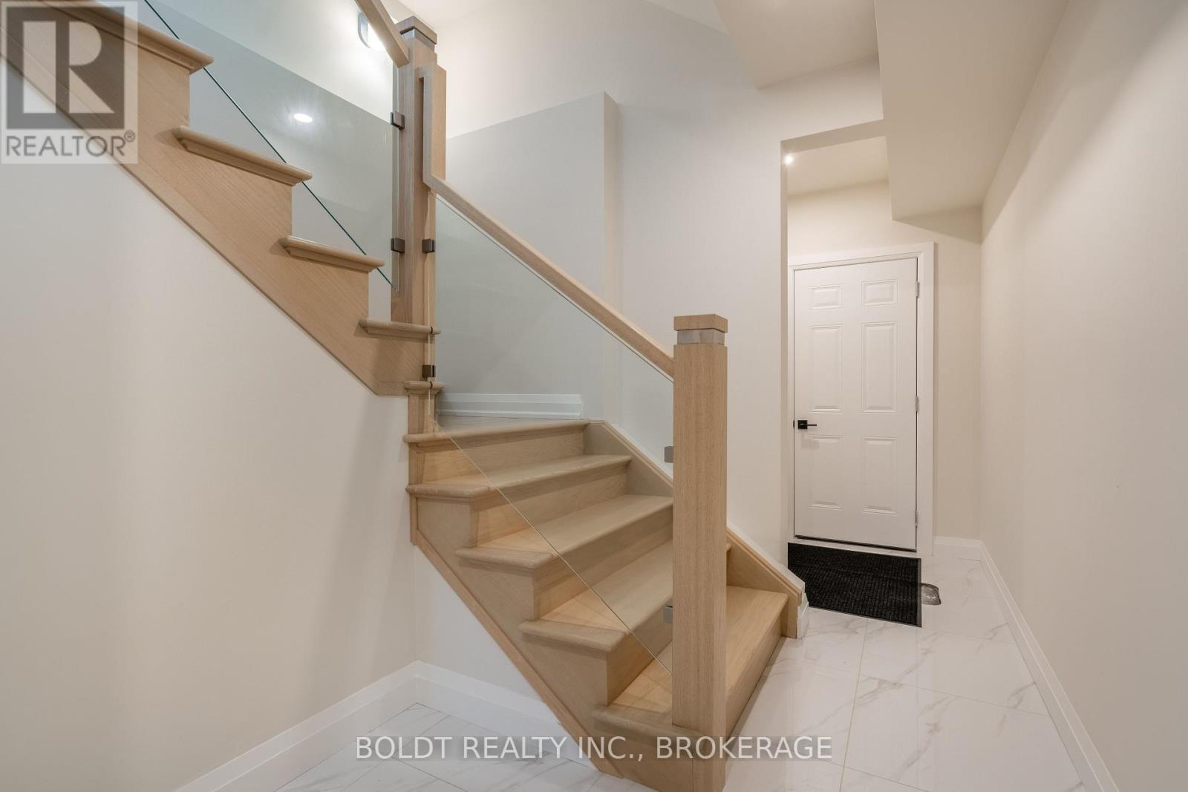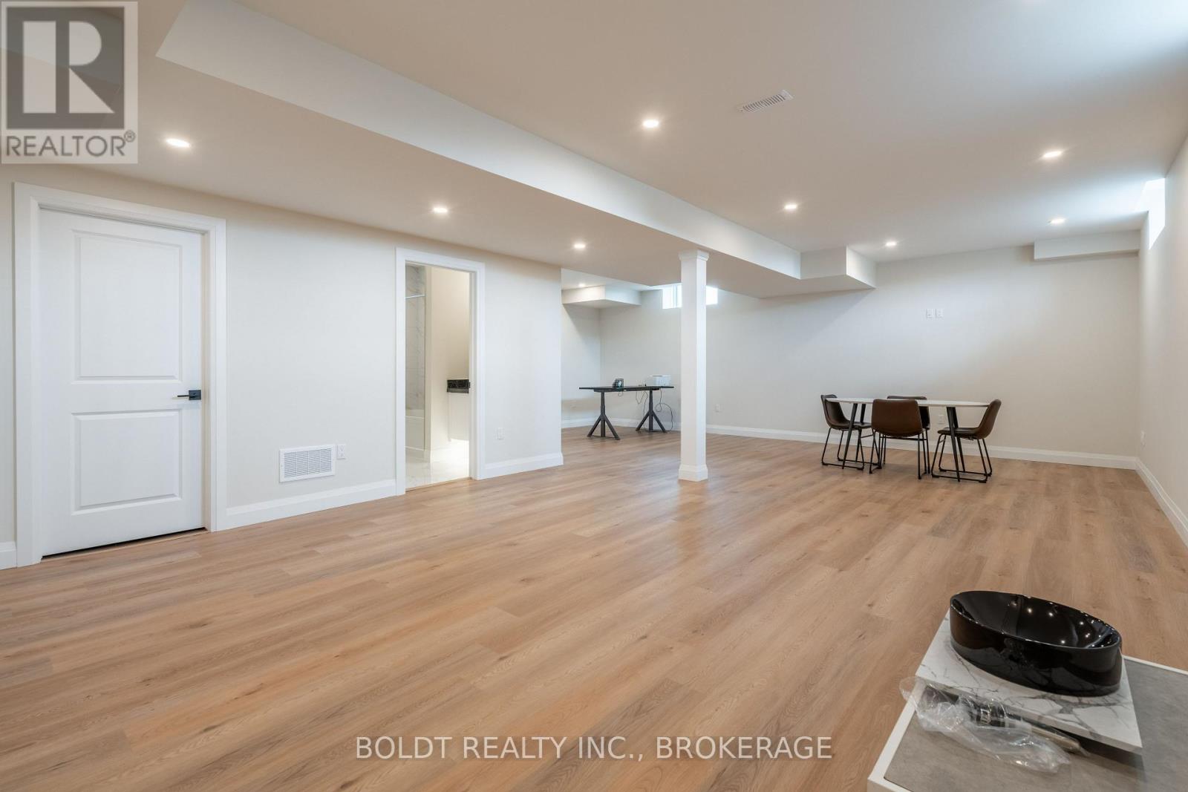4 Bedroom
5 Bathroom
2500 - 3000 sqft
Fireplace
Central Air Conditioning
Forced Air
$1,099,000
Meticulously crafted by the award-winning Stallion Homes, this exceptional residence blends timeless design with modern sophistication. Backed by a 7-Year Tarion Warranty, this masterpiece offers over 3,500 sq ft of refined living space, featuring 4 spacious bedrooms and 5 upscale bathrooms, including a fully finished, upgraded basement designed for elevated entertaining. From the moment you arrive, the brick-to-roof exterior, 9 ft ceilings on both main and lower levels, and Smart-Home technology set the tone for a lifestyle of comfort and class. The heart of the home is the chef-inspired eat-in kitchen, complete with granite countertops, a walk-in pantry, and a custom wet bar ideal for gatherings. Upstairs, the primary retreat boasts a spa-like 4-piece ensuite and a generous walk-in closet. The thoughtful layout continues with a Jack & Jill bathroom connecting bedrooms 2 and 3, while the 4th bedroom enjoys a private ensuite perfect for guests or growing families. The fully finished basement includes premium flooring, upgraded trim, and a stylish 3-piece bath offering versatile space for media, fitness, or leisure. Additional highlights include a designer LED-lit wall unit, central vac rough-in, side entrance, mudroom, and a fully insulated 2-car garage. Set within one of Fonthill's most sought-after communities close to top-tier schools, boutique shops, and everyday conveniences this home is where luxury meets lifestyle. (id:49187)
Open House
This property has open houses!
Starts at:
2:00 pm
Ends at:
4:00 pm
Property Details
|
MLS® Number
|
X12141050 |
|
Property Type
|
Single Family |
|
Community Name
|
662 - Fonthill |
|
Features
|
Sump Pump |
|
Parking Space Total
|
6 |
Building
|
Bathroom Total
|
5 |
|
Bedrooms Above Ground
|
4 |
|
Bedrooms Total
|
4 |
|
Amenities
|
Fireplace(s) |
|
Appliances
|
Garage Door Opener Remote(s), Water Heater, Dishwasher, Garage Door Opener, Stove, Wine Fridge, Refrigerator |
|
Basement Features
|
Separate Entrance |
|
Basement Type
|
Full |
|
Construction Style Attachment
|
Detached |
|
Cooling Type
|
Central Air Conditioning |
|
Exterior Finish
|
Brick, Stone |
|
Fireplace Present
|
Yes |
|
Fireplace Total
|
1 |
|
Foundation Type
|
Poured Concrete |
|
Half Bath Total
|
1 |
|
Heating Fuel
|
Natural Gas |
|
Heating Type
|
Forced Air |
|
Stories Total
|
2 |
|
Size Interior
|
2500 - 3000 Sqft |
|
Type
|
House |
|
Utility Water
|
Municipal Water |
Parking
Land
|
Acreage
|
No |
|
Sewer
|
Sanitary Sewer |
|
Size Depth
|
100 Ft |
|
Size Frontage
|
42 Ft |
|
Size Irregular
|
42 X 100 Ft |
|
Size Total Text
|
42 X 100 Ft|under 1/2 Acre |
Rooms
| Level |
Type |
Length |
Width |
Dimensions |
|
Second Level |
Primary Bedroom |
4.32 m |
5.31 m |
4.32 m x 5.31 m |
|
Second Level |
Bathroom |
|
|
Measurements not available |
|
Second Level |
Bedroom 2 |
3.51 m |
3 m |
3.51 m x 3 m |
|
Second Level |
Bedroom 3 |
3.15 m |
4.37 m |
3.15 m x 4.37 m |
|
Second Level |
Bedroom 4 |
3.51 m |
4.37 m |
3.51 m x 4.37 m |
|
Basement |
Family Room |
|
|
Measurements not available |
|
Basement |
Bathroom |
|
|
Measurements not available |
|
Basement |
Cold Room |
|
|
Measurements not available |
|
Ground Level |
Living Room |
5.79 m |
3.94 m |
5.79 m x 3.94 m |
|
Ground Level |
Kitchen |
2.59 m |
4.39 m |
2.59 m x 4.39 m |
|
Ground Level |
Bedroom |
|
|
Measurements not available |
https://www.realtor.ca/real-estate/28296279/183-walker-road-pelham-fonthill-662-fonthill









































