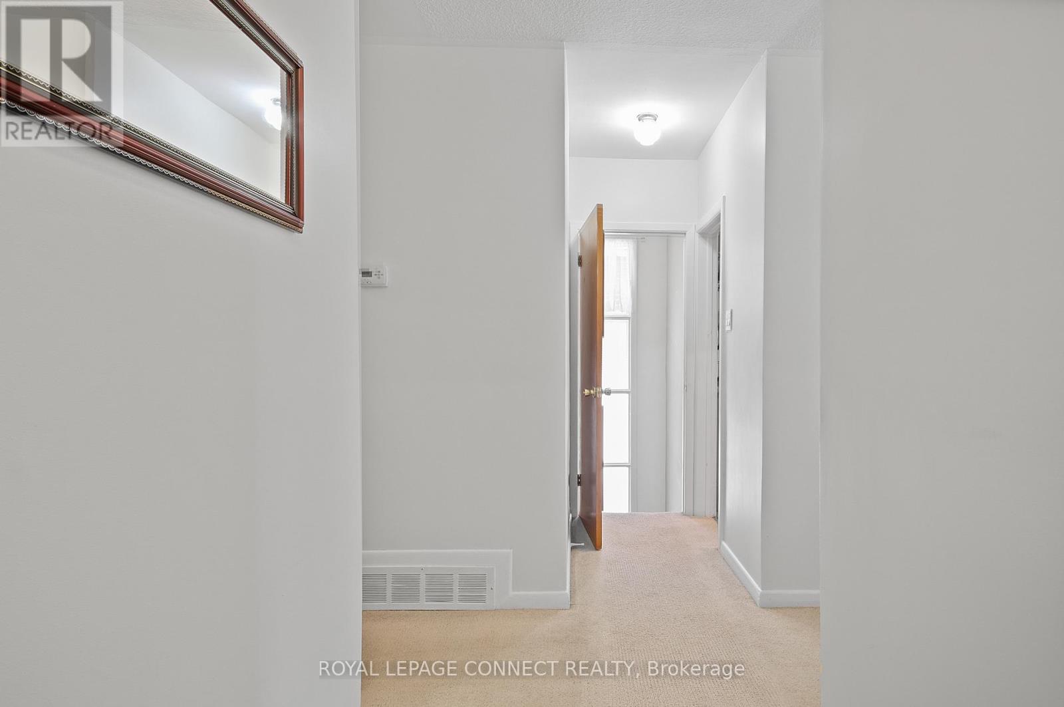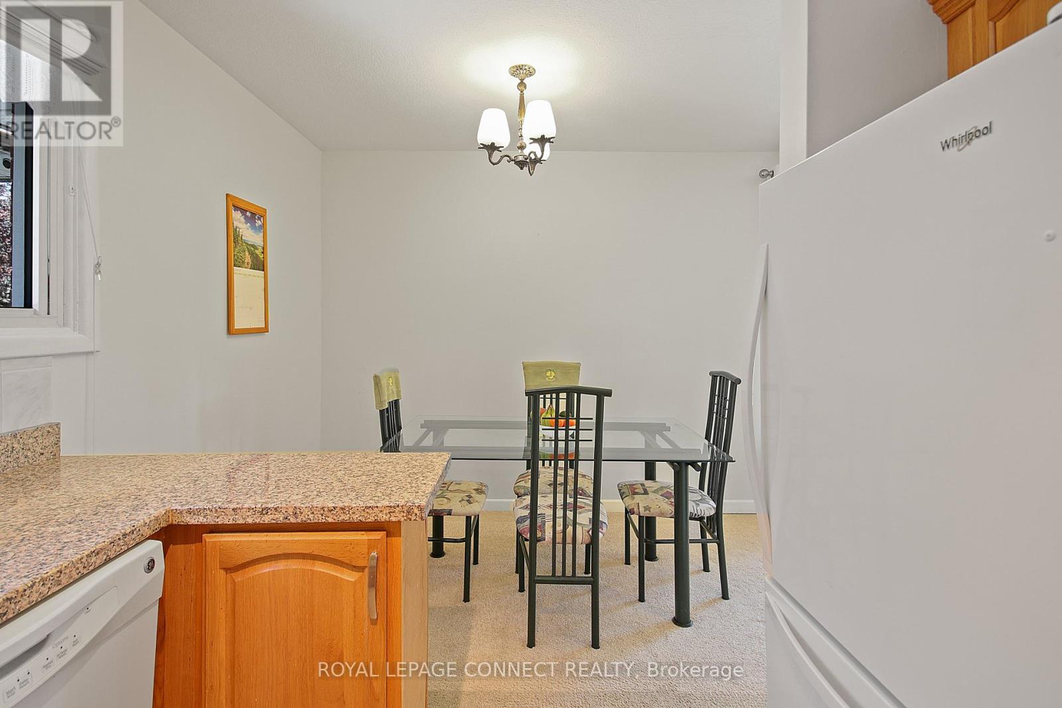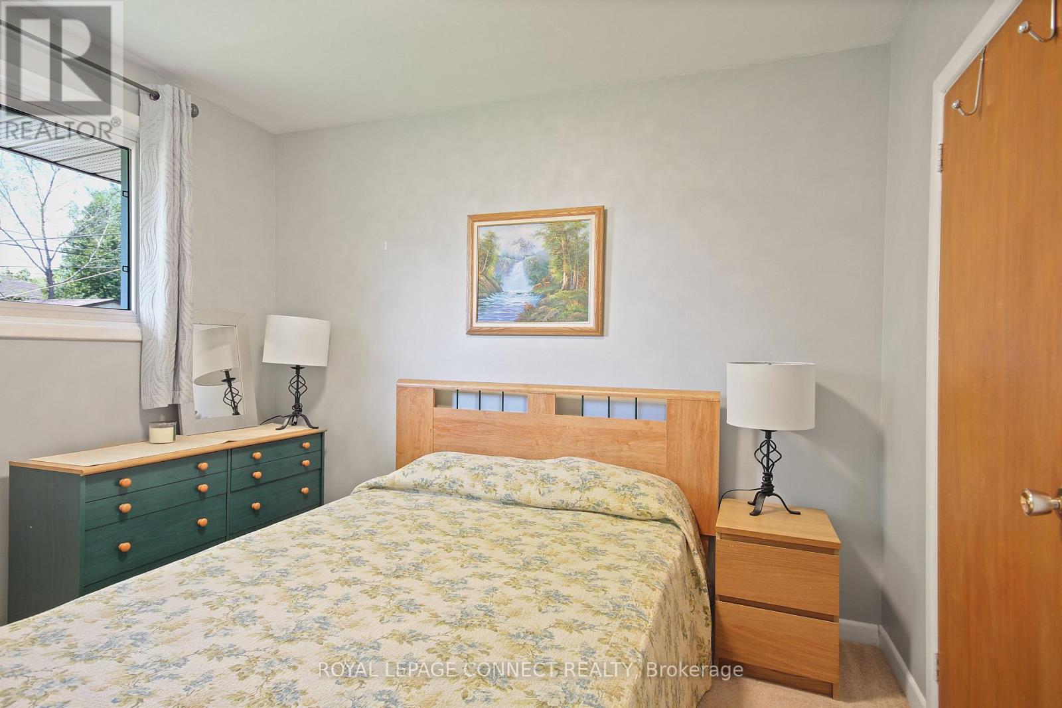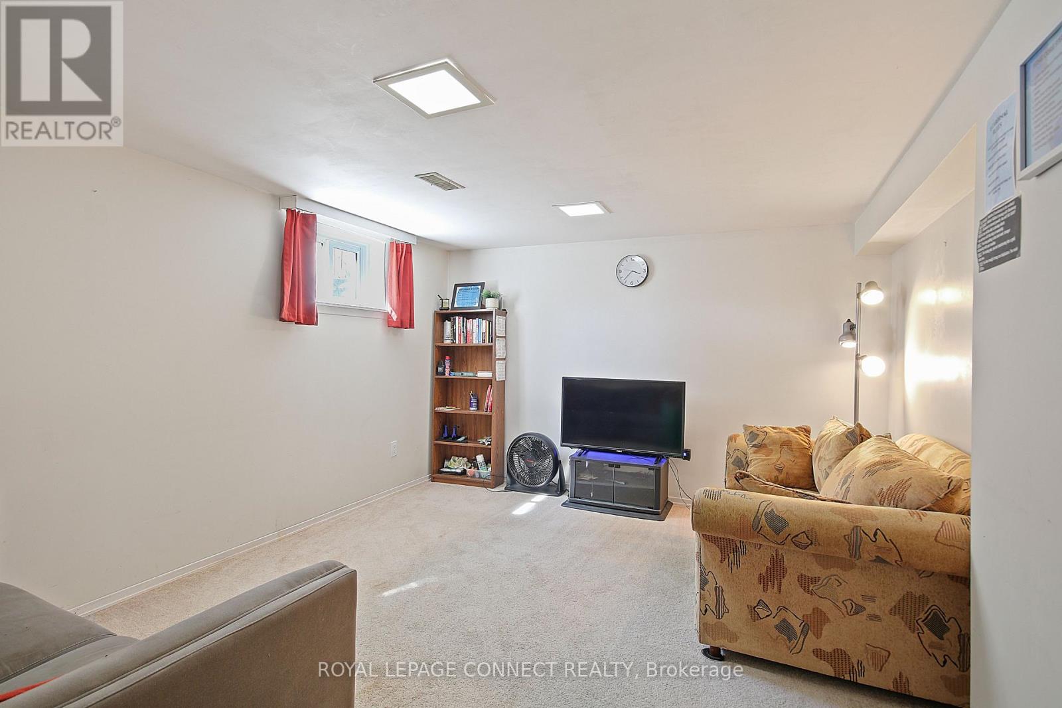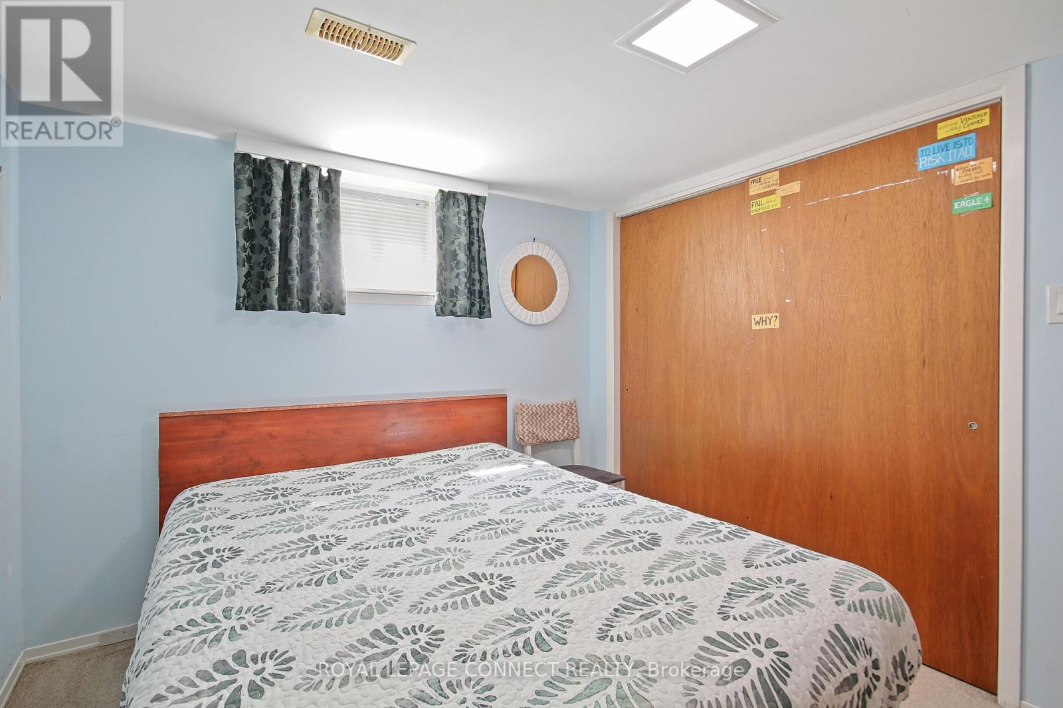5 Bedroom
2 Bathroom
700 - 1100 sqft
Bungalow
Central Air Conditioning
Forced Air
Landscaped
$999,800
Beautifully well kept Brick Detached Bungalow with finished separate entrance Basement Apartment Situated in a desirable Woburn Community. Main floor comes with three Bedrooms and two washroom with nice size living and dining space. Basement comes with two bedrooms with one living room, one full size washroom, eat in kitchen, Very Spacious. Clean and Sun filled singer family residential house. Perfect for anyone looking for a rental income to subsidize their mortgage payments. Solid brick home with a pool sized Backyard and fully fenced yard. Bungalows are a great investment and cater to a variety of Buyers. Close to U of T Scarborough, Parks, Shopping, TTC and Highway 401. Book a Showing Today. (id:49187)
Property Details
|
MLS® Number
|
E12140972 |
|
Property Type
|
Single Family |
|
Neigbourhood
|
Scarborough |
|
Community Name
|
Woburn |
|
Amenities Near By
|
Park, Place Of Worship, Public Transit, Schools |
|
Features
|
Irregular Lot Size |
|
Parking Space Total
|
3 |
Building
|
Bathroom Total
|
2 |
|
Bedrooms Above Ground
|
3 |
|
Bedrooms Below Ground
|
2 |
|
Bedrooms Total
|
5 |
|
Age
|
51 To 99 Years |
|
Appliances
|
Dishwasher, Dryer, Water Heater, Two Stoves, Washer, Window Coverings, Two Refrigerators |
|
Architectural Style
|
Bungalow |
|
Basement Features
|
Apartment In Basement, Separate Entrance |
|
Basement Type
|
N/a |
|
Construction Style Attachment
|
Detached |
|
Cooling Type
|
Central Air Conditioning |
|
Exterior Finish
|
Brick |
|
Flooring Type
|
Carpeted |
|
Foundation Type
|
Block |
|
Heating Fuel
|
Natural Gas |
|
Heating Type
|
Forced Air |
|
Stories Total
|
1 |
|
Size Interior
|
700 - 1100 Sqft |
|
Type
|
House |
Parking
Land
|
Acreage
|
No |
|
Fence Type
|
Fenced Yard |
|
Land Amenities
|
Park, Place Of Worship, Public Transit, Schools |
|
Landscape Features
|
Landscaped |
|
Sewer
|
Sanitary Sewer |
|
Size Depth
|
119 Ft ,10 In |
|
Size Frontage
|
51 Ft ,2 In |
|
Size Irregular
|
51.2 X 119.9 Ft |
|
Size Total Text
|
51.2 X 119.9 Ft |
Rooms
| Level |
Type |
Length |
Width |
Dimensions |
|
Basement |
Living Room |
4.14 m |
3.23 m |
4.14 m x 3.23 m |
|
Basement |
Primary Bedroom |
3.18 m |
2.77 m |
3.18 m x 2.77 m |
|
Basement |
Bedroom 2 |
2.63 m |
2.6 m |
2.63 m x 2.6 m |
|
Basement |
Kitchen |
5.5 m |
3.15 m |
5.5 m x 3.15 m |
|
Main Level |
Living Room |
5.55 m |
3.36 m |
5.55 m x 3.36 m |
|
Main Level |
Dining Room |
2.58 m |
2.07 m |
2.58 m x 2.07 m |
|
Main Level |
Kitchen |
2.68 m |
2.58 m |
2.68 m x 2.58 m |
|
Main Level |
Primary Bedroom |
4.12 m |
3.26 m |
4.12 m x 3.26 m |
|
Main Level |
Bedroom 2 |
3.84 m |
2.74 m |
3.84 m x 2.74 m |
|
Main Level |
Bedroom 3 |
3.3 m |
2.74 m |
3.3 m x 2.74 m |
Utilities
|
Cable
|
Installed |
|
Sewer
|
Installed |
https://www.realtor.ca/real-estate/28296230/4-sundance-crescent-toronto-woburn-woburn




