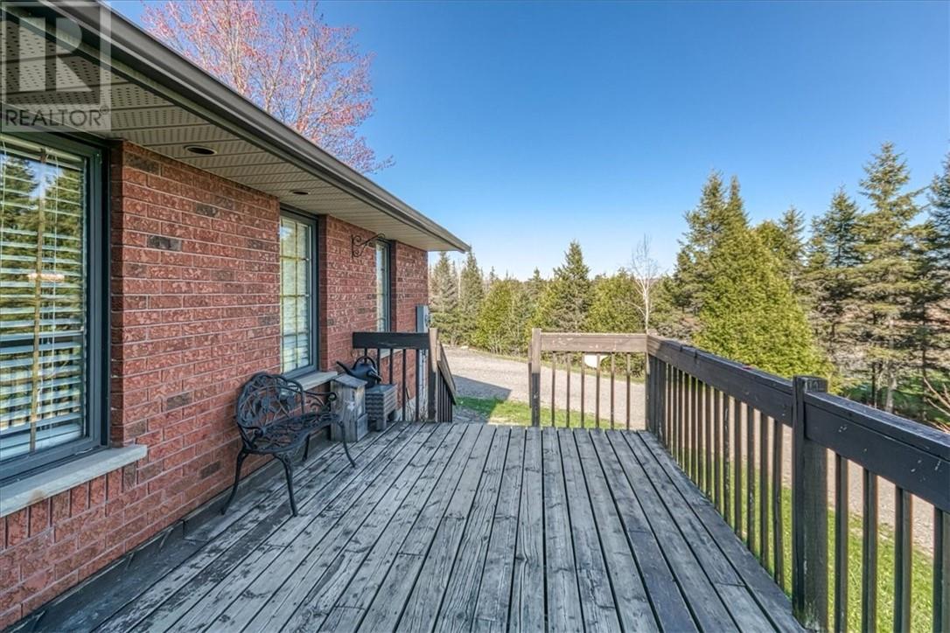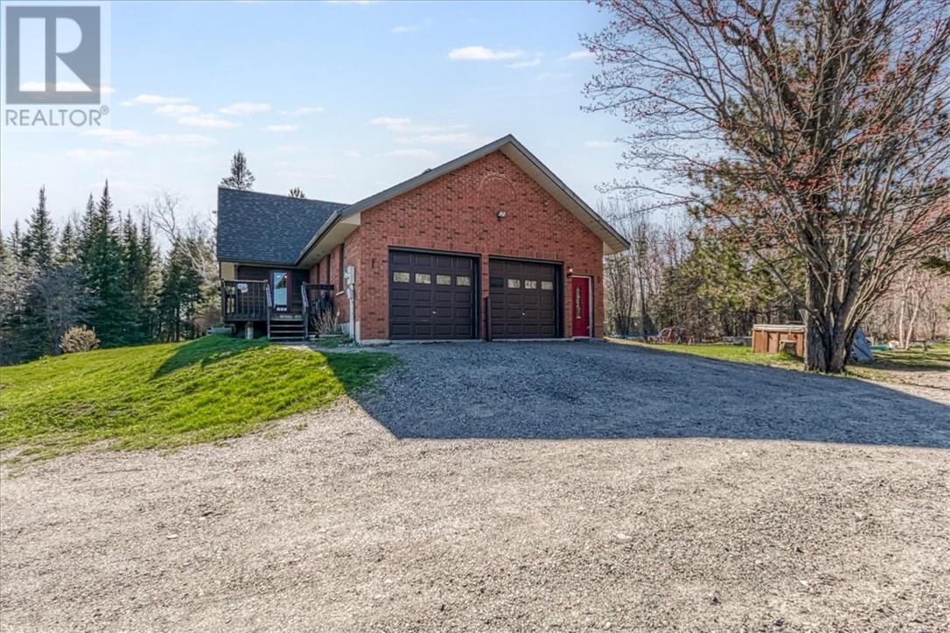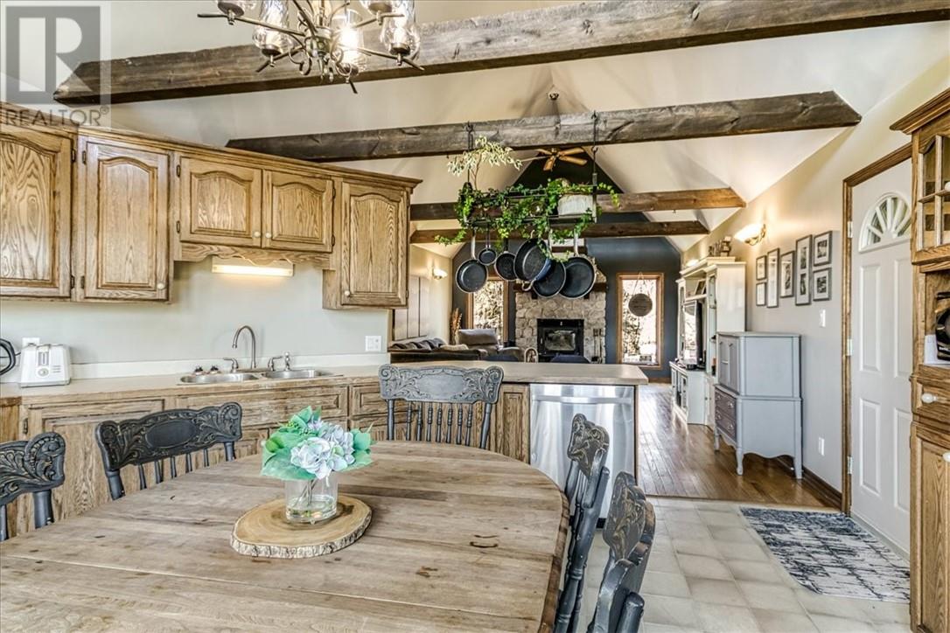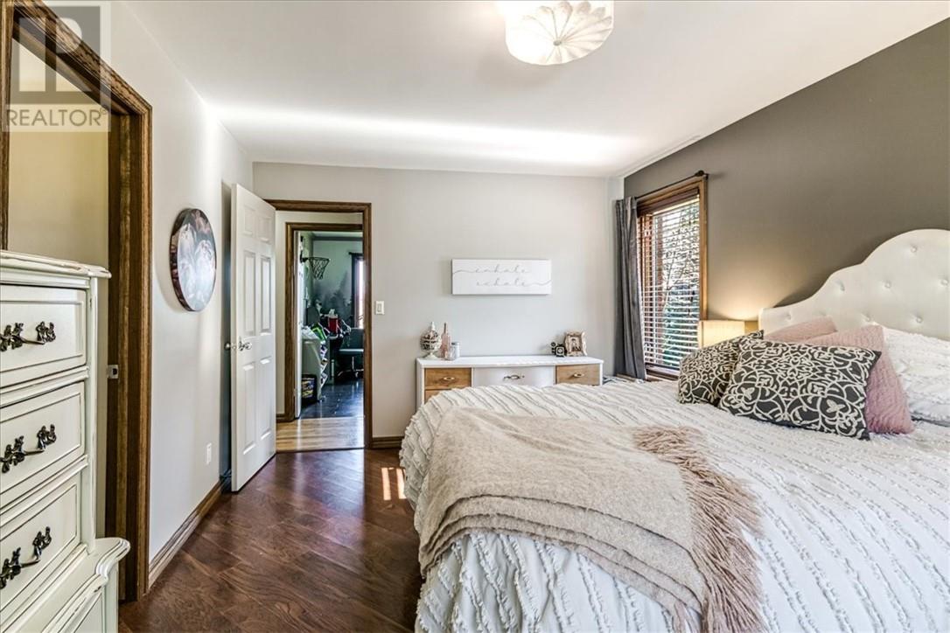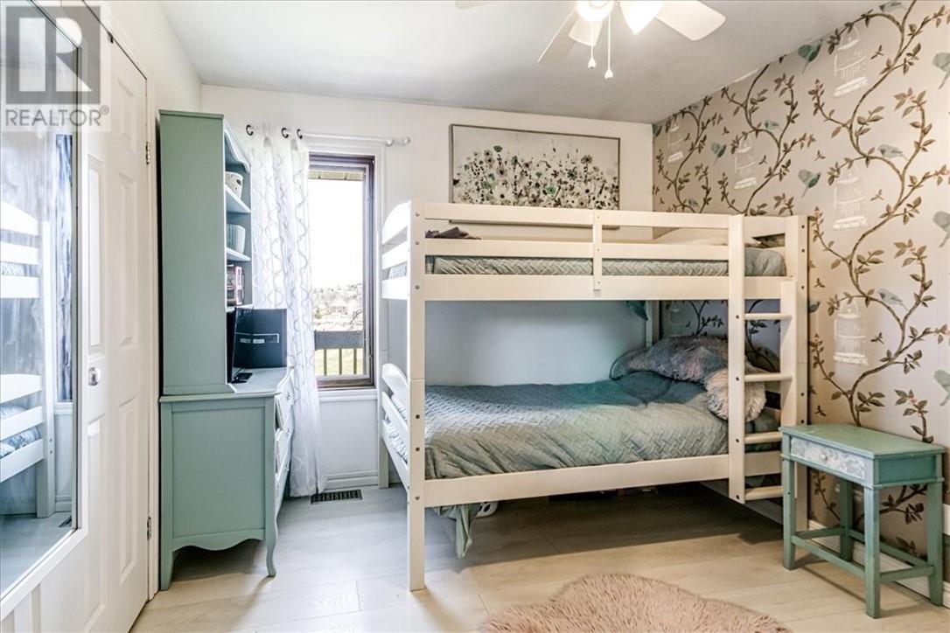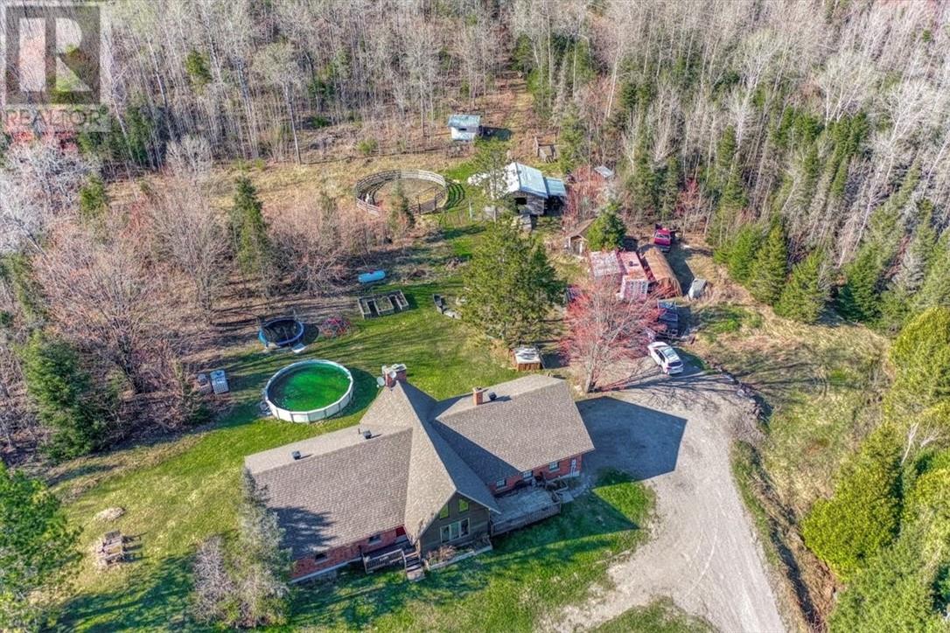3 Bedroom
2 Bathroom
Bungalow
Fireplace
Forced Air
Acreage
$749,900
Welcome to 1836 Vermillion Lake Road, where your home awaits you on 30 acres, set back from the road to allow the privacy and pleasure of peace and quiet. The outside offers a fire pit for those special evenings, plus an additional 6 stall barn, with a chicken coop. here is just the beginning. Your new homes offers 3 bedroms, and 2 bathrooms, plus a full open concept, a wood fireplace for those cooler evenings, the Main Bedroom also offers an ensuite. Totallly carpet free, and ready for you to move in loads of storage space, and large window to allow all the sunshine, large main entrance, plus the garage that is 22 x 28 that can be used for additional living space, fully insulated and drywalled, or can be converted back to your full garage. This property has the perfect street appeal and the tranquility that you have been looking for. Additional information is under documents.. (id:49187)
Property Details
|
MLS® Number
|
2122035 |
|
Property Type
|
Agriculture |
|
Amenities Near By
|
Park, Playground |
|
Equipment Type
|
Unknown |
|
Farm Type
|
Other |
|
Rental Equipment Type
|
Unknown |
|
Road Type
|
Paved Road |
Building
|
Bathroom Total
|
2 |
|
Bedrooms Total
|
3 |
|
Architectural Style
|
Bungalow |
|
Basement Type
|
Crawl Space |
|
Exterior Finish
|
Brick |
|
Fireplace Fuel
|
Wood |
|
Fireplace Present
|
Yes |
|
Fireplace Total
|
1 |
|
Fireplace Type
|
Decorative |
|
Flooring Type
|
Hardwood, Tile, Carpeted |
|
Heating Type
|
Forced Air |
|
Roof Material
|
Asphalt Shingle |
|
Roof Style
|
Unknown |
|
Stories Total
|
1 |
|
Utility Water
|
Drilled Well |
Parking
Land
|
Access Type
|
Year-round Access |
|
Acreage
|
Yes |
|
Land Amenities
|
Park, Playground |
|
Sewer
|
Septic System |
|
Size Total Text
|
10 - 50 Acres |
|
Zoning Description
|
Ru,ru (36) |
Rooms
| Level |
Type |
Length |
Width |
Dimensions |
|
Main Level |
Family Room |
|
|
20 x 27 |
|
Main Level |
Den |
|
|
6 x 4 |
|
Main Level |
Foyer |
|
|
4 x 18 |
|
Main Level |
Other |
|
|
15 x 8 |
|
Main Level |
Laundry Room |
|
|
5 x 8 |
|
Main Level |
Ensuite |
|
|
9' x 11 |
|
Main Level |
Bathroom |
|
|
95 x 11' |
|
Main Level |
Bedroom |
|
|
11' x 11' |
|
Main Level |
Bedroom |
|
|
11' x 10' |
|
Main Level |
Bedroom |
|
|
16' x 11' |
|
Main Level |
Living Room |
|
|
26' x 15' |
|
Main Level |
Kitchen |
|
|
14' x 15' |
https://www.realtor.ca/real-estate/28295664/1836-vermilion-lake-road-chelmsford




