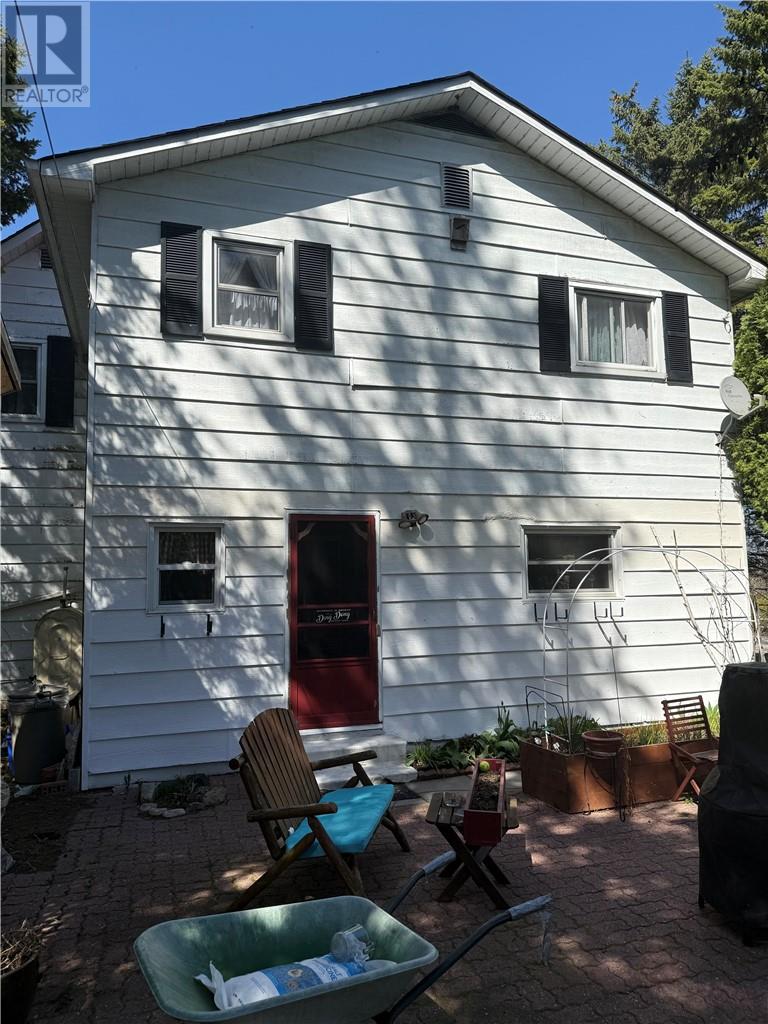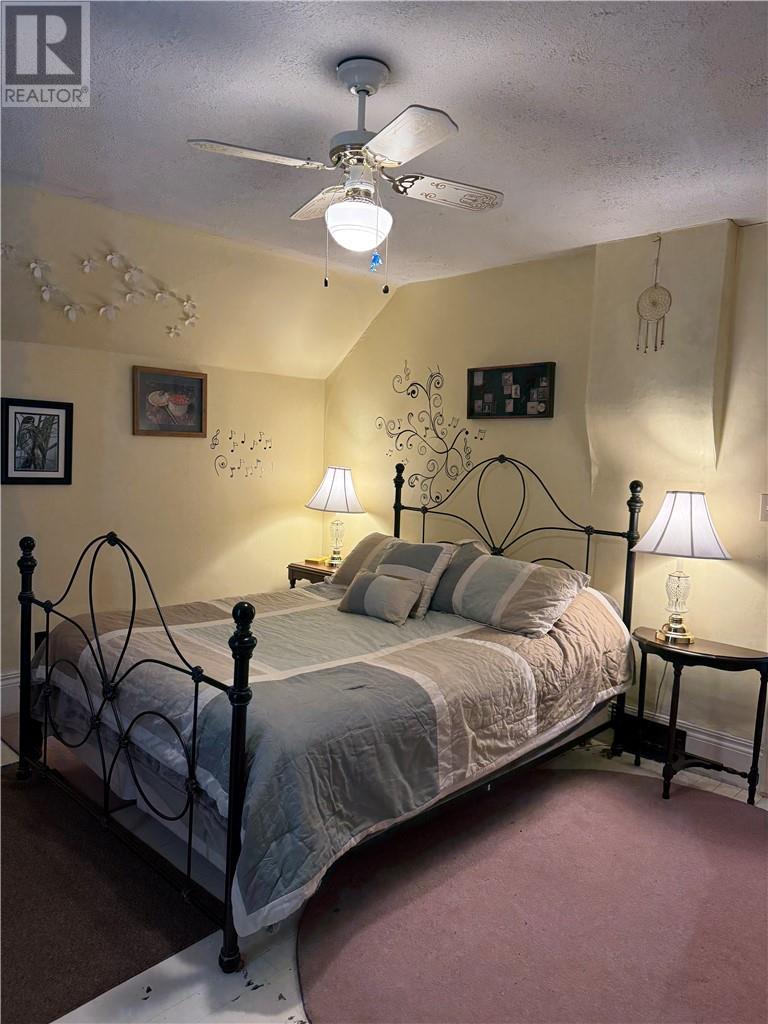4 Bedroom
2 Bathroom
Forced Air
$450,000
Beautifully Maintained Home with Lush Gardens in the Heart of Little Current Introducing 11 Robinson Street, a delightful property that perfectly combines historic elegance with modern comfort. Set on a spacious double lot, this charming home features exquisite gardens that create a tranquil outdoor oasis, all while being just a stone’s throw from downtown shopping and the picturesque town docks. Step inside to find a lovingly preserved two-story home offering four spacious bedrooms and two full bathrooms. The expansive living room serves as the heart of the home, ideal for entertaining and family gatherings. Whip up your favorite meals in the inviting eat-in kitchen, and host memorable dinners in the formal dining room. Convenience is at your fingertips with main level laundry, making daily chores a breeze. Enjoy leisurely afternoons on the delightful sitting porch, where you can relax with a book or enjoy a cup of coffee while soaking in the beauty of your surroundings. This property is more than just a home; it’s a lifestyle. Its prime location ensures you have easy access to vibrant local shops, dining options, and recreational activities along the waterfront. Don’t miss your chance to call 11 Robinson Street your new home in Little Current! Schedule your viewing today and discover all the charm this exceptional property has to offer. (id:49187)
Property Details
|
MLS® Number
|
2122184 |
|
Property Type
|
Single Family |
|
Equipment Type
|
Water Heater - Electric |
|
Rental Equipment Type
|
Water Heater - Electric |
Building
|
Bathroom Total
|
2 |
|
Bedrooms Total
|
4 |
|
Basement Type
|
Partial |
|
Exterior Finish
|
Hardboard |
|
Heating Type
|
Forced Air |
|
Roof Material
|
Asphalt Shingle |
|
Roof Style
|
Unknown |
|
Stories Total
|
2 |
|
Type
|
House |
|
Utility Water
|
Municipal Water |
Parking
Land
|
Acreage
|
No |
|
Sewer
|
Municipal Sewage System |
|
Size Total Text
|
Under 1/2 Acre |
|
Zoning Description
|
R-1 |
Rooms
| Level |
Type |
Length |
Width |
Dimensions |
|
Second Level |
Bedroom |
|
|
12' x 12' |
|
Second Level |
Bedroom |
|
|
12' x 11'6"" |
|
Second Level |
Bedroom |
|
|
121' x 9' |
|
Second Level |
4pc Bathroom |
|
|
12' x IRR |
|
Second Level |
Primary Bedroom |
|
|
11' x 15' |
|
Main Level |
Sunroom |
|
|
18' x 7' |
|
Main Level |
Living Room |
|
|
13' x 15' |
|
Main Level |
Den |
|
|
9' x 15' |
|
Main Level |
Dining Room |
|
|
15' x 12' |
|
Main Level |
Eat In Kitchen |
|
|
14' x 12' |
|
Main Level |
3pc Bathroom |
|
|
6'7"" x 4'3"" |
https://www.realtor.ca/real-estate/28295496/9-11-robinson-little-current

































