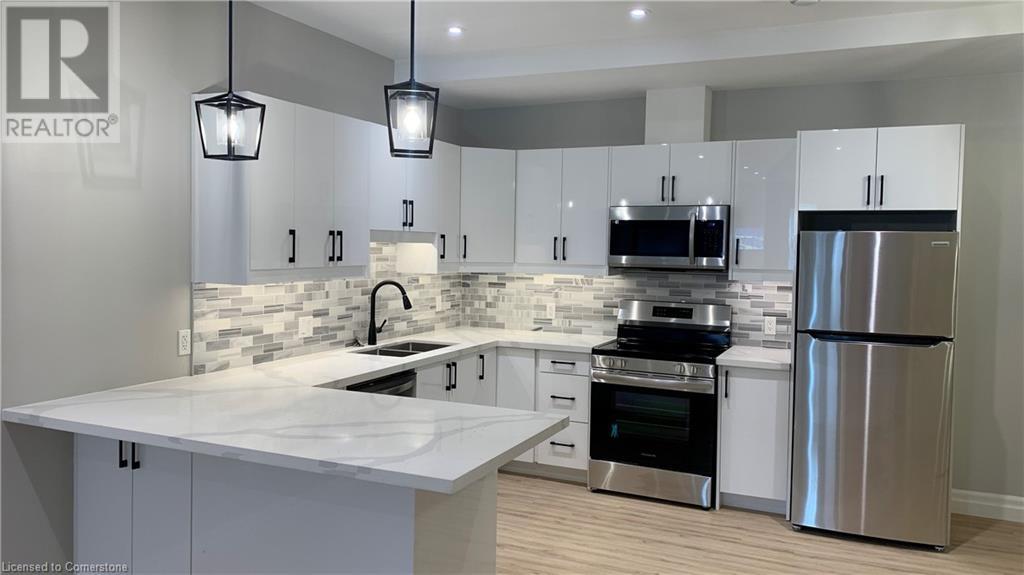1 Bedroom
1 Bathroom
525 sqft
None
Baseboard Heaters
$1,550 Monthly
Insurance, Property Management, Water, Exterior Maintenance
Thoroughly renovated one bedroom apartment in a convenient Welland location! This absolutely stunning unit showcases high end finishes and features throughout. The kitchen is a chef's dream with a surplus of quartz counter space, a beautifully tiled backsplash, and stainless steel appliances including a dishwasher. Comfortably unwind in the spacious living room after a long day! The well appointed bedroom offers ample closet space and sleek light fixtures. The scenic Welland canal is just steps from the building, and public transit is accessible from the building's front door. One parking space is available at the cost of $50.00 per month to accommodate vehicle owners. Tenant to pay heat & hydro. (id:49187)
Property Details
|
MLS® Number
|
40727009 |
|
Property Type
|
Single Family |
|
Amenities Near By
|
Place Of Worship, Public Transit, Schools |
|
Community Features
|
Community Centre |
|
Equipment Type
|
None |
|
Features
|
Southern Exposure, Laundry- Coin Operated |
|
Parking Space Total
|
1 |
|
Rental Equipment Type
|
None |
|
Storage Type
|
Locker |
Building
|
Bathroom Total
|
1 |
|
Bedrooms Above Ground
|
1 |
|
Bedrooms Total
|
1 |
|
Appliances
|
Dishwasher, Microwave, Refrigerator, Stove, Window Coverings |
|
Basement Type
|
None |
|
Construction Style Attachment
|
Attached |
|
Cooling Type
|
None |
|
Exterior Finish
|
Brick |
|
Foundation Type
|
Unknown |
|
Heating Fuel
|
Electric |
|
Heating Type
|
Baseboard Heaters |
|
Stories Total
|
1 |
|
Size Interior
|
525 Sqft |
|
Type
|
Apartment |
|
Utility Water
|
Municipal Water |
Parking
Land
|
Acreage
|
No |
|
Land Amenities
|
Place Of Worship, Public Transit, Schools |
|
Sewer
|
Municipal Sewage System |
|
Size Depth
|
162 Ft |
|
Size Frontage
|
66 Ft |
|
Size Irregular
|
0.245 |
|
Size Total
|
0.245 Ac|under 1/2 Acre |
|
Size Total Text
|
0.245 Ac|under 1/2 Acre |
|
Zoning Description
|
Dmc |
Rooms
| Level |
Type |
Length |
Width |
Dimensions |
|
Main Level |
4pc Bathroom |
|
|
5' x 3' |
|
Main Level |
Foyer |
|
|
9' x 7'10'' |
|
Main Level |
Bedroom |
|
|
11'0'' x 9'2'' |
|
Main Level |
Dining Room |
|
|
10'8'' x 6'1'' |
|
Main Level |
Living Room |
|
|
17'0'' x 11'2'' |
|
Main Level |
Kitchen |
|
|
9'2'' x 7'10'' |
https://www.realtor.ca/real-estate/28291029/69-east-main-street-unit-101-welland











