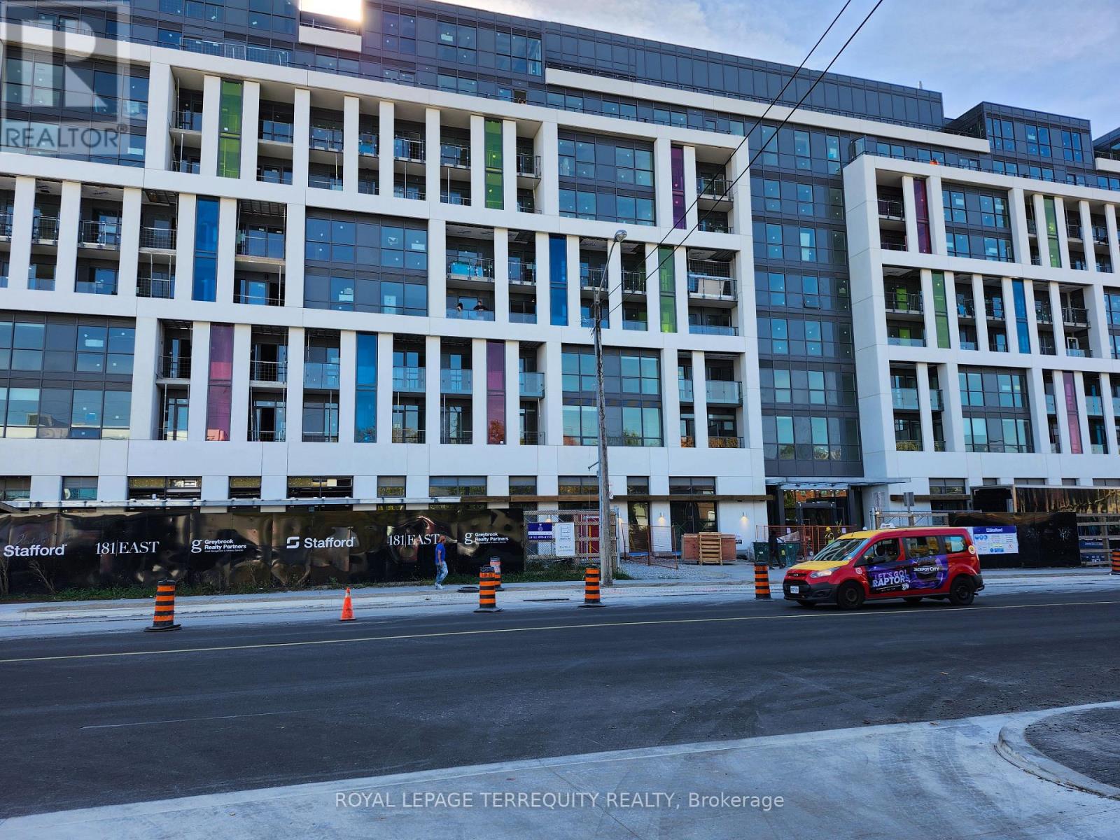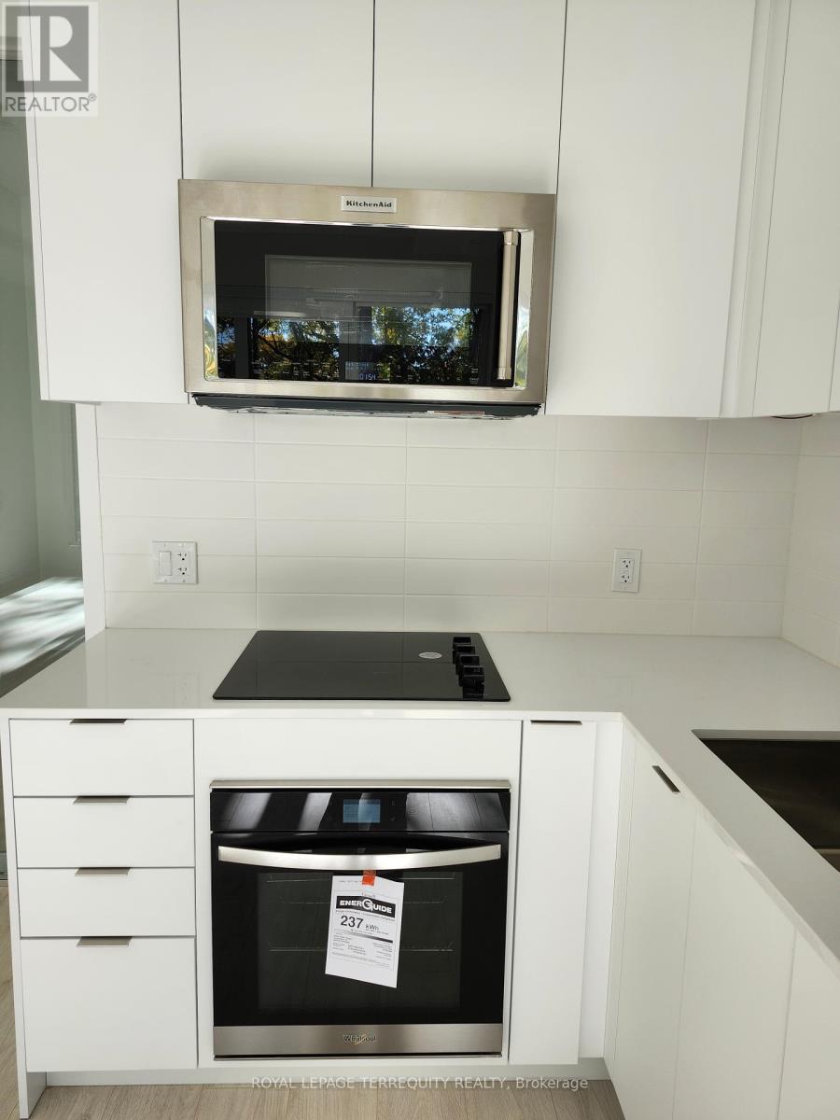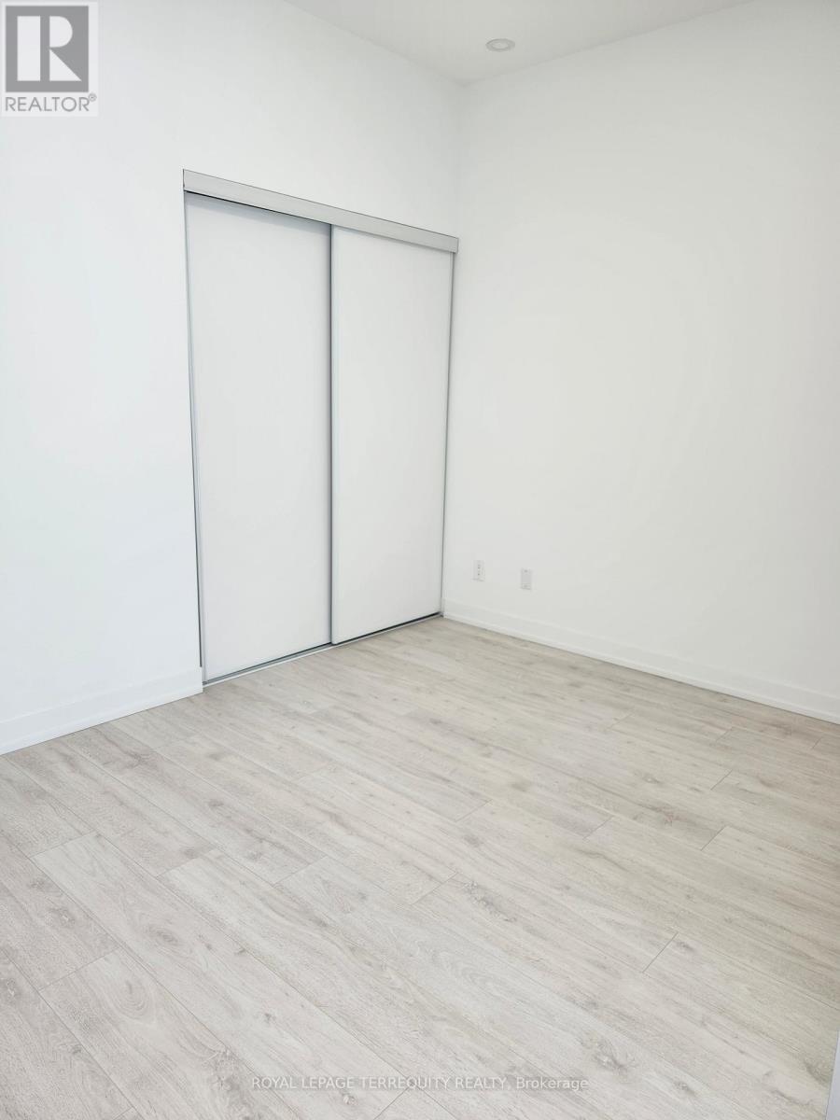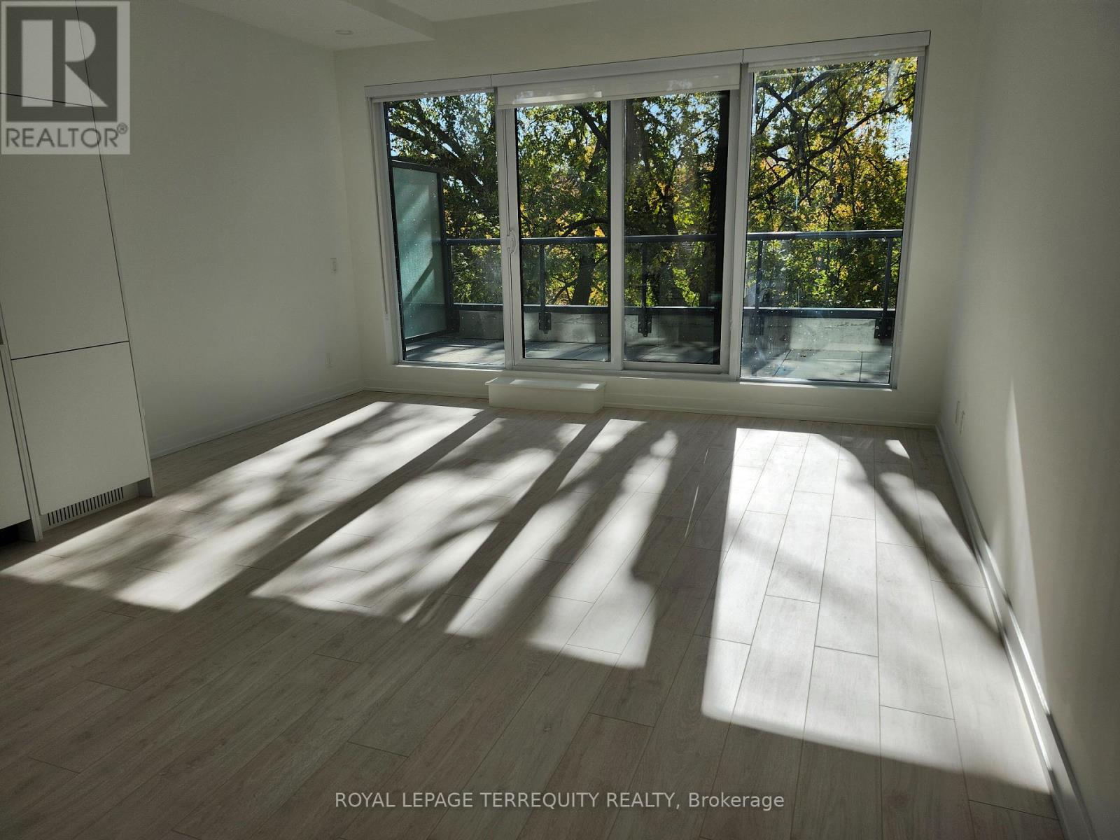1 Bedroom
1 Bathroom
600 - 699 sqft
Central Air Conditioning
Forced Air
$2,400 Monthly
Great Location to Live! Brand new one-bedroom, one bathroom unit in the heart of North York. Spacious living areas with w/o to the terrace. The modern kitchen features sleek cabinetry, stainless steel appliances, and quartz countertops with backsplash. Open concept living/dining. Located close to Yonge-Sheppard Subway Station, restaurants, shops, and schools, with quick access to Highway 401 and TTC (id:49187)
Property Details
|
MLS® Number
|
C12108097 |
|
Property Type
|
Single Family |
|
Neigbourhood
|
Yonge-Doris |
|
Community Name
|
Willowdale East |
|
Amenities Near By
|
Hospital, Schools, Public Transit |
|
Community Features
|
Pet Restrictions |
|
Features
|
Elevator, Balcony, Carpet Free |
Building
|
Bathroom Total
|
1 |
|
Bedrooms Above Ground
|
1 |
|
Bedrooms Total
|
1 |
|
Age
|
New Building |
|
Amenities
|
Exercise Centre, Party Room, Visitor Parking, Separate Heating Controls, Security/concierge |
|
Appliances
|
Oven - Built-in, Cooktop, Dishwasher, Dryer, Oven, Washer, Refrigerator |
|
Cooling Type
|
Central Air Conditioning |
|
Exterior Finish
|
Concrete |
|
Fire Protection
|
Alarm System, Smoke Detectors |
|
Flooring Type
|
Laminate |
|
Foundation Type
|
Concrete |
|
Heating Fuel
|
Natural Gas |
|
Heating Type
|
Forced Air |
|
Size Interior
|
600 - 699 Sqft |
|
Type
|
Apartment |
Parking
Land
|
Acreage
|
No |
|
Land Amenities
|
Hospital, Schools, Public Transit |
Rooms
| Level |
Type |
Length |
Width |
Dimensions |
|
Flat |
Living Room |
4.57 m |
3.05 m |
4.57 m x 3.05 m |
|
Flat |
Kitchen |
4.57 m |
2.49 m |
4.57 m x 2.49 m |
|
Flat |
Dining Room |
4.57 m |
3.05 m |
4.57 m x 3.05 m |
|
Flat |
Bedroom |
3.4 m |
2.77 m |
3.4 m x 2.77 m |
https://www.realtor.ca/real-estate/28224433/210-181-sheppard-avenue-e-toronto-willowdale-east-willowdale-east





















