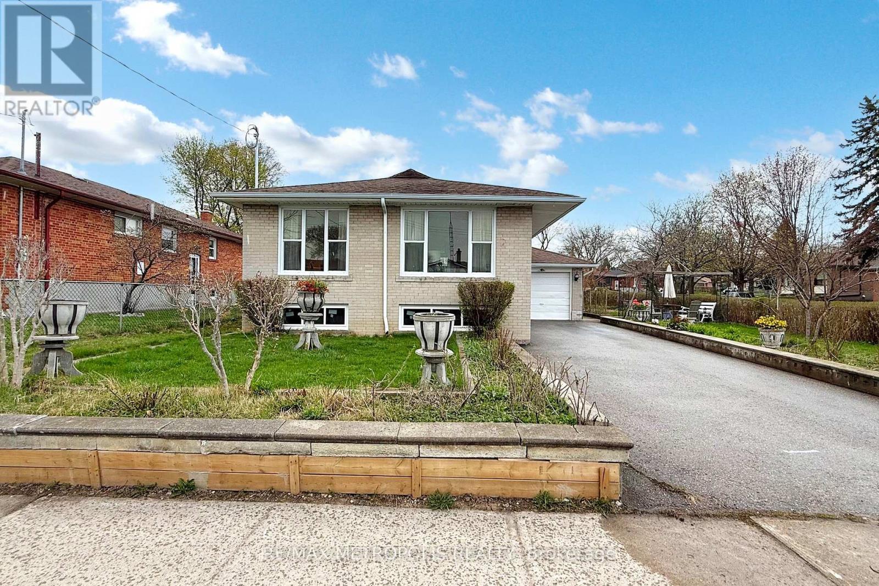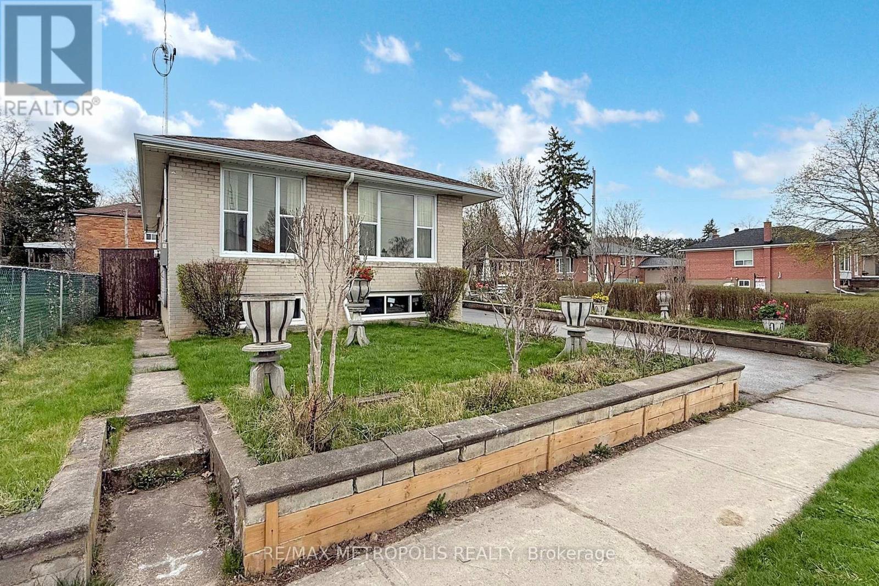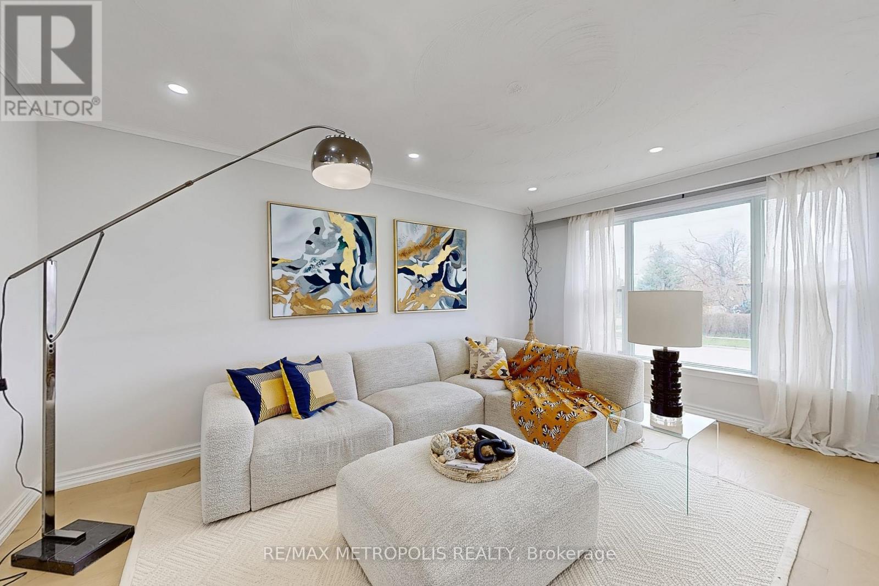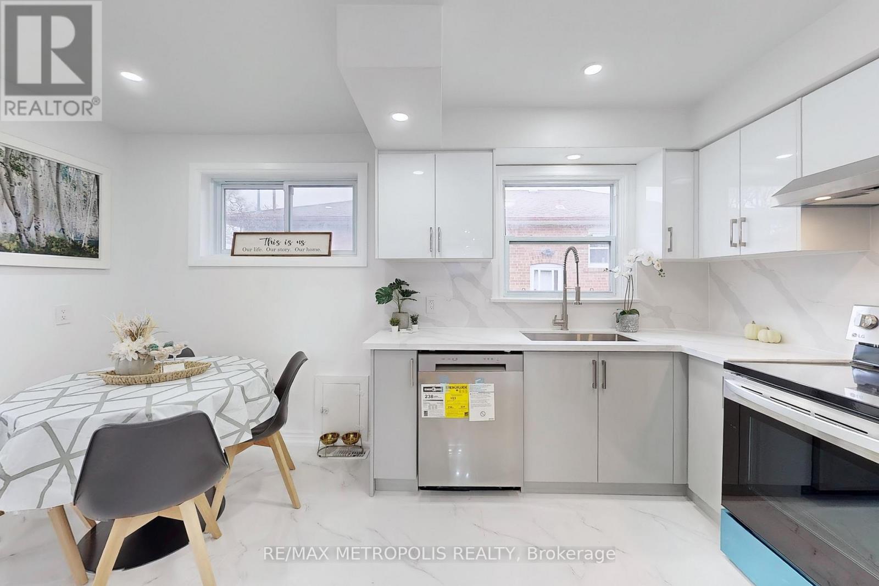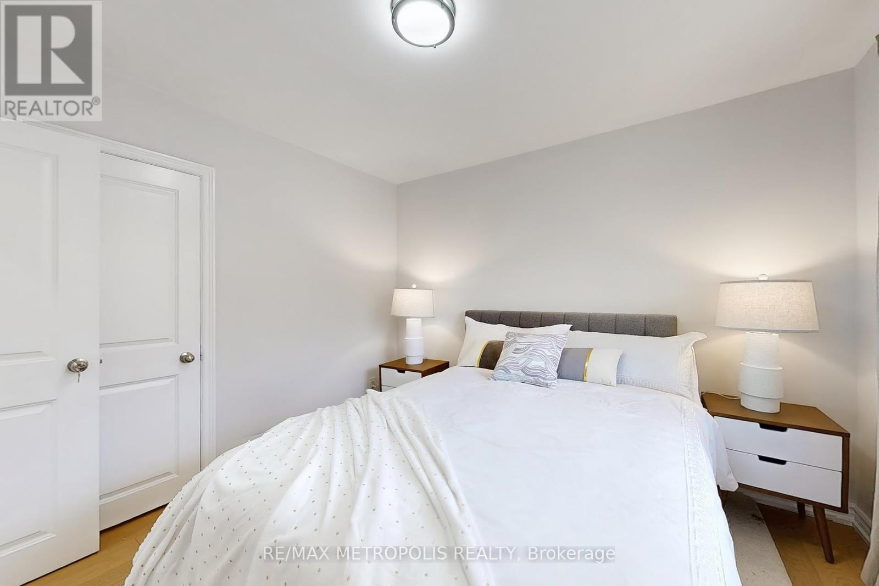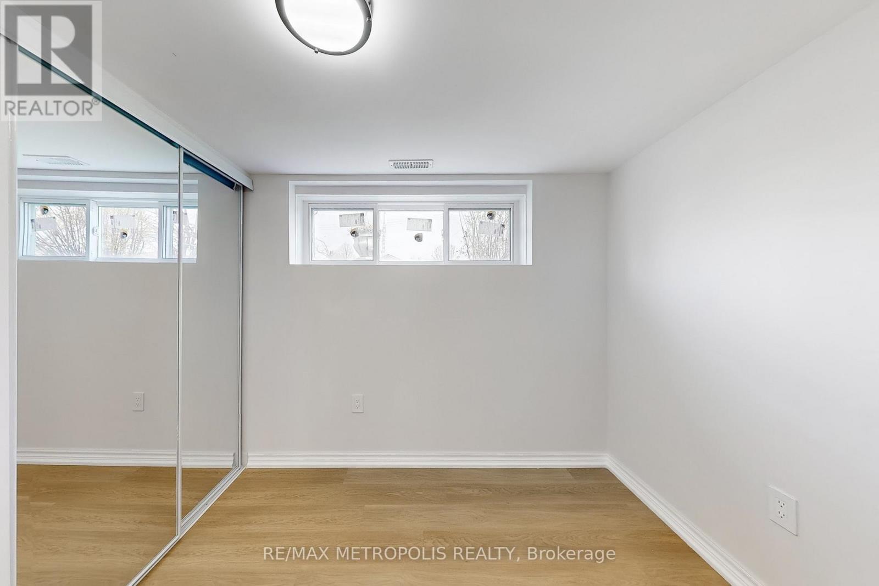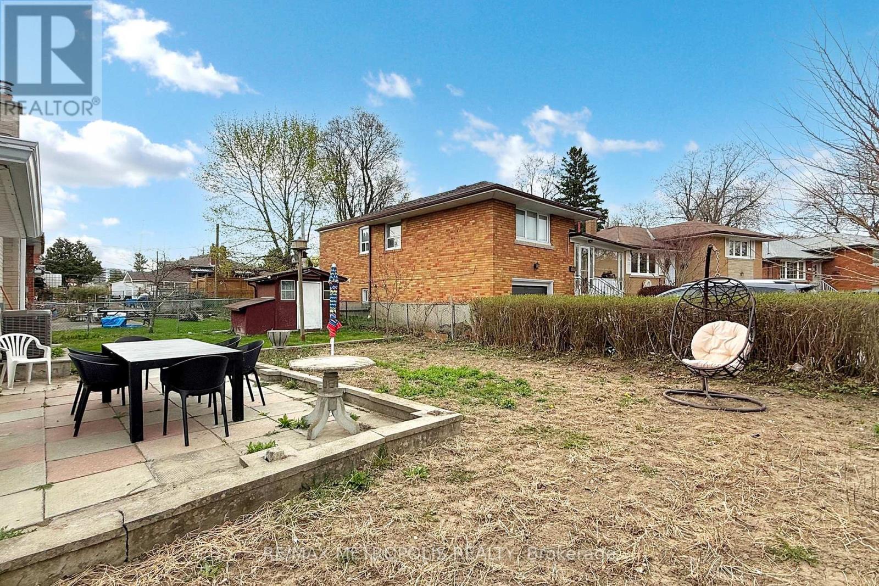519.240.3380
stacey@makeamove.ca
19 Tremely Crescent Toronto (Eglinton East), Ontario M1K 3Y6
7 Bedroom
4 Bathroom
1100 - 1500 sqft
Bungalow
Central Air Conditioning
Forced Air
$1,199,000
Location! Location! Location! Lovely Brick Bungalow Home. 3 Bedrooms Upstairs With 4 Bedrooms In Basement! Plus 4 Washrooms And A Separate Entrance. All brand new appliances included with property. Located On A Quiet Street In A Great Neighborhood! Large Basement And A Large Backyard. Fully Renovated Property! Close To The Go Train, Hospital, Schools, Library, And Grocery Stores. Walking Distance To Kennedy Subway, The New Transit LRT Line, and Shopping. Excellent Property For First Time Buyers & Investors!! (id:49187)
Open House
This property has open houses!
May
17
Saturday
Starts at:
2:00 pm
Ends at:4:00 pm
Property Details
| MLS® Number | E12120037 |
| Property Type | Single Family |
| Neigbourhood | Scarborough |
| Community Name | Eglinton East |
| Amenities Near By | Hospital, Park, Public Transit, Schools |
| Community Features | Community Centre |
| Equipment Type | Water Heater - Gas |
| Parking Space Total | 3 |
| Rental Equipment Type | Water Heater - Gas |
Building
| Bathroom Total | 4 |
| Bedrooms Above Ground | 7 |
| Bedrooms Total | 7 |
| Age | 51 To 99 Years |
| Appliances | Water Meter, Dishwasher, Dryer, Stove, Washer, Refrigerator |
| Architectural Style | Bungalow |
| Basement Development | Finished |
| Basement Features | Separate Entrance |
| Basement Type | N/a (finished) |
| Construction Style Attachment | Detached |
| Cooling Type | Central Air Conditioning |
| Exterior Finish | Brick, Brick Facing |
| Flooring Type | Hardwood, Vinyl, Tile |
| Foundation Type | Block |
| Half Bath Total | 1 |
| Heating Fuel | Natural Gas |
| Heating Type | Forced Air |
| Stories Total | 1 |
| Size Interior | 1100 - 1500 Sqft |
| Type | House |
| Utility Water | Municipal Water |
Parking
| Attached Garage | |
| Garage |
Land
| Acreage | No |
| Land Amenities | Hospital, Park, Public Transit, Schools |
| Sewer | Sanitary Sewer |
| Size Depth | 100 Ft |
| Size Frontage | 60 Ft |
| Size Irregular | 60 X 100 Ft ; See Sch B |
| Size Total Text | 60 X 100 Ft ; See Sch B |
| Soil Type | Mixed Soil |
Rooms
| Level | Type | Length | Width | Dimensions |
|---|---|---|---|---|
| Basement | Bedroom | 3.3 m | 3.18 m | 3.3 m x 3.18 m |
| Basement | Bedroom | 3.48 m | 3.02 m | 3.48 m x 3.02 m |
| Basement | Kitchen | 2.95 m | 2.31 m | 2.95 m x 2.31 m |
| Basement | Bedroom 4 | 3.18 m | 2.9 m | 3.18 m x 2.9 m |
| Basement | Bedroom 5 | 3.15 m | 2.26 m | 3.15 m x 2.26 m |
| Basement | Kitchen | 3.48 m | 2.67 m | 3.48 m x 2.67 m |
| Ground Level | Living Room | 3.78 m | 4.83 m | 3.78 m x 4.83 m |
| Ground Level | Dining Room | 3.12 m | 2.72 m | 3.12 m x 2.72 m |
| Ground Level | Kitchen | 2.97 m | 4.57 m | 2.97 m x 4.57 m |
| Ground Level | Primary Bedroom | 3.56 m | 3.43 m | 3.56 m x 3.43 m |
| Ground Level | Bedroom 2 | 2.97 m | 3.28 m | 2.97 m x 3.28 m |
| Ground Level | Bedroom 3 | 3.25 m | 2.59 m | 3.25 m x 2.59 m |
Utilities
| Cable | Installed |
| Sewer | Installed |
https://www.realtor.ca/real-estate/28251100/19-tremely-crescent-toronto-eglinton-east-eglinton-east

