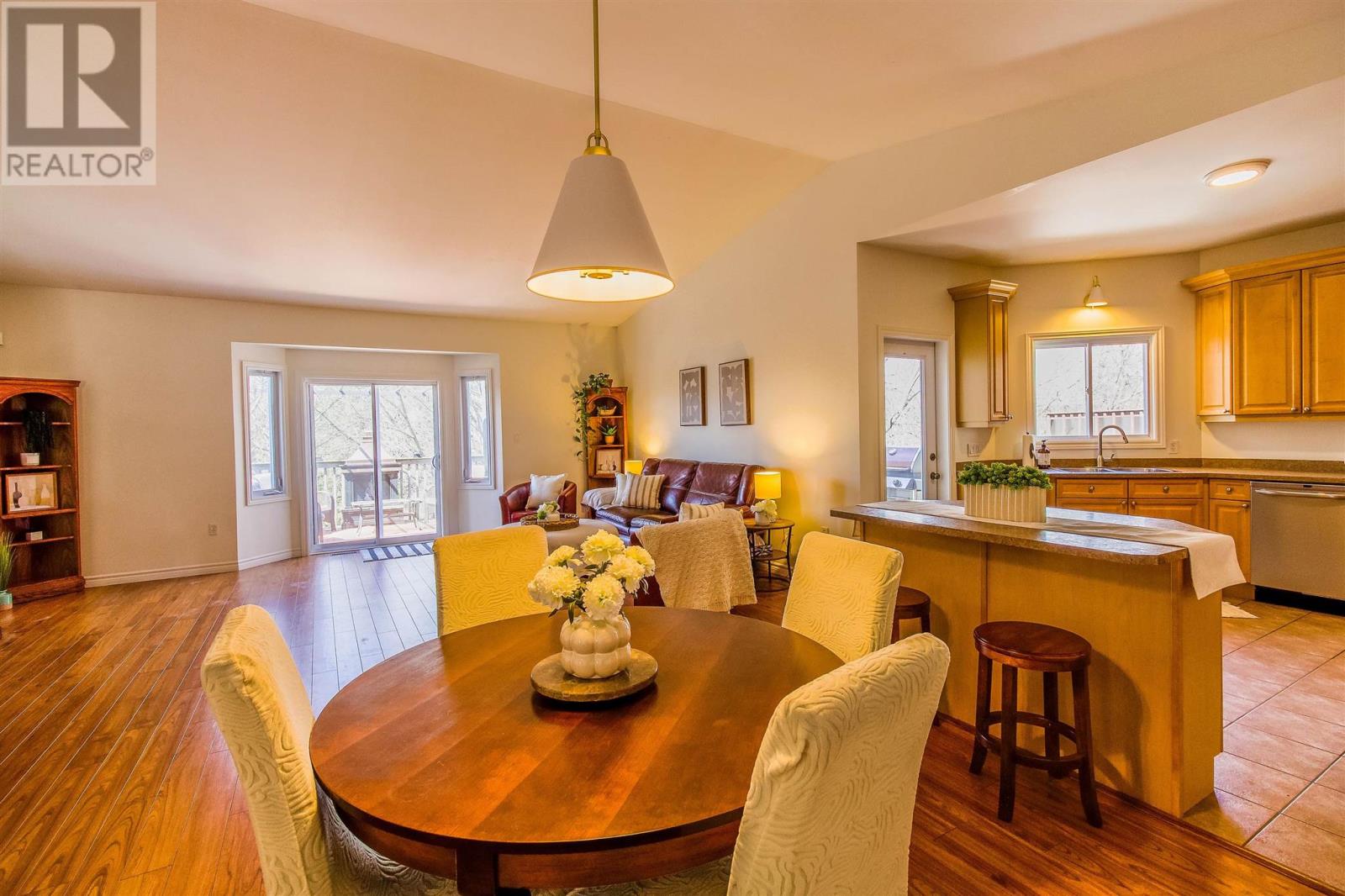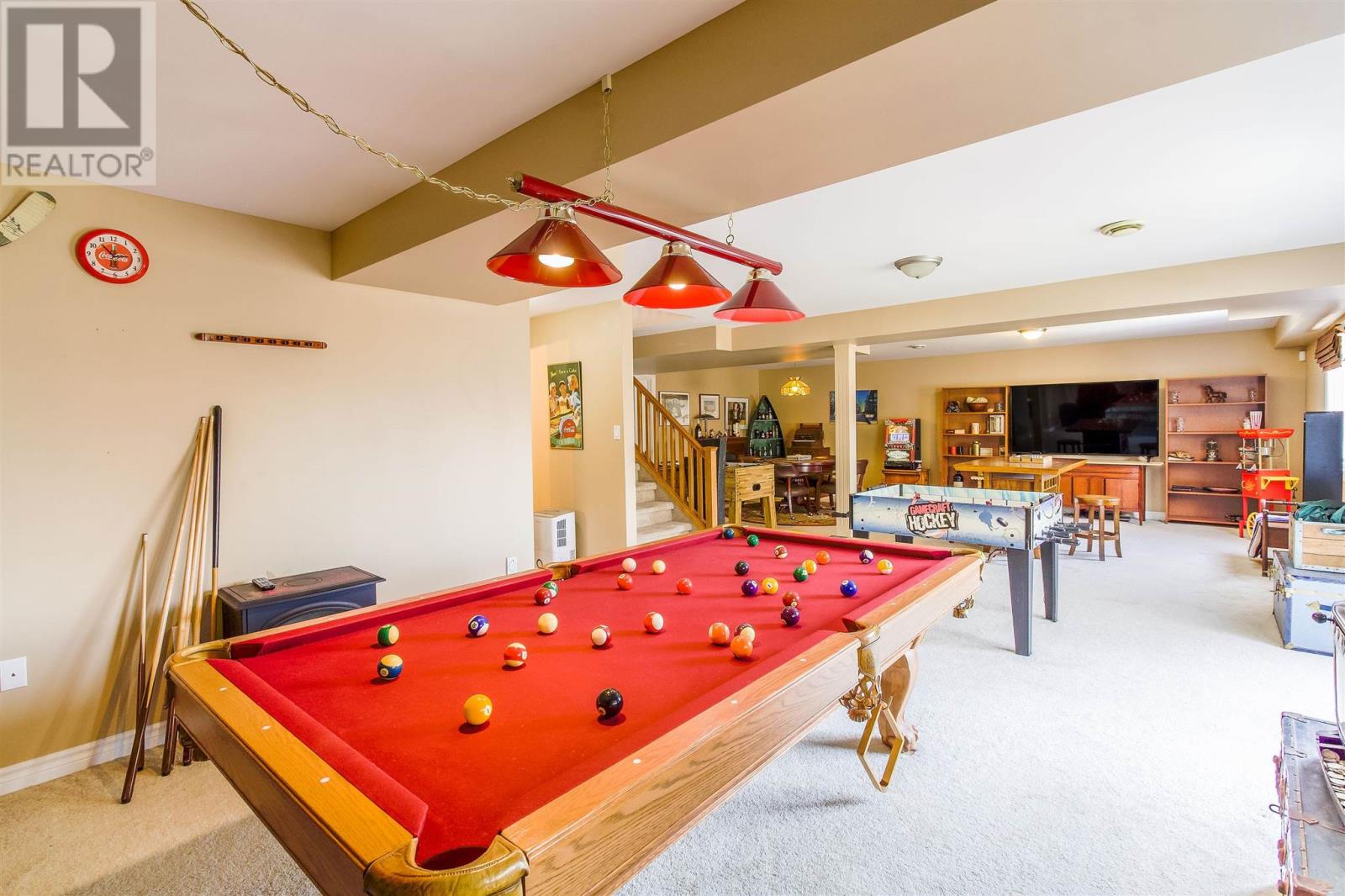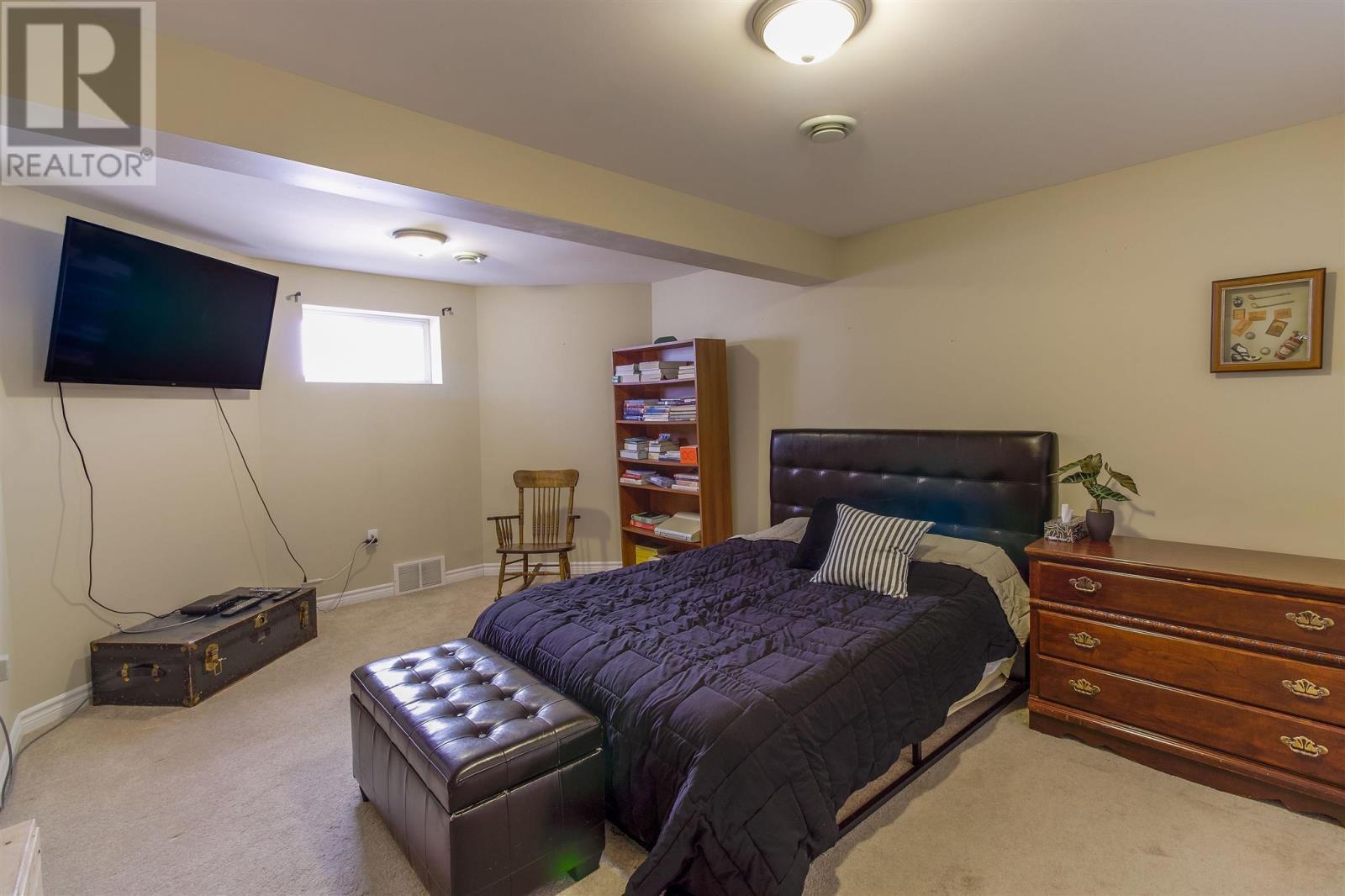3 Bedroom
3 Bathroom
2100 sqft
Bungalow
Forced Air
$674,900
Welcome to 24 Cody Point Court. This stunning home is located on a private cul-de-sac that is close to many amenities. This property has beautifully landscaped gardens and three balconies, including one reinforced for a hot tub. The main floor features vaulted ceilings, chef's kitchen with newer appliances, two balconies, two bedrooms, two full bathrooms, and an extra closet equipped for main-floor laundry. The lower level has a third balcony which extends to a lower patio with views of the beautiful back garden, a third bedroom, third full bathroom, laundry room and plenty of storage. This home also has an attached garage which was been completely updated with resin floors, storage and a hot tub. Call your favourite REALTOR® to set up your private showing today! (id:49187)
Open House
This property has open houses!
Starts at:
6:00 pm
Ends at:
7:30 pm
Property Details
|
MLS® Number
|
SM250854 |
|
Property Type
|
Single Family |
|
Community Name
|
Sault Ste. Marie |
|
Community Features
|
Bus Route |
|
Features
|
Paved Driveway |
|
Structure
|
Patio(s) |
Building
|
Bathroom Total
|
3 |
|
Bedrooms Above Ground
|
2 |
|
Bedrooms Below Ground
|
1 |
|
Bedrooms Total
|
3 |
|
Appliances
|
Hot Tub, Stove, Dryer, Microwave, Dishwasher, Refrigerator, Washer |
|
Architectural Style
|
Bungalow |
|
Basement Development
|
Partially Finished |
|
Basement Type
|
Full (partially Finished) |
|
Constructed Date
|
2007 |
|
Construction Style Attachment
|
Detached |
|
Exterior Finish
|
Brick, Siding |
|
Foundation Type
|
Poured Concrete |
|
Heating Fuel
|
Natural Gas |
|
Heating Type
|
Forced Air |
|
Stories Total
|
1 |
|
Size Interior
|
2100 Sqft |
|
Utility Water
|
Municipal Water |
Parking
Land
|
Access Type
|
Road Access |
|
Acreage
|
No |
|
Sewer
|
Sanitary Sewer |
|
Size Frontage
|
60.0400 |
|
Size Irregular
|
60x129 |
|
Size Total Text
|
60x129|under 1/2 Acre |
Rooms
| Level |
Type |
Length |
Width |
Dimensions |
|
Basement |
Recreation Room |
|
|
38.11x24.8 |
|
Basement |
Bedroom |
|
|
19.10x11.10 |
|
Basement |
Laundry Room |
|
|
18.2x18.7 |
|
Basement |
Bathroom |
|
|
7.3x8 |
|
Main Level |
Foyer |
|
|
5.4x12 |
|
Main Level |
Kitchen |
|
|
13.4x13.10 |
|
Main Level |
Living Room/dining Room |
|
|
26.11x19.6 |
|
Main Level |
Primary Bedroom |
|
|
19.1x14.1 |
|
Main Level |
Bedroom |
|
|
13.6x10.6 |
|
Main Level |
Bathroom |
|
|
11.11x10.2 |
|
Main Level |
Bathroom |
|
|
9.11x9.7 |
Utilities
|
Cable
|
Available |
|
Electricity
|
Available |
|
Natural Gas
|
Available |
|
Telephone
|
Available |
https://www.realtor.ca/real-estate/28218020/24-cody-point-ct-sault-ste-marie-sault-ste-marie
































