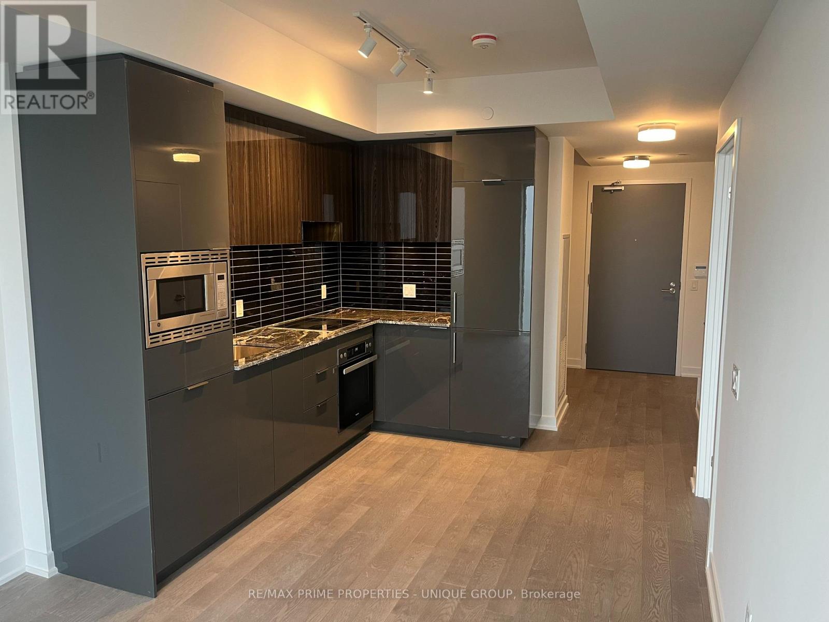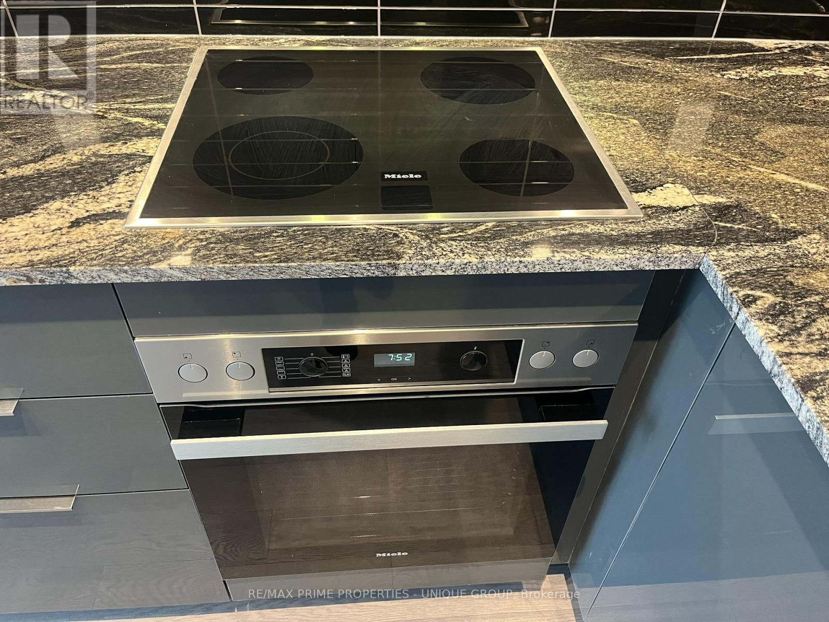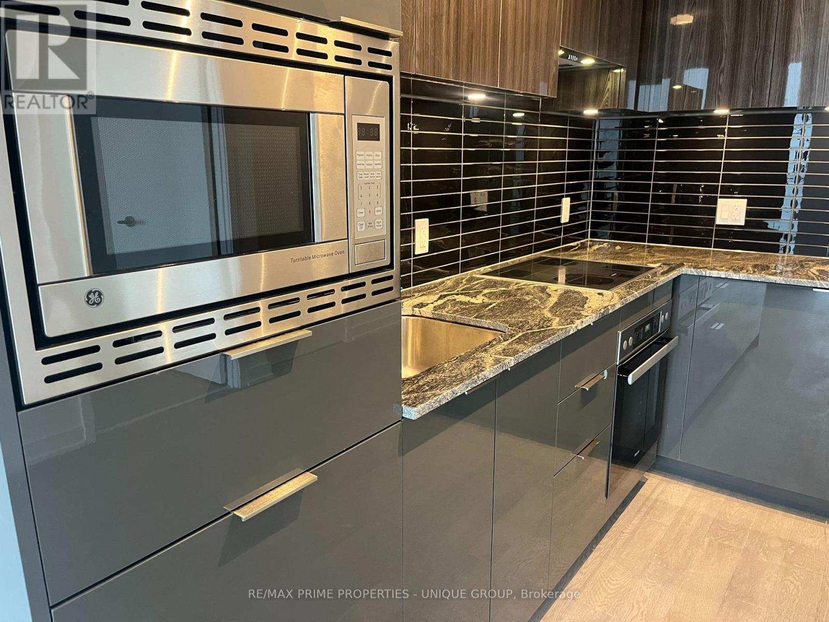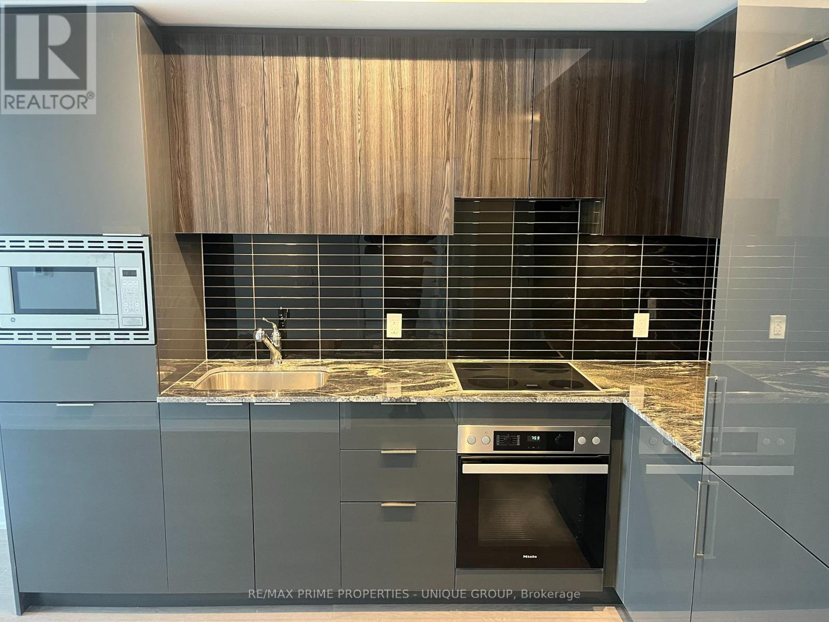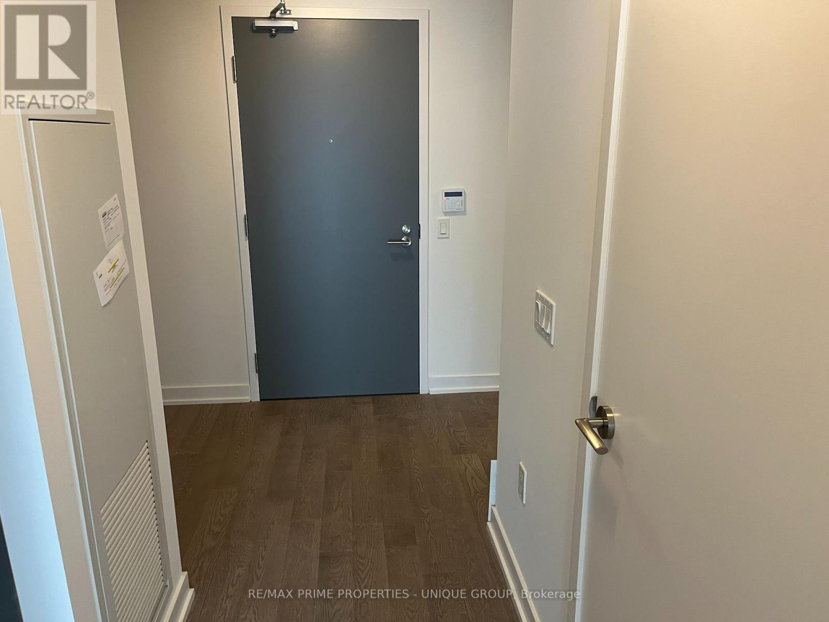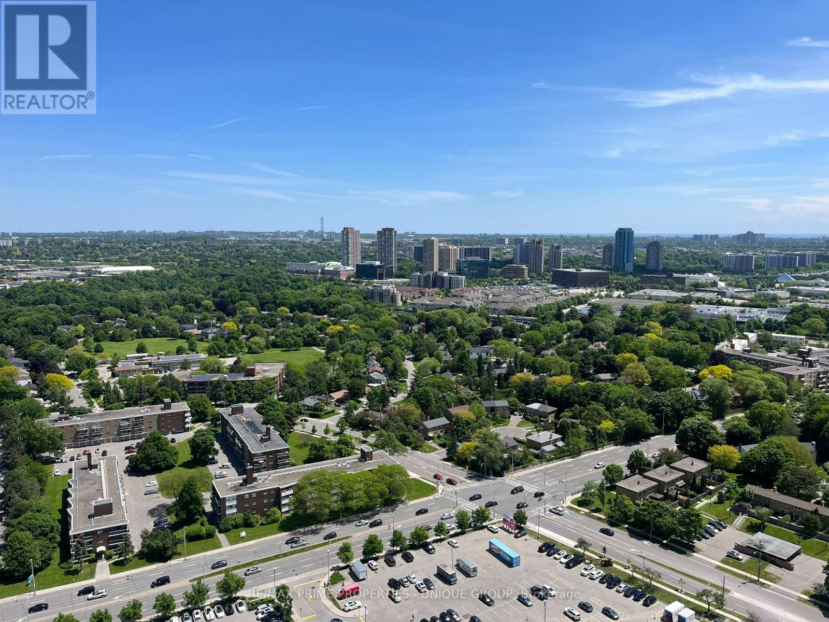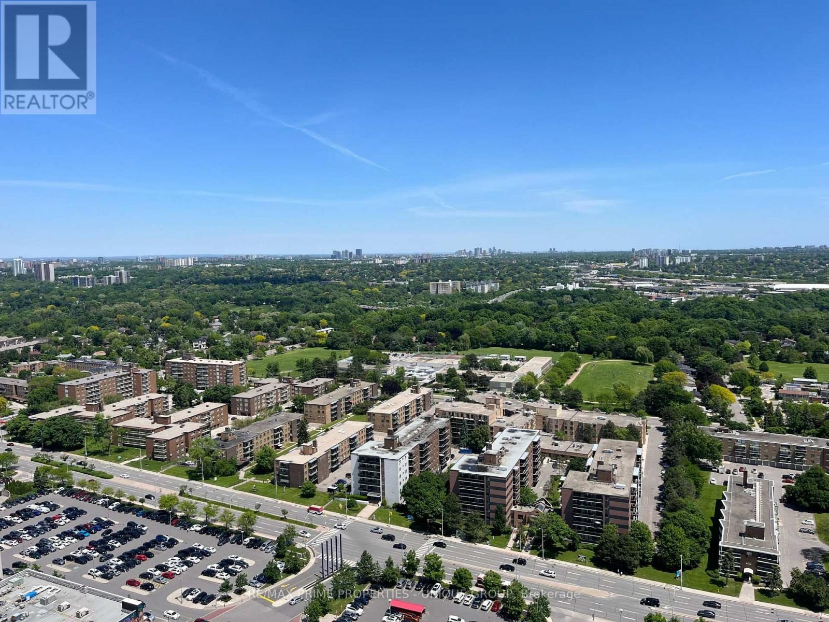3103 - 50 O'neill Road Toronto (Banbury-Don Mills), Ontario M3C 0R1
$595,000Maintenance, Heat, Water, Common Area Maintenance, Insurance, Parking
$571.16 Monthly
Maintenance, Heat, Water, Common Area Maintenance, Insurance, Parking
$571.16 MonthlySub-Penthouse with stunning eastern views in Rodeo Drive. This one-bedroom plus den unit boasts hardwood flooring, open concept living with separate den area for office space. Functional Kitchen with high end appliances, an abundance of light, floor to ceiling windows and exquisite sunsets from the extra large balcony. Both bedroom and living areas have a w/o to the balcony. Parking and locker are included. The building offers amenities such as 24-hour concierge, a state-of-the-art fitness center, outdoor pool, sundeck on the 8th floor, sauna, hot tub, and more. Located steps from the Shops at Don Mills, Restaurants, Library, public transit, parks, trails, major highways, grocery store, shoppers drug mart. Many upgrades. (id:49187)
Property Details
| MLS® Number | C12143743 |
| Property Type | Single Family |
| Neigbourhood | North York |
| Community Name | Banbury-Don Mills |
| Community Features | Pet Restrictions |
| Features | Balcony, Carpet Free |
| Parking Space Total | 1 |
Building
| Bathroom Total | 1 |
| Bedrooms Above Ground | 1 |
| Bedrooms Below Ground | 1 |
| Bedrooms Total | 2 |
| Amenities | Storage - Locker |
| Cooling Type | Central Air Conditioning |
| Exterior Finish | Concrete |
| Flooring Type | Hardwood |
| Heating Fuel | Natural Gas |
| Heating Type | Forced Air |
| Size Interior | 500 - 599 Sqft |
| Type | Apartment |
Parking
| Underground | |
| Garage |
Land
| Acreage | No |
Rooms
| Level | Type | Length | Width | Dimensions |
|---|---|---|---|---|
| Flat | Living Room | 3.16 m | 5.2 m | 3.16 m x 5.2 m |
| Flat | Dining Room | 3.16 m | 5.2 m | 3.16 m x 5.2 m |
| Flat | Kitchen | 3.16 m | 5.2 m | 3.16 m x 5.2 m |
| Flat | Bedroom | 3.3 m | 2.88 m | 3.3 m x 2.88 m |
| Flat | Den | 2.16 m | 1.88 m | 2.16 m x 1.88 m |
| Flat | Other | 2.16 m | 1.88 m | 2.16 m x 1.88 m |


