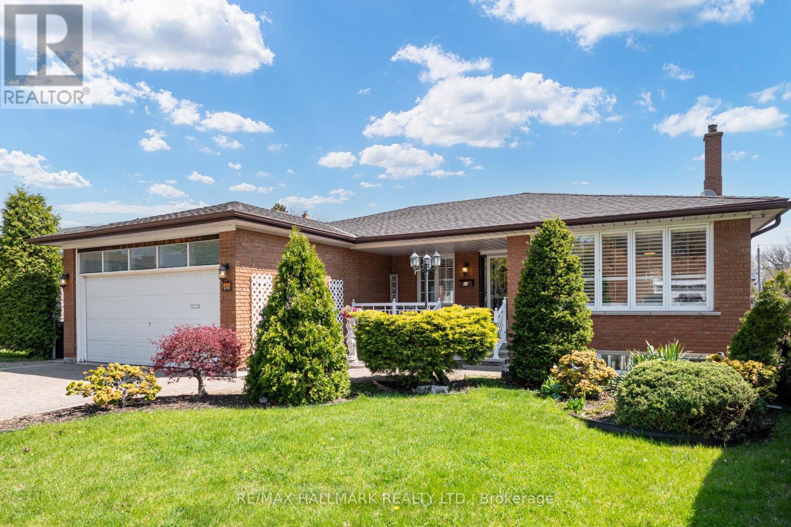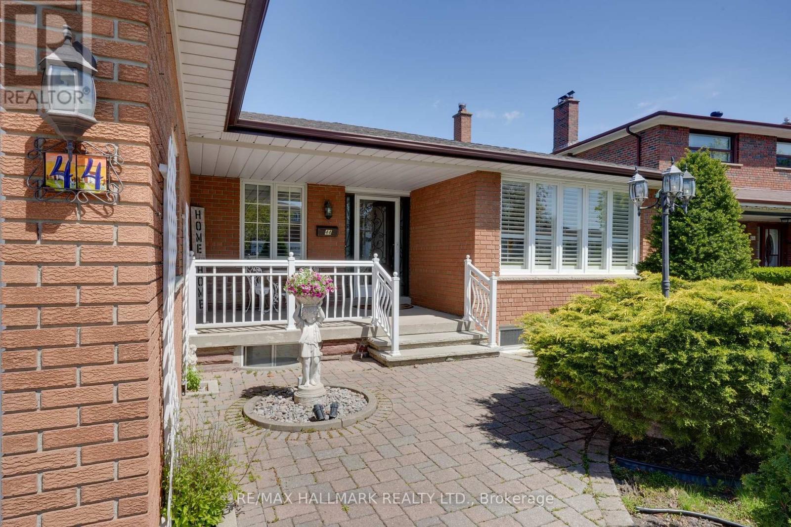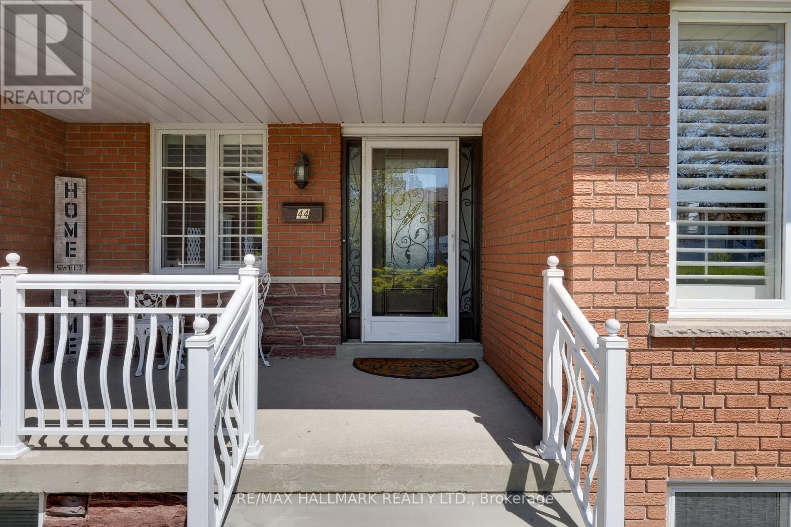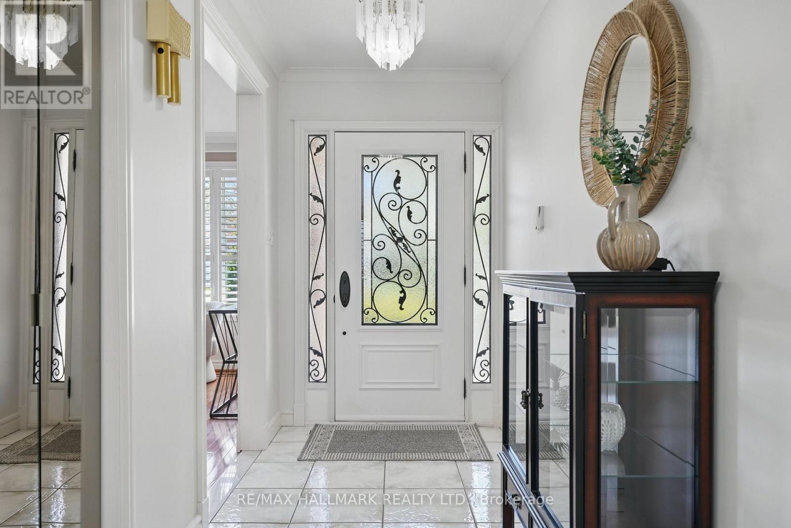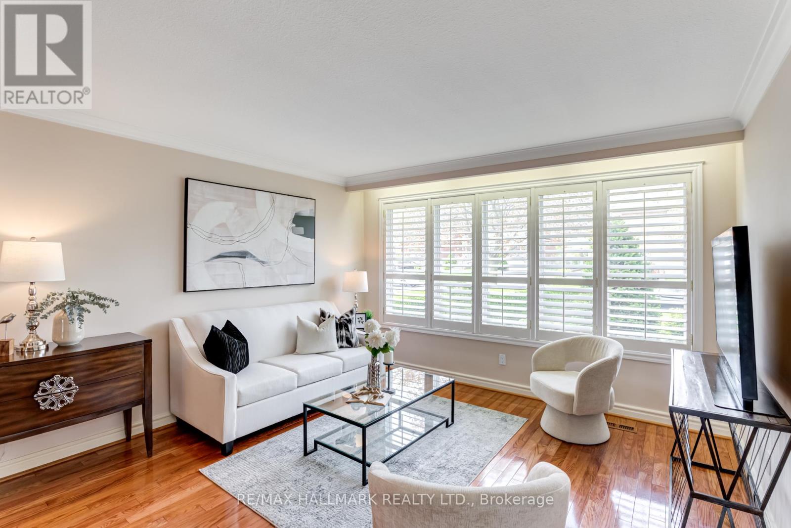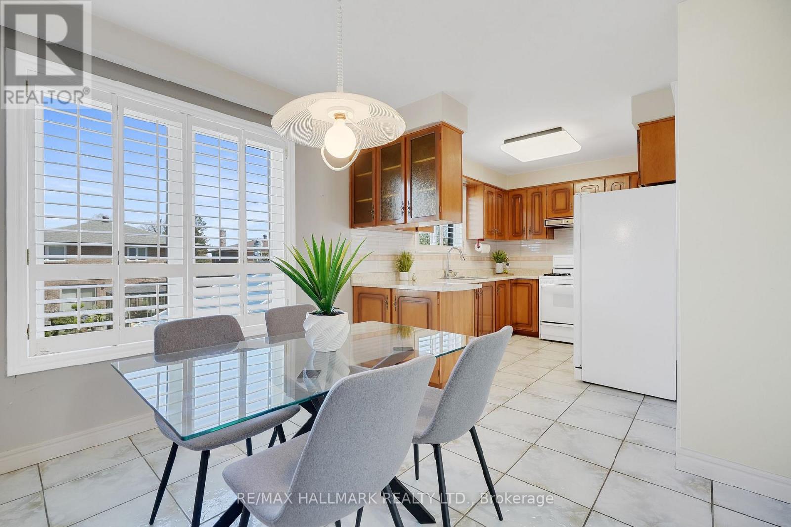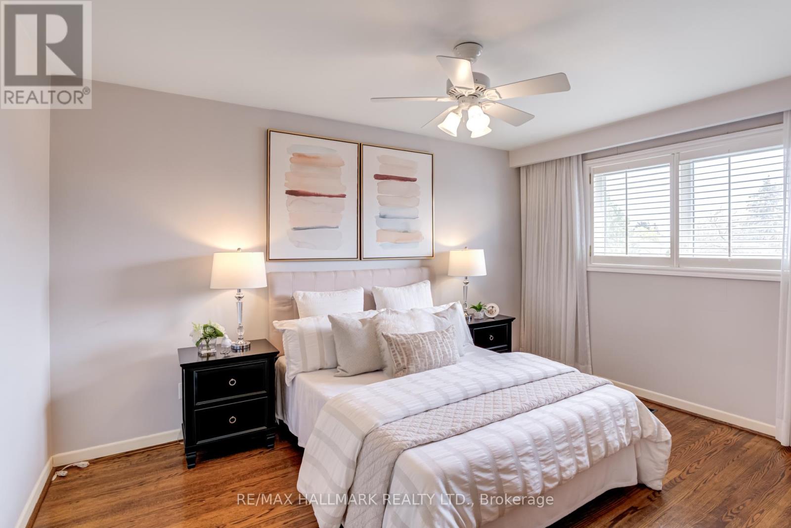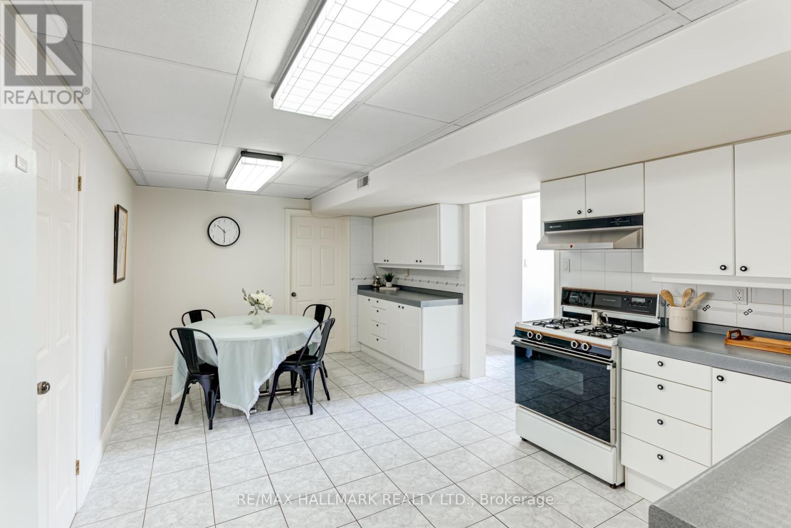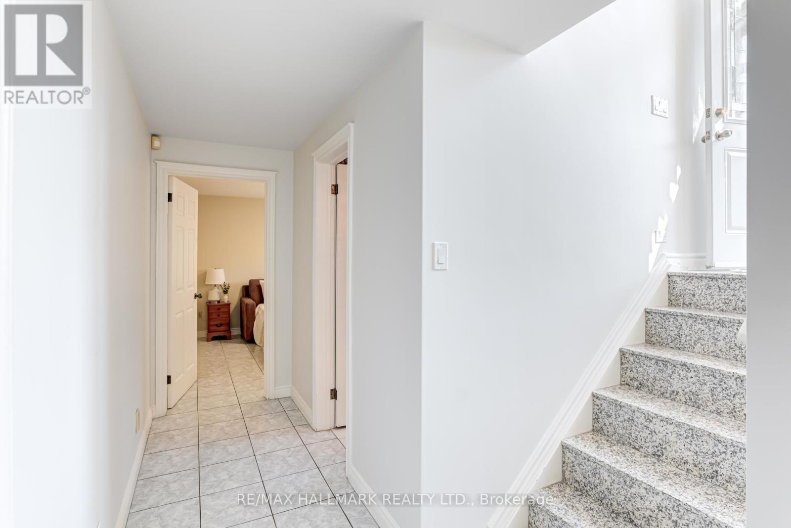4 Bedroom
2 Bathroom
1100 - 1500 sqft
Raised Bungalow
Fireplace
Central Air Conditioning
Forced Air
Landscaped, Lawn Sprinkler
$1,399,000
Welcome To A Home That Truly Stands Out From The Rest! This Charming And Distinctive 3+1 Bedroom, 2 Bathroom Raised Bungalow Has Been Proudly Owned And Meticulously Cared For By Its Original Owner. Nestled On A Rare Premium Pie-Shaped Lot, This Home Offers Incredible Versatility And Flexibility For Todays Modern Family. The Main Floor Boasts Three Generous-Sized Bedrooms, Upgraded Hardwood Flooring Throughout The Open-Concept Living And Dining Spaces, And Large Upgraded VinylBuilt Windows That Envelope The Home With Warm, Natural Light. What Truly Sets This Property Apart, Is The Endless Possibilities That The Lower Level Provides. Featuring A Walk-Out Basement, An Additional Separate Side Entrance, And Your Very Own Bright, Airy Four-Season Solarium Perfect For Year-Round Enjoyment, Look No Further. The Lower Level Offers Excellent Rental Potential, Comfortable Multigenerational Living, Or An Extended Area For Your Growing Family To Enjoy. This Property Also Offers An In-Ground Lawn Sprinkler System For Easy And Convenient Outdoor Maintenance. Whether You're A Family Looking For Room To Flourish, An Investor Seeking Strong Rental Income, Or Someone Searching For A Home Full Of Warmth, Flexibility, And Character, This Property Delivers. Located Just Steps From Highway 401, Schools, Parks, Shopping, Hospital And Essential Amenities, This Is A Rare Opportunity To Create Lasting Memories In A Home That's Anything But Ordinary. Pride Of Ownership Shines Throughout Don't Miss Out On This Incredible Home! (id:49187)
Property Details
|
MLS® Number
|
E12144106 |
|
Property Type
|
Single Family |
|
Neigbourhood
|
Tam O'Shanter-Sullivan |
|
Community Name
|
Tam O'Shanter-Sullivan |
|
Amenities Near By
|
Park, Public Transit, Schools, Hospital |
|
Equipment Type
|
Water Heater |
|
Features
|
Carpet Free, In-law Suite |
|
Parking Space Total
|
4 |
|
Rental Equipment Type
|
Water Heater |
|
Structure
|
Patio(s), Porch, Shed |
Building
|
Bathroom Total
|
2 |
|
Bedrooms Above Ground
|
3 |
|
Bedrooms Below Ground
|
1 |
|
Bedrooms Total
|
4 |
|
Amenities
|
Fireplace(s) |
|
Appliances
|
Central Vacuum, Water Heater, Dryer, Freezer, Stove, Washer, Window Coverings, Refrigerator |
|
Architectural Style
|
Raised Bungalow |
|
Basement Development
|
Finished |
|
Basement Features
|
Separate Entrance, Walk Out |
|
Basement Type
|
N/a (finished) |
|
Construction Style Attachment
|
Detached |
|
Cooling Type
|
Central Air Conditioning |
|
Exterior Finish
|
Brick |
|
Fireplace Present
|
Yes |
|
Fireplace Total
|
1 |
|
Flooring Type
|
Hardwood, Tile |
|
Foundation Type
|
Block |
|
Heating Fuel
|
Natural Gas |
|
Heating Type
|
Forced Air |
|
Stories Total
|
1 |
|
Size Interior
|
1100 - 1500 Sqft |
|
Type
|
House |
|
Utility Water
|
Municipal Water |
Parking
Land
|
Acreage
|
No |
|
Land Amenities
|
Park, Public Transit, Schools, Hospital |
|
Landscape Features
|
Landscaped, Lawn Sprinkler |
|
Sewer
|
Sanitary Sewer |
|
Size Depth
|
102 Ft ,7 In |
|
Size Frontage
|
45 Ft ,2 In |
|
Size Irregular
|
45.2 X 102.6 Ft |
|
Size Total Text
|
45.2 X 102.6 Ft |
Rooms
| Level |
Type |
Length |
Width |
Dimensions |
|
Lower Level |
Eating Area |
2.69 m |
3.4 m |
2.69 m x 3.4 m |
|
Lower Level |
Bedroom |
3.17 m |
3.88 m |
3.17 m x 3.88 m |
|
Lower Level |
Solarium |
4.26 m |
4.26 m |
4.26 m x 4.26 m |
|
Lower Level |
Living Room |
5.18 m |
3.83 m |
5.18 m x 3.83 m |
|
Lower Level |
Dining Room |
4.62 m |
3.83 m |
4.62 m x 3.83 m |
|
Lower Level |
Kitchen |
2.74 m |
3.4 m |
2.74 m x 3.4 m |
|
Main Level |
Living Room |
4.14 m |
3.96 m |
4.14 m x 3.96 m |
|
Main Level |
Dining Room |
3.04 m |
3.2 m |
3.04 m x 3.2 m |
|
Main Level |
Kitchen |
3.35 m |
2.64 m |
3.35 m x 2.64 m |
|
Main Level |
Eating Area |
2.89 m |
3.12 m |
2.89 m x 3.12 m |
|
Main Level |
Primary Bedroom |
4.26 m |
3.25 m |
4.26 m x 3.25 m |
|
Main Level |
Bedroom 2 |
4.36 m |
3.12 m |
4.36 m x 3.12 m |
|
Main Level |
Bedroom 3 |
3.15 m |
2.97 m |
3.15 m x 2.97 m |
https://www.realtor.ca/real-estate/28303227/44-arkona-drive-toronto-tam-oshanter-sullivan-tam-oshanter-sullivan

