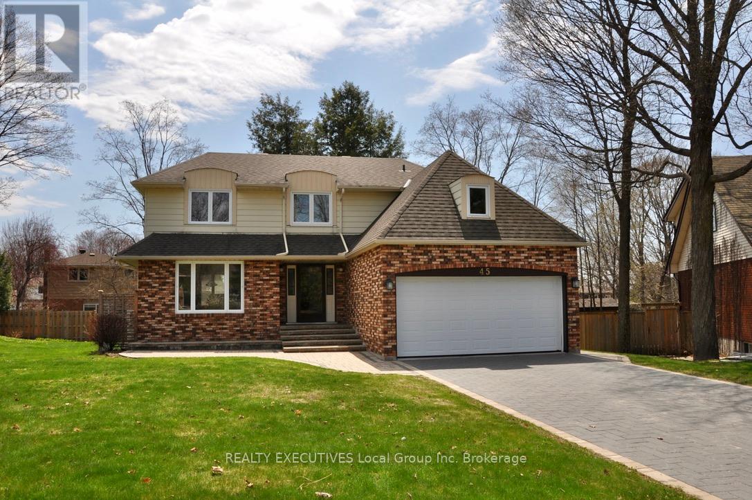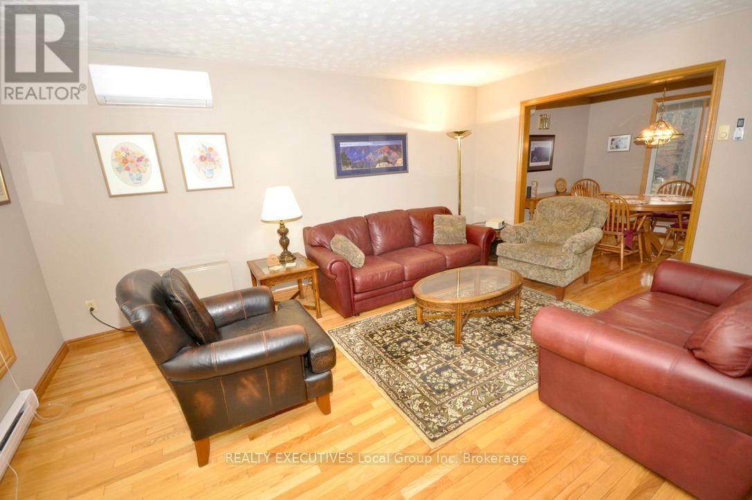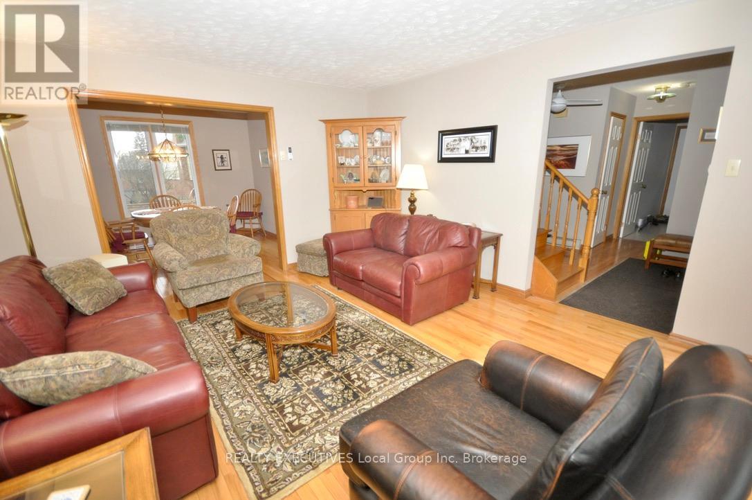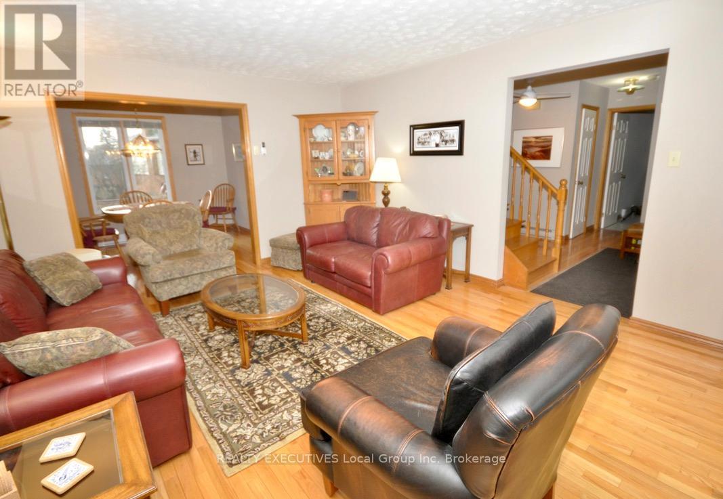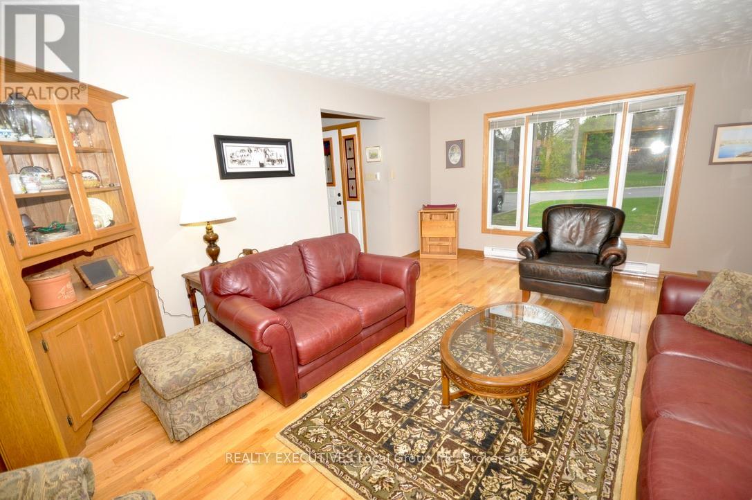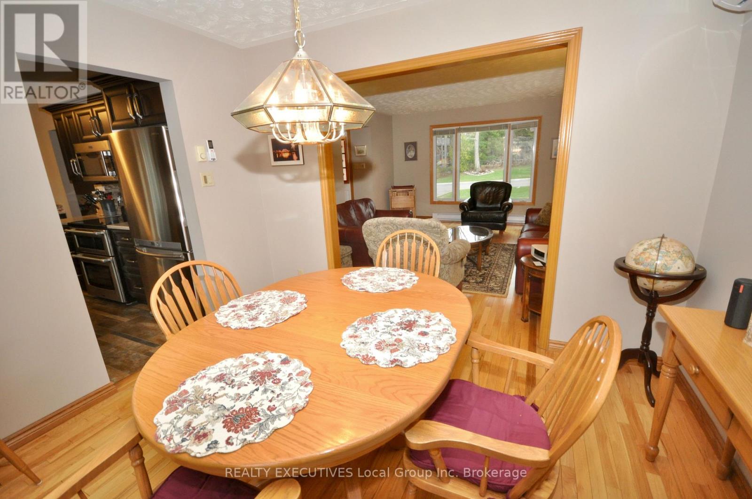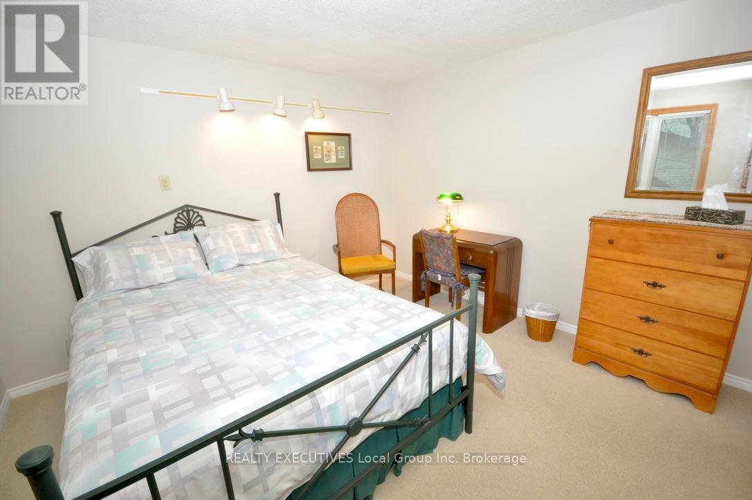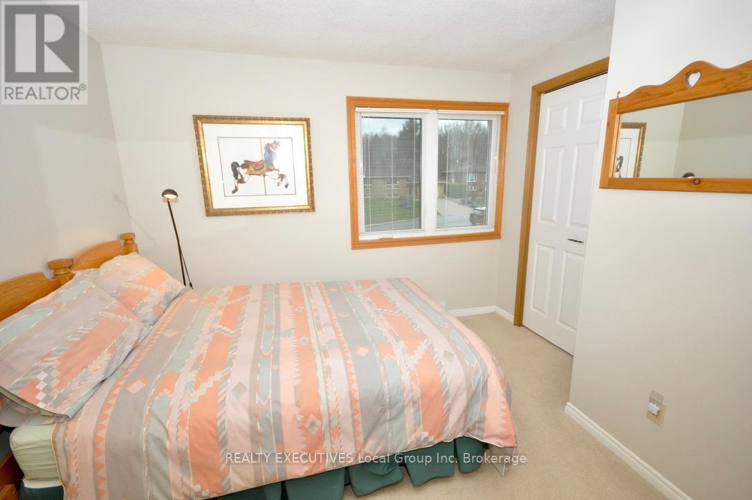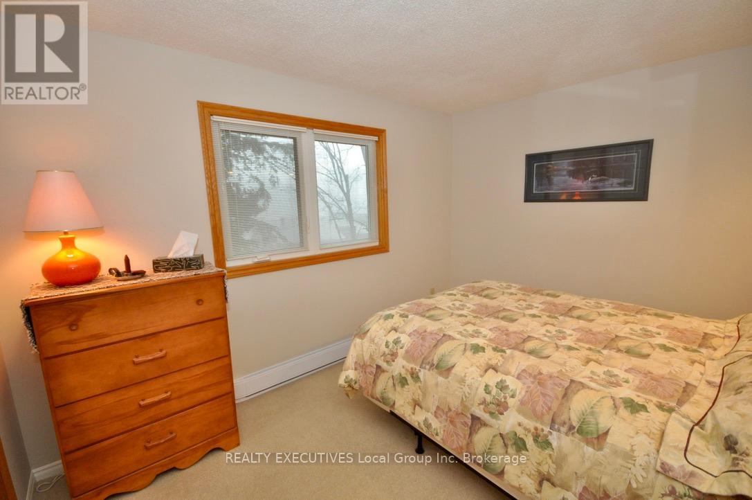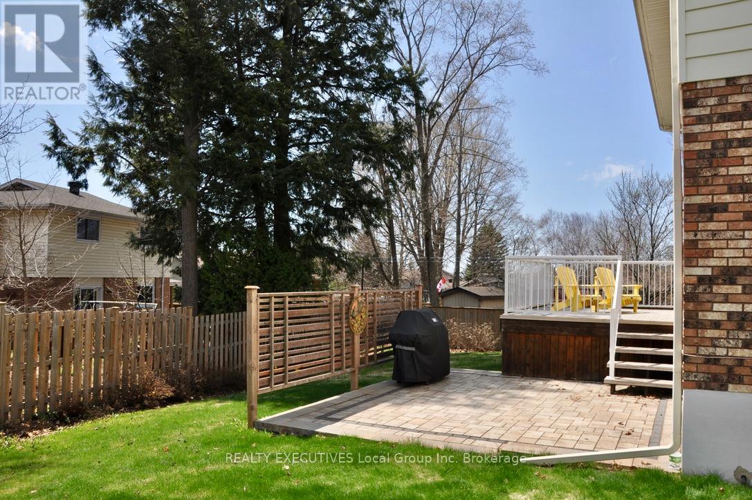4 Bedroom
3 Bathroom
1500 - 2000 sqft
Fireplace
Wall Unit
Radiant Heat
Landscaped
$629,900
Welcome to this spacious four-bedroom home perfect for growing families and outdoor enthusiasts. The bright and inviting main level features beautiful hardwood floors in the living room and a well-laid-out kitchen that opens to a deck overlooking the back yard ideal for entertaining or relaxing evenings. The primary bedroom offers a private ensuite and a generous walk-in closet for your comfort.The lower level includes a finished rec room with ample space for a pool table, plus a separate entrance and plenty of undeveloped space awaiting your personal touch, great potential for a suite or additional living area. Located in a welcoming neighbourhood, this home offers a short trail walk to a community park complete with an outdoor rink. Enjoy year-round activities with hiking and biking trails, as well as the ski hill, all within walking distance. (id:49187)
Property Details
|
MLS® Number
|
X12144147 |
|
Property Type
|
Single Family |
|
Community Name
|
Airport |
|
Features
|
Level |
|
Parking Space Total
|
6 |
|
Structure
|
Deck |
Building
|
Bathroom Total
|
3 |
|
Bedrooms Above Ground
|
4 |
|
Bedrooms Total
|
4 |
|
Amenities
|
Fireplace(s) |
|
Appliances
|
Dishwasher, Dryer, Stove, Washer, Refrigerator |
|
Basement Development
|
Partially Finished |
|
Basement Features
|
Walk Out |
|
Basement Type
|
N/a (partially Finished) |
|
Construction Style Attachment
|
Detached |
|
Cooling Type
|
Wall Unit |
|
Exterior Finish
|
Brick, Vinyl Siding |
|
Fireplace Present
|
Yes |
|
Fireplace Total
|
1 |
|
Foundation Type
|
Block |
|
Half Bath Total
|
1 |
|
Heating Fuel
|
Natural Gas |
|
Heating Type
|
Radiant Heat |
|
Stories Total
|
2 |
|
Size Interior
|
1500 - 2000 Sqft |
|
Type
|
House |
|
Utility Water
|
Municipal Water |
Parking
Land
|
Acreage
|
No |
|
Landscape Features
|
Landscaped |
|
Sewer
|
Sanitary Sewer |
|
Size Depth
|
110 Ft |
|
Size Frontage
|
51 Ft ,2 In |
|
Size Irregular
|
51.2 X 110 Ft |
|
Size Total Text
|
51.2 X 110 Ft |
|
Zoning Description
|
R1 |
Rooms
| Level |
Type |
Length |
Width |
Dimensions |
|
Second Level |
Bedroom 4 |
3.56 m |
2.83 m |
3.56 m x 2.83 m |
|
Second Level |
Bathroom |
2.13 m |
1.82 m |
2.13 m x 1.82 m |
|
Second Level |
Primary Bedroom |
4.24 m |
5.18 m |
4.24 m x 5.18 m |
|
Second Level |
Bathroom |
2.04 m |
1.55 m |
2.04 m x 1.55 m |
|
Second Level |
Bedroom 2 |
3.16 m |
2.95 m |
3.16 m x 2.95 m |
|
Second Level |
Bedroom 3 |
3.62 m |
3.47 m |
3.62 m x 3.47 m |
|
Lower Level |
Recreational, Games Room |
6.09 m |
3.78 m |
6.09 m x 3.78 m |
|
Lower Level |
Other |
7.62 m |
3.96 m |
7.62 m x 3.96 m |
|
Main Level |
Kitchen |
4.54 m |
2.9 m |
4.54 m x 2.9 m |
|
Main Level |
Dining Room |
2.9 m |
3.35 m |
2.9 m x 3.35 m |
|
Main Level |
Living Room |
4.11 m |
5.02 m |
4.11 m x 5.02 m |
|
Main Level |
Family Room |
3.35 m |
5.27 m |
3.35 m x 5.27 m |
|
Main Level |
Bathroom |
1.2 m |
2.1 m |
1.2 m x 2.1 m |
|
Main Level |
Mud Room |
3.32 m |
1.67 m |
3.32 m x 1.67 m |
https://www.realtor.ca/real-estate/28303014/45-carriage-crescent-north-bay-airport-airport

