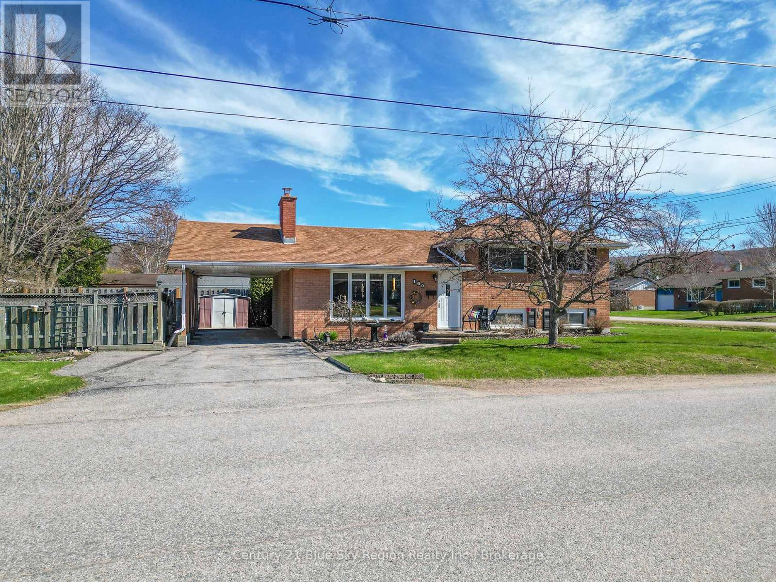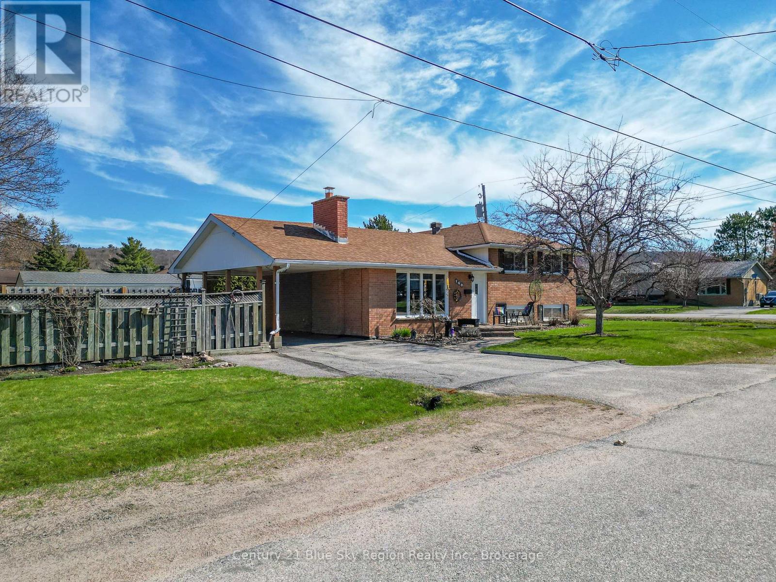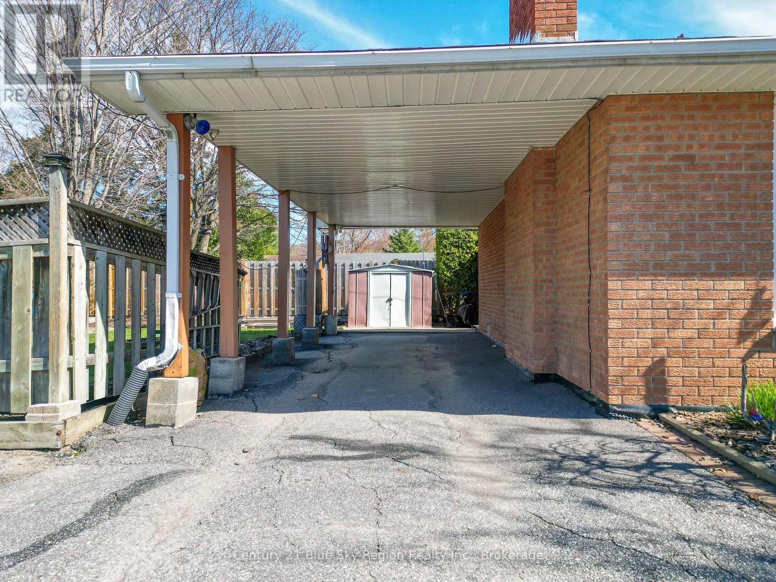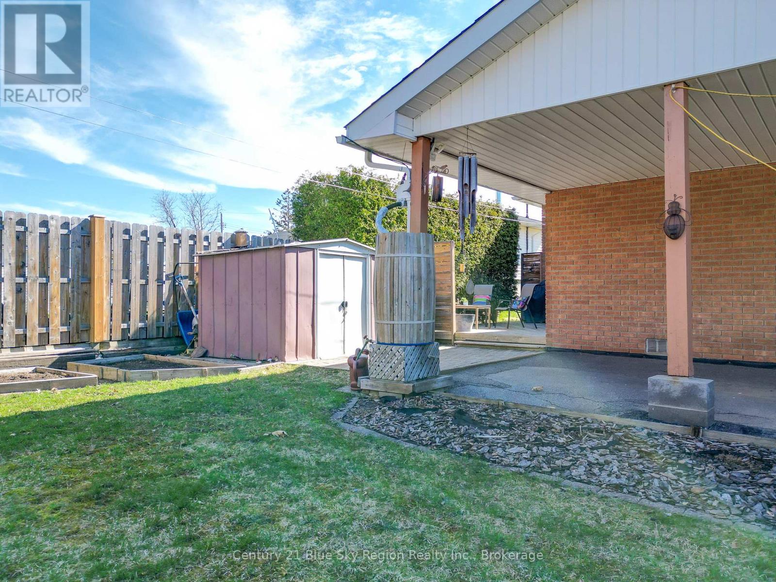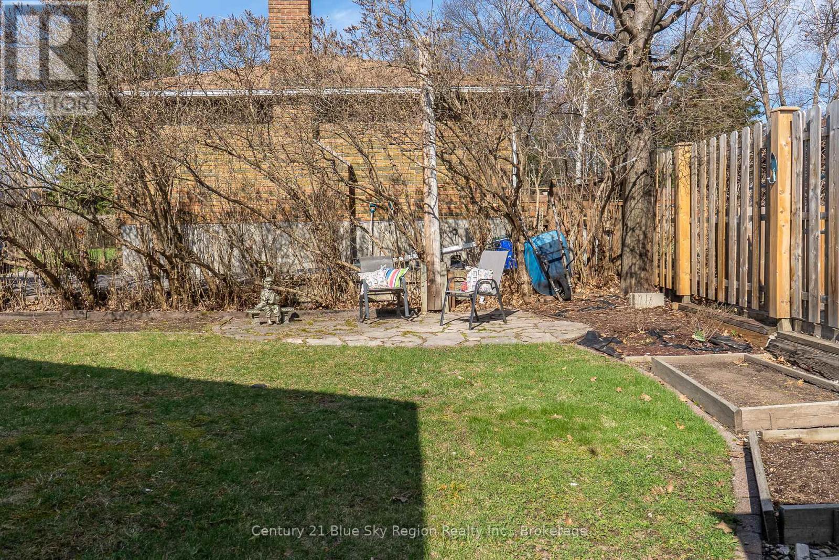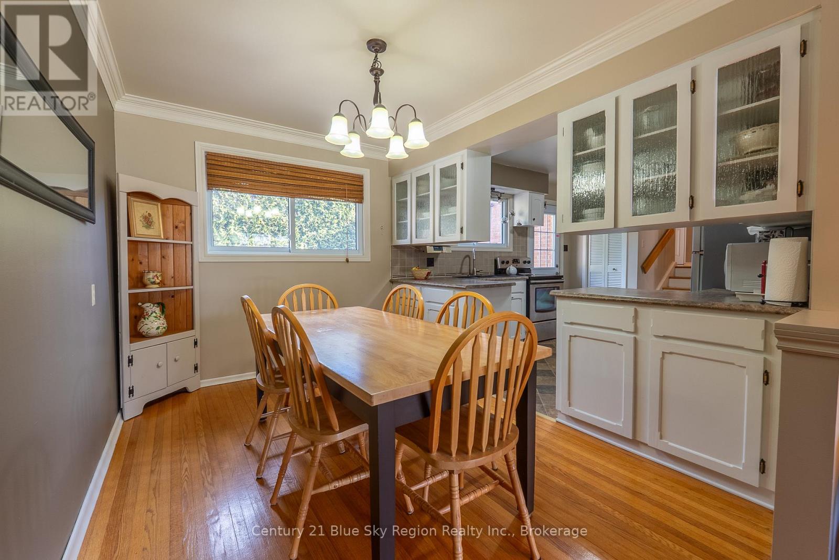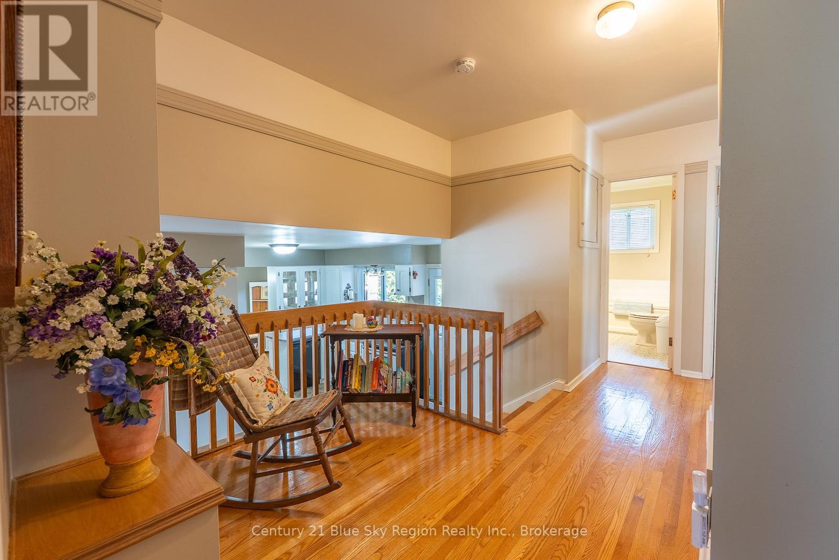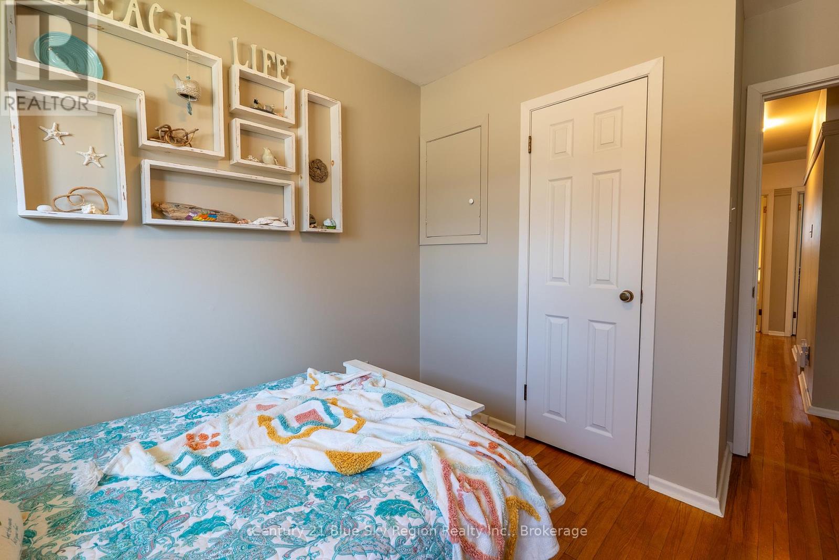4 Bedroom
2 Bathroom
2000 - 2500 sqft
Fireplace
Central Air Conditioning
Forced Air
Landscaped
$499,900
Looking for a solid family home in a great neighborhood? Look no further than this 4 bedroom, 2 bathroom brick home on a dead end street close to schools, trails, shopping, Laurentian Ski Hill and more. There is even a park at the end of the street. This home has had a lot of updates including furnace and AC with a transferable warranty, electrical panel, shingles, weeping system and more. Have a look at the video and come have a look for yourself, you will be glad you did. (id:49187)
Property Details
|
MLS® Number
|
X12143937 |
|
Property Type
|
Single Family |
|
Community Name
|
Widdifield |
|
Amenities Near By
|
Place Of Worship, Public Transit, Ski Area |
|
Community Features
|
Community Centre, School Bus |
|
Features
|
Cul-de-sac, Flat Site |
|
Parking Space Total
|
3 |
Building
|
Bathroom Total
|
2 |
|
Bedrooms Above Ground
|
4 |
|
Bedrooms Total
|
4 |
|
Age
|
51 To 99 Years |
|
Appliances
|
Dishwasher, Dryer, Microwave, Stove, Washer, Refrigerator |
|
Basement Development
|
Partially Finished |
|
Basement Type
|
N/a (partially Finished) |
|
Construction Style Attachment
|
Detached |
|
Construction Style Split Level
|
Sidesplit |
|
Cooling Type
|
Central Air Conditioning |
|
Exterior Finish
|
Brick |
|
Fire Protection
|
Smoke Detectors |
|
Fireplace Present
|
Yes |
|
Foundation Type
|
Block |
|
Heating Fuel
|
Natural Gas |
|
Heating Type
|
Forced Air |
|
Size Interior
|
2000 - 2500 Sqft |
|
Type
|
House |
|
Utility Water
|
Municipal Water |
Parking
Land
|
Access Type
|
Year-round Access |
|
Acreage
|
No |
|
Land Amenities
|
Place Of Worship, Public Transit, Ski Area |
|
Landscape Features
|
Landscaped |
|
Sewer
|
Sanitary Sewer |
|
Size Depth
|
120 Ft |
|
Size Frontage
|
62 Ft ,6 In |
|
Size Irregular
|
62.5 X 120 Ft |
|
Size Total Text
|
62.5 X 120 Ft|under 1/2 Acre |
|
Zoning Description
|
R1 |
Rooms
| Level |
Type |
Length |
Width |
Dimensions |
|
Basement |
Utility Room |
3.07 m |
2.74 m |
3.07 m x 2.74 m |
|
Basement |
Family Room |
5.82 m |
4.75 m |
5.82 m x 4.75 m |
|
Basement |
Office |
3.69 m |
1.64 m |
3.69 m x 1.64 m |
|
Basement |
Laundry Room |
2.47 m |
2.65 m |
2.47 m x 2.65 m |
|
Main Level |
Kitchen |
3.74 m |
3.47 m |
3.74 m x 3.47 m |
|
Main Level |
Dining Room |
3.59 m |
2.46 m |
3.59 m x 2.46 m |
|
Main Level |
Living Room |
5.82 m |
4.51 m |
5.82 m x 4.51 m |
|
Upper Level |
Primary Bedroom |
4.72 m |
2.98 m |
4.72 m x 2.98 m |
|
Upper Level |
Bedroom 2 |
3.68 m |
2.77 m |
3.68 m x 2.77 m |
|
Upper Level |
Bedroom 3 |
3.44 m |
2.43 m |
3.44 m x 2.43 m |
|
Upper Level |
Bedroom 4 |
3.53 m |
2.46 m |
3.53 m x 2.46 m |
Utilities
|
Cable
|
Installed |
|
Wireless
|
Available |
|
Natural Gas Available
|
Available |
|
Telephone
|
Nearby |
|
Sewer
|
Installed |
https://www.realtor.ca/real-estate/28302769/160-carlo-crescent-north-bay-widdifield-widdifield

