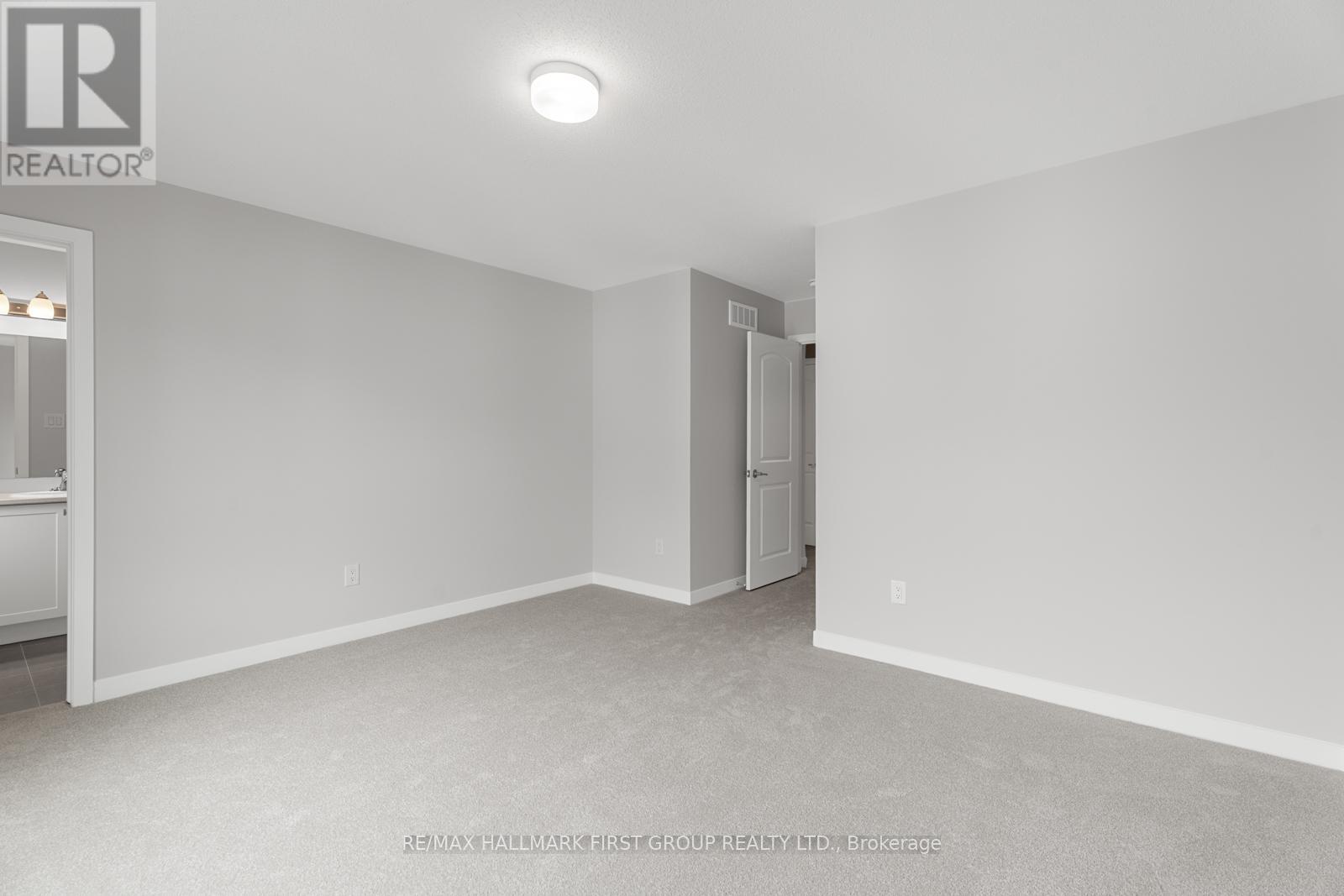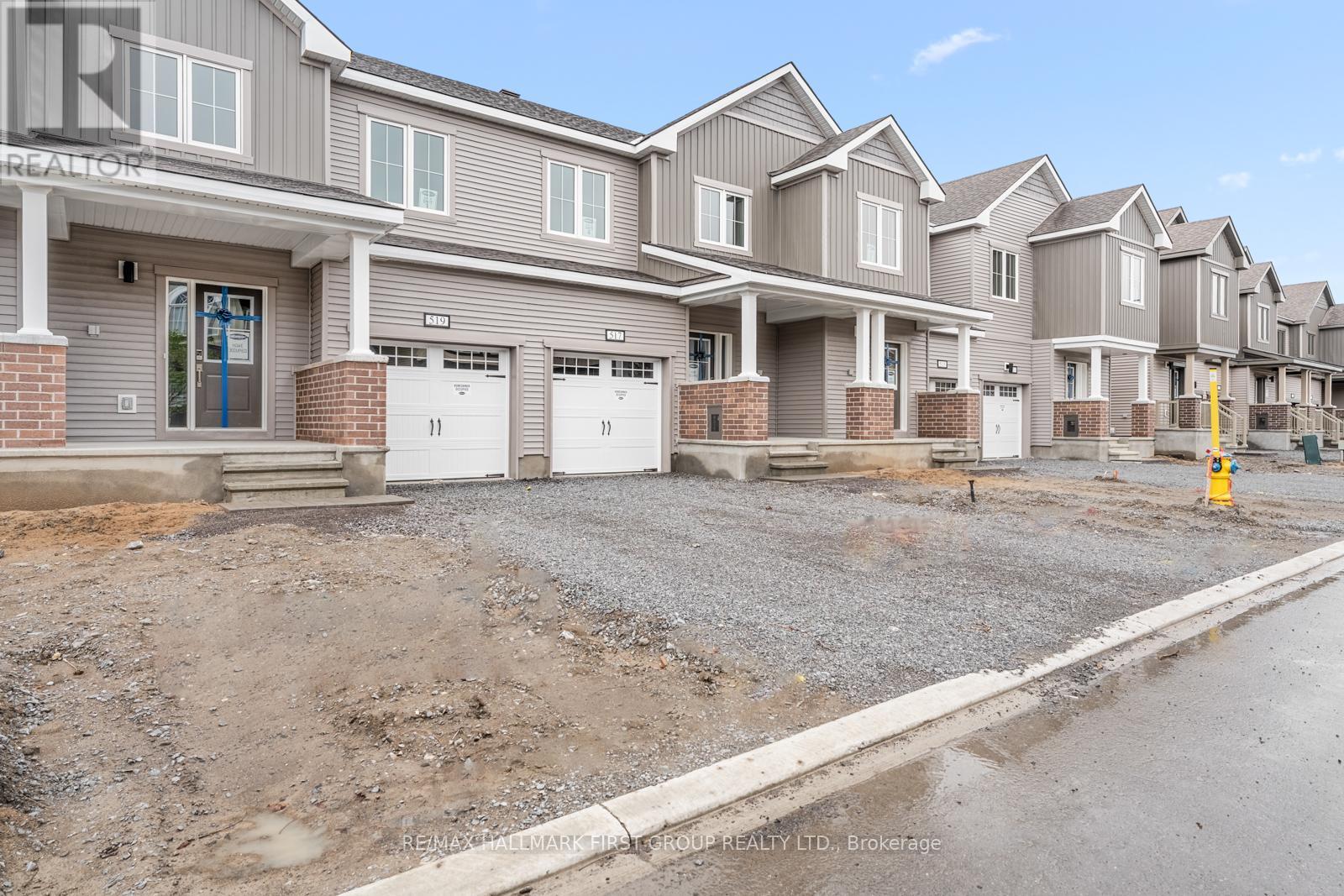3 Bedroom
3 Bathroom
1500 - 2000 sqft
Central Air Conditioning
Forced Air
$2,700 Monthly
Step Into Modern Elegance With This Beautifully Upgraded 3 Bedroom, 3 Bathroom Recently Built Townhouse, Crafted By Mattamy Homes In The Highly Sought-After Community Of Stittsville. This Stunning Odyssey Model Offers Stylish, Functional Living Spaces Designed For Comfort And Convenience. The Beautiful Kitchen Features Sleek Quartz Countertops, Ample Cabinetry, And A Cozy Breakfast Area, Perfect For Casual Dining Or Morning Coffee. The Open-Concept Layout Flows Seamlessly Into A Spacious Living And Dining Area, Ideal For Both Entertaining And Everyday Living. Upstairs, The Primary Bedroom Offers A Private Retreat With A Walk-In Closet And A Luxurious 4 Piece Ensuite. Two Additional Well-Sized Bedrooms And A Full 3 Piece Bathroom Complete The Second Level, All Featuring Plush, Cozy Broadloom Throughout The Second Floor. Located In A Vibrant And Family-Friendly Neighbourhood, This Home Is Close To Top-Rated Schools, Parks, Shops, And Everyday Amenities, Making It The Perfect Choice For Those Seeking Both Luxury And Lifestyle. Don't Miss Out On The Chance To Make This Your New Home! (id:49187)
Property Details
|
MLS® Number
|
X12143918 |
|
Property Type
|
Single Family |
|
Neigbourhood
|
Stittsville |
|
Community Name
|
8211 - Stittsville (North) |
|
Parking Space Total
|
2 |
Building
|
Bathroom Total
|
3 |
|
Bedrooms Above Ground
|
3 |
|
Bedrooms Total
|
3 |
|
Basement Development
|
Unfinished |
|
Basement Type
|
N/a (unfinished) |
|
Construction Style Attachment
|
Attached |
|
Cooling Type
|
Central Air Conditioning |
|
Exterior Finish
|
Vinyl Siding, Brick |
|
Flooring Type
|
Carpeted |
|
Foundation Type
|
Concrete |
|
Half Bath Total
|
1 |
|
Heating Fuel
|
Natural Gas |
|
Heating Type
|
Forced Air |
|
Stories Total
|
2 |
|
Size Interior
|
1500 - 2000 Sqft |
|
Type
|
Row / Townhouse |
|
Utility Water
|
Municipal Water |
Parking
Land
|
Acreage
|
No |
|
Sewer
|
Sanitary Sewer |
Rooms
| Level |
Type |
Length |
Width |
Dimensions |
|
Second Level |
Primary Bedroom |
4.24 m |
3.66 m |
4.24 m x 3.66 m |
|
Second Level |
Bedroom 2 |
3.2 m |
2.69 m |
3.2 m x 2.69 m |
|
Second Level |
Bedroom 3 |
2.95 m |
3.68 m |
2.95 m x 3.68 m |
|
Main Level |
Living Room |
3.58 m |
5.18 m |
3.58 m x 5.18 m |
|
Main Level |
Dining Room |
3.58 m |
5.18 m |
3.58 m x 5.18 m |
|
Main Level |
Kitchen |
2.54 m |
3.2 m |
2.54 m x 3.2 m |
|
Main Level |
Eating Area |
2.54 m |
1.98 m |
2.54 m x 1.98 m |
https://www.realtor.ca/real-estate/28302767/519-brigatine-avenue-ottawa-8211-stittsville-north





































