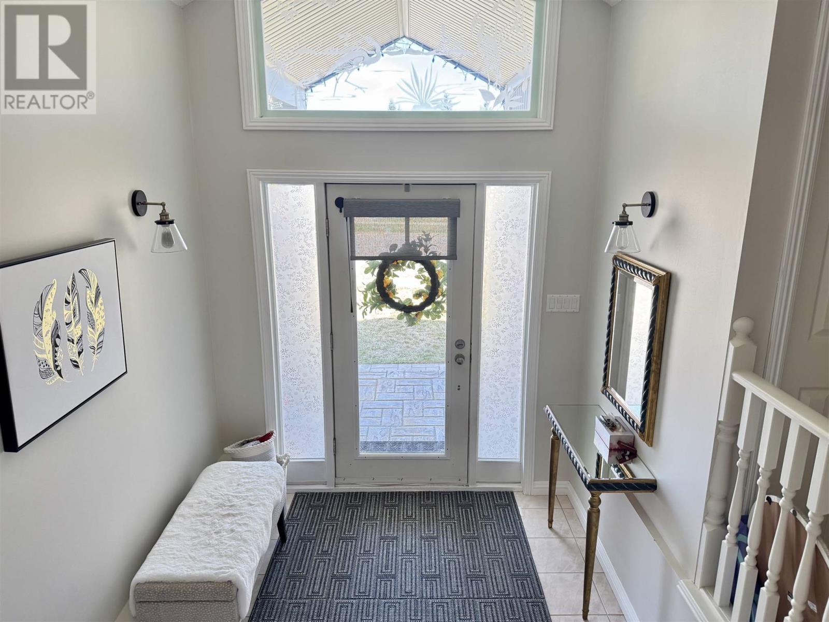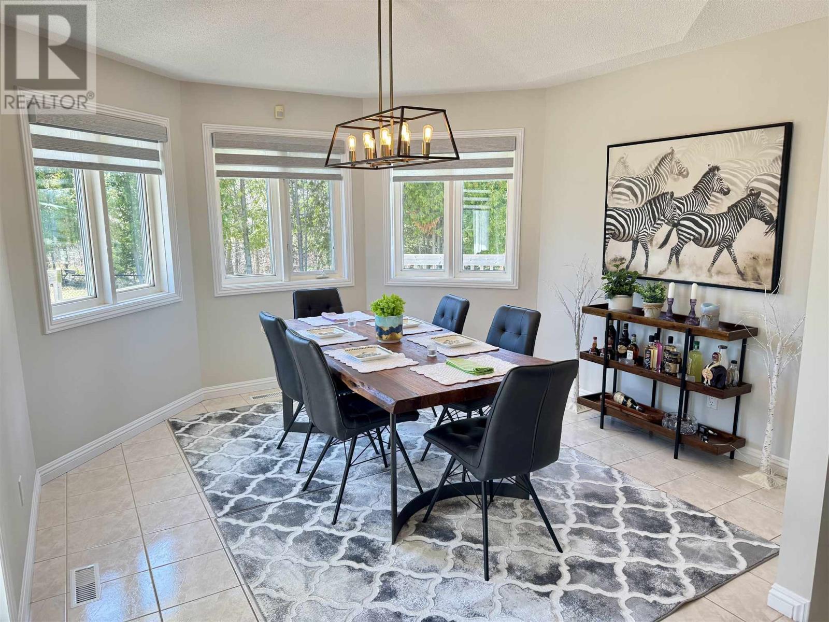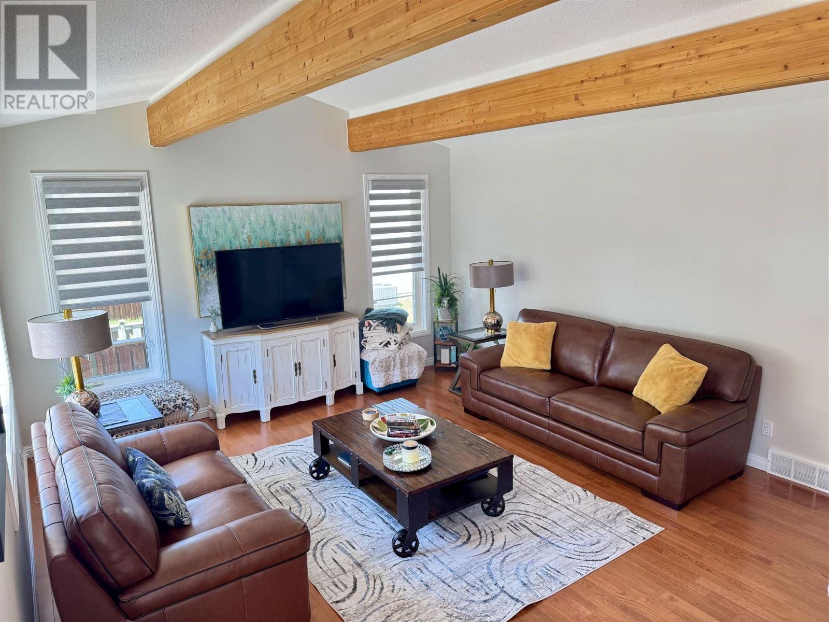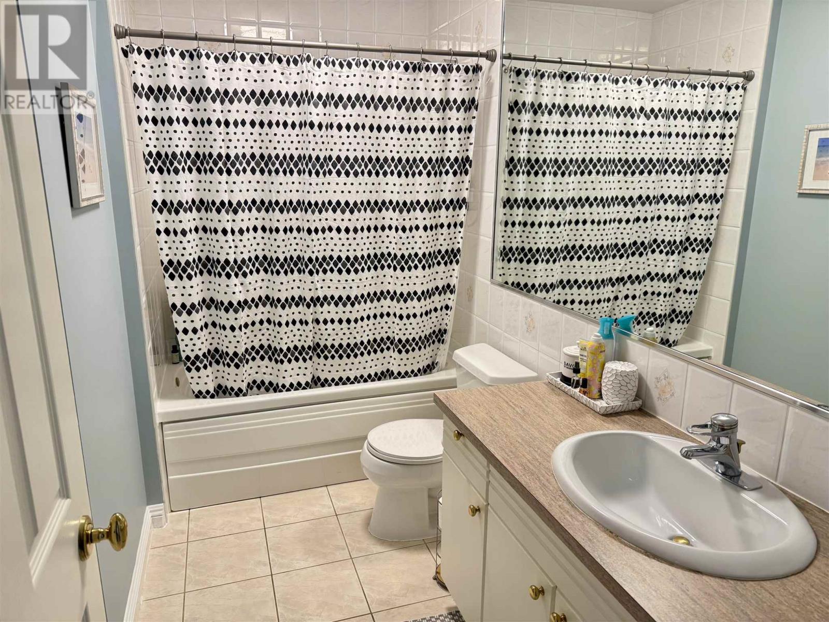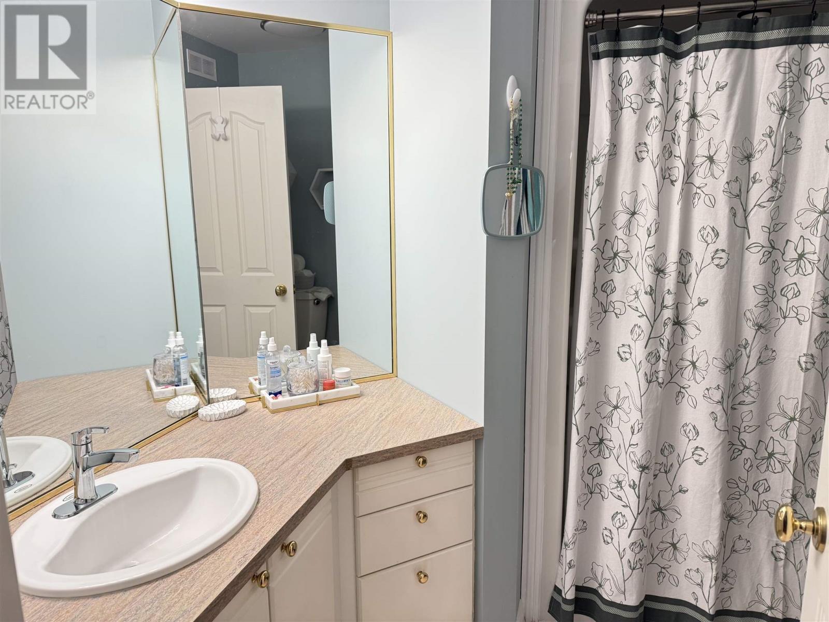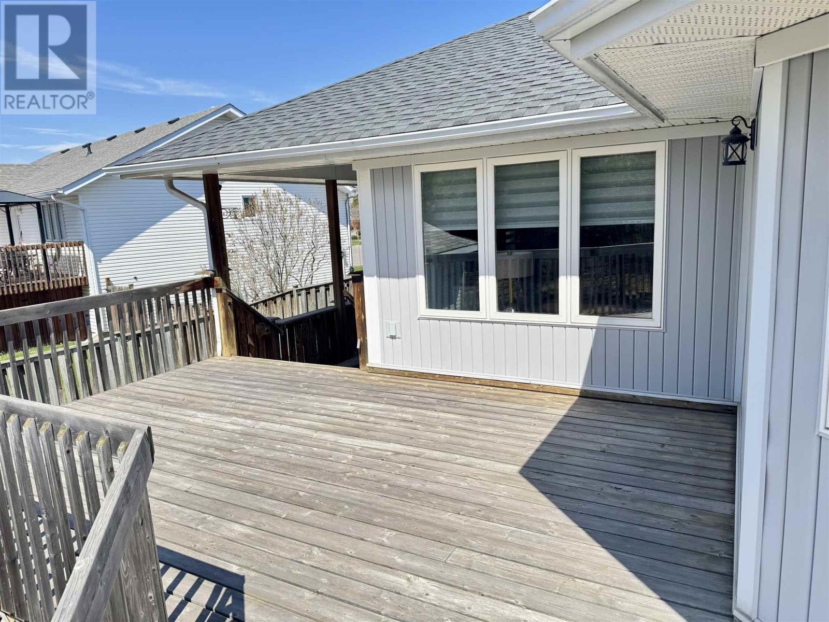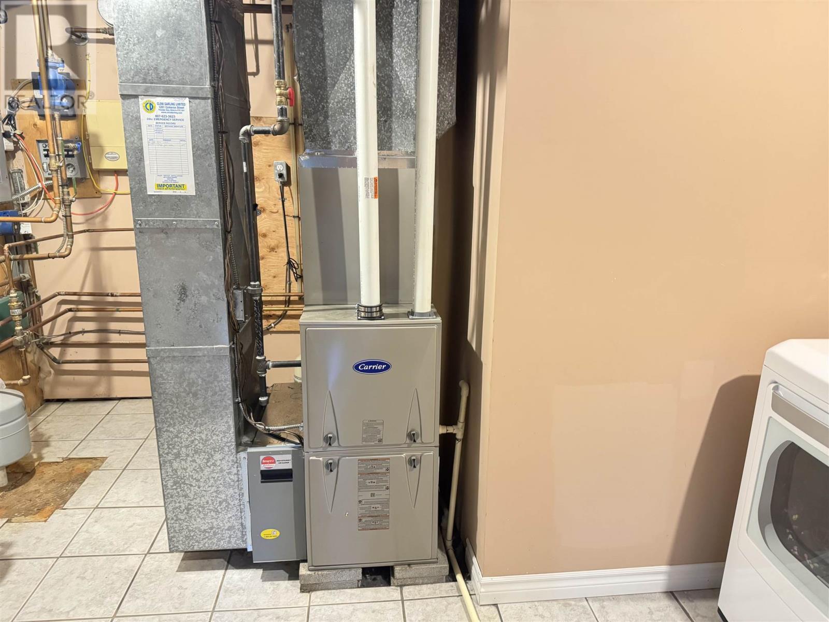4 Bedroom
4 Bathroom
1970 sqft
Bungalow
Fireplace
Air Conditioned, Air Exchanger, Central Air Conditioning
Boiler, Forced Air
Sprinkler System
$839,900
Stunning Bungalow with Luxury Upgrades & Open-Concept Living! Welcome to this beautifully designed family home that perfectly blends comfort, style and functionality. Featuring an open-concept kitchen that flows seamlessly into the spacious living and dining room. 3 beds up, 1 down, 2 baths plus ensuite. Shingles 2022, (furnace, HWT, A/C, boiler all 2024), updated quartz countertops, 2-sided gas fireplace in living room, in floor heating in basement and garage, huge deck off dining room/primary bedroom, 2 car attached garage, backing onto green-space with a fully fenced yard and so much more. Come see everything this home has to offer! (id:49187)
Open House
This property has open houses!
Starts at:
5:00 pm
Ends at:
7:00 pm
Property Details
|
MLS® Number
|
TB251136 |
|
Property Type
|
Single Family |
|
Community Name
|
Thunder Bay |
|
Communication Type
|
High Speed Internet |
|
Community Features
|
Bus Route |
|
Features
|
Paved Driveway |
|
Storage Type
|
Storage Shed |
|
Structure
|
Deck, Shed |
Building
|
Bathroom Total
|
4 |
|
Bedrooms Above Ground
|
3 |
|
Bedrooms Below Ground
|
1 |
|
Bedrooms Total
|
4 |
|
Appliances
|
Dishwasher, Central Vacuum, Hot Water Instant, Wet Bar, Jetted Tub, Washer |
|
Architectural Style
|
Bungalow |
|
Basement Development
|
Finished |
|
Basement Type
|
Full (finished) |
|
Constructed Date
|
1995 |
|
Construction Style Attachment
|
Detached |
|
Cooling Type
|
Air Conditioned, Air Exchanger, Central Air Conditioning |
|
Exterior Finish
|
Stone, Vinyl |
|
Fireplace Present
|
Yes |
|
Fireplace Total
|
1 |
|
Flooring Type
|
Hardwood |
|
Foundation Type
|
Poured Concrete |
|
Heating Fuel
|
Natural Gas |
|
Heating Type
|
Boiler, Forced Air |
|
Stories Total
|
1 |
|
Size Interior
|
1970 Sqft |
|
Utility Water
|
Municipal Water |
Parking
|
Garage
|
|
|
Attached Garage
|
|
|
Concrete
|
|
Land
|
Access Type
|
Road Access |
|
Acreage
|
No |
|
Fence Type
|
Fenced Yard |
|
Landscape Features
|
Sprinkler System |
|
Sewer
|
Sanitary Sewer |
|
Size Frontage
|
72.5500 |
|
Size Total Text
|
Under 1/2 Acre |
Rooms
| Level |
Type |
Length |
Width |
Dimensions |
|
Basement |
Bedroom |
|
|
9 x 14.11 |
|
Basement |
Recreation Room |
|
|
22.2 x 14.2 |
|
Basement |
Bathroom |
|
|
3 |
|
Basement |
Laundry Room |
|
|
12.10 x 9.1 |
|
Basement |
Office |
|
|
9.6 x 12.7 |
|
Basement |
Storage |
|
|
11.9 x 10.8 |
|
Basement |
Games Room |
|
|
16.3 x 19.2 |
|
Main Level |
Primary Bedroom |
|
|
13.3 x 14.8 |
|
Main Level |
Kitchen |
|
|
15.4 x 17.1 |
|
Main Level |
Living Room |
|
|
14.11 x 17.4 |
|
Main Level |
Dining Room |
|
|
12.3 x 12 |
|
Main Level |
Bedroom |
|
|
10.8 x 10.2 |
|
Main Level |
Bedroom |
|
|
10.1 x 11.10 |
|
Main Level |
Bathroom |
|
|
4 |
|
Main Level |
Ensuite |
|
|
3 |
Utilities
|
Cable
|
Available |
|
Electricity
|
Available |
|
Natural Gas
|
Available |
|
Telephone
|
Available |
https://www.realtor.ca/real-estate/28302669/194-wolverine-cres-thunder-bay-thunder-bay


