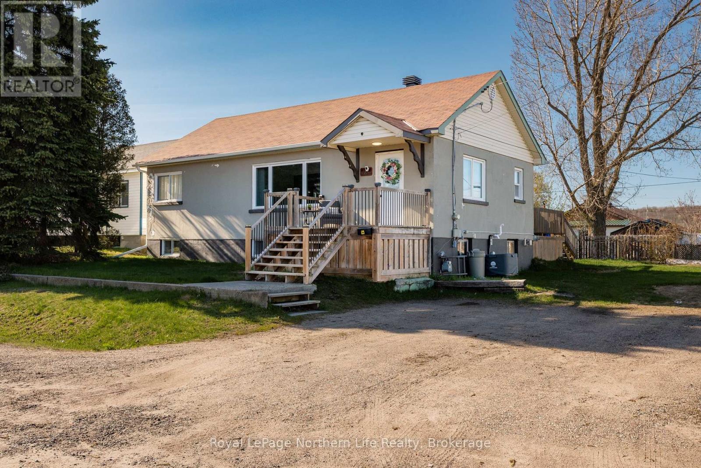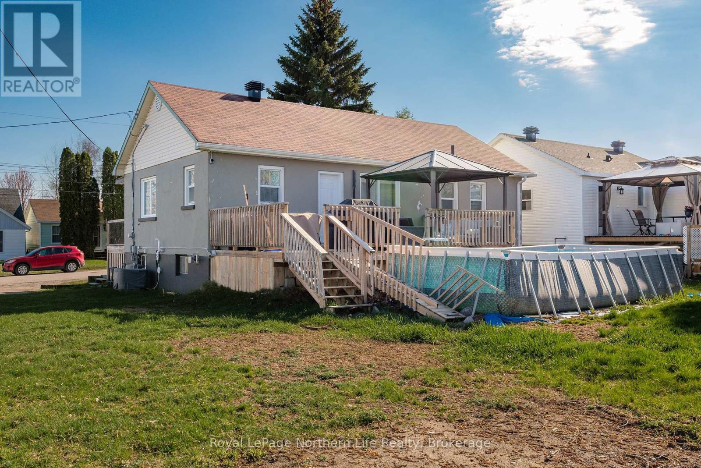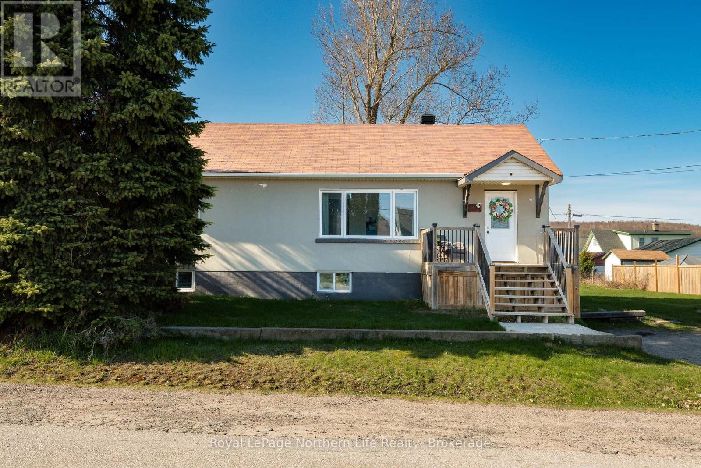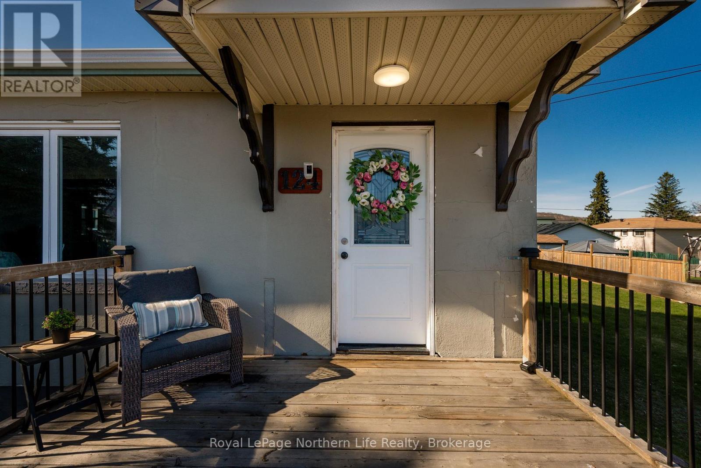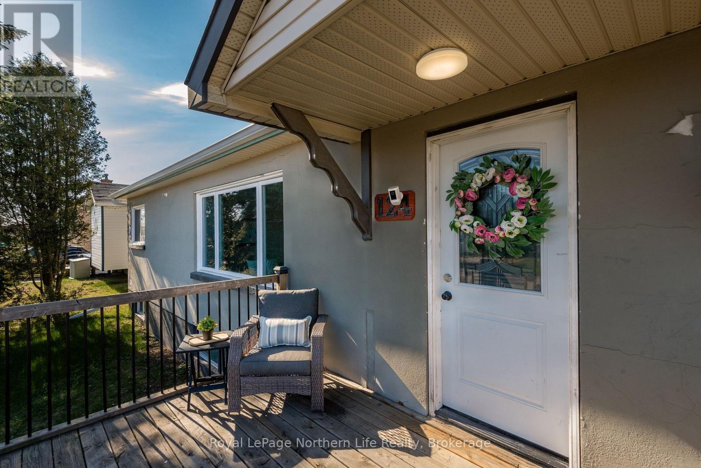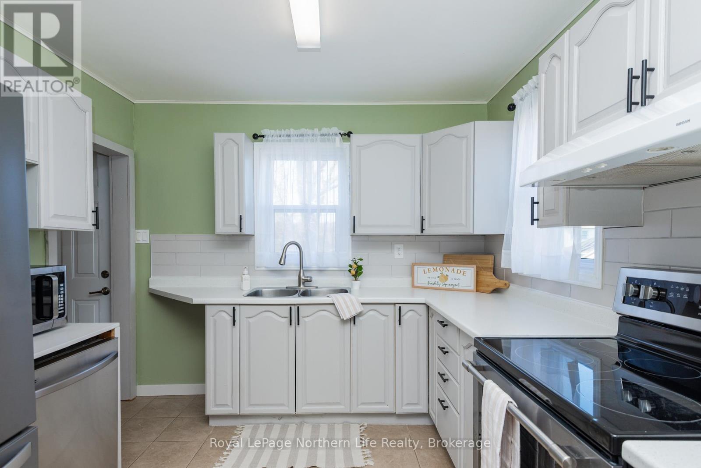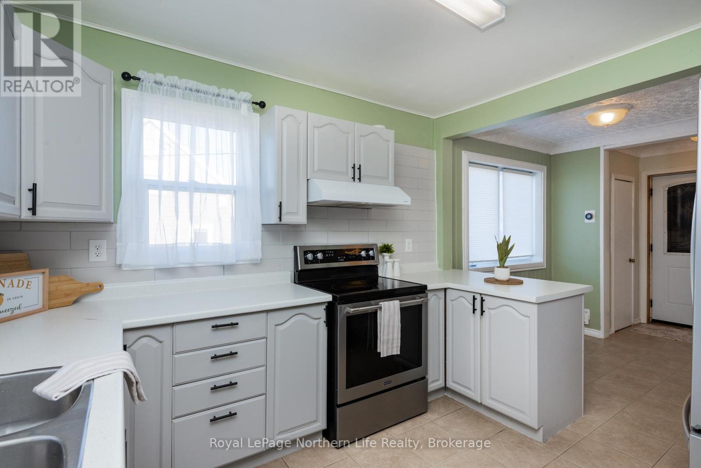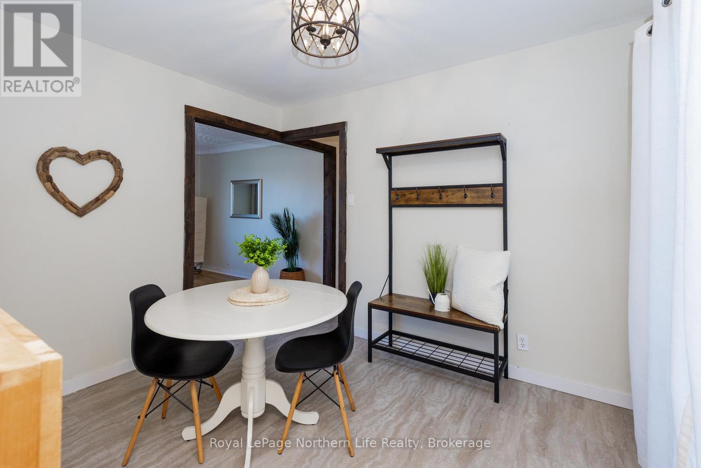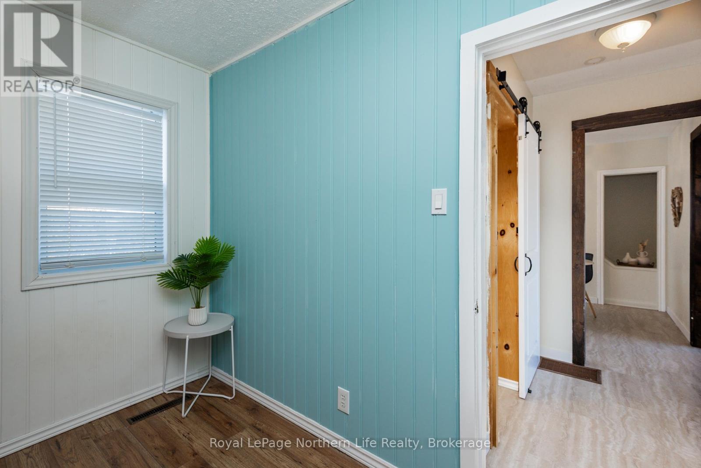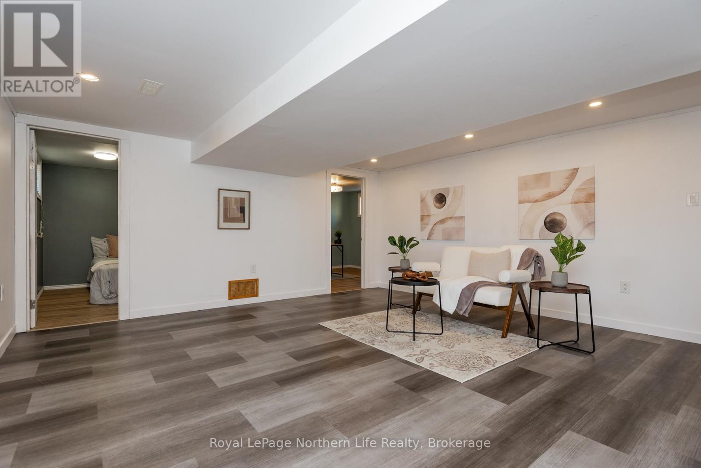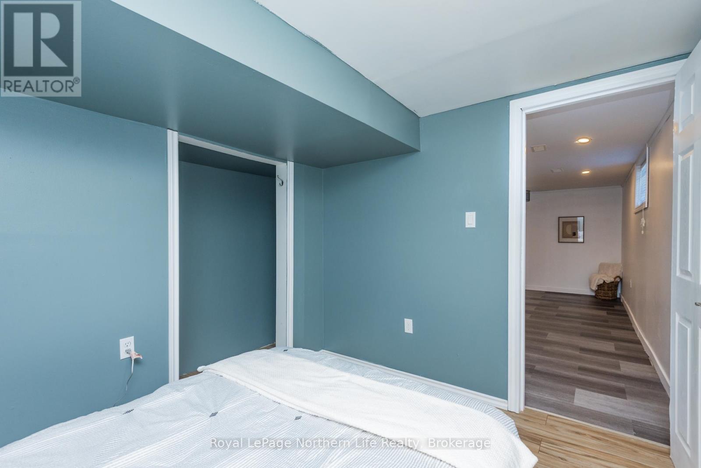4 Bedroom
2 Bathroom
700 - 1100 sqft
Bungalow
Above Ground Pool
Central Air Conditioning
Forced Air
$359,900
Charming Bungalow with Natural Light, Modern Comforts & Prime Location. Welcome to this inviting bungalow that offers comfort, functionality, and a fantastic location. The main floor is bathed in natural light and features a bright kitchen with a cozy eat-in area, a spacious living room highlighted by a large front window, and a designated dining area with patio doors that open to the back deck perfect for entertaining or enjoying your morning coffee. You'll also find a 3-piece bathroom and two bedrooms, including a generous master bedroom. Downstairs, the fully finished basement provides even more living space, including a large rec room, two additional bedrooms--one ideal for a home office--a laundry area with an attached 2-piece bathroom, and a spacious storage area. This home is equipped with updated central air conditioning and a forced air gas furnace, ensuring year-round comfort and efficiency. Outside, the property features a large lot with both front and back decks, a partially fenced yard, and plenty of outdoor space for gardening, pets, or family activities. Conveniently located close to schools, banks, shopping, and restaurants, this home offers the perfect blend of comfort, space, and location. (id:49187)
Open House
This property has open houses!
Starts at:
10:00 am
Ends at:
11:30 am
Property Details
|
MLS® Number
|
X12143877 |
|
Property Type
|
Single Family |
|
Community Name
|
Widdifield |
|
Amenities Near By
|
Public Transit |
|
Community Features
|
School Bus |
|
Features
|
Cul-de-sac, Sump Pump |
|
Parking Space Total
|
2 |
|
Pool Type
|
Above Ground Pool |
|
Structure
|
Deck |
Building
|
Bathroom Total
|
2 |
|
Bedrooms Above Ground
|
2 |
|
Bedrooms Below Ground
|
2 |
|
Bedrooms Total
|
4 |
|
Appliances
|
Dishwasher, Dryer, Water Heater, Stove, Washer, Refrigerator |
|
Architectural Style
|
Bungalow |
|
Basement Development
|
Finished |
|
Basement Type
|
Full (finished) |
|
Construction Style Attachment
|
Detached |
|
Cooling Type
|
Central Air Conditioning |
|
Exterior Finish
|
Stucco |
|
Foundation Type
|
Block |
|
Half Bath Total
|
1 |
|
Heating Fuel
|
Natural Gas |
|
Heating Type
|
Forced Air |
|
Stories Total
|
1 |
|
Size Interior
|
700 - 1100 Sqft |
|
Type
|
House |
|
Utility Water
|
Municipal Water |
Parking
Land
|
Acreage
|
No |
|
Land Amenities
|
Public Transit |
|
Sewer
|
Sanitary Sewer |
|
Size Depth
|
99 Ft ,9 In |
|
Size Frontage
|
79 Ft ,10 In |
|
Size Irregular
|
79.9 X 99.8 Ft |
|
Size Total Text
|
79.9 X 99.8 Ft |
|
Zoning Description
|
R3 |
Rooms
| Level |
Type |
Length |
Width |
Dimensions |
|
Basement |
Bathroom |
|
|
Measurements not available |
|
Basement |
Laundry Room |
2.75 m |
4.29 m |
2.75 m x 4.29 m |
|
Basement |
Recreational, Games Room |
5.2 m |
4.58 m |
5.2 m x 4.58 m |
|
Basement |
Bedroom 3 |
2.76 m |
2.44 m |
2.76 m x 2.44 m |
|
Basement |
Bedroom 4 |
2.75 m |
2.74 m |
2.75 m x 2.74 m |
|
Main Level |
Foyer |
3.07 m |
3.37 m |
3.07 m x 3.37 m |
|
Main Level |
Kitchen |
2.76 m |
2.74 m |
2.76 m x 2.74 m |
|
Main Level |
Living Room |
5.18 m |
3.06 m |
5.18 m x 3.06 m |
|
Main Level |
Primary Bedroom |
3.07 m |
3.37 m |
3.07 m x 3.37 m |
|
Main Level |
Bedroom 2 |
2.44 m |
2.75 m |
2.44 m x 2.75 m |
|
Main Level |
Dining Room |
2.44 m |
2.77 m |
2.44 m x 2.77 m |
|
Main Level |
Bathroom |
|
|
Measurements not available |
https://www.realtor.ca/real-estate/28302509/124-vincent-avenue-north-bay-widdifield-widdifield

