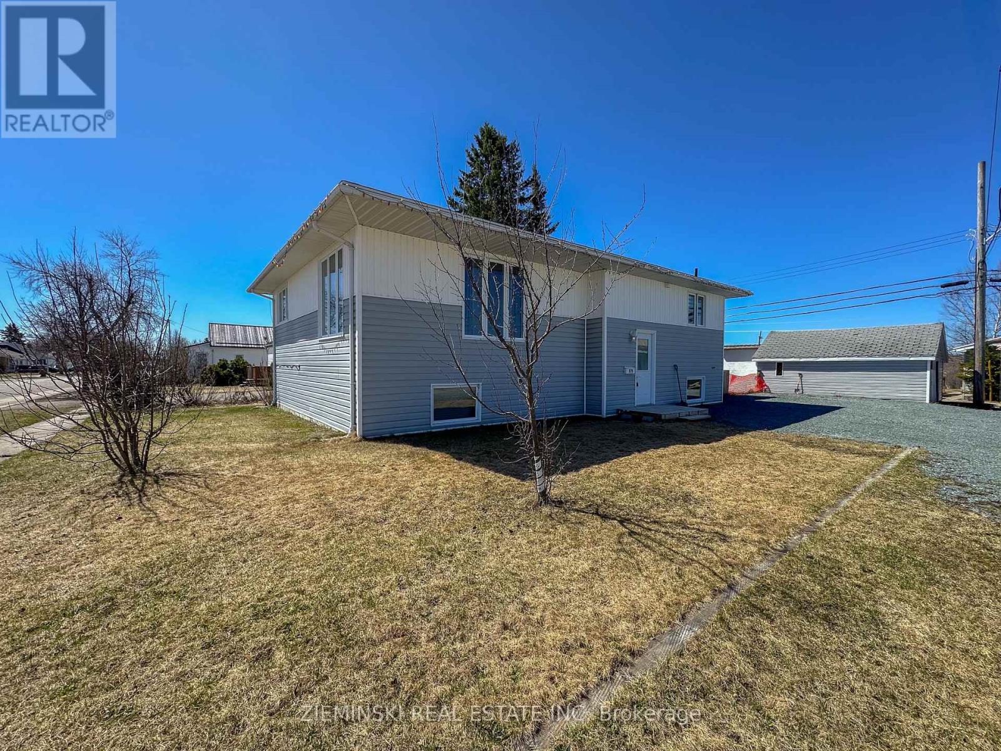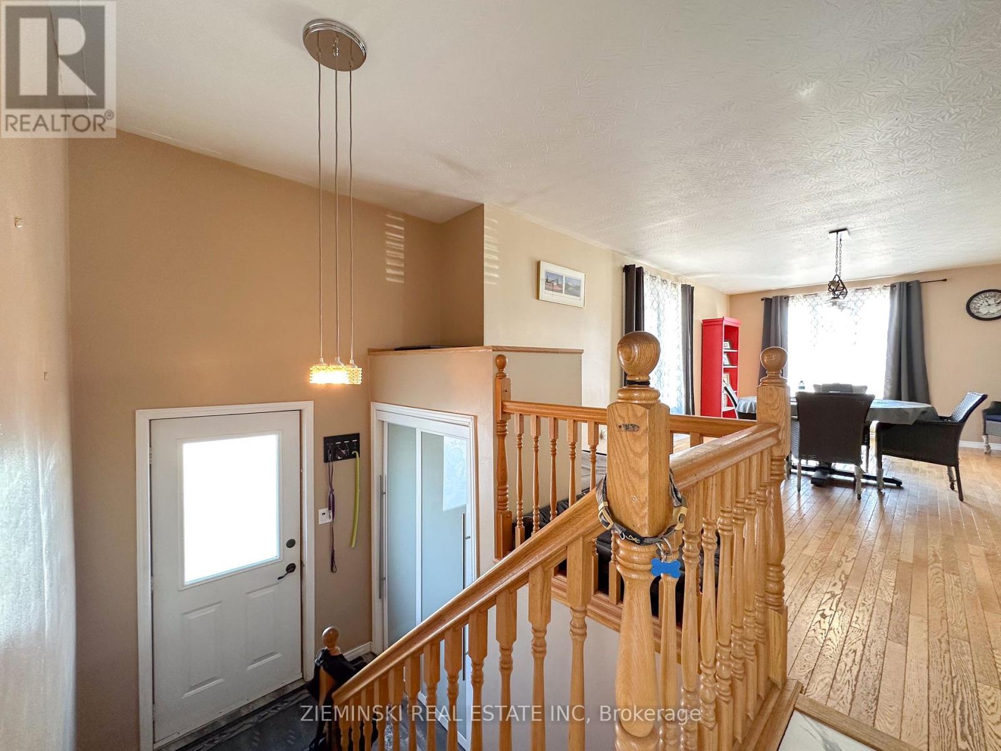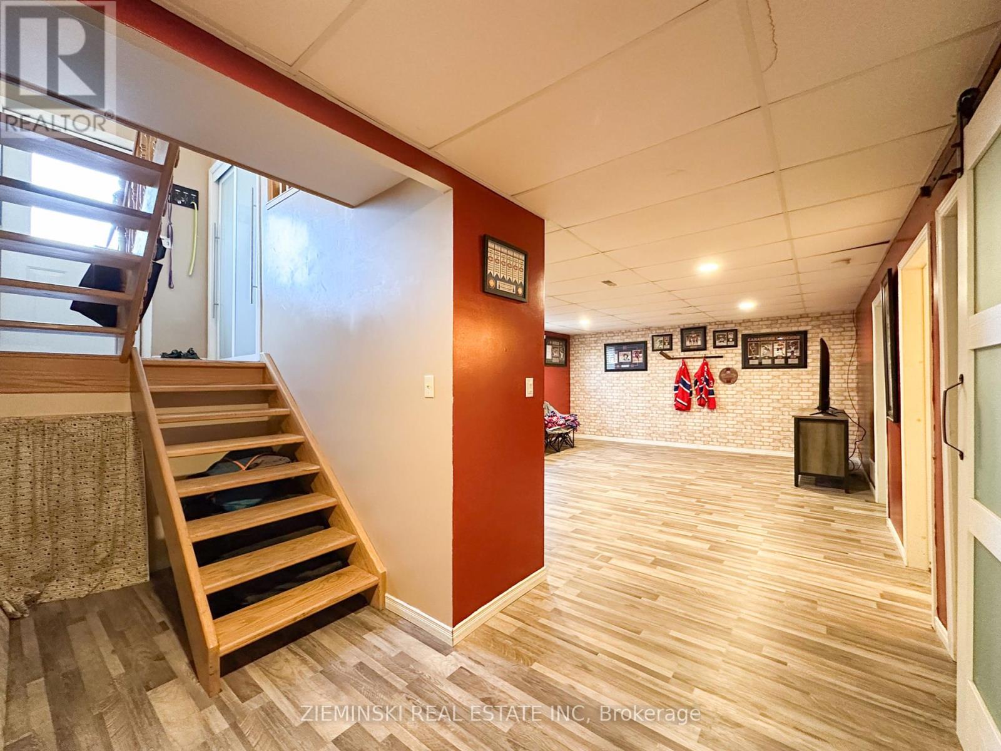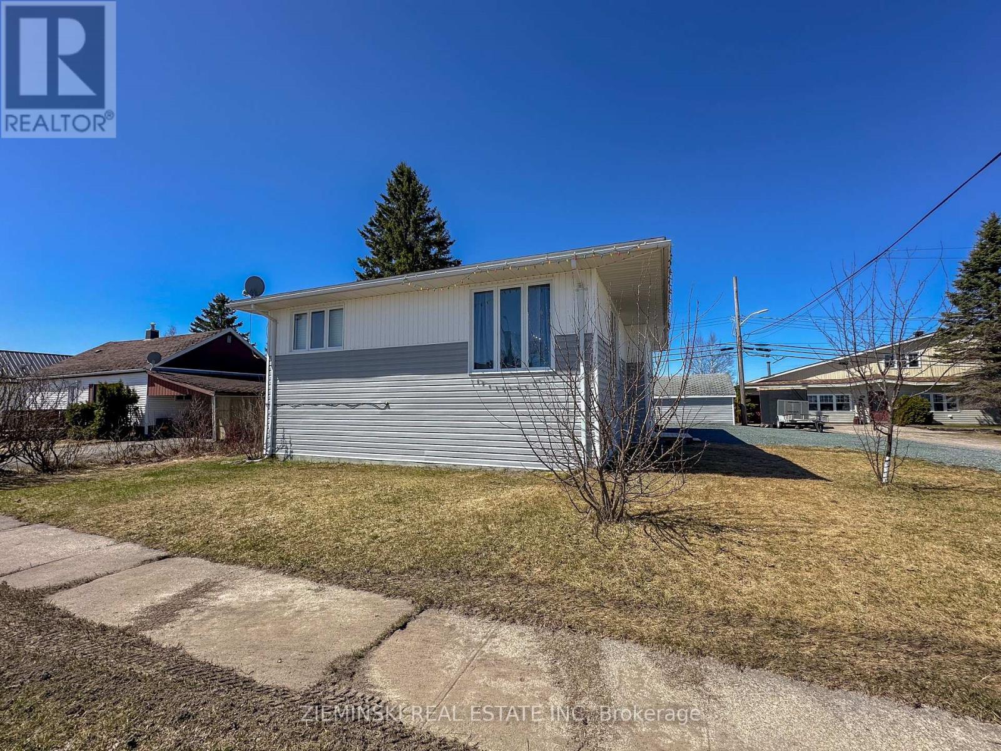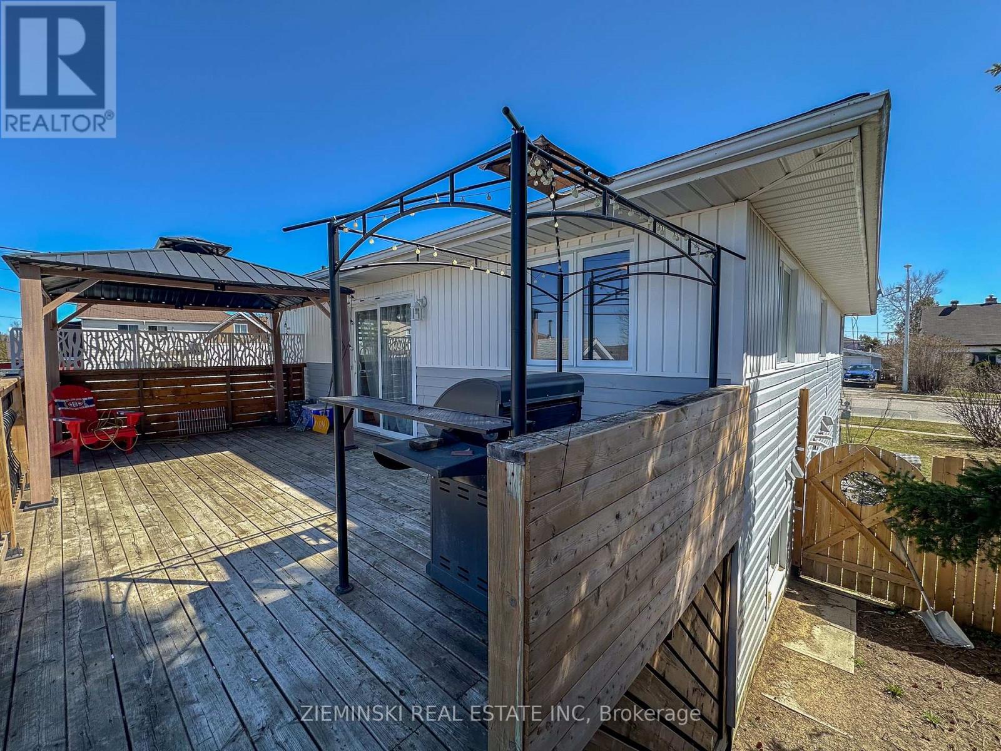5 Bedroom
2 Bathroom
1100 - 1500 sqft
Bungalow
Central Air Conditioning
Forced Air
$359,900
Welcome to this spacious and updated raised bungalow in Iroquois Falls! Offering 1260 square feet of well-maintained living space, this home features 3 + 2 bedrooms and 2 beautifully renovated bathrooms. It also includes a newly renovated finished basement with plenty of storage and large windows that offer lots of natural light. It includes a rec room plus a bonus room suitable for a second living space, such as a home gym, craft room or office. Step into the bright and modern kitchen, recently renovated offering tons of cabinet space and a large peninsula outfitted with stainless steel appliances (natural gas line installed for gas range option), perfect for everyday cooking or entertaining. Patio doors off the kitchen lead to a raised back deck with western exposure for stunning sunsets. The living room has beautiful hardwood floors. Appliances included with the option to purchase fully furnished. Shingles redone in 2022 as well as the furnace, hot water tank and water softener system. All the work has been done - just move in and enjoy! (id:49187)
Property Details
|
MLS® Number
|
T12143330 |
|
Property Type
|
Single Family |
|
Community Name
|
Iroquois Falls |
|
Features
|
Gazebo |
|
Parking Space Total
|
3 |
|
Structure
|
Deck |
Building
|
Bathroom Total
|
2 |
|
Bedrooms Above Ground
|
3 |
|
Bedrooms Below Ground
|
2 |
|
Bedrooms Total
|
5 |
|
Appliances
|
Water Meter, Dryer, Stove, Washer, Window Coverings, Refrigerator |
|
Architectural Style
|
Bungalow |
|
Basement Development
|
Finished |
|
Basement Type
|
Full (finished) |
|
Construction Style Attachment
|
Detached |
|
Cooling Type
|
Central Air Conditioning |
|
Exterior Finish
|
Vinyl Siding |
|
Foundation Type
|
Wood |
|
Heating Fuel
|
Natural Gas |
|
Heating Type
|
Forced Air |
|
Stories Total
|
1 |
|
Size Interior
|
1100 - 1500 Sqft |
|
Type
|
House |
|
Utility Water
|
Municipal Water |
Parking
Land
|
Acreage
|
No |
|
Fence Type
|
Partially Fenced |
|
Sewer
|
Sanitary Sewer |
|
Size Depth
|
100 Ft |
|
Size Frontage
|
67 Ft |
|
Size Irregular
|
67 X 100 Ft |
|
Size Total Text
|
67 X 100 Ft|under 1/2 Acre |
|
Zoning Description
|
R2 |
Rooms
| Level |
Type |
Length |
Width |
Dimensions |
|
Basement |
Other |
5.538 m |
3.81 m |
5.538 m x 3.81 m |
|
Basement |
Laundry Room |
3.113 m |
3.035 m |
3.113 m x 3.035 m |
|
Basement |
Recreational, Games Room |
4.906 m |
5.936 m |
4.906 m x 5.936 m |
|
Basement |
Bedroom 4 |
3.113 m |
3.546 m |
3.113 m x 3.546 m |
|
Basement |
Bedroom 5 |
3.113 m |
3.907 m |
3.113 m x 3.907 m |
|
Basement |
Bathroom |
3.113 m |
1.507 m |
3.113 m x 1.507 m |
|
Main Level |
Living Room |
3.882 m |
8.493 m |
3.882 m x 8.493 m |
|
Main Level |
Kitchen |
5.58 m |
3.85 m |
5.58 m x 3.85 m |
|
Main Level |
Primary Bedroom |
3.553 m |
4.217 m |
3.553 m x 4.217 m |
|
Main Level |
Bedroom 2 |
3.142 m |
3.344 m |
3.142 m x 3.344 m |
|
Main Level |
Bedroom 3 |
3.142 m |
2.902 m |
3.142 m x 2.902 m |
|
Main Level |
Bathroom |
3.142 m |
1.588 m |
3.142 m x 1.588 m |
Utilities
|
Cable
|
Available |
|
Sewer
|
Installed |
https://www.realtor.ca/real-estate/28301538/979-victoria-road-iroquois-falls-iroquois-falls

