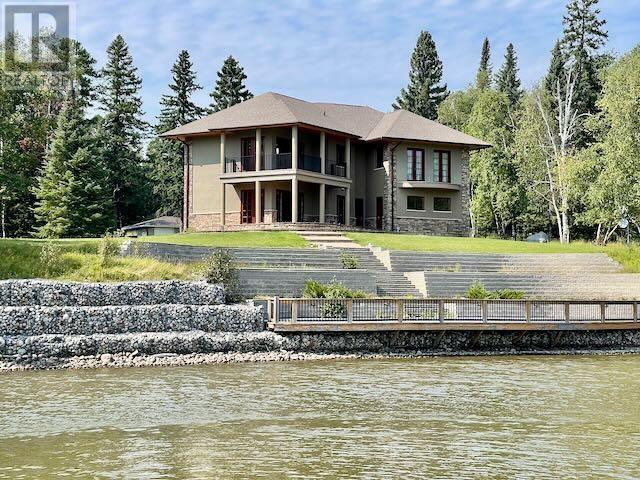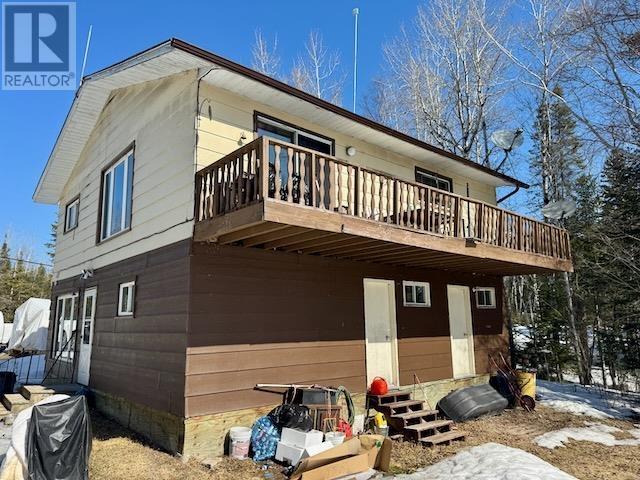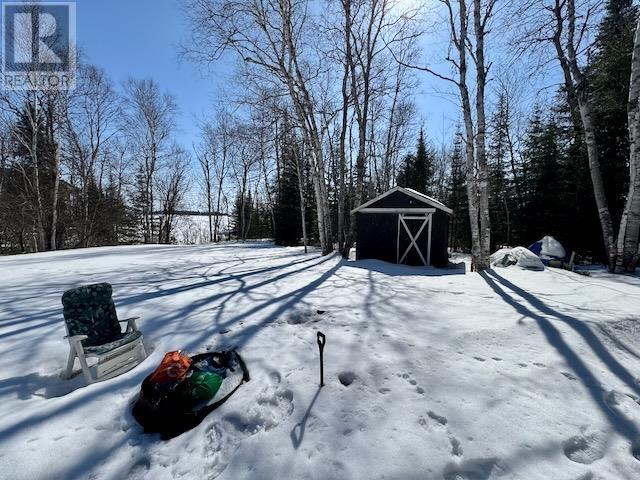3 Bedroom
4 Bathroom
4400 sqft
2 Level
Central Air Conditioning
Boiler
Waterfront
Acreage
$1,400,000
Here is the ideal waterfront property with a gorgeous 4 bedroom/4-bathroom custom home which includes a two storey, 2 bedrooms rental home, all on a 7.5 acres property, with over 1400 feet of lakeshore. A completely custom two storey family home, features over 4000 square feet of living space with 10’ ceilings and 8’ doors throughout to start, hardwood and heated ceramic flooring, 3 bedrooms plus an oval shaped office on the second floor, 4 full baths and a full basement. Main level features a spacious living room with maple hardwood floors, a garden door to a covered terrace, solid Maple kitchen cabinets with pantry, pull outs and soapstone countertop, sit up nook and a large oval dining area. Oversize sunken family room with 12’ ceiling and 2 garden doors. 3 pc main level bath, janitor closet and a large storage/utility room with outside access completes the main level. 5’ wide hardwood stairs take you to the amazing second level which emphasizes a grand master bedroom with garden doors to a covered balcony, full length hallway closet and a custom ensuite (requires finishing), 2nd and 3rd bedrooms, 2 garden doors to balconies with separate bathrooms. Second floor laundry room and a custom office room. Pellet boiler heating system with a propane boiler back up. Central A/C for each level. Lake water system includes a self-cleaning tannin unit, self-cleaning media filter, and 3 more media filter before the Ultraviolet UV system. Detached 2 car matching garage and a 2-car workshop garage. Unistone patios and walkway to the waterfront with 4-tiered stone retaining walls, Gambian baskets and a massive water deck. (id:49187)
Property Details
|
MLS® Number
|
TB251131 |
|
Property Type
|
Single Family |
|
Community Name
|
Dryden |
|
Communication Type
|
High Speed Internet |
|
Features
|
Balcony, Crushed Stone Driveway |
|
Structure
|
Deck, Patio(s) |
|
Water Front Name
|
Wabigoon Lake |
|
Water Front Type
|
Waterfront |
Building
|
Bathroom Total
|
4 |
|
Bedrooms Above Ground
|
3 |
|
Bedrooms Total
|
3 |
|
Appliances
|
Dishwasher, Alarm System |
|
Architectural Style
|
2 Level |
|
Basement Development
|
Unfinished |
|
Basement Type
|
Full (unfinished) |
|
Constructed Date
|
2006 |
|
Construction Style Attachment
|
Detached |
|
Cooling Type
|
Central Air Conditioning |
|
Exterior Finish
|
Stucco, Stone |
|
Flooring Type
|
Hardwood |
|
Foundation Type
|
Poured Concrete |
|
Heating Fuel
|
Propane, Pellet |
|
Heating Type
|
Boiler |
|
Stories Total
|
2 |
|
Size Interior
|
4400 Sqft |
|
Utility Water
|
Lake/river Water Intake |
Parking
|
Garage
|
|
|
Detached Garage
|
|
|
Gravel
|
|
Land
|
Access Type
|
Road Access |
|
Acreage
|
Yes |
|
Sewer
|
Septic System |
|
Size Frontage
|
1.0000 |
|
Size Total Text
|
3 - 10 Acres |
Rooms
| Level |
Type |
Length |
Width |
Dimensions |
|
Second Level |
Primary Bedroom |
|
|
21.07 x 16.04 |
|
Second Level |
Bedroom |
|
|
20.11 x 21.04 |
|
Second Level |
Bathroom |
|
|
4 pce |
|
Second Level |
Ensuite |
|
|
3 pce |
|
Second Level |
Ensuite |
|
|
3 pce |
|
Second Level |
Office |
|
|
16.11 x 16.11 |
|
Main Level |
Living Room |
|
|
21.08 x 16.04 |
|
Main Level |
Kitchen |
|
|
12.11 x 15.05 |
|
Main Level |
Dining Room |
|
|
16.11 x 21.07 |
|
Main Level |
Family Room |
|
|
20.11 x 21.01 |
|
Main Level |
Bathroom |
|
|
3 pce |
|
Main Level |
Bedroom |
|
|
20.11 x 13.04 |
Utilities
|
Electricity
|
Available |
|
Telephone
|
Available |
https://www.realtor.ca/real-estate/28300121/319321-parker-point-rd-dryden-dryden


















































