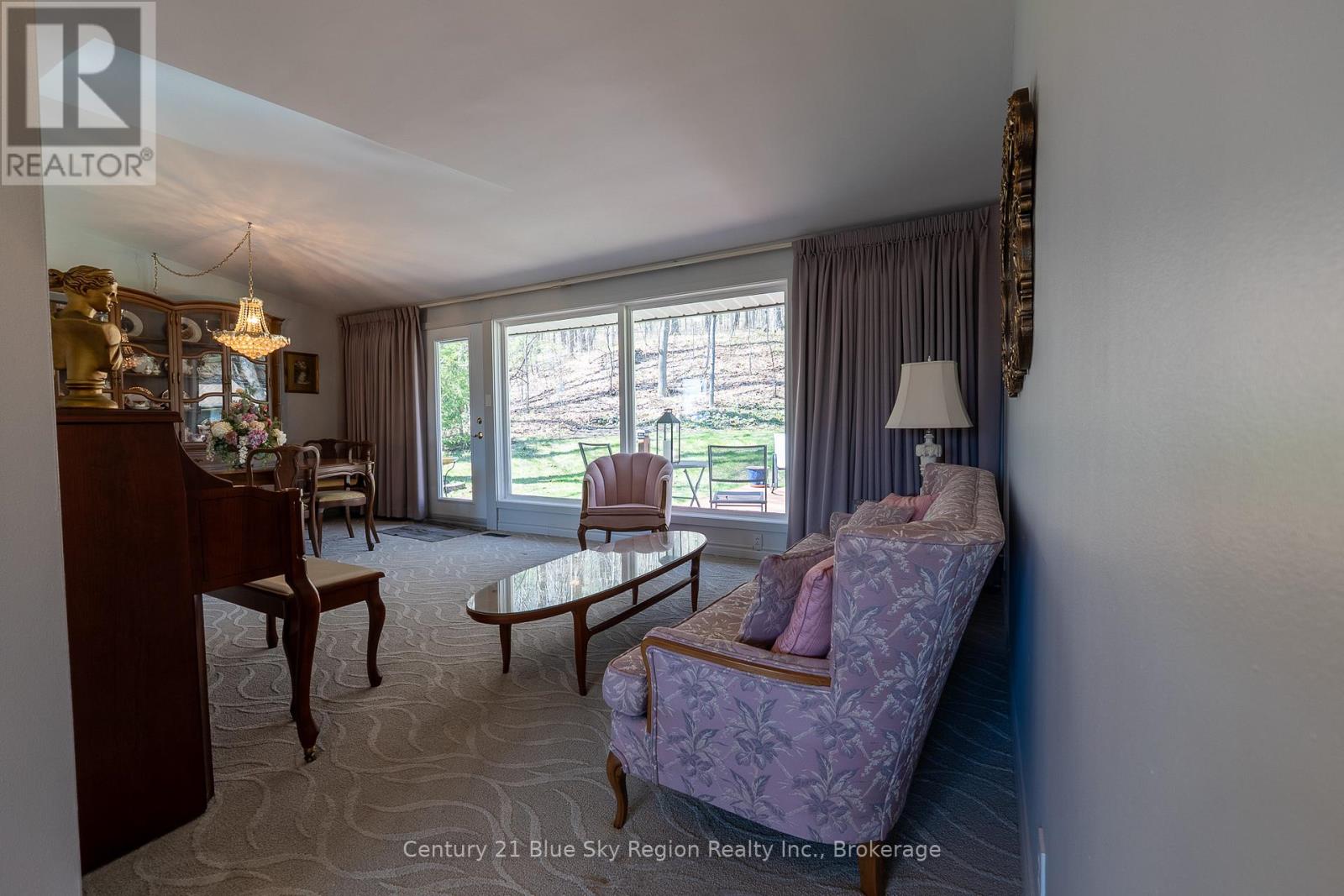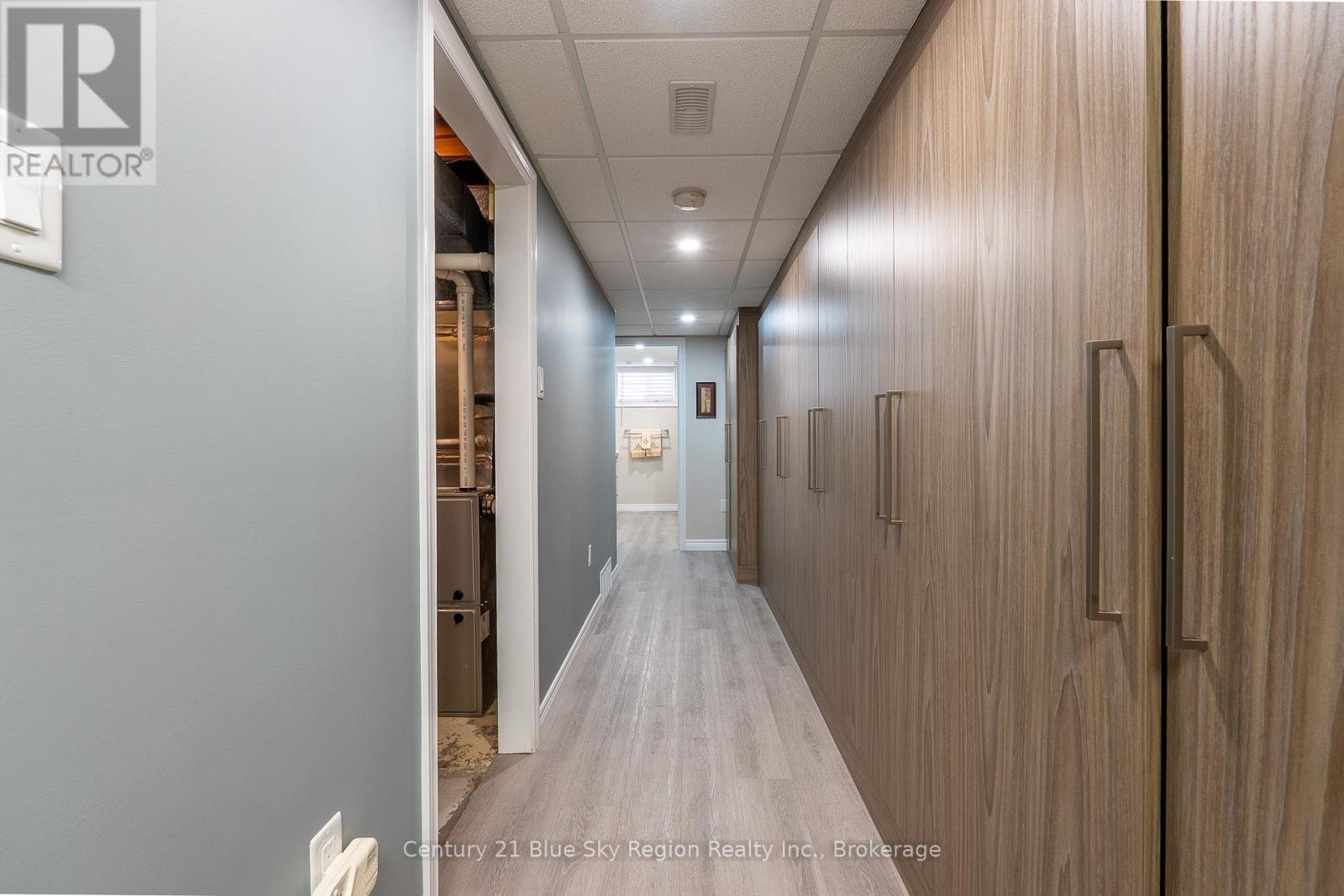3 Bedroom
2 Bathroom
1100 - 1500 sqft
Bungalow
Fireplace
Central Air Conditioning
Forced Air
$474,900
Looking for move in ready then look no further. Not often can you purchase a home owned by the same owner for 50 plus years in this quiet setting. The owner has maintained this home to the fullest with a new kitchen, 2 newer bathrooms, updated heating , windows and a metal roof. The home has 3 good sized bedrooms on the main floor as well as a 4 piece bathroom, new kitchen and large living room. The areas with carpeting have the original hardwood flooring underneath. The lower level is finished with a large rec room with a gas fireplace. The laundry and storage area were recently updated with beautiful Dowdel storage cabinets. This home was one of the original built on the street and was actually awarded Top New Design and became the model home for the Builder. Not only is this street very quite it also backs onto the escarpment city owned property. You can enjoy the lush gardens and green grass thanks to the inground sprinkler system So your view is of the beautiful gardens and the wooded escarpment. View this home with confidence. (id:49187)
Property Details
|
MLS® Number
|
X12143660 |
|
Property Type
|
Single Family |
|
Community Name
|
College Heights |
|
Parking Space Total
|
4 |
|
Structure
|
Shed |
Building
|
Bathroom Total
|
2 |
|
Bedrooms Above Ground
|
3 |
|
Bedrooms Total
|
3 |
|
Age
|
51 To 99 Years |
|
Appliances
|
Water Heater, Dishwasher, Dryer, Stove, Washer, Refrigerator |
|
Architectural Style
|
Bungalow |
|
Basement Development
|
Finished |
|
Basement Type
|
Full (finished) |
|
Construction Style Attachment
|
Detached |
|
Cooling Type
|
Central Air Conditioning |
|
Exterior Finish
|
Brick |
|
Fireplace Present
|
Yes |
|
Fireplace Total
|
1 |
|
Foundation Type
|
Block |
|
Heating Fuel
|
Natural Gas |
|
Heating Type
|
Forced Air |
|
Stories Total
|
1 |
|
Size Interior
|
1100 - 1500 Sqft |
|
Type
|
House |
|
Utility Water
|
Municipal Water |
Parking
Land
|
Acreage
|
No |
|
Sewer
|
Sanitary Sewer |
|
Size Depth
|
132 Ft |
|
Size Frontage
|
66 Ft |
|
Size Irregular
|
66 X 132 Ft |
|
Size Total Text
|
66 X 132 Ft |
Rooms
| Level |
Type |
Length |
Width |
Dimensions |
|
Lower Level |
Other |
4.72 m |
1.55 m |
4.72 m x 1.55 m |
|
Lower Level |
Storage |
5 m |
1.3 m |
5 m x 1.3 m |
|
Lower Level |
Other |
3.79 m |
1.97 m |
3.79 m x 1.97 m |
|
Lower Level |
Recreational, Games Room |
8.02 m |
3.49 m |
8.02 m x 3.49 m |
|
Lower Level |
Laundry Room |
2.94 m |
2.43 m |
2.94 m x 2.43 m |
|
Lower Level |
Utility Room |
2.92 m |
1.74 m |
2.92 m x 1.74 m |
|
Main Level |
Living Room |
6.55 m |
3.63 m |
6.55 m x 3.63 m |
|
Main Level |
Kitchen |
4.73 m |
2.55 m |
4.73 m x 2.55 m |
|
Main Level |
Eating Area |
2.7 m |
1.33 m |
2.7 m x 1.33 m |
|
Main Level |
Foyer |
2.75 m |
1.68 m |
2.75 m x 1.68 m |
|
Main Level |
Primary Bedroom |
3.61 m |
3.07 m |
3.61 m x 3.07 m |
|
Main Level |
Bedroom 2 |
3.94 m |
2.96 m |
3.94 m x 2.96 m |
|
Main Level |
Bedroom 3 |
3.03 m |
2.95 m |
3.03 m x 2.95 m |
Utilities
|
Cable
|
Installed |
|
Sewer
|
Installed |
https://www.realtor.ca/real-estate/28302305/337-leonard-street-north-bay-college-heights-college-heights







































