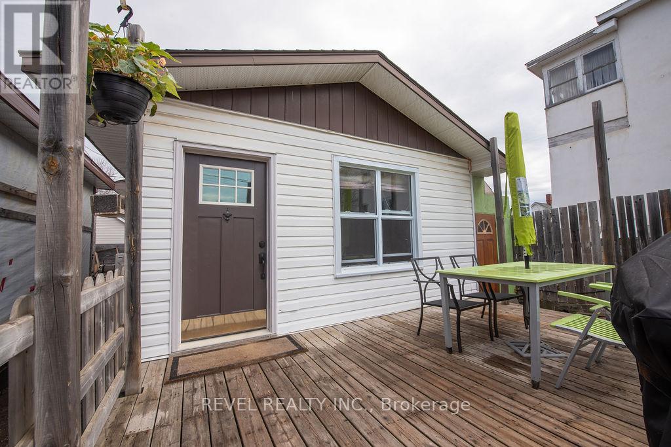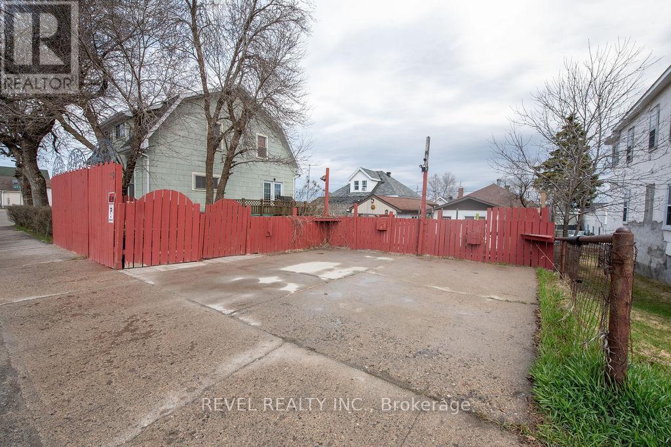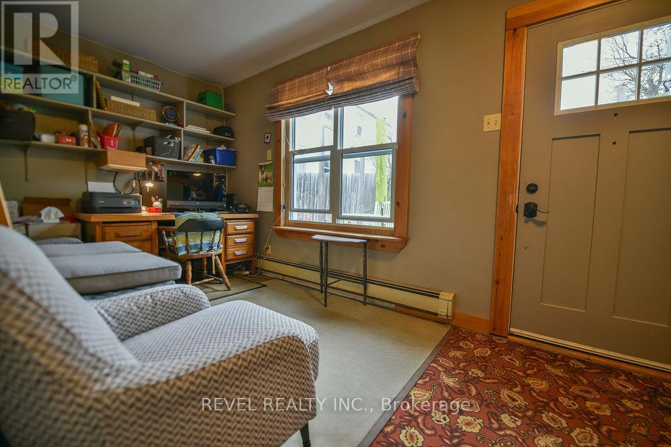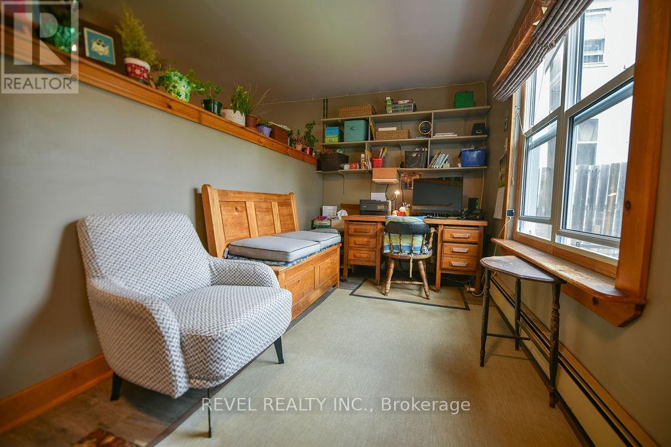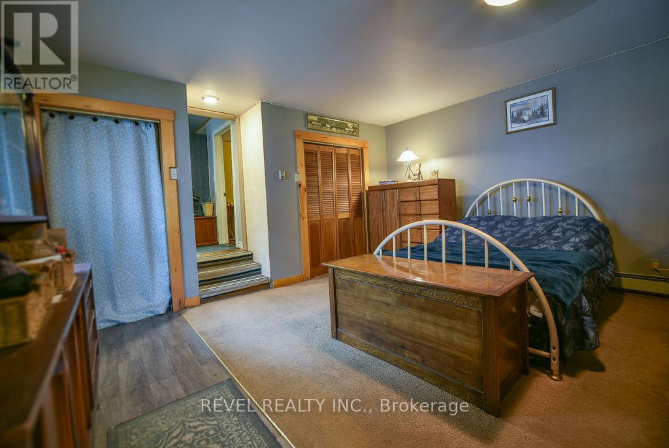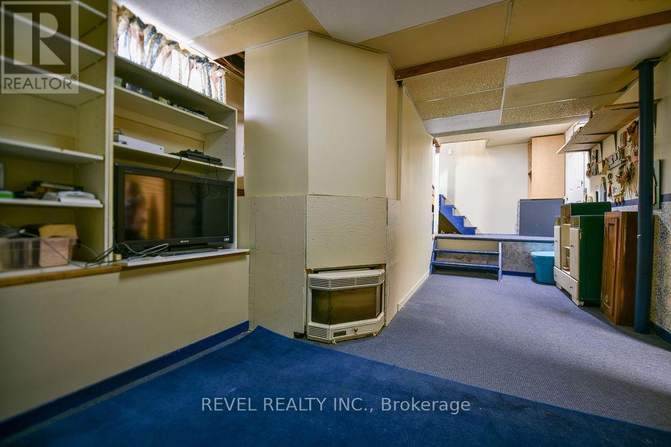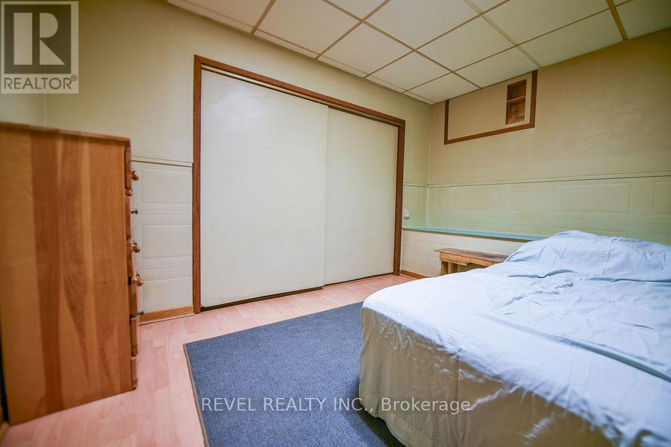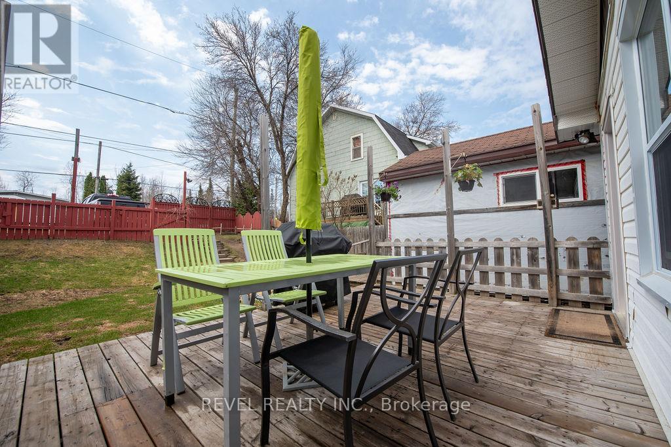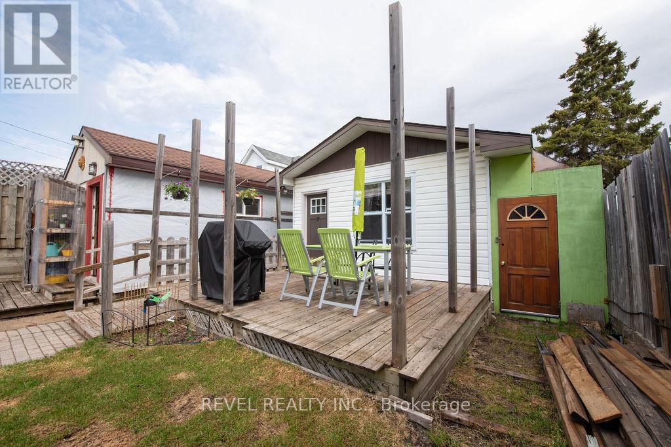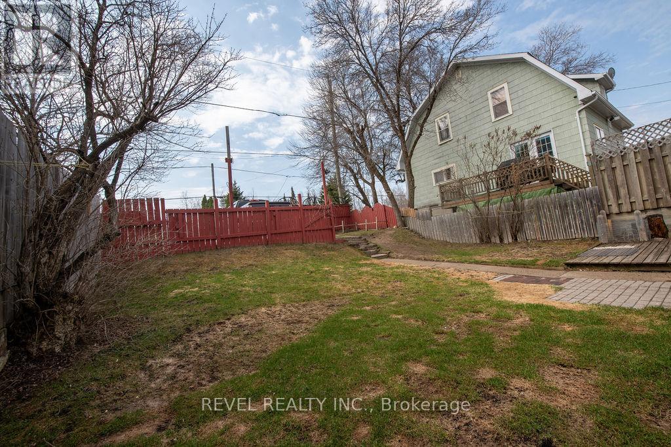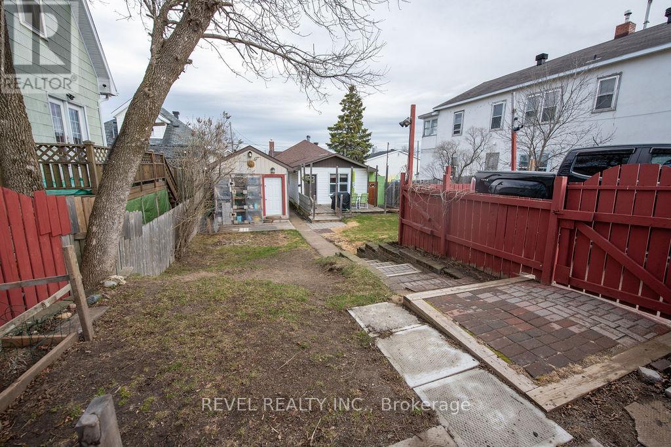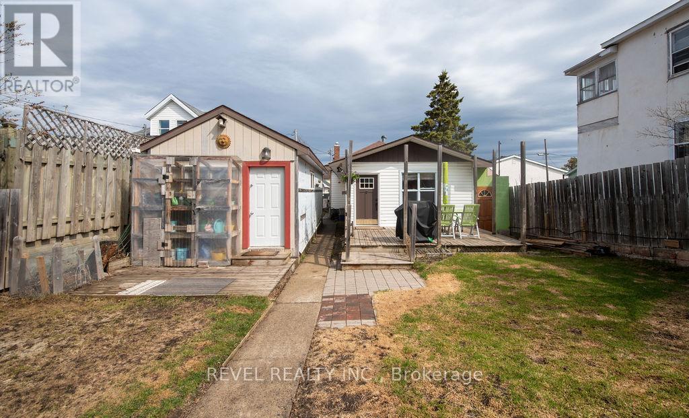1 Bedroom
2 Bathroom
700 - 1100 sqft
Bungalow
Fireplace
Wall Unit
Hot Water Radiator Heat
$180,000
This charming Bungalow offers on the main floor, 1 bedroom, 4 pc bath, large common area (buyer can potentially add a bedroom), nice size living room and a cozy kitchen. The basement offers , 2 pc bath with washer and dryer, office area. A newly installed air conditioning wall unit in the living, can also be used for heat. Shingles approx 5 years old. Large workshop, fenced in yard, 2 car parking. (id:49187)
Property Details
|
MLS® Number
|
T12146623 |
|
Property Type
|
Single Family |
|
Community Name
|
SCH - Main Area |
|
Equipment Type
|
Water Heater - Electric |
|
Parking Space Total
|
2 |
|
Rental Equipment Type
|
Water Heater - Electric |
|
Structure
|
Shed, Workshop |
Building
|
Bathroom Total
|
2 |
|
Bedrooms Above Ground
|
1 |
|
Bedrooms Total
|
1 |
|
Age
|
51 To 99 Years |
|
Appliances
|
Dishwasher, Dryer, Microwave, Stove, Washer, Window Coverings, Refrigerator |
|
Architectural Style
|
Bungalow |
|
Basement Development
|
Finished |
|
Basement Type
|
N/a (finished) |
|
Construction Style Attachment
|
Detached |
|
Cooling Type
|
Wall Unit |
|
Exterior Finish
|
Vinyl Siding, Wood |
|
Fire Protection
|
Smoke Detectors |
|
Fireplace Present
|
Yes |
|
Fireplace Total
|
1 |
|
Foundation Type
|
Unknown |
|
Half Bath Total
|
1 |
|
Heating Fuel
|
Natural Gas |
|
Heating Type
|
Hot Water Radiator Heat |
|
Stories Total
|
1 |
|
Size Interior
|
700 - 1100 Sqft |
|
Type
|
House |
|
Utility Water
|
Municipal Water |
Parking
Land
|
Acreage
|
No |
|
Sewer
|
Sanitary Sewer |
|
Size Depth
|
113 Ft |
|
Size Frontage
|
40 Ft |
|
Size Irregular
|
40 X 113 Ft |
|
Size Total Text
|
40 X 113 Ft|under 1/2 Acre |
|
Zoning Description
|
Na-r3 |
Rooms
| Level |
Type |
Length |
Width |
Dimensions |
|
Lower Level |
Bathroom |
2.97 m |
3.56 m |
2.97 m x 3.56 m |
|
Lower Level |
Office |
3.65 m |
2.49 m |
3.65 m x 2.49 m |
|
Main Level |
Kitchen |
4.78 m |
3.38 m |
4.78 m x 3.38 m |
|
Main Level |
Living Room |
3.87 m |
3.3 m |
3.87 m x 3.3 m |
|
Main Level |
Primary Bedroom |
3.32 m |
3.21 m |
3.32 m x 3.21 m |
Utilities
|
Cable
|
Available |
|
Sewer
|
Installed |
https://www.realtor.ca/real-estate/28308753/19-dwyer-avenue-timmins-sch-main-area-sch-main-area

