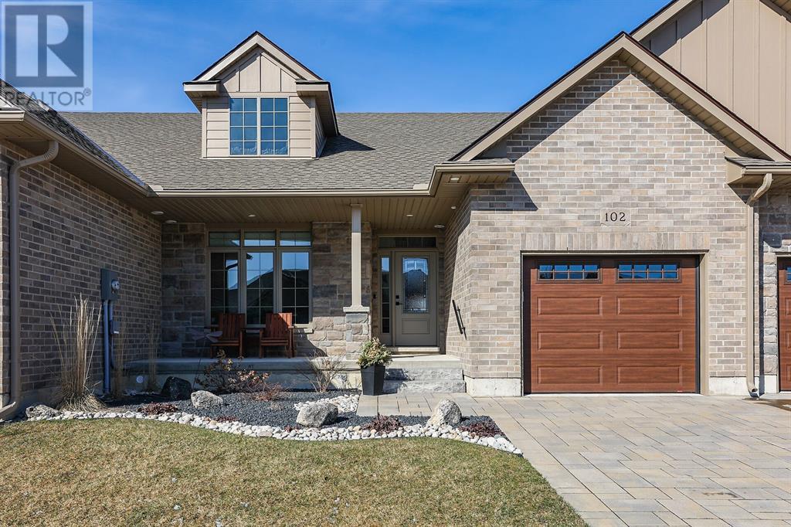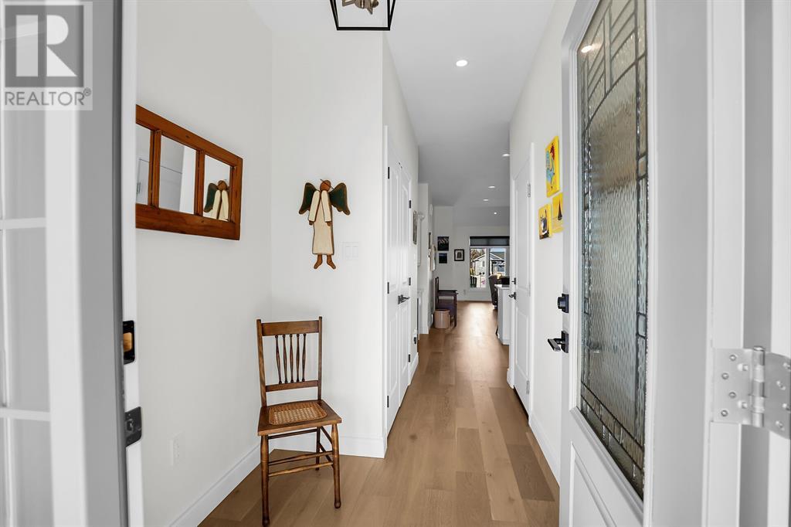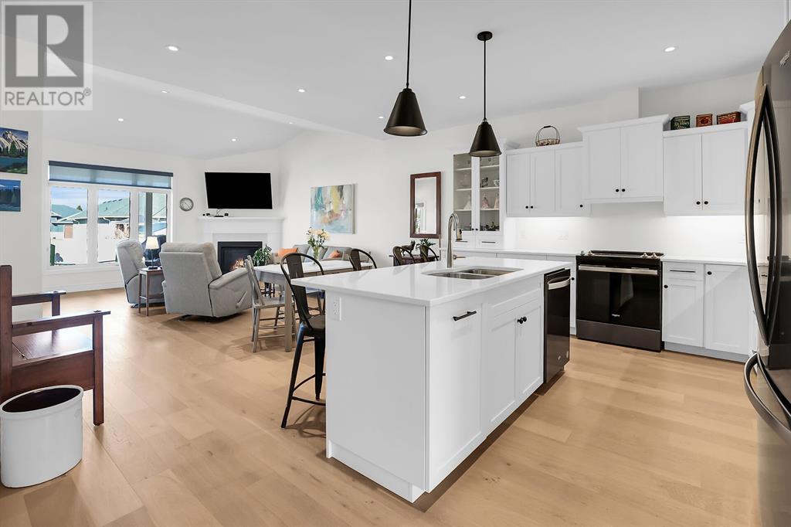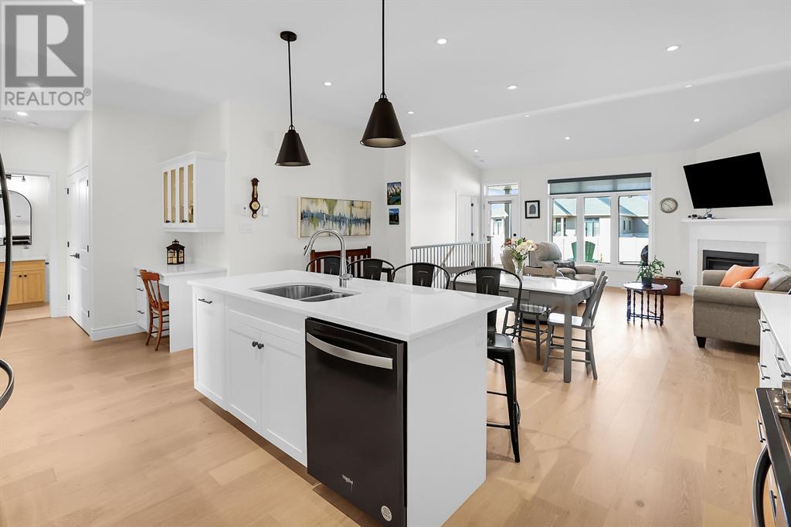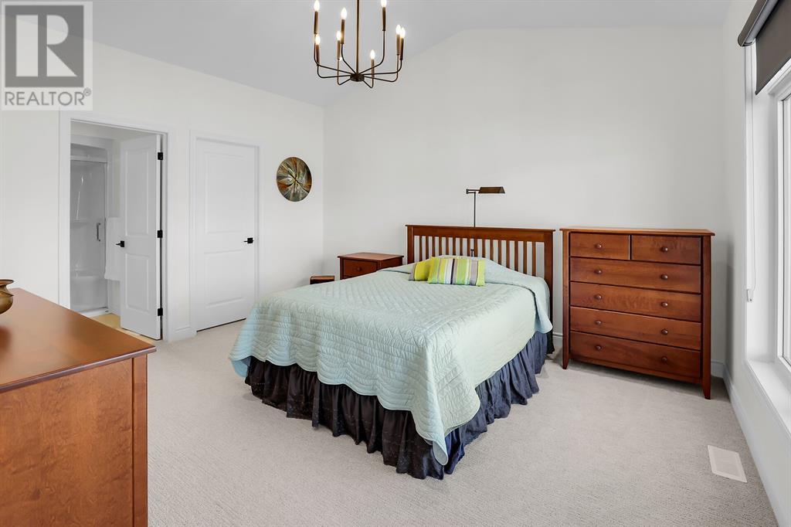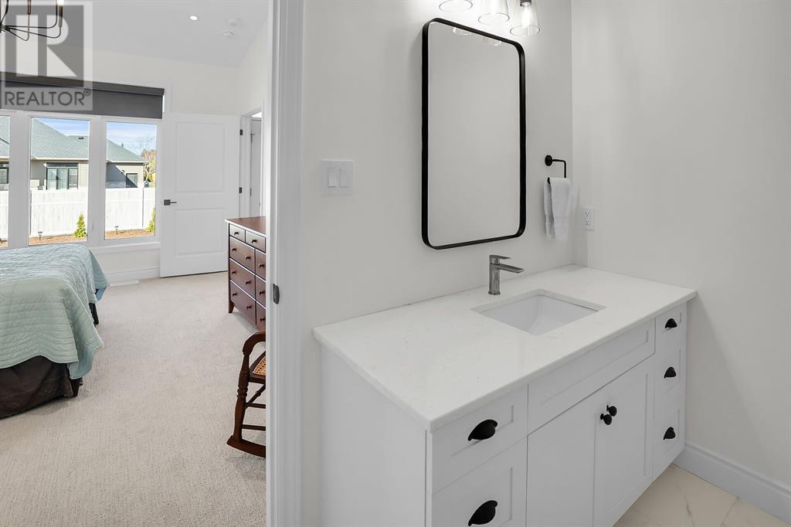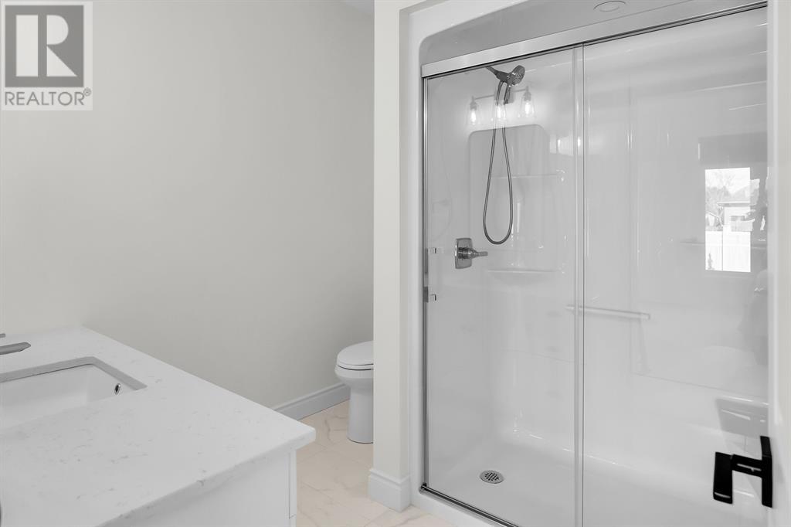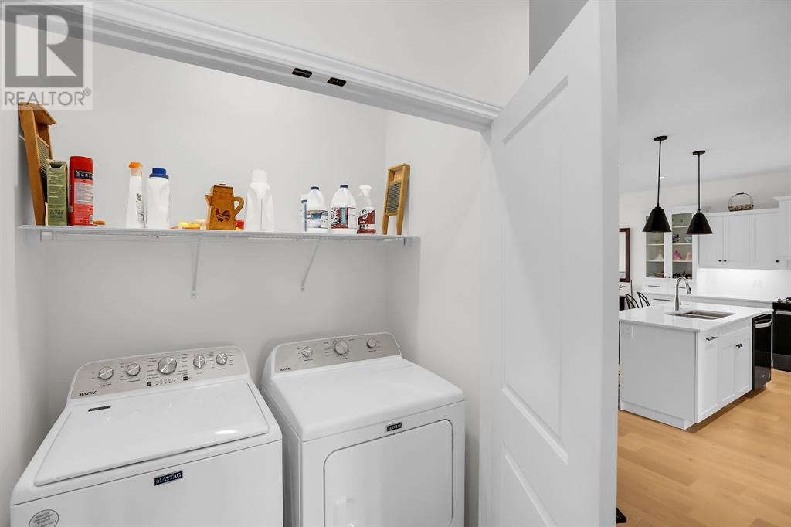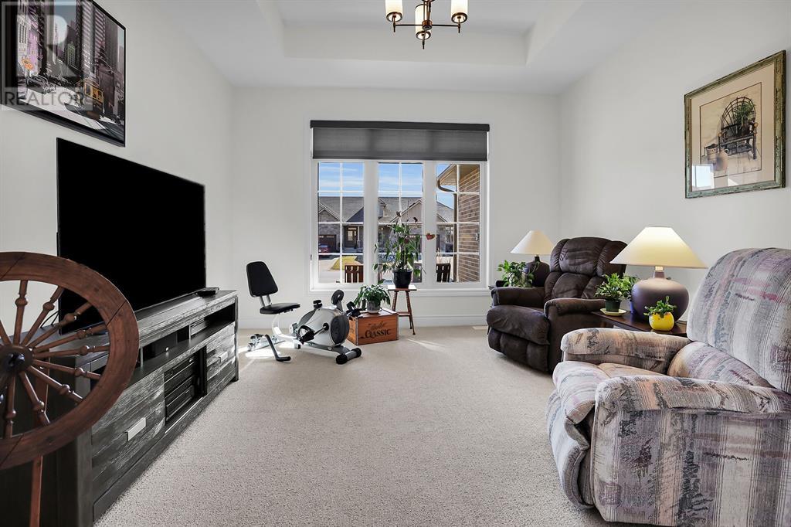519.240.3380
stacey@makeamove.ca
102 Leneve Street Lambton Shores, Ontario N0N 1J0
3 Bedroom
3 Bathroom
2482 sqft
Bungalow
Fully Air Conditioned
Forced Air
Landscaped
$609,000
Welcome home to luxury and comfort in this beautifully crafted freehold townhome by Wellington Builders. Step inside and feel instantly at ease. The spacious main-floor primary bedroom offers a peaceful retreat, while the open-concept kitchen and living area shine with rich hardwood floors. Cook and connect in the sleek kitchen, complete with quartz counters, a double-door pantry, and a cozy coffee bar to start your mornings right. Unwind on the covered concrete patio, soaking in golden sunsets and western views. All just minutes from golf, dining, conservation trails, shopping, and beautiful beaches. (id:49187)
Property Details
| MLS® Number | 25012120 |
| Property Type | Single Family |
| Features | Golf Course/parkland, Interlocking Driveway |
Building
| Bathroom Total | 3 |
| Bedrooms Above Ground | 2 |
| Bedrooms Below Ground | 1 |
| Bedrooms Total | 3 |
| Architectural Style | Bungalow |
| Constructed Date | 2022 |
| Cooling Type | Fully Air Conditioned |
| Exterior Finish | Brick, Stone |
| Flooring Type | Hardwood |
| Foundation Type | Concrete |
| Heating Fuel | Natural Gas |
| Heating Type | Forced Air |
| Stories Total | 1 |
| Size Interior | 2482 Sqft |
| Total Finished Area | 2482 Sqft |
| Type | House |
Parking
| Garage |
Land
| Acreage | No |
| Landscape Features | Landscaped |
| Size Irregular | 32.59 X 132.4 / 0.1 Ac |
| Size Total Text | 32.59 X 132.4 / 0.1 Ac |
| Zoning Description | R1 |
Rooms
| Level | Type | Length | Width | Dimensions |
|---|---|---|---|---|
| Lower Level | Cold Room | 17.7 x 4 | ||
| Lower Level | Den | 14.9 x 9.78 | ||
| Lower Level | 3pc Bathroom | Measurements not available | ||
| Lower Level | Bedroom | 12.1 x 14.2 | ||
| Lower Level | Recreation Room | 31.10 x 16.86 | ||
| Main Level | 3pc Bathroom | Measurements not available | ||
| Main Level | Bedroom | 12.47 x 13.1 | ||
| Main Level | 3pc Ensuite Bath | Measurements not available | ||
| Main Level | Primary Bedroom | 12.7 x 14.6 | ||
| Main Level | Kitchen | 16.4 x 12.8 | ||
| Main Level | Great Room | 31.86 x 16.75 |
https://www.realtor.ca/real-estate/28310479/102-leneve-street-lambton-shores

