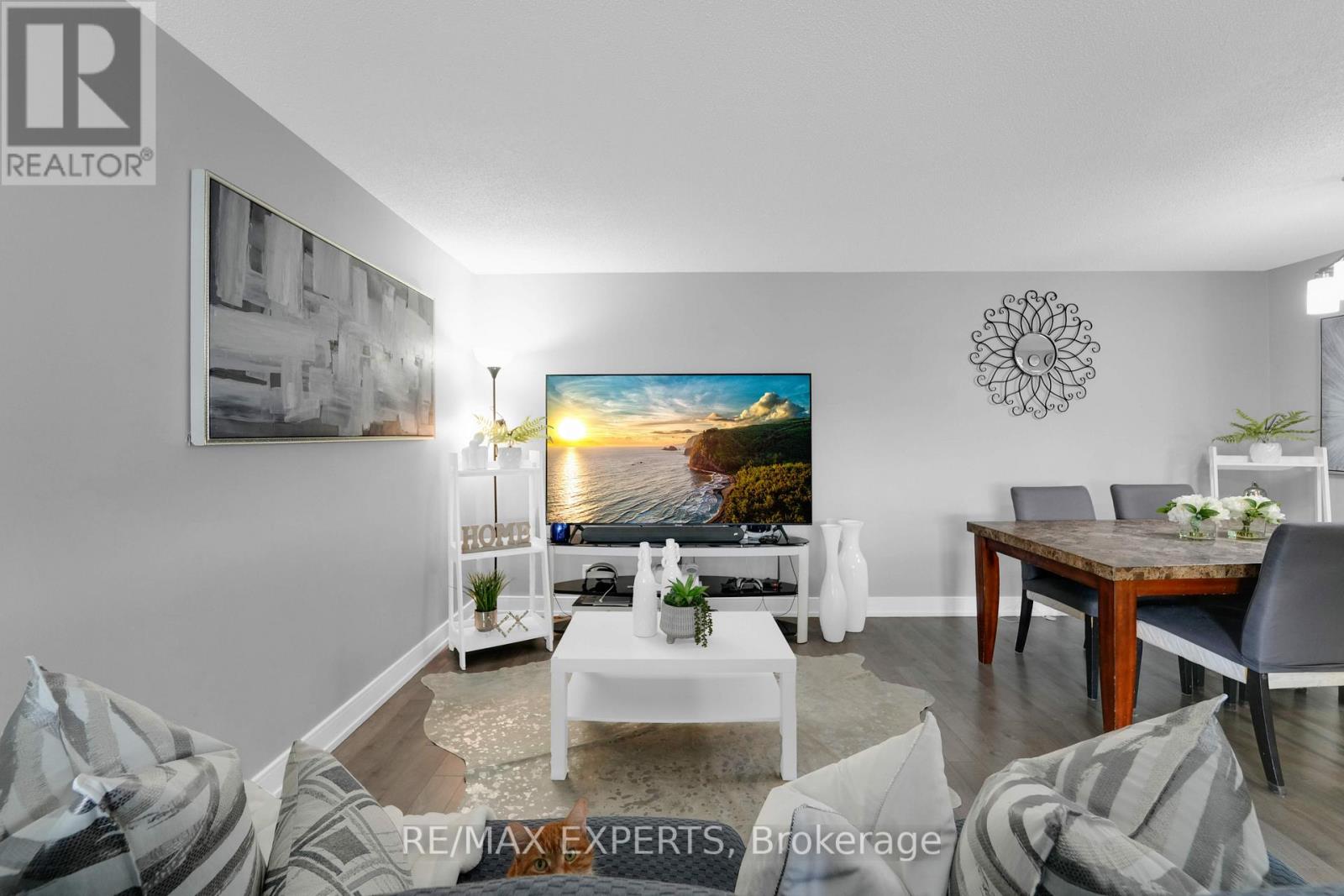3 Bedroom
2 Bathroom
1000 - 1199 sqft
Central Air Conditioning
Forced Air
$539,900Maintenance, Water, Common Area Maintenance, Parking, Insurance
$541.76 Monthly
Welcome To This Sun-Filled Suite At The Cascades One Located At Kipling & Steeles! This 2 Bedroom + Den / 2 Full Bathroom Suite Provides 1,093 Sq Ft (As Per iGuide Floor Plan)! Open Concept Living Space! Unobstructed North-Facing Views Of Lush Green Space! Renovated White Kitchen Provides Upgraded Stainless Steel Appliances, Quartz Counters, Ceramic Tile, & A Backsplash! Spacious Combined Living & Dining Area! Spacious Primary Bedroom With A Renovated 4-Piece Ensuite Bathroom! The Den Provides For Multiple Uses - Large Enough To Be Converted To A Bedroom, Office Space, And/Or Dining Area! Ensuite Laundry! Upgraded Laminate Flooring & Light Fixtures Throughout! Upgraded 3-Piece Bath In Hallway! Utility Room Makes For Great Storage Space! Minutes Away From Highways 400 & 407, Albion Mall, Shopping, Restaurants, York University, Humber College, Schools, Parks, & So Much More! TTC Buses At Your Doorstep! This Building Is An Amenity Lovers Dream & Includes An Indoor Pool, Gym, Squash Courts, Sauna, BBQ Area, Party Room, Games Room, 24-Hour Security & Concierge, Visitor Parking, & More! Includes The Exclusive Use Of One (1) Underground Parking Space! Low Maintenance Fees & Excellent Value! (id:49187)
Property Details
|
MLS® Number
|
W12146702 |
|
Property Type
|
Single Family |
|
Neigbourhood
|
Mount Olive-Silverstone-Jamestown |
|
Community Name
|
Mount Olive-Silverstone-Jamestown |
|
Amenities Near By
|
Place Of Worship, Public Transit, Park, Schools |
|
Community Features
|
Pet Restrictions, Community Centre |
|
Features
|
In Suite Laundry |
|
Parking Space Total
|
1 |
|
Structure
|
Squash & Raquet Court |
Building
|
Bathroom Total
|
2 |
|
Bedrooms Above Ground
|
2 |
|
Bedrooms Below Ground
|
1 |
|
Bedrooms Total
|
3 |
|
Age
|
31 To 50 Years |
|
Amenities
|
Security/concierge, Exercise Centre, Visitor Parking |
|
Appliances
|
Dishwasher, Dryer, Microwave, Range, Stove, Washer, Window Coverings, Refrigerator |
|
Cooling Type
|
Central Air Conditioning |
|
Exterior Finish
|
Concrete |
|
Flooring Type
|
Ceramic, Laminate |
|
Heating Fuel
|
Electric |
|
Heating Type
|
Forced Air |
|
Size Interior
|
1000 - 1199 Sqft |
|
Type
|
Apartment |
Parking
Land
|
Acreage
|
No |
|
Land Amenities
|
Place Of Worship, Public Transit, Park, Schools |
Rooms
| Level |
Type |
Length |
Width |
Dimensions |
|
Main Level |
Kitchen |
2.9 m |
2.68 m |
2.9 m x 2.68 m |
|
Main Level |
Living Room |
5.63 m |
3.95 m |
5.63 m x 3.95 m |
|
Main Level |
Dining Room |
5.63 m |
3.95 m |
5.63 m x 3.95 m |
|
Main Level |
Primary Bedroom |
6.86 m |
3.39 m |
6.86 m x 3.39 m |
|
Main Level |
Bedroom 2 |
4.54 m |
3.8 m |
4.54 m x 3.8 m |
|
Main Level |
Den |
3.48 m |
2.58 m |
3.48 m x 2.58 m |
https://www.realtor.ca/real-estate/28309281/404-61-markbrook-lane-toronto-mount-olive-silverstone-jamestown-mount-olive-silverstone-jamestown












































