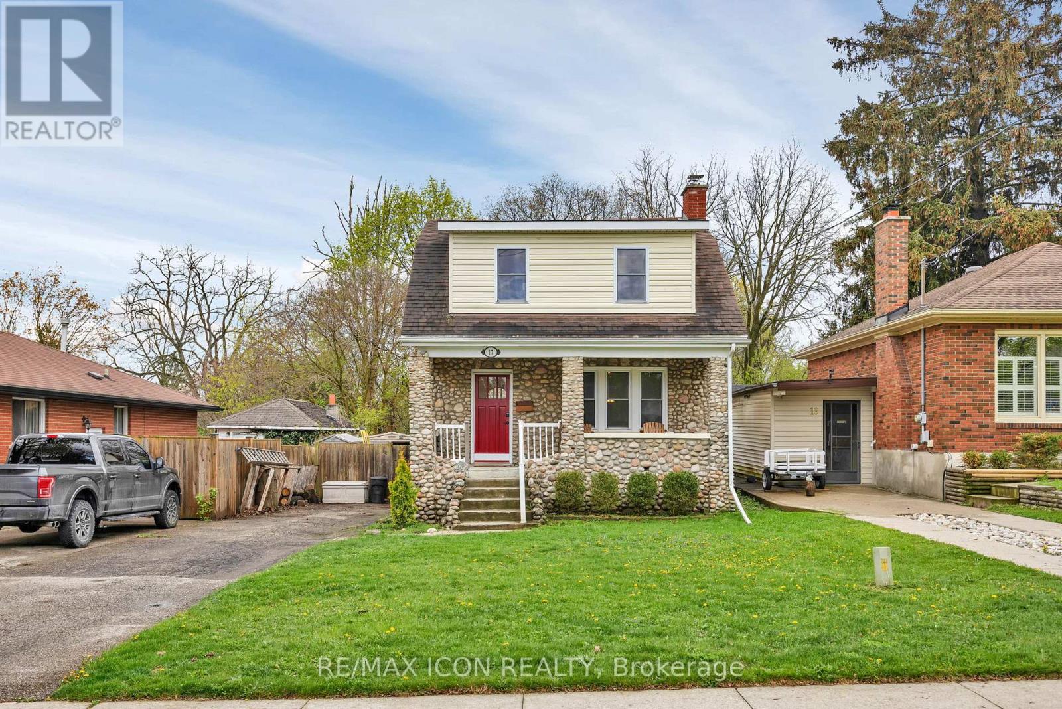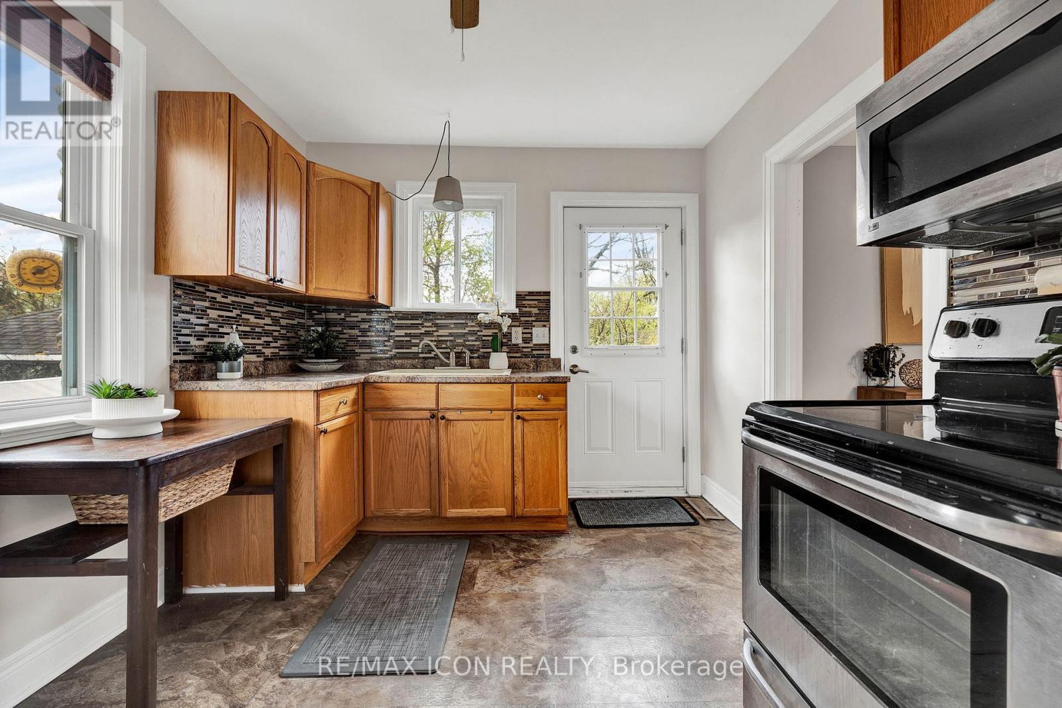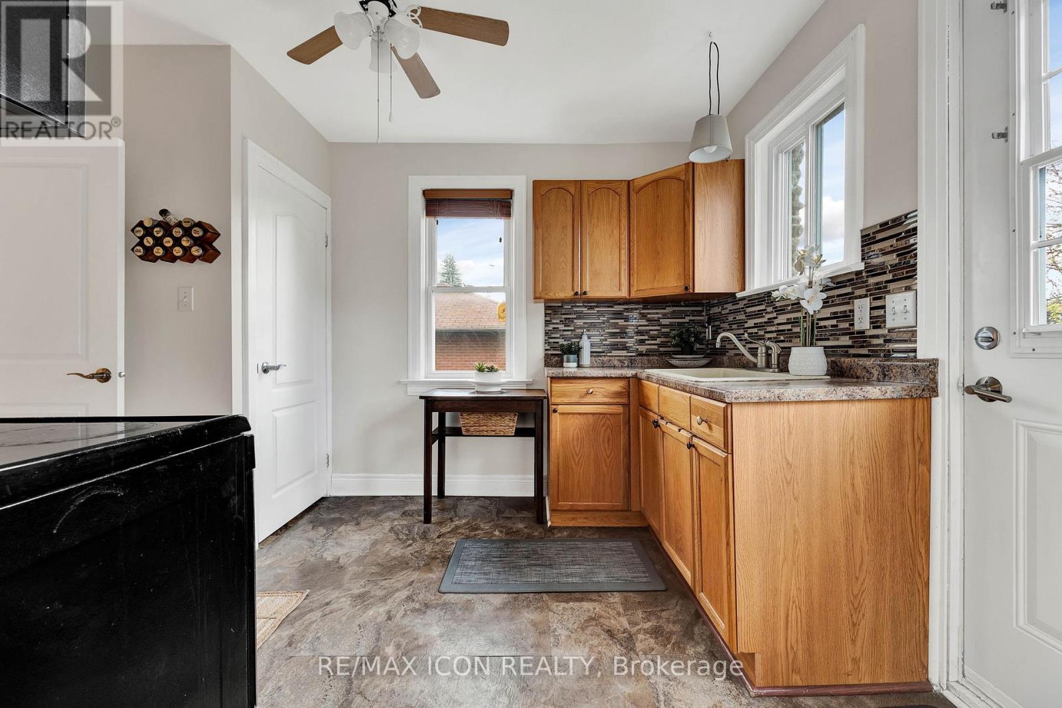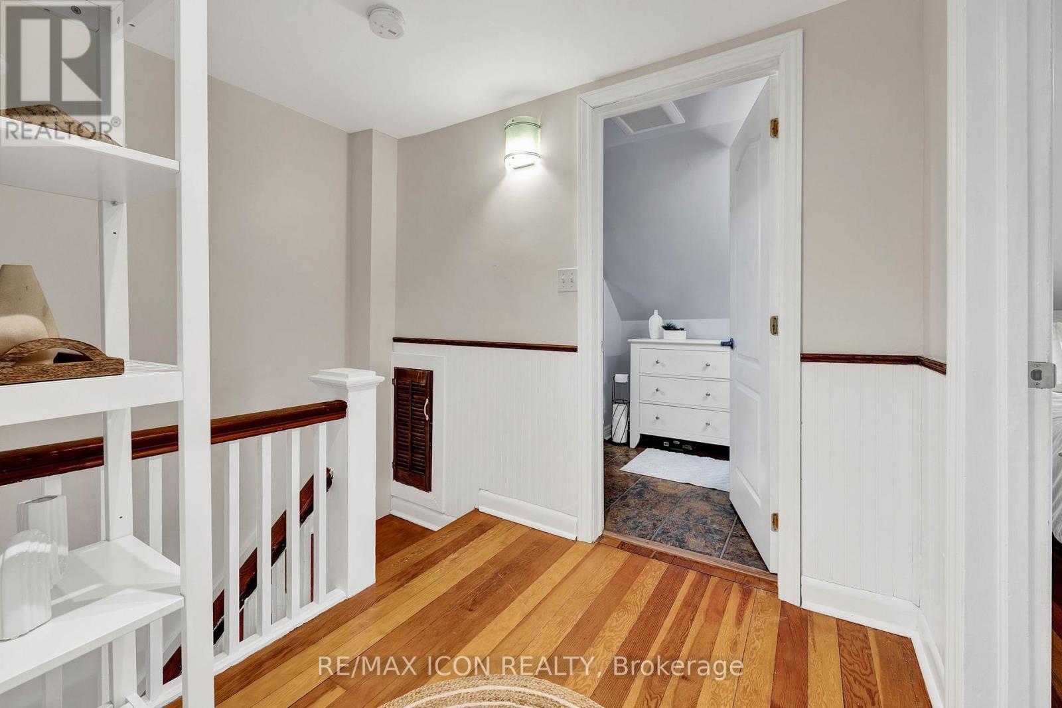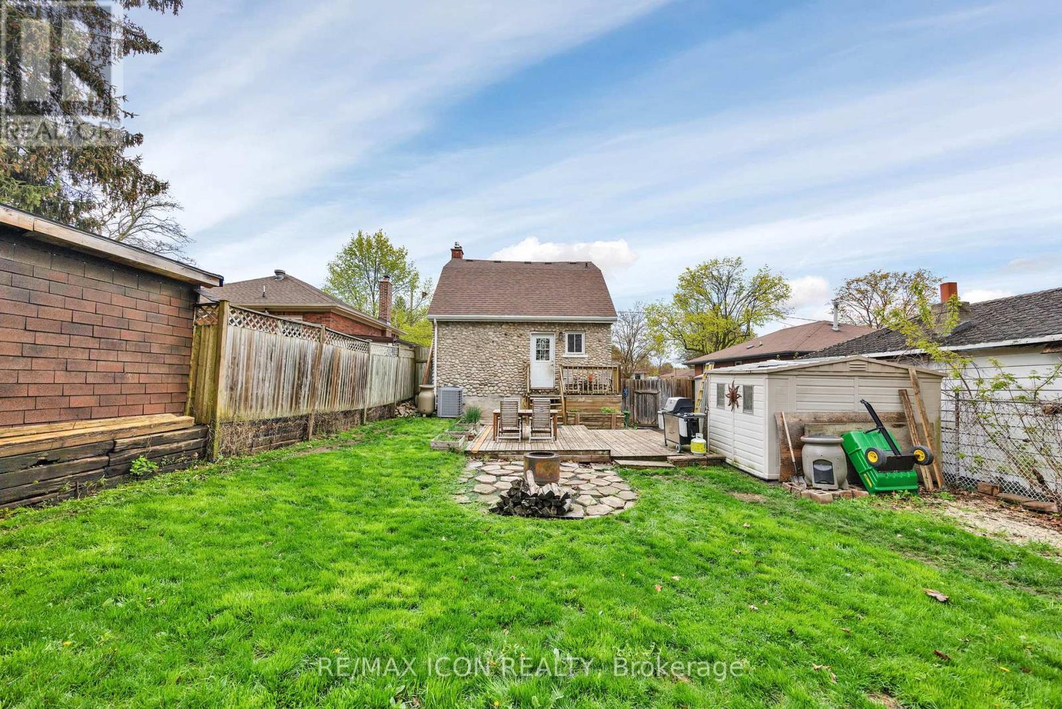3 Bedroom
2 Bathroom
700 - 1100 sqft
Central Air Conditioning
Forced Air
$650,000
Welcome to 17 5th Avenue a delightful, well-cared-for home located in the heart of Cambridge. This charming property seamlessly blends classic character with modern touches, making it an excellent choice for families, first-time buyers, or investors.Inside, youll find a warm and inviting atmosphere with spacious principal rooms, an abundance of natural light, and stylish finishes throughout. The thoughtful layout features a bright living room, an updated kitchen with generous cabinetry and counter space, and comfortable, well-proportioned bedrooms. Whether you're hosting guests or enjoying a quiet evening, theres a perfect spot for every moment.Step outside to a private backyard oasis, ideal for entertaining or unwinding, surrounded by mature trees and space for gardening or outdoor fun. Situated in a quiet, family-friendly neighborhood just minutes from schools, parks, shopping, and major routes, this home offers the best of community living in one of Cambridges most established areas. (id:49187)
Property Details
|
MLS® Number
|
X12146558 |
|
Property Type
|
Single Family |
|
Amenities Near By
|
Place Of Worship, Public Transit, Schools |
|
Parking Space Total
|
3 |
Building
|
Bathroom Total
|
2 |
|
Bedrooms Above Ground
|
3 |
|
Bedrooms Total
|
3 |
|
Appliances
|
Dryer, Stove, Washer, Refrigerator |
|
Basement Development
|
Unfinished |
|
Basement Type
|
Full (unfinished) |
|
Construction Style Attachment
|
Detached |
|
Cooling Type
|
Central Air Conditioning |
|
Exterior Finish
|
Vinyl Siding |
|
Foundation Type
|
Unknown |
|
Half Bath Total
|
1 |
|
Heating Fuel
|
Natural Gas |
|
Heating Type
|
Forced Air |
|
Stories Total
|
2 |
|
Size Interior
|
700 - 1100 Sqft |
|
Type
|
House |
|
Utility Water
|
Municipal Water |
Parking
Land
|
Acreage
|
No |
|
Land Amenities
|
Place Of Worship, Public Transit, Schools |
|
Sewer
|
Sanitary Sewer |
|
Size Depth
|
115 Ft |
|
Size Frontage
|
40 Ft |
|
Size Irregular
|
40 X 115 Ft |
|
Size Total Text
|
40 X 115 Ft|under 1/2 Acre |
|
Zoning Description
|
R5 |
Rooms
| Level |
Type |
Length |
Width |
Dimensions |
|
Basement |
Other |
5.97 m |
7.82 m |
5.97 m x 7.82 m |
|
Main Level |
Living Room |
3.91 m |
3.91 m |
3.91 m x 3.91 m |
|
Main Level |
Kitchen |
2.82 m |
3.84 m |
2.82 m x 3.84 m |
|
Main Level |
Dining Room |
3.12 m |
3.81 m |
3.12 m x 3.81 m |
|
Main Level |
Bathroom |
1.04 m |
1.68 m |
1.04 m x 1.68 m |
|
Upper Level |
Primary Bedroom |
2.95 m |
5 m |
2.95 m x 5 m |
|
Upper Level |
Bedroom 2 |
3.25 m |
3.15 m |
3.25 m x 3.15 m |
|
Upper Level |
Bedroom 3 |
3.02 m |
3.89 m |
3.02 m x 3.89 m |
|
Upper Level |
Bathroom |
2.69 m |
1.47 m |
2.69 m x 1.47 m |
https://www.realtor.ca/real-estate/28308768/17-5-avenue-cambridge

