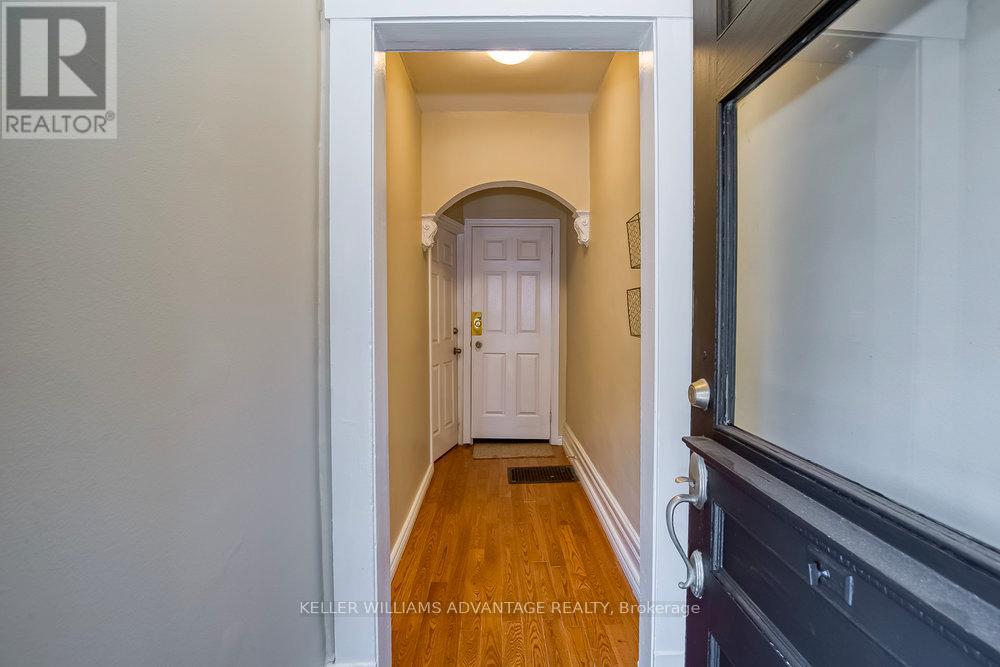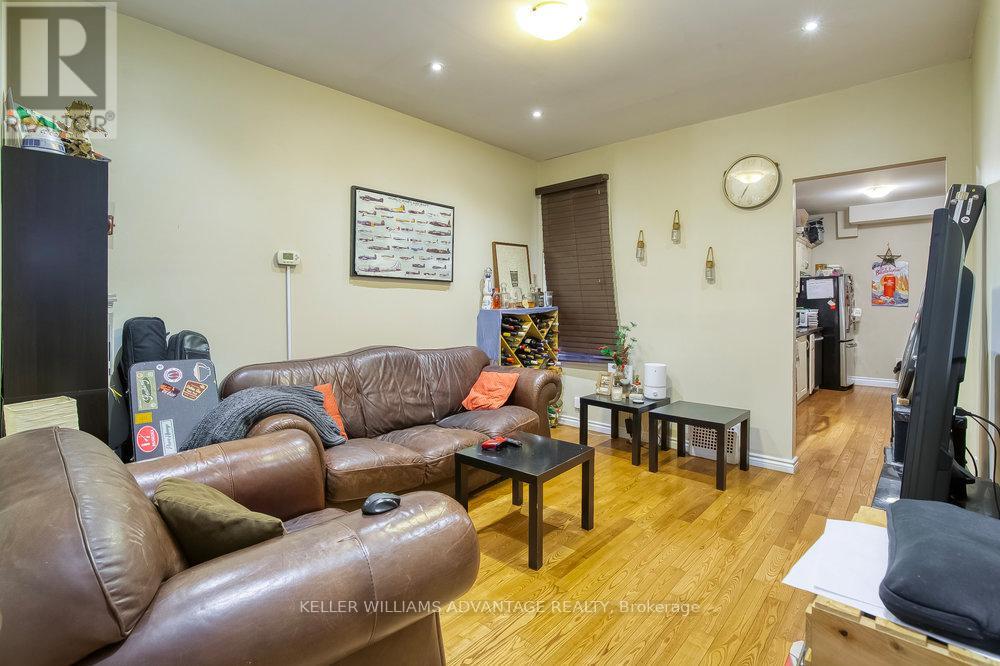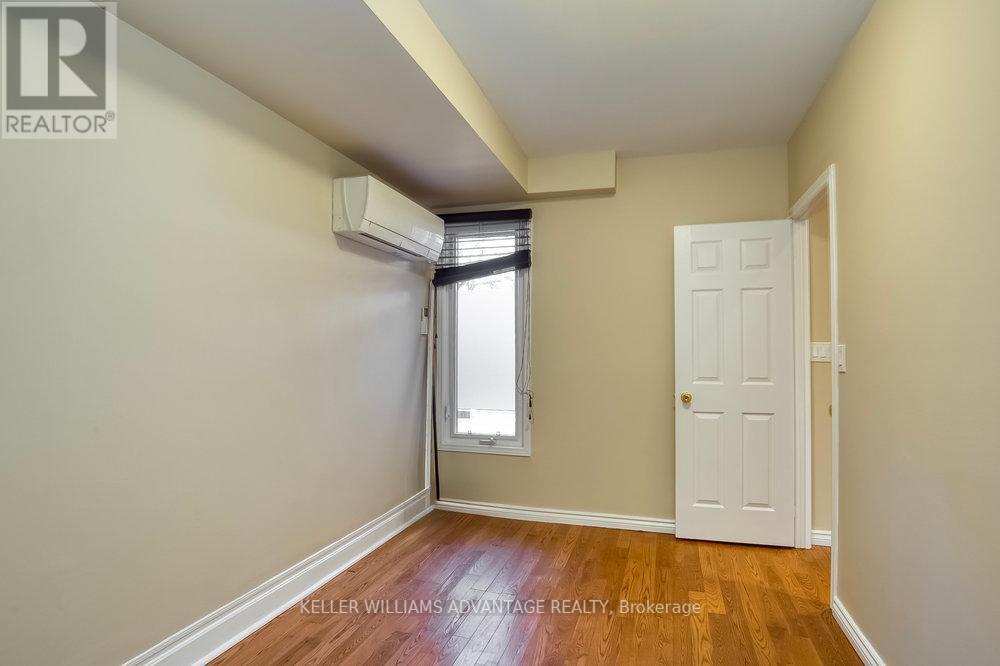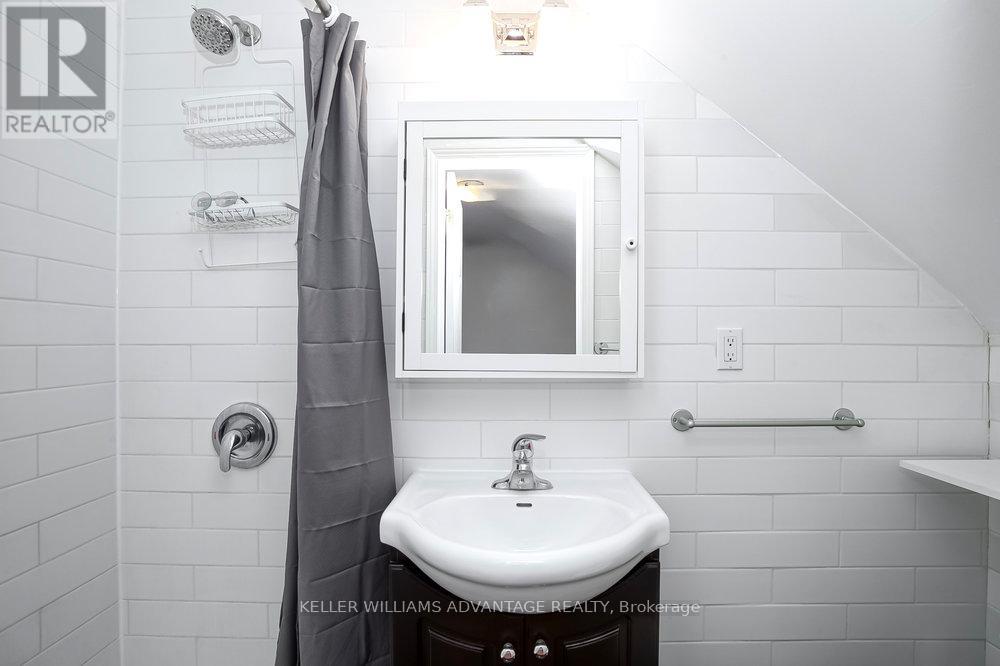5 Bedroom
4 Bathroom
1500 - 2000 sqft
Wall Unit
Forced Air
$1,289,900
Opportunity awaits! Look no further than this big, bright, fabulous 3 unit, 2 and 1/2 storey Victorian home w/amazing income potential in amenity-rich, ultra-convenient location. Beautifully renovated luxurious 2-storey apartment on top two levels with 2+1 bedrooms (living room can be configured as 3rd bedroom), hardwood floors, two full baths, kitchen w/modern appliances, and separate AC units on each of the top floors. Main floor 1 bedroom apartment with living area, large eat-in kitchen, & 4 pc bath. 1 bedroom basement apartment with kitchen & bathroom & sep entrance at rear. Laundry in basement. 1 parking space at back via laneway drive. Bustling & rapidly developing neighbourhood steps from Leslieville, Riverside & Corktown. So much development in adjacent Queen/Broadview, along w/ nearby emerging Ontario Line. Huge future upside! ***EXTRAS*** Pedestrian & cyclist friendly, and TTC stops at doorstep! Easy stroll to Riverdale Park, fantastic trails, community/recreation centre and countless boutiques, eateries, and services of Queen Street,The Danforth, and Chinatown East! (id:49187)
Property Details
|
MLS® Number
|
E12145408 |
|
Property Type
|
Single Family |
|
Neigbourhood
|
Toronto—Danforth |
|
Community Name
|
South Riverdale |
|
Amenities Near By
|
Park, Public Transit, Schools |
|
Community Features
|
Community Centre |
|
Features
|
Lane, In-law Suite |
|
Parking Space Total
|
1 |
Building
|
Bathroom Total
|
4 |
|
Bedrooms Above Ground
|
4 |
|
Bedrooms Below Ground
|
1 |
|
Bedrooms Total
|
5 |
|
Basement Features
|
Apartment In Basement, Separate Entrance |
|
Basement Type
|
N/a |
|
Construction Style Attachment
|
Semi-detached |
|
Cooling Type
|
Wall Unit |
|
Exterior Finish
|
Brick |
|
Flooring Type
|
Hardwood, Tile |
|
Foundation Type
|
Block |
|
Heating Fuel
|
Natural Gas |
|
Heating Type
|
Forced Air |
|
Stories Total
|
3 |
|
Size Interior
|
1500 - 2000 Sqft |
|
Type
|
House |
|
Utility Water
|
Municipal Water |
Parking
Land
|
Acreage
|
No |
|
Land Amenities
|
Park, Public Transit, Schools |
|
Sewer
|
Sanitary Sewer |
|
Size Depth
|
86 Ft |
|
Size Frontage
|
16 Ft ,9 In |
|
Size Irregular
|
16.8 X 86 Ft |
|
Size Total Text
|
16.8 X 86 Ft |
Rooms
| Level |
Type |
Length |
Width |
Dimensions |
|
Second Level |
Kitchen |
3 m |
2.62 m |
3 m x 2.62 m |
|
Second Level |
Living Room |
4.22 m |
3.35 m |
4.22 m x 3.35 m |
|
Second Level |
Bedroom |
2.48 m |
3.58 m |
2.48 m x 3.58 m |
|
Second Level |
Bathroom |
|
|
Measurements not available |
|
Third Level |
Primary Bedroom |
6.5 m |
4.34 m |
6.5 m x 4.34 m |
|
Third Level |
Bathroom |
|
|
Measurements not available |
|
Basement |
Kitchen |
2.48 m |
2.44 m |
2.48 m x 2.44 m |
|
Basement |
Bedroom |
3.8 m |
2.95 m |
3.8 m x 2.95 m |
|
Main Level |
Living Room |
3.85 m |
3.22 m |
3.85 m x 3.22 m |
|
Main Level |
Kitchen |
5 m |
2.84 m |
5 m x 2.84 m |
|
Main Level |
Bedroom |
3.8 m |
2.95 m |
3.8 m x 2.95 m |
|
Main Level |
Bathroom |
|
|
Measurements not available |
https://www.realtor.ca/real-estate/28306052/218-broadview-avenue-toronto-south-riverdale-south-riverdale











































