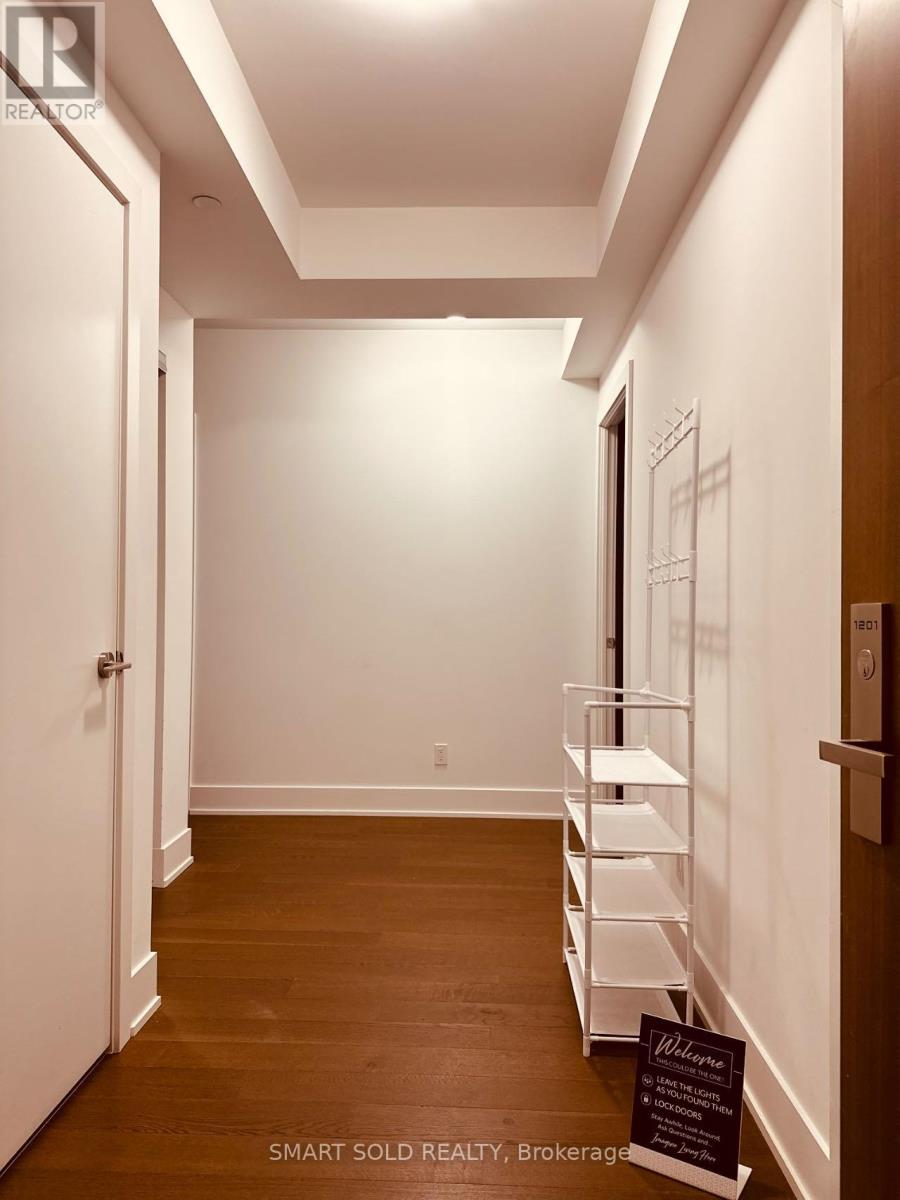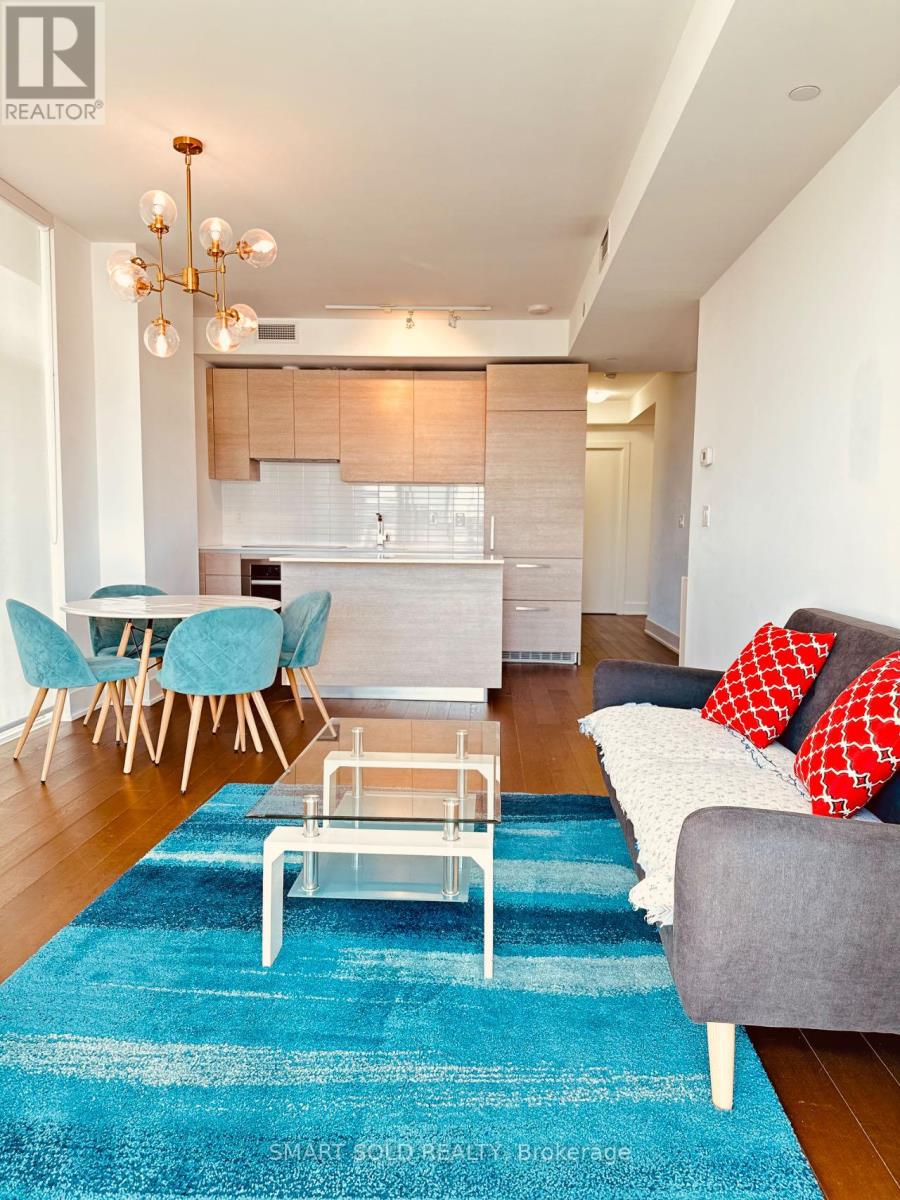2 Bedroom
2 Bathroom
800 - 899 sqft
Central Air Conditioning
Forced Air
$3,900 Monthly
Luxury Exhibit Condo in a Prestigious Location. Enjoy breathtaking, unobstructed views of Downtown Toronto from this spacious 2-bedroom fully-furnished suite, featuring 2 full bathrooms, 1 parking space, and 1 locker. Designed for modern living, this condo boasts built-in Miele appliances, carpet-free flooring throughout, and 24-hour concierge service. Residents have access to two levels of premium amenities, including a rooftop oasis, a stylish party room, and a serene yoga studio. Ideally located just steps from the Royal Ontario Museum (ROM), the University of Toronto, Queens Park, and the St. George and Yonge/Bloor subway stations, as well as world-class shopping, fine dining, and entertainment. A quick 10-minute drive brings you to prestigious schools such as Upper Canada College (UCC) and The Bishop Strachan School (BSS). The condo is also conveniently close to Toronto General, Mount Sinai, and SickKids hospitals. (id:49187)
Property Details
|
MLS® Number
|
C12144910 |
|
Property Type
|
Single Family |
|
Community Name
|
Annex |
|
Amenities Near By
|
Hospital, Park, Place Of Worship, Public Transit, Schools |
|
Community Features
|
Pet Restrictions |
|
Features
|
Balcony, Carpet Free |
|
Parking Space Total
|
1 |
Building
|
Bathroom Total
|
2 |
|
Bedrooms Above Ground
|
2 |
|
Bedrooms Total
|
2 |
|
Amenities
|
Security/concierge, Exercise Centre, Party Room, Visitor Parking, Separate Electricity Meters, Storage - Locker |
|
Appliances
|
Oven - Built-in, Dishwasher, Dryer, Furniture, Stove, Washer, Window Coverings, Refrigerator |
|
Cooling Type
|
Central Air Conditioning |
|
Exterior Finish
|
Concrete |
|
Flooring Type
|
Hardwood |
|
Heating Fuel
|
Natural Gas |
|
Heating Type
|
Forced Air |
|
Size Interior
|
800 - 899 Sqft |
|
Type
|
Apartment |
Parking
Land
|
Acreage
|
No |
|
Land Amenities
|
Hospital, Park, Place Of Worship, Public Transit, Schools |
Rooms
| Level |
Type |
Length |
Width |
Dimensions |
|
Other |
Living Room |
5.18 m |
3.66 m |
5.18 m x 3.66 m |
|
Other |
Dining Room |
5.18 m |
3.66 m |
5.18 m x 3.66 m |
|
Other |
Kitchen |
2.13 m |
4.16 m |
2.13 m x 4.16 m |
|
Other |
Primary Bedroom |
3.66 m |
3.05 m |
3.66 m x 3.05 m |
|
Other |
Bedroom 2 |
3.15 m |
2.74 m |
3.15 m x 2.74 m |
https://www.realtor.ca/real-estate/28304945/1201-200-bloor-street-w-toronto-annex-annex
















