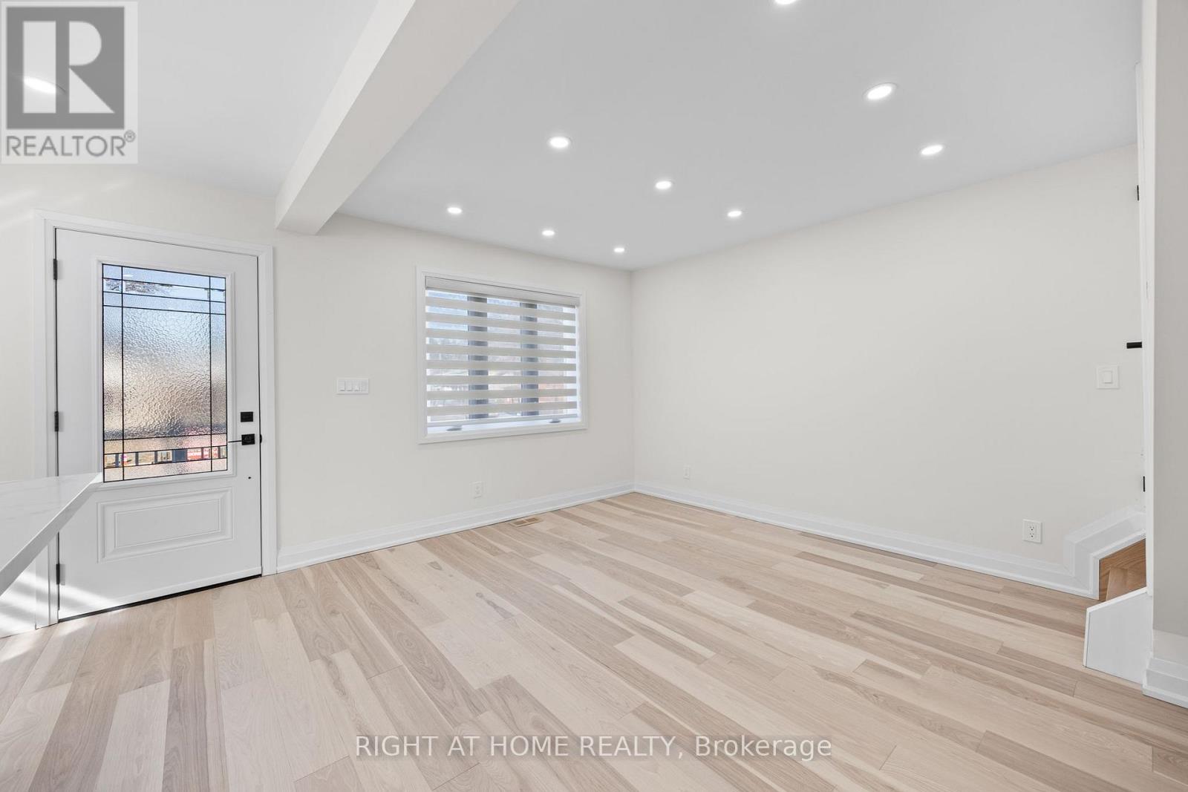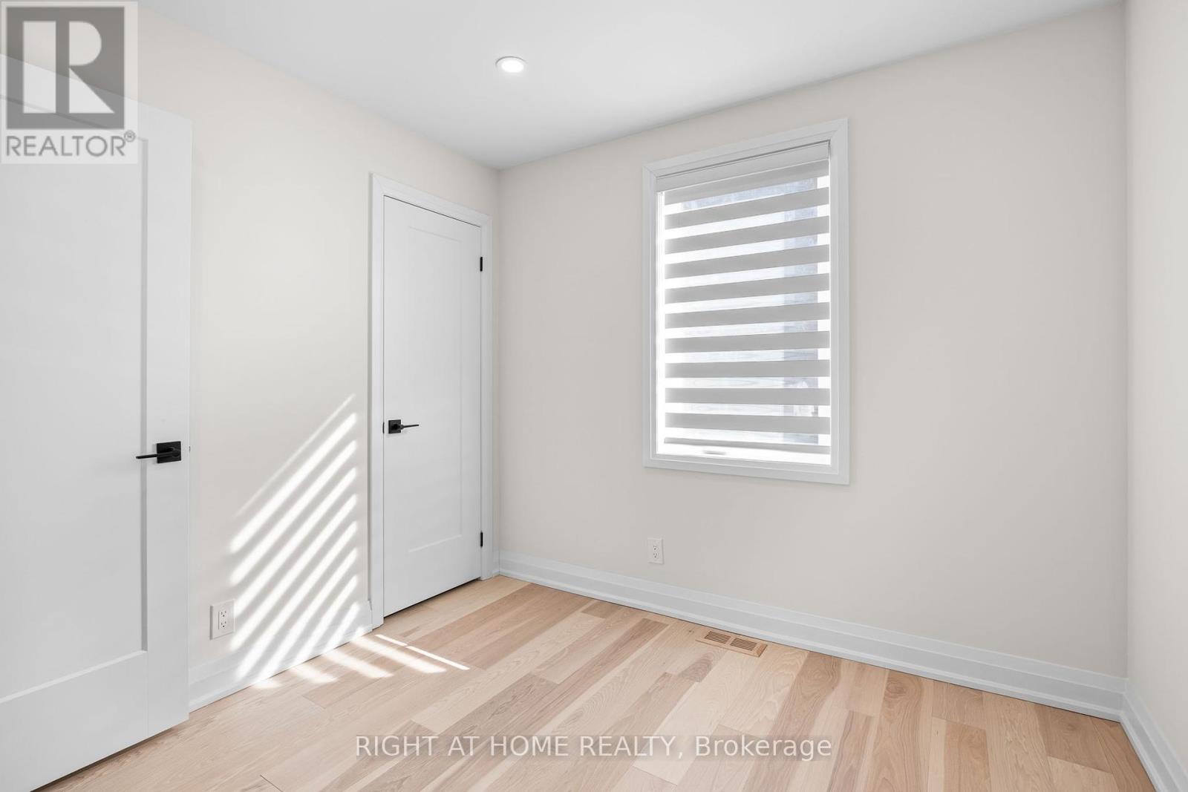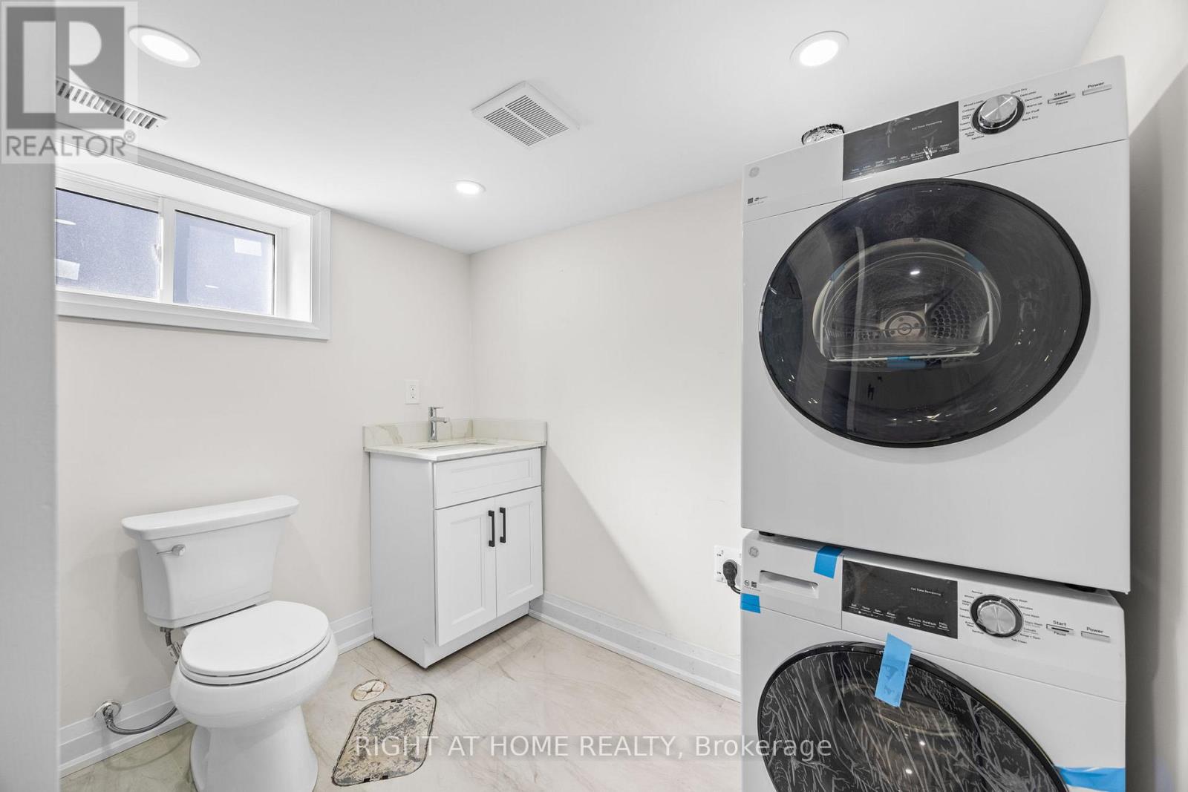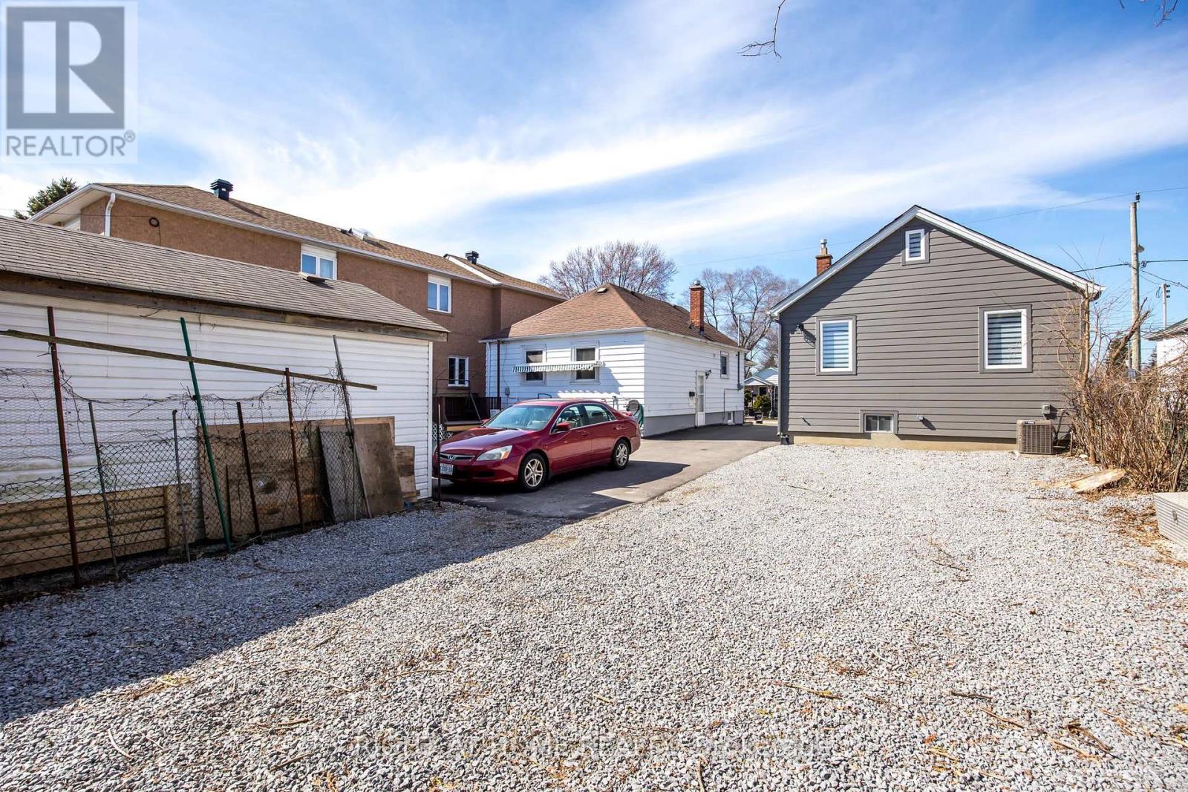4 Bedroom
2 Bathroom
700 - 1100 sqft
Bungalow
Central Air Conditioning
Forced Air
$3,999 Monthly
There is no Better Place to rent than a New one Mature Neighborhood, close to Plaza, Subway Station, Schools, Parks with Fully Professionally Renovated op-to Bottom Main Floor Detached Bungalow with Great Room in the Attic L New Asphalt Driveway with 2 parking spots, New Porch, New Siding, Roof, Facia and Eavetroughs. Designer's Floor Plan and Finishes Open Concept Main Fl. With Flat Ceilings, Fabulous Kitchen, Island, Backsplash, S/S Appliances, Engineered Hardwood, 4pc Oasis-Like Bath, Good Size Bedrooms, LED Spotlights Throughout, 5.5 inch Baseboards, New Doors, Windows, Zebra Blinds, Black Handles, Hinges and Faucets. Spray Foam Insulation on the Attic and all outside Walls, Brand New Central A/C, Furnace and On Demand Hot Water Heater...Water, Electricity and Gas included in Rent.Basement is included in rent.Looking for AAA Tenants. Please include with the offer Employment Letter, Two Recent Paystubs, Credit Report with Credit Score, References, Copies of ID. Thank you for showing! (id:49187)
Property Details
|
MLS® Number
|
E12136816 |
|
Property Type
|
Single Family |
|
Neigbourhood
|
Scarborough |
|
Community Name
|
Clairlea-Birchmount |
|
Amenities Near By
|
Schools, Public Transit |
|
Features
|
In Suite Laundry |
|
Parking Space Total
|
2 |
Building
|
Bathroom Total
|
2 |
|
Bedrooms Above Ground
|
3 |
|
Bedrooms Below Ground
|
1 |
|
Bedrooms Total
|
4 |
|
Appliances
|
Water Heater - Tankless, Dishwasher, Dryer, Stove, Washer, Window Coverings, Refrigerator |
|
Architectural Style
|
Bungalow |
|
Basement Development
|
Finished |
|
Basement Features
|
Separate Entrance |
|
Basement Type
|
N/a (finished) |
|
Construction Style Attachment
|
Detached |
|
Cooling Type
|
Central Air Conditioning |
|
Foundation Type
|
Block |
|
Heating Fuel
|
Natural Gas |
|
Heating Type
|
Forced Air |
|
Stories Total
|
1 |
|
Size Interior
|
700 - 1100 Sqft |
|
Type
|
House |
|
Utility Water
|
Municipal Water |
Parking
Land
|
Acreage
|
No |
|
Land Amenities
|
Schools, Public Transit |
|
Sewer
|
Sanitary Sewer |
Rooms
| Level |
Type |
Length |
Width |
Dimensions |
|
Basement |
Bedroom 4 |
2.67 m |
2.61 m |
2.67 m x 2.61 m |
|
Basement |
Recreational, Games Room |
5.88 m |
2.64 m |
5.88 m x 2.64 m |
|
Basement |
Kitchen |
1.85 m |
1.65 m |
1.85 m x 1.65 m |
|
Main Level |
Kitchen |
4.4 m |
2.2 m |
4.4 m x 2.2 m |
|
Main Level |
Living Room |
4.57 m |
4.16 m |
4.57 m x 4.16 m |
|
Main Level |
Primary Bedroom |
2.86 m |
2.75 m |
2.86 m x 2.75 m |
|
Main Level |
Bedroom 2 |
2.75 m |
2.7 m |
2.75 m x 2.7 m |
|
Upper Level |
Great Room |
4.6 m |
3.53 m |
4.6 m x 3.53 m |
|
Upper Level |
Bedroom 3 |
3.53 m |
3.7 m |
3.53 m x 3.7 m |
https://www.realtor.ca/real-estate/28287722/961-victoria-park-avenue-toronto-clairlea-birchmount-clairlea-birchmount




































