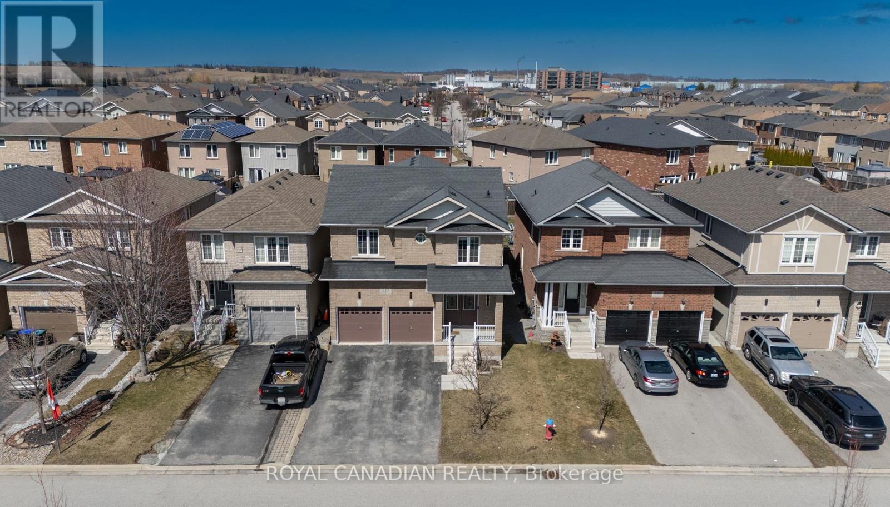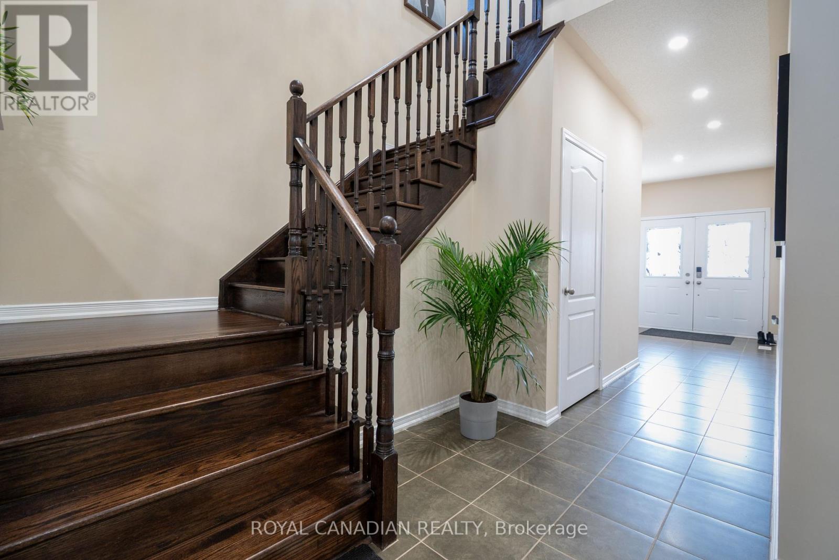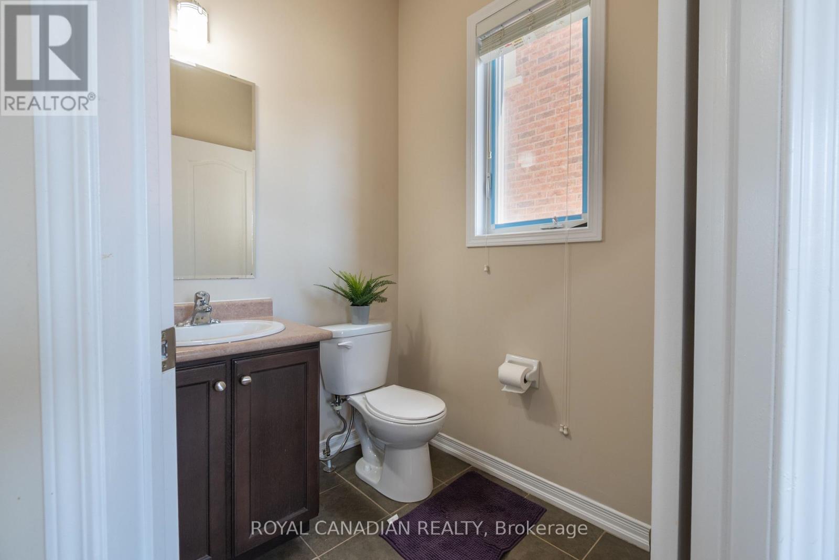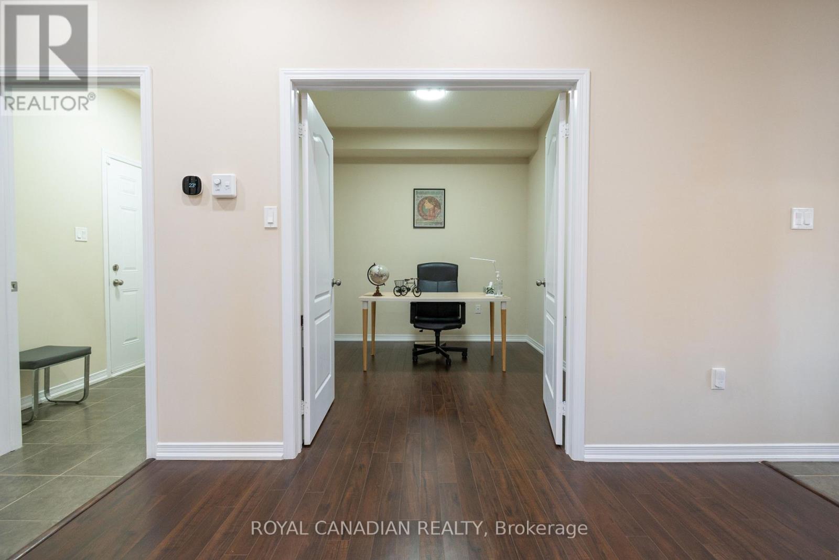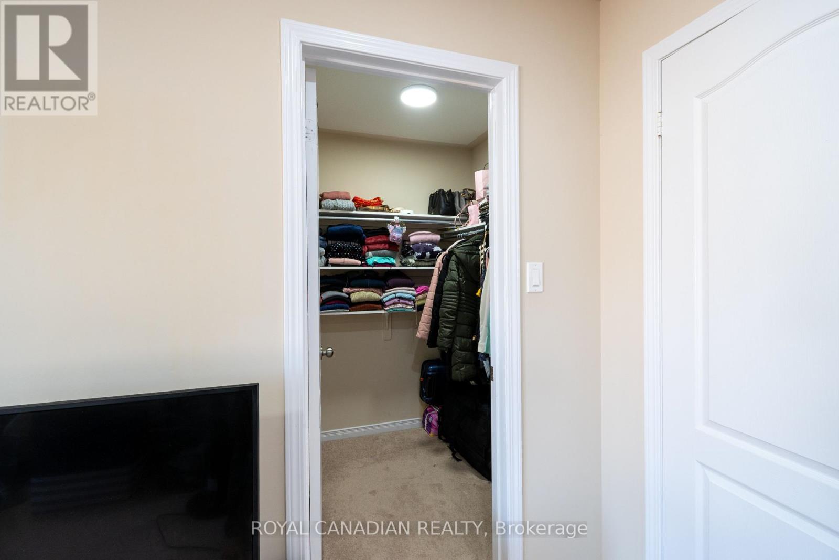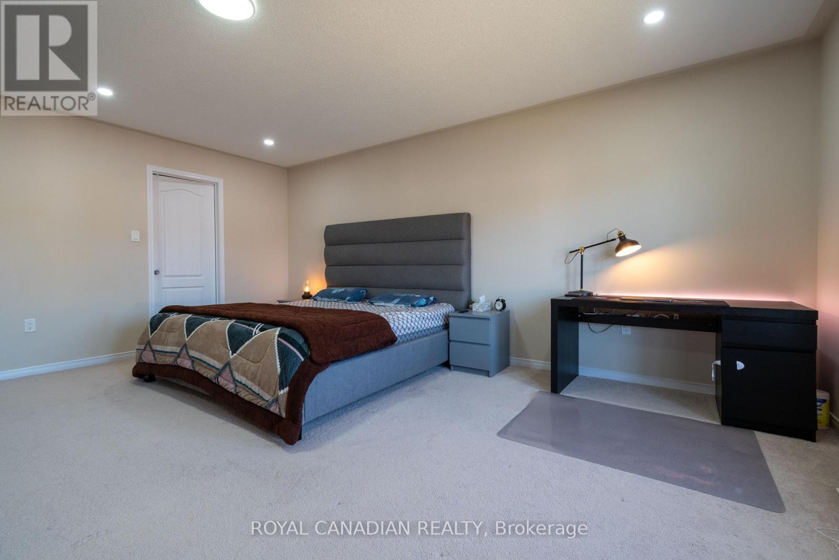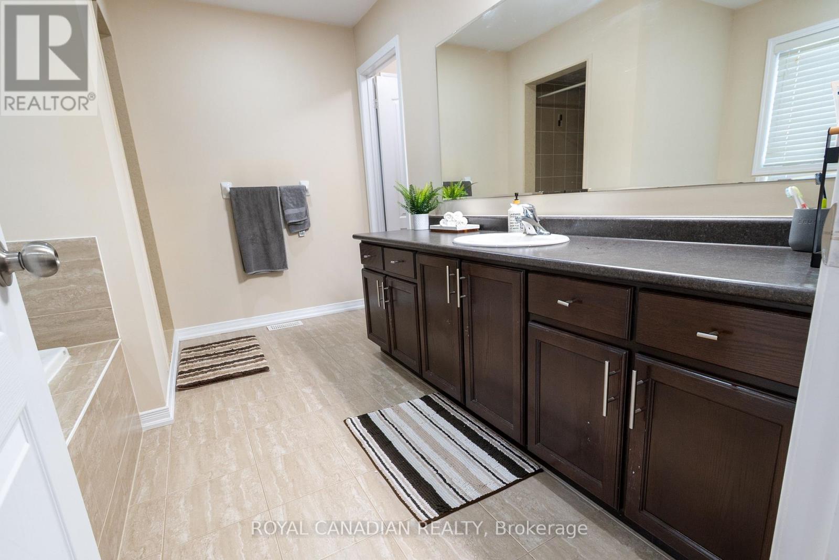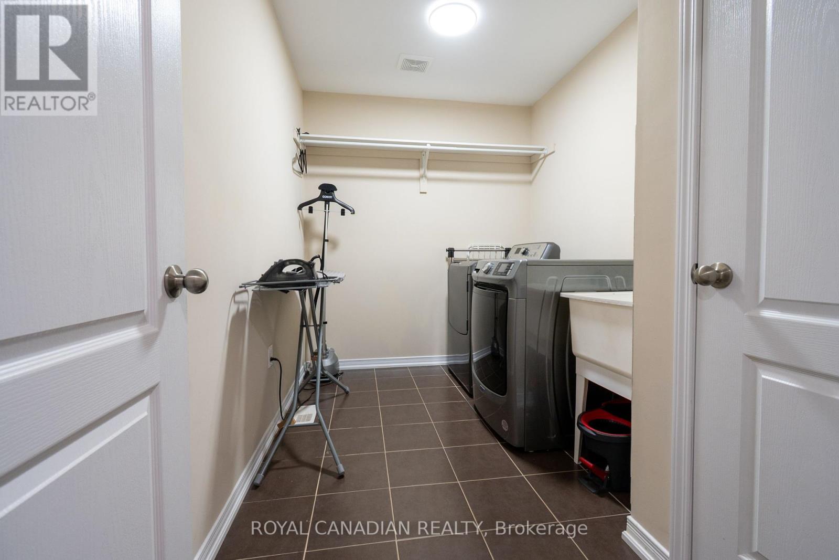4 Bedroom
4 Bathroom
3000 - 3500 sqft
Fireplace
Central Air Conditioning
Forced Air
$1,530,000
Welcome to this stunning 4-bedroom detached home featuring 3 bathrooms upstairs, loaded with upgrades and modern finishes! The main floor showcases stylish laminate and tile flooring, complemented by a beautiful oak staircase. Enjoy upgraded pot lights, light fixtures, and a chef-inspired kitchen with premium cabinetry and stainless steel appliances. This home also includes a water softener and filtration system for added comfort and quality. No sidewalk means extra parking space and added convenience. A perfect blend of luxury and functionality this home is move-in ready and a true must-see! (id:49187)
Property Details
|
MLS® Number
|
N12148919 |
|
Property Type
|
Single Family |
|
Community Name
|
Bradford |
|
Equipment Type
|
Water Heater - Gas |
|
Parking Space Total
|
4 |
|
Rental Equipment Type
|
Water Heater - Gas |
Building
|
Bathroom Total
|
4 |
|
Bedrooms Above Ground
|
4 |
|
Bedrooms Total
|
4 |
|
Appliances
|
Central Vacuum, Dishwasher, Dryer, Microwave, Stove, Washer, Water Softener, Window Coverings, Refrigerator |
|
Basement Development
|
Unfinished |
|
Basement Type
|
N/a (unfinished) |
|
Construction Style Attachment
|
Detached |
|
Cooling Type
|
Central Air Conditioning |
|
Exterior Finish
|
Brick |
|
Fireplace Present
|
Yes |
|
Fireplace Total
|
1 |
|
Flooring Type
|
Ceramic, Laminate, Carpeted |
|
Foundation Type
|
Unknown |
|
Half Bath Total
|
1 |
|
Heating Fuel
|
Natural Gas |
|
Heating Type
|
Forced Air |
|
Stories Total
|
2 |
|
Size Interior
|
3000 - 3500 Sqft |
|
Type
|
House |
|
Utility Water
|
Municipal Water |
Parking
Land
|
Acreage
|
No |
|
Sewer
|
Sanitary Sewer |
|
Size Depth
|
111 Ft ,7 In |
|
Size Frontage
|
36 Ft ,1 In |
|
Size Irregular
|
36.1 X 111.6 Ft |
|
Size Total Text
|
36.1 X 111.6 Ft |
Rooms
| Level |
Type |
Length |
Width |
Dimensions |
|
Second Level |
Primary Bedroom |
4.6 m |
5.5 m |
4.6 m x 5.5 m |
|
Second Level |
Bedroom 2 |
3.36 m |
4.5 m |
3.36 m x 4.5 m |
|
Second Level |
Bedroom 3 |
3.36 m |
4.5 m |
3.36 m x 4.5 m |
|
Second Level |
Bedroom 4 |
3.65 m |
3.65 m |
3.65 m x 3.65 m |
|
Second Level |
Laundry Room |
3.34 m |
2.07 m |
3.34 m x 2.07 m |
|
Ground Level |
Kitchen |
3.05 m |
3.6 m |
3.05 m x 3.6 m |
|
Ground Level |
Eating Area |
4.26 m |
3.07 m |
4.26 m x 3.07 m |
|
Ground Level |
Family Room |
5.05 m |
4.14 m |
5.05 m x 4.14 m |
|
Ground Level |
Office |
3.05 m |
2.75 m |
3.05 m x 2.75 m |
|
Ground Level |
Dining Room |
4.27 m |
3.36 m |
4.27 m x 3.36 m |
https://www.realtor.ca/real-estate/28313525/213-richardson-crescent-bradford-west-gwillimbury-bradford-bradford

