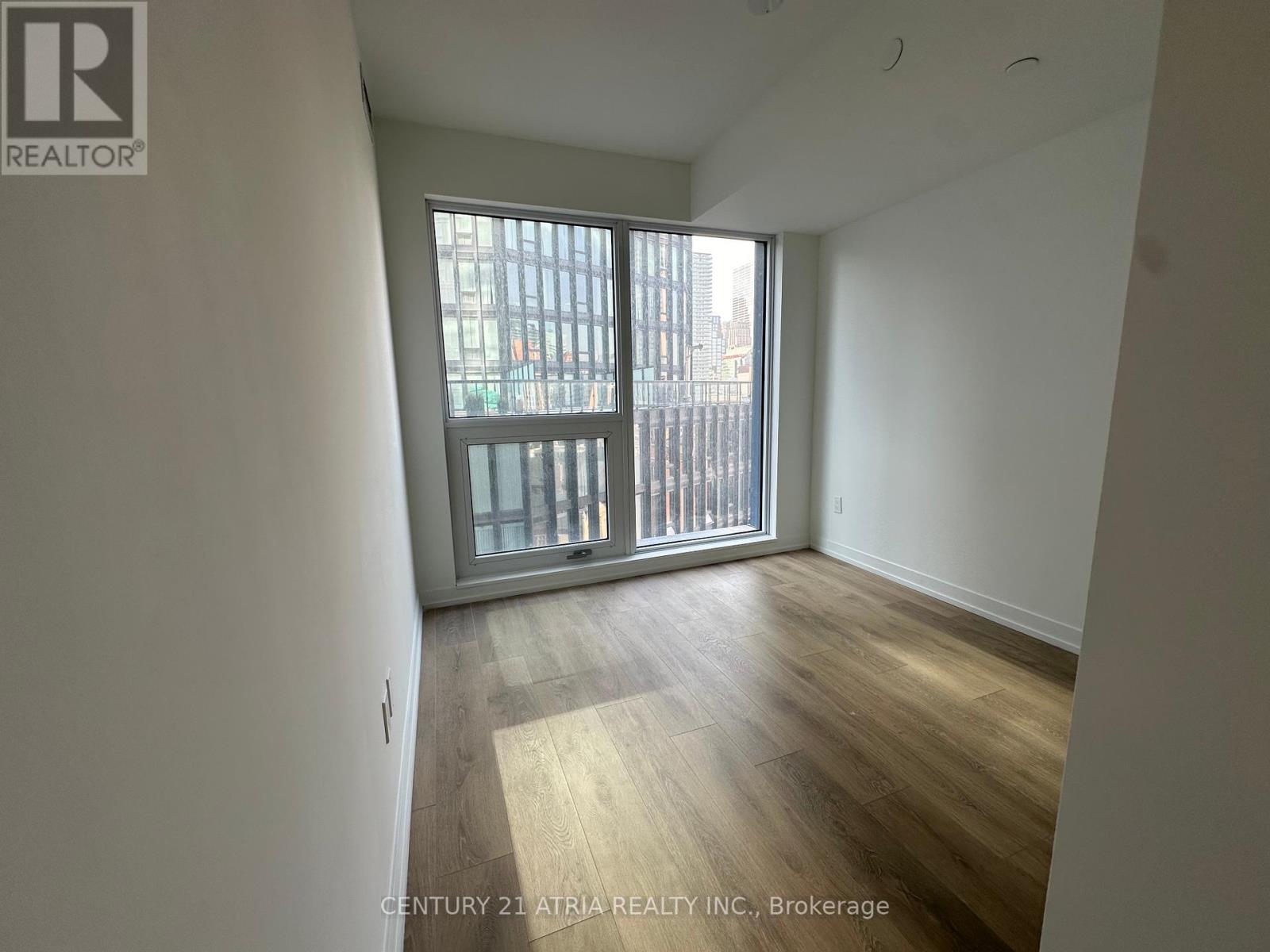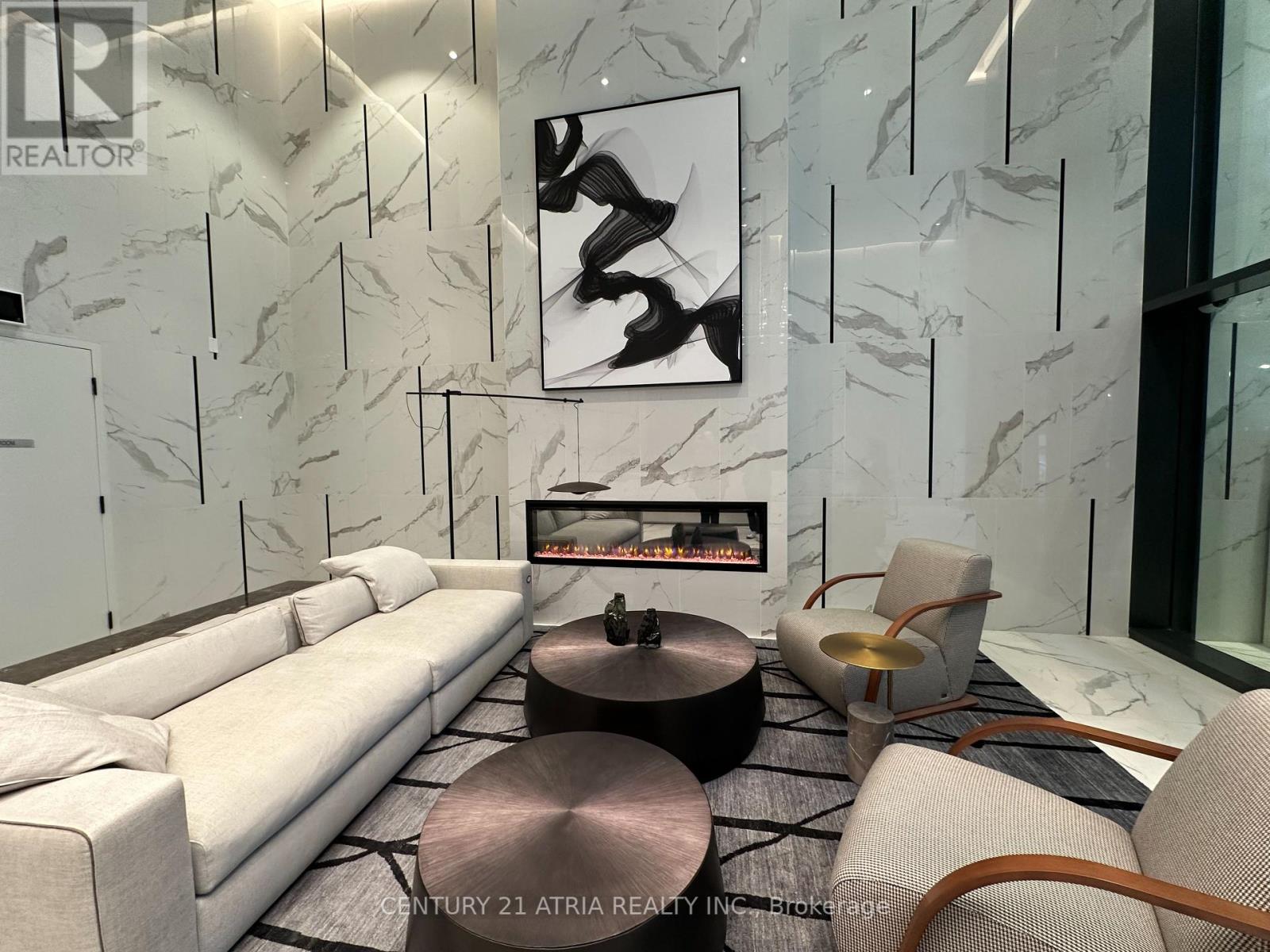3 Bedroom
2 Bathroom
800 - 899 sqft
Central Air Conditioning
Forced Air
$3,400 Monthly
Discover urban living redefined! This beautiful 3bedroom unit combines modern design andfunctionality. An open layout features contemporary finishes, floor-to-ceiling windows fornatural light, and a sophisticated palette. Bedrooms offer comfort and space. Amenitiesinclude a fitness center, Yoga Studio, and Business Lounge. Minutes away from Eaton Centre,TTC, Toronto Metropolitan University, Yonge & Dundas Sq, and so much more (id:49187)
Property Details
|
MLS® Number
|
C12148289 |
|
Property Type
|
Single Family |
|
Neigbourhood
|
Toronto Centre |
|
Community Name
|
Church-Yonge Corridor |
|
Amenities Near By
|
Hospital, Public Transit, Schools |
|
Community Features
|
Pet Restrictions |
Building
|
Bathroom Total
|
2 |
|
Bedrooms Above Ground
|
3 |
|
Bedrooms Total
|
3 |
|
Age
|
0 To 5 Years |
|
Amenities
|
Security/concierge, Exercise Centre, Party Room, Visitor Parking, Storage - Locker |
|
Appliances
|
Dishwasher, Dryer, Microwave, Oven, Washer, Refrigerator |
|
Cooling Type
|
Central Air Conditioning |
|
Exterior Finish
|
Concrete |
|
Flooring Type
|
Laminate |
|
Heating Fuel
|
Natural Gas |
|
Heating Type
|
Forced Air |
|
Size Interior
|
800 - 899 Sqft |
|
Type
|
Apartment |
Parking
Land
|
Acreage
|
No |
|
Land Amenities
|
Hospital, Public Transit, Schools |
Rooms
| Level |
Type |
Length |
Width |
Dimensions |
|
Flat |
Living Room |
3.66 m |
4.88 m |
3.66 m x 4.88 m |
|
Flat |
Kitchen |
3.66 m |
4.88 m |
3.66 m x 4.88 m |
|
Flat |
Primary Bedroom |
3.12 m |
2.82 m |
3.12 m x 2.82 m |
|
Flat |
Bedroom 2 |
2.9 m |
3.35 m |
2.9 m x 3.35 m |
|
Flat |
Bedroom 3 |
2.74 m |
2.67 m |
2.74 m x 2.67 m |
https://www.realtor.ca/real-estate/28312348/1003-82-dalhousie-street-toronto-church-yonge-corridor-church-yonge-corridor
















